BILDERNA LADDAS...
Hus & enfamiljshus for sale in Caminha
26 805 100 SEK
Hus & Enfamiljshus (Till salu)
Referens:
TDTN-T5
/ sf284
Referens:
TDTN-T5
Land:
PT
Region:
Viana do Castelo
Stad:
Caminha
Kategori:
Bostäder
Listningstyp:
Till salu
Fastighetstyp:
Hus & Enfamiljshus
Fastighets undertyp:
Gård
Fastighets storlek:
500 m²
Tomt storlek:
150 000 m²
Sovrum:
10
Badrum:
4
REAL ESTATE PRICE PER M² IN NEARBY CITIES
| City |
Avg price per m² house |
Avg price per m² apartment |
|---|---|---|
| Caminha | 19 965 SEK | - |
| Vila Nova de Cerveira | - | 29 974 SEK |
| Ponte de Lima | 18 726 SEK | 33 836 SEK |
| Esposende | - | 25 979 SEK |
| Esposende | 26 649 SEK | 29 689 SEK |
| Vila Nova de Famalicão | 17 129 SEK | 21 495 SEK |
| Fafe | 14 628 SEK | - |
| Maia | 24 193 SEK | 29 654 SEK |
| Maia | 26 242 SEK | 29 950 SEK |
| Matosinhos | - | 45 447 SEK |
| Valongo | 20 592 SEK | 21 829 SEK |
| Porto | 43 096 SEK | 48 642 SEK |
| Paredes | 21 643 SEK | 38 586 SEK |
| Canidelo | - | 52 387 SEK |
| Gondomar | 22 130 SEK | 25 669 SEK |
| Vila Nova de Gaia | 30 337 SEK | 40 273 SEK |
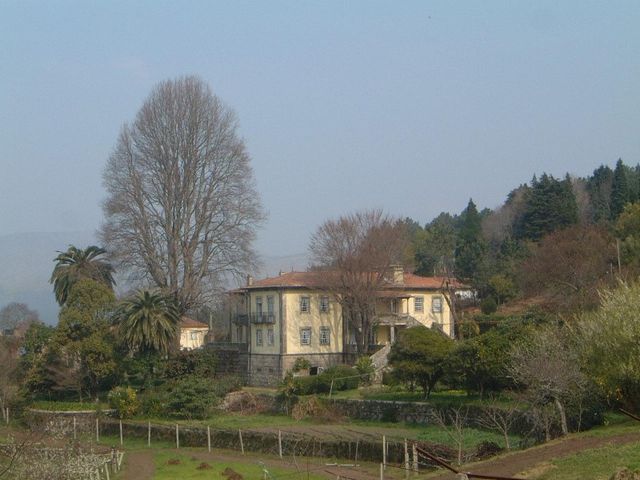
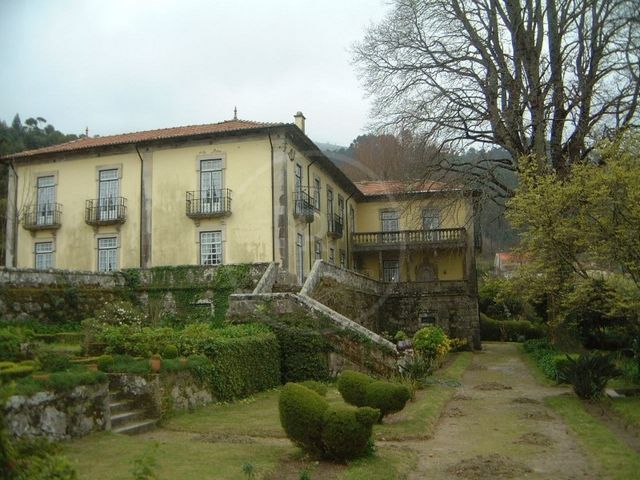
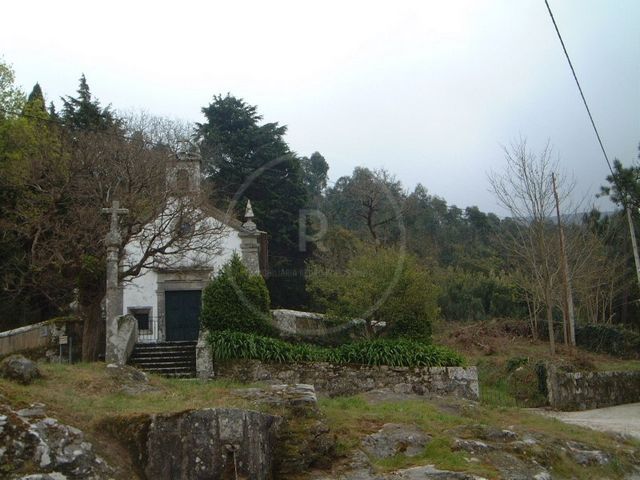
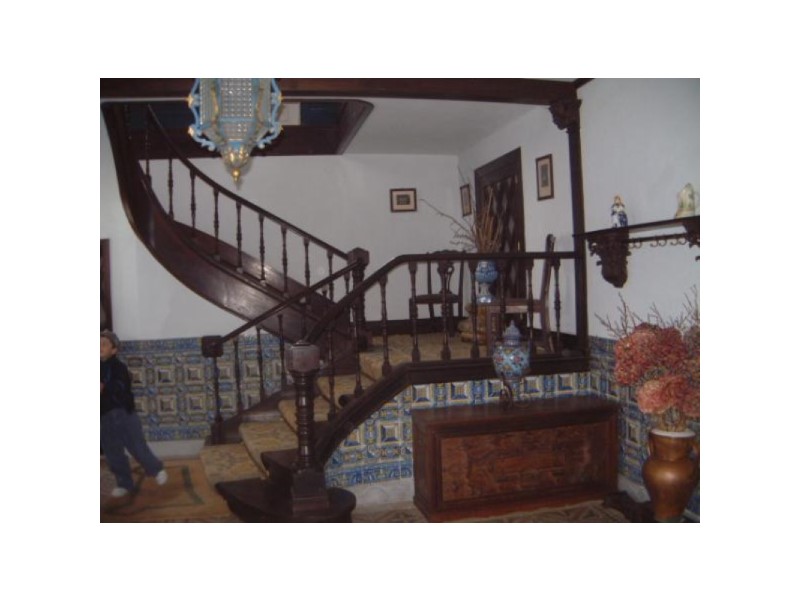
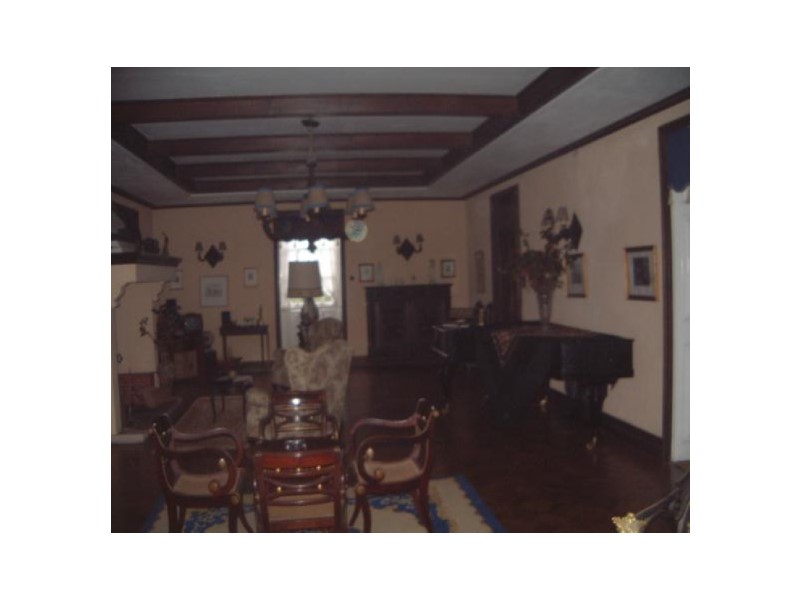

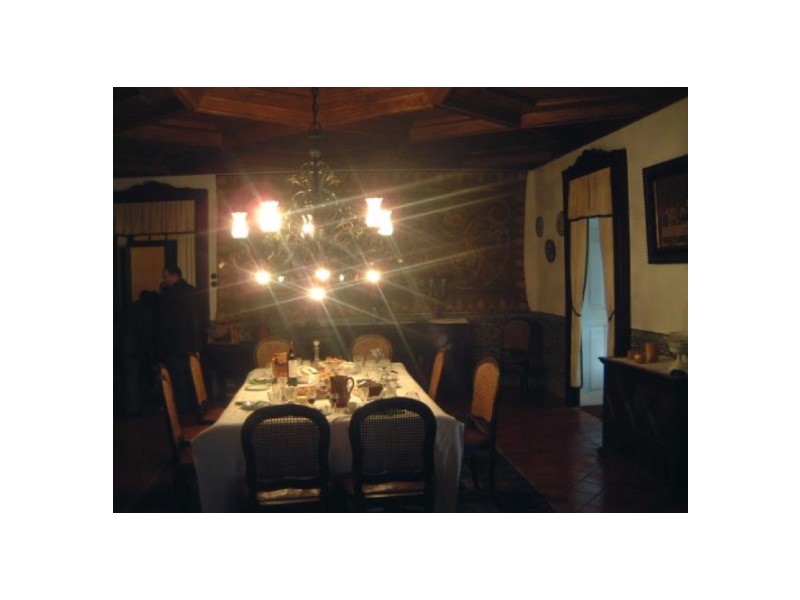
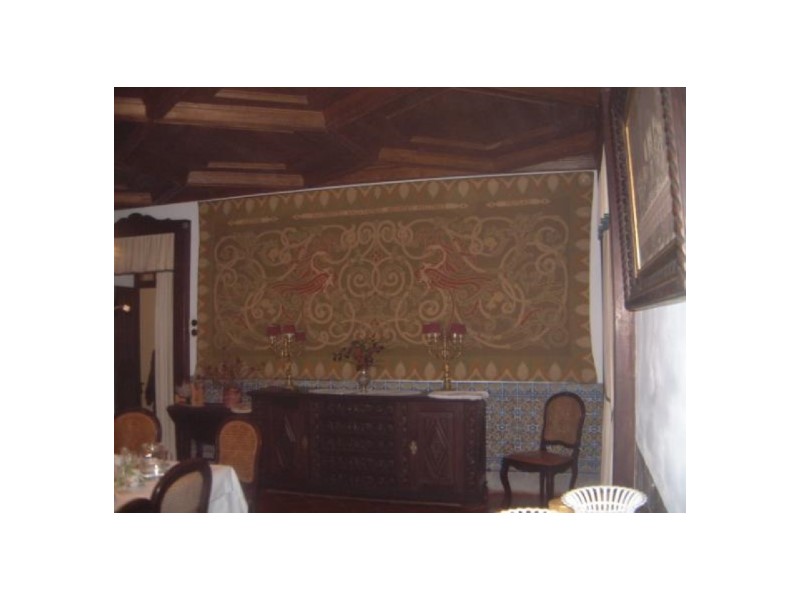
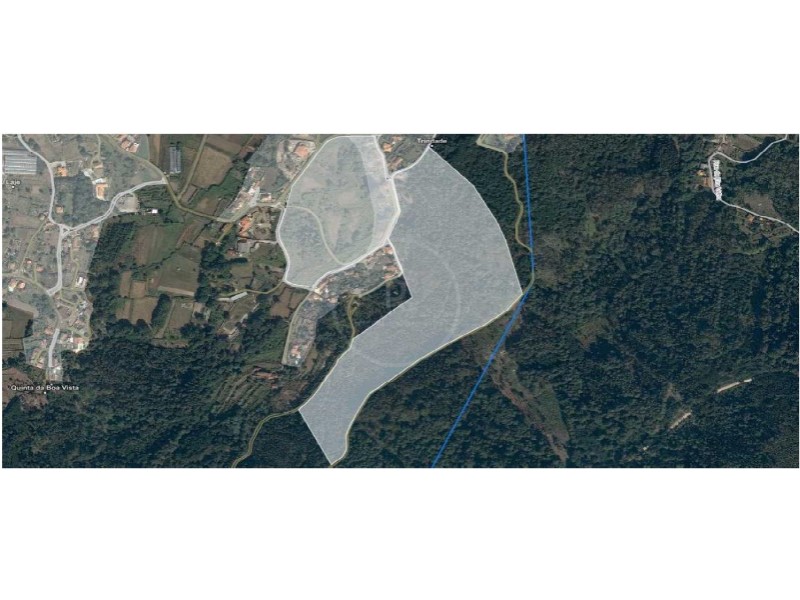
The basement has a wine cellar, games room, storage and ironing. On ther/calarge hall with 80m2 facing the west gardens, a kitchen with rustic features with a huge wood stove and two copper cylinders, among other equipment, and three bedrooms. Upstairs are the remaining bedrooms, toilet, office with fireplace and wooden ceiling and large-sized balcony facing the garden.The house is surrounded by an enveloping garden to north and west, with a two-level development, baroque design with small lakes and a fountain, and is situated in the shade of a large tree. About 100 meters from the house has garage and has housing with two bedrooms and kitchen and staff bathroom. To the opposite side is implanted the house of caretaker, the stables, cellar and various infrastructures related to agriculture.Inside the walled part there are vineyards that produce about 10000 liters of green wine per year. The farm has several access gates, the main ones with stone arch and brown gate.
Energy Rating: G
#ref:SF284 Visa fler Visa färre Bauernhof mit ummauertem Teil mit 5 ha mit abwechslungsreichen architektonischen Infrastrukturen, 15 ha Kiefern- und Eukalyptuswald und vielfältiger Vegetation sowie eine Kapelle aus dem 17. Jahrhundert.Haupthaus - Bau begann im achtzehnten Jahrhundert abgeschlossen im neunzehnten Jahrhundert, wird es gedacht, nach einer Anlage vom Meister Bracarense Manuel Fernandes da Silva zur Verfügung gestellt und im zwanzigsten Jahrhundert umgebaut, bestehend aus Keller, Erdgeschoss und 1. Stock.
Der Keller verfügt über einen Weinkeller, ein Spielzimmer, einen Abstellraum und ein Bügeleisen/-brett. Auf der r / c eine große Halle mit 80m2 mit Blick auf die Westgärten, eine Küche mit rustikalen Elementen mit einem riesigen Holzofen und zwei Kupferzylindern, unter anderem Ausstattung, und drei Schlafzimmer. Im Obergeschoss befinden sich die restlichen Schlafzimmer, WC, Büro mit Kamin und Holzdecke und großer Balkon mit Blick auf den Garten.Das Haus ist von einem umhüllenden Garten im Norden und Westen umgeben, mit einer zweistöckigen Entwicklung, barockem Design mit kleinen Seen und einem Brunnen, und liegt im Schatten eines großen Baumes. Etwa 100 Meter vom Haus entfernt befindet sich eine Garage und verfügt über ein Gehäuse mit zwei Schlafzimmern und Küche und Personalbad. Auf der gegenüberliegenden Seite befindet sich das Haus des Hausmeisters, die Ställe, der Keller und verschiedene Infrastrukturen im Zusammenhang mit der Landwirtschaft.Innerhalb des ummauerten Teils gibt es Weinberge, die etwa 10000 Liter grünen Wein pro Jahr produzieren. Der Bauernhof hat mehrere Zugangstore, die wichtigsten mit Steinbogen und braunem Tor.
Energiekategorie: G
#ref:SF284 Ferme avec partie fortifiée avec 5 ha avec des infrastructures architecturales variées, 15 ha de forêt de pins et d'eucalyptus et une végétation diversifiée et aussi une chapelle du 17ème siècle.Maison principale - construction commencée au XVIIIe siècle achevée au XIXe siècle, pense-t-on, selon une usine fournie par le maître bracarense Manuel Fernandes da Silva et remodelée au XXe siècle, composée de sous-sol, rez-de-chaussée et 1er étage.
Le sous-sol dispose d'une cave à vin, salle de jeux, rangement et repassage. Sur le r / c un grand hall de 80m2 donnant sur les jardins ouest, une cuisine avec des caractéristiques rustiques avec un énorme poêle à bois et deux cylindres en cuivre, entre autres équipements, et trois chambres. A l'étage se trouvent les chambres restantes, toilettes, bureau avec cheminée et plafond en bois et balcon de grande taille donnant sur le jardin.La maison est entourée d'un jardin enveloppant au nord et à l'ouest, avec un développement à deux niveaux, un design baroque avec de petits lacs et une fontaine, et est située à l'ombre d'un grand arbre. Environ 100 mètres de la maison a garage et dispose de logements avec deux chambres et cuisine et salle de bains du personnel. De l'autre côté est implantée la maison de gardien, les écuries, la cave et diverses infrastructures liées à l'agriculture.À l'intérieur de la partie fortifiée, il y a des vignobles qui produisent environ 10000 litres de vin vert par an. La ferme a plusieurs portes d'accès, les principales avec arche en pierre et porte brune.
Performance Énergétique: G
#ref:SF284 Quinta com parte murada com 5 ha com variadas infra-estruturas arquitectónicas, 15 ha de mata de pinheiros e eucaliptos e vegetação diversa e também uma Capela do Século XVII.Casa principal - construção iniciada no Século XVIII concluída no Século XIX, julga-se, segundo uma planta fornecida pelo mestre bracarense Manuel Fernandes da Silva e remodelada no Século XX, composta por cave, rés-do-chão e 1º andar.
A cave conta com garrafeira, sala de jogos, arrecadações e engomadoria. No r/c um grande salão com 80m2 voltado para os jardins de poente, uma cozinha com características rústicas com um enorme fogão a lenha e dois cilindros em cobre, entre outros equipamentos, e ainda três quartos. No piso de cima estão localizados os restantes quartos, wc, escritório com lareira e teto de madeira e varanda de amplas dimensões voltada para o jardim.A casa é rodeada por um jardim envolvente para Norte e Poente , com um desenvolvimento em dois níveis, desenho barroco com pequenos lagos e um chafariz, e encontra-se situada à sombra de uma árvore de grande porte. A cerca de 100 metros da casa tem garagem e tem habitação com dois quartos e cozinha e casa de banho de pessoal. Para o lado oposto está implantada a casa de caseiro, os estábulos, adega e diversas infraestruturas relativas à agricultura.No interior da parte murada existem vinhas que produzem cerca de 10000 litros de vinho verde por ano. A quinta dispõe de vários portões de acesso, sendo os principais com arco em pedra e portão de castanho.
Categoria Energética: G
#ref:SF284 Farm with walled part with 5 ha with varied architectural infrastructures, 15 ha of pine and eucalyptus forest and diverse vegetation and also a 17th century Chapel.Main house - construction begun in the eighteenth century completed in the nineteenth century, it is thought, according to a plant provided by the Master bracarense Manuel Fernandes da Silva and remodeled in the twentieth century, composed of basement, ground floor and 1st floor.
The basement has a wine cellar, games room, storage and ironing. On ther/calarge hall with 80m2 facing the west gardens, a kitchen with rustic features with a huge wood stove and two copper cylinders, among other equipment, and three bedrooms. Upstairs are the remaining bedrooms, toilet, office with fireplace and wooden ceiling and large-sized balcony facing the garden.The house is surrounded by an enveloping garden to north and west, with a two-level development, baroque design with small lakes and a fountain, and is situated in the shade of a large tree. About 100 meters from the house has garage and has housing with two bedrooms and kitchen and staff bathroom. To the opposite side is implanted the house of caretaker, the stables, cellar and various infrastructures related to agriculture.Inside the walled part there are vineyards that produce about 10000 liters of green wine per year. The farm has several access gates, the main ones with stone arch and brown gate.
: G
#ref:SF284 Farm with walled part with 5 ha with varied architectural infrastructures, 15 ha of pine and eucalyptus forest and diverse vegetation and also a 17th century Chapel.Main house - construction begun in the eighteenth century completed in the nineteenth century, it is thought, according to a plant provided by the Master bracarense Manuel Fernandes da Silva and remodeled in the twentieth century, composed of basement, ground floor and 1st floor.
The basement has a wine cellar, games room, storage and ironing. On ther/calarge hall with 80m2 facing the west gardens, a kitchen with rustic features with a huge wood stove and two copper cylinders, among other equipment, and three bedrooms. Upstairs are the remaining bedrooms, toilet, office with fireplace and wooden ceiling and large-sized balcony facing the garden.The house is surrounded by an enveloping garden to north and west, with a two-level development, baroque design with small lakes and a fountain, and is situated in the shade of a large tree. About 100 meters from the house has garage and has housing with two bedrooms and kitchen and staff bathroom. To the opposite side is implanted the house of caretaker, the stables, cellar and various infrastructures related to agriculture.Inside the walled part there are vineyards that produce about 10000 liters of green wine per year. The farm has several access gates, the main ones with stone arch and brown gate.
Energy Rating: G
#ref:SF284 Farm with walled part with 5 ha with varied architectural infrastructures, 15 ha of pine and eucalyptus forest and diverse vegetation and also a 17th century Chapel.Main house - construction begun in the eighteenth century completed in the nineteenth century, it is thought, according to a plant provided by the Master bracarense Manuel Fernandes da Silva and remodeled in the twentieth century, composed of basement, ground floor and 1st floor.
The basement has a wine cellar, games room, storage and ironing. On ther/calarge hall with 80m2 facing the west gardens, a kitchen with rustic features with a huge wood stove and two copper cylinders, among other equipment, and three bedrooms. Upstairs are the remaining bedrooms, toilet, office with fireplace and wooden ceiling and large-sized balcony facing the garden.The house is surrounded by an enveloping garden to north and west, with a two-level development, baroque design with small lakes and a fountain, and is situated in the shade of a large tree. About 100 meters from the house has garage and has housing with two bedrooms and kitchen and staff bathroom. To the opposite side is implanted the house of caretaker, the stables, cellar and various infrastructures related to agriculture.Inside the walled part there are vineyards that produce about 10000 liters of green wine per year. The farm has several access gates, the main ones with stone arch and brown gate.
Energy Rating: G
#ref:SF284 Bauernhof mit ummauertem Teil mit 5 ha mit abwechslungsreichen architektonischen Infrastrukturen, 15 ha Kiefern- und Eukalyptuswald und vielfältiger Vegetation sowie eine Kapelle aus dem 17. Jahrhundert.Haupthaus - Bau begann im achtzehnten Jahrhundert abgeschlossen im neunzehnten Jahrhundert, wird es gedacht, nach einer Anlage vom Meister Bracarense Manuel Fernandes da Silva zur Verfügung gestellt und im zwanzigsten Jahrhundert umgebaut, bestehend aus Keller, Erdgeschoss und 1. Stock.
Der Keller verfügt über einen Weinkeller, ein Spielzimmer, einen Abstellraum und ein Bügeleisen/-brett. Auf der r / c eine große Halle mit 80m2 mit Blick auf die Westgärten, eine Küche mit rustikalen Elementen mit einem riesigen Holzofen und zwei Kupferzylindern, unter anderem Ausstattung, und drei Schlafzimmer. Im Obergeschoss befinden sich die restlichen Schlafzimmer, WC, Büro mit Kamin und Holzdecke und großer Balkon mit Blick auf den Garten.Das Haus ist von einem umhüllenden Garten im Norden und Westen umgeben, mit einer zweistöckigen Entwicklung, barockem Design mit kleinen Seen und einem Brunnen, und liegt im Schatten eines großen Baumes. Etwa 100 Meter vom Haus entfernt befindet sich eine Garage und verfügt über ein Gehäuse mit zwei Schlafzimmern und Küche und Personalbad. Auf der gegenüberliegenden Seite befindet sich das Haus des Hausmeisters, die Ställe, der Keller und verschiedene Infrastrukturen im Zusammenhang mit der Landwirtschaft.Innerhalb des ummauerten Teils gibt es Weinberge, die etwa 10000 Liter grünen Wein pro Jahr produzieren. Der Bauernhof hat mehrere Zugangstore, die wichtigsten mit Steinbogen und braunem Tor.
Energie Categorie: G
#ref:SF284 Finca con parte amurallada con 5 ha con variadas infraestructuras arquitectónicas, 15 ha de bosque de pinos y eucaliptos y vegetación diversa y también una capilla del siglo XVII.Casa principal - construcción iniciada en el siglo XVIII terminada en el siglo XIX, se piensa, según una planta proporcionada por el maestro bracarense Manuel Fernandes da Silva y remodelada en el siglo XX, compuesta de sótano, planta baja y 1er piso.
El sótano tiene una bodega, sala de juegos, almacenamiento y planchado. En el r / c un gran hall con 80m2 orientados a los jardines oeste, una cocina con características rústicas con una enorme estufa de leña y dos cilindros de cobre, entre otros equipos, y tres dormitorios. Arriba están los dormitorios restantes, aseo, oficina con chimenea y techo de madera y balcón de gran tamaño que da al jardín.La casa está rodeada por un jardín envolvente al norte y al oeste, con un desarrollo de dos niveles, diseño barroco con pequeños lagos y una fuente, y está situada a la sombra de un gran árbol. A unos 100 metros de la vivienda dispone de garaje y dispone de vivienda con dos dormitorios y cocina y baño de servicio. Al lado opuesto se implanta la casa de cuidador, las caballerizas, bodega y diversas infraestructuras relacionadas con la agricultura.Dentro de la parte amurallada hay viñedos que producen alrededor de 10000 litros de vino verde por año. La finca tiene varias puertas de acceso, las principales con arco de piedra y puerta marrón.
Categoría Energética: G
#ref:SF284