17 190 284 SEK
15 522 999 SEK
17 937 688 SEK
17 937 688 SEK
17 190 284 SEK
5 bd
297 m²
17 431 753 SEK
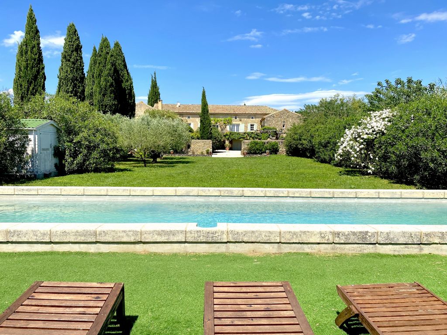
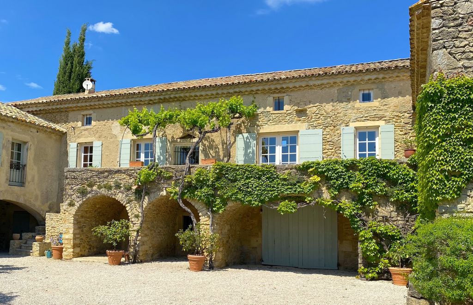
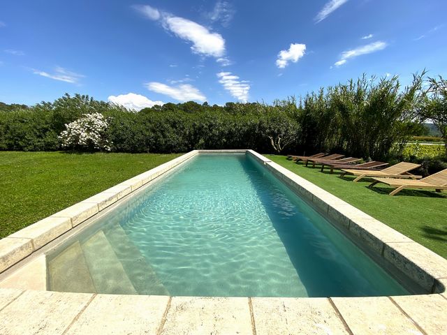
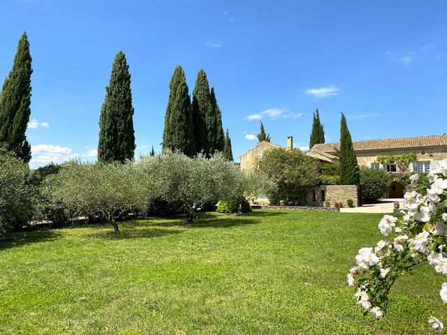
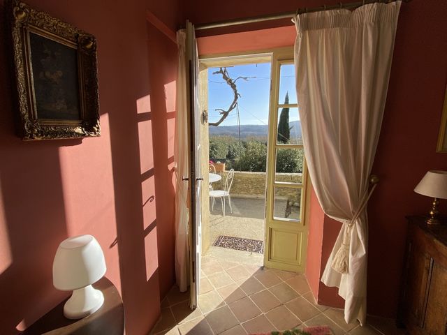
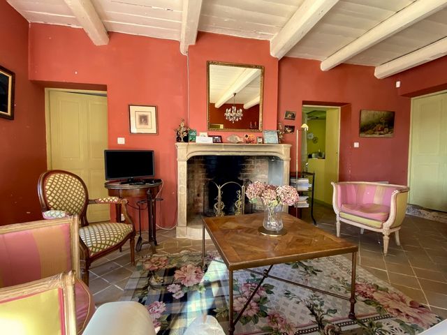
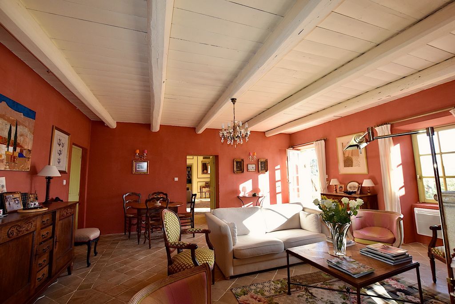
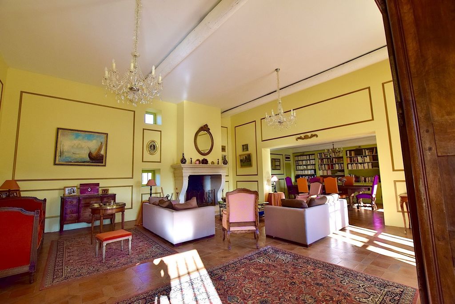
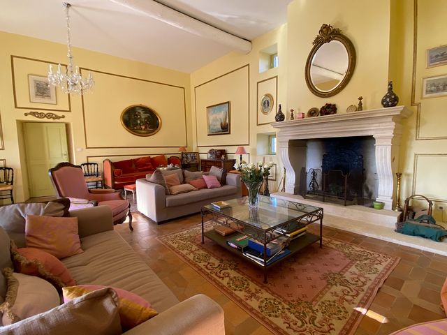
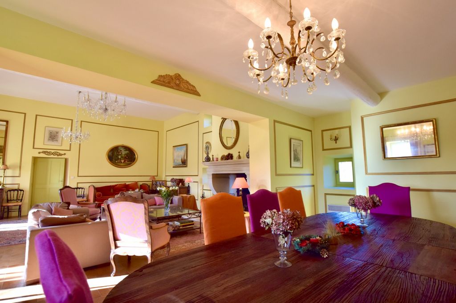
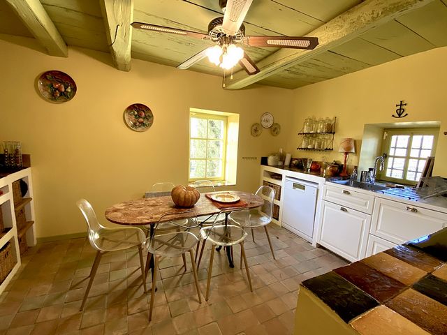
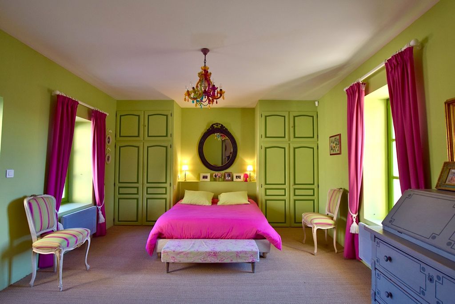
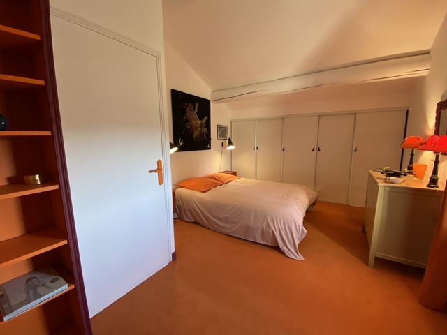
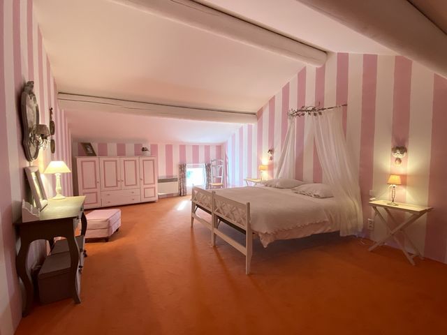
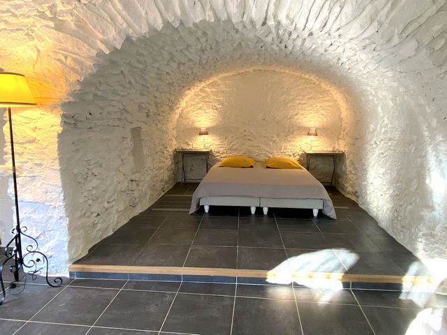
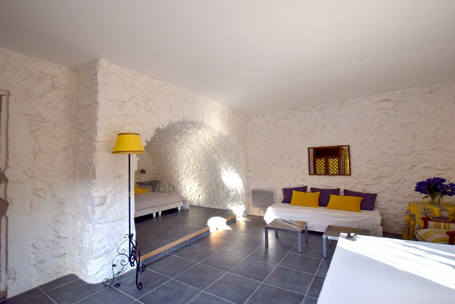
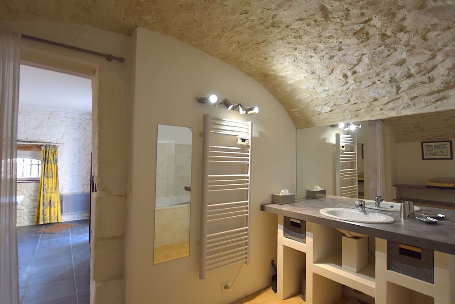
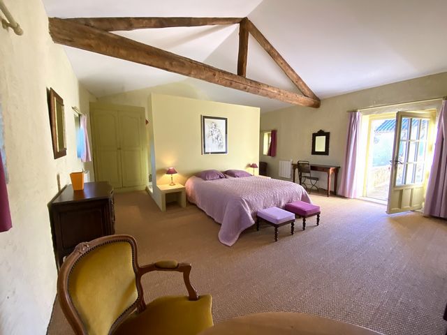
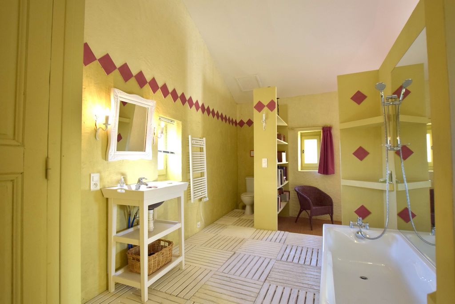
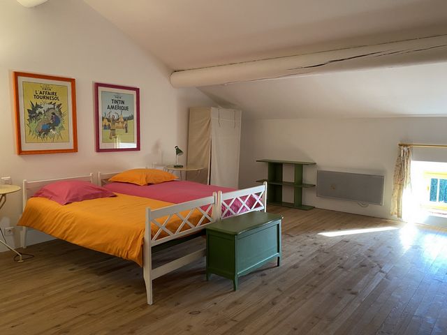
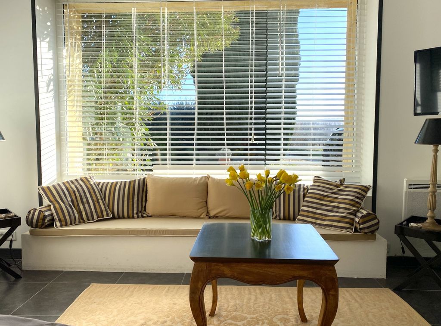
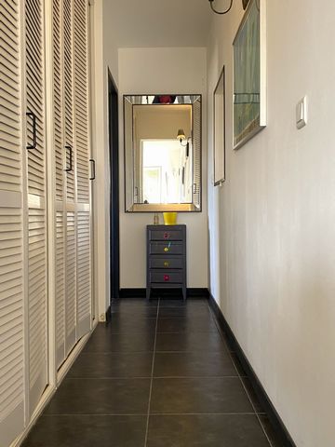

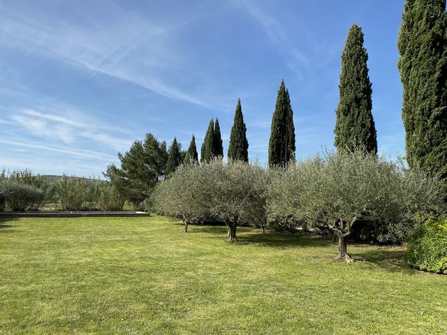
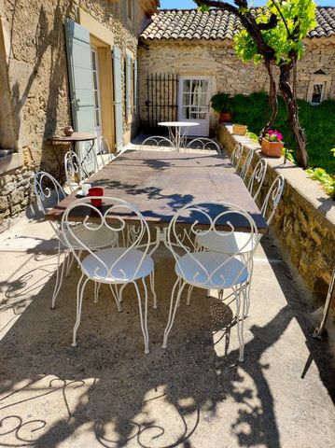
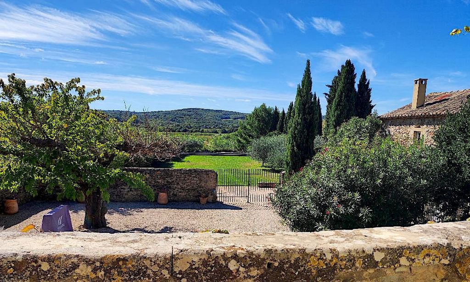
In keeping with tradition, the living rooms are on the first floor.The stone staircase leads from the courtyard to a 30 m2 terrace that runs along the south-facing facade. Sheltered by a vine draped pergola, it offers far-reaching views over the countryside and becomes "the place to be" at every moment of the day, from breakfast to sundown.All the living areas open onto this terrace: the small lounge, in shades of pink ochre, very cosy and warm with its stone fireplace. Next door, the kitchen, very authentic in the Provencal style with old hand cut tiles.And the " Grand Salon" - a magnificent 75 m2 room with 3.50 m high ceilings. Again, a beautiful fireplace, games table, dining area and library, ideal for parties.In the west wing, peacefully to one side, is the master suite, elegant and refined, with its own shower and bathroom and WC.Then, on the top floor, the children's bedrooms: a princess's bedroom, a dormitory for little rascals and a wise child's bedroom...Plus two shower rooms with wc.Recently converted, in the east wing, are two magnificent independent bedrooms, each measuring 45 m2, decorated with taste and elegance, each with its own shower room, for the delight of guests...A former barn has just been converted into a separate 60 m2 apartment. The bedroom, shower room and kitchen/living room, again with fireplace, have been decorated in a very modern, refined style.The ground floor of the Mas is reserved for utility rooms, laundry room, cellar, garage and workshop.A property of undeniable charm, ideal for happy family events or even for sharing with guests as a "maison d'hotes ".Contact us today to find out more. Visa fler Visa färre In the peace and quiet of the countryside, surrounded by orchards, vineyards and market gardens, just twenty minutes from Uzes, close to a pretty village with basic shops and bistro, this former silk worm farm, dating back to 1800, was given a new lease of life in the 2000's.It has been completely renovated to create a beautiful, authentic family home, but with a cosy, chic feel and a sense of cheerfulness and happiness.Offering 360 m2 of living space, it is built in a U-shape around its inner courtyard, with the continuation of its 2,500 m2 grounds running to the front of the property towards the swimming pool, with stone surrounds of 12 x 3,60 m
In keeping with tradition, the living rooms are on the first floor.The stone staircase leads from the courtyard to a 30 m2 terrace that runs along the south-facing facade. Sheltered by a vine draped pergola, it offers far-reaching views over the countryside and becomes "the place to be" at every moment of the day, from breakfast to sundown.All the living areas open onto this terrace: the small lounge, in shades of pink ochre, very cosy and warm with its stone fireplace. Next door, the kitchen, very authentic in the Provencal style with old hand cut tiles.And the " Grand Salon" - a magnificent 75 m2 room with 3.50 m high ceilings. Again, a beautiful fireplace, games table, dining area and library, ideal for parties.In the west wing, peacefully to one side, is the master suite, elegant and refined, with its own shower and bathroom and WC.Then, on the top floor, the children's bedrooms: a princess's bedroom, a dormitory for little rascals and a wise child's bedroom...Plus two shower rooms with wc.Recently converted, in the east wing, are two magnificent independent bedrooms, each measuring 45 m2, decorated with taste and elegance, each with its own shower room, for the delight of guests...A former barn has just been converted into a separate 60 m2 apartment. The bedroom, shower room and kitchen/living room, again with fireplace, have been decorated in a very modern, refined style.The ground floor of the Mas is reserved for utility rooms, laundry room, cellar, garage and workshop.A property of undeniable charm, ideal for happy family events or even for sharing with guests as a "maison d'hotes ".Contact us today to find out more.