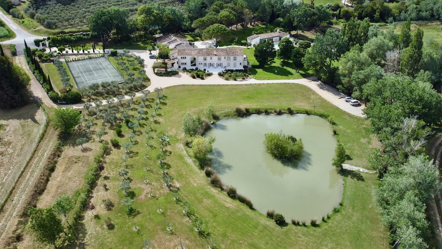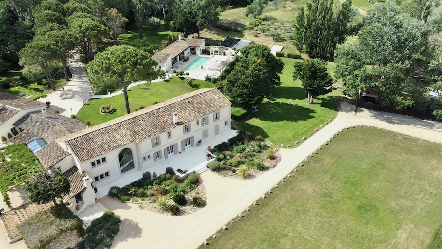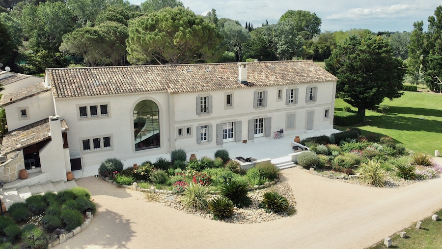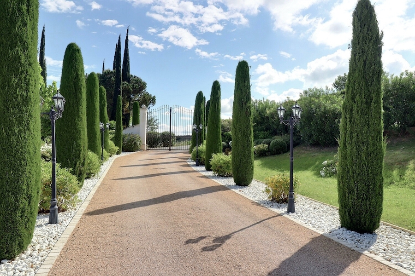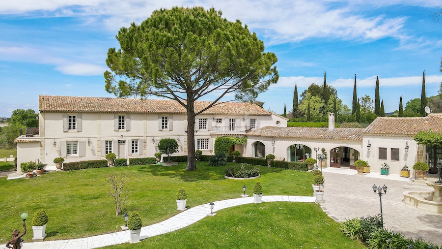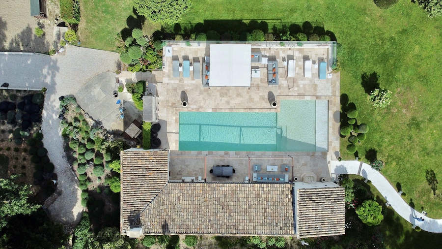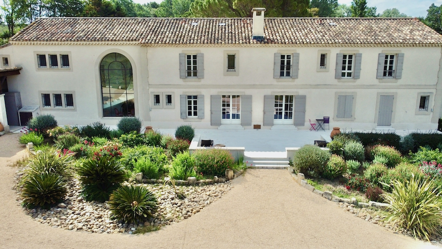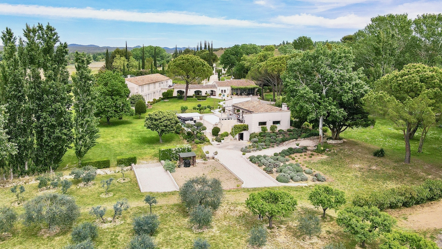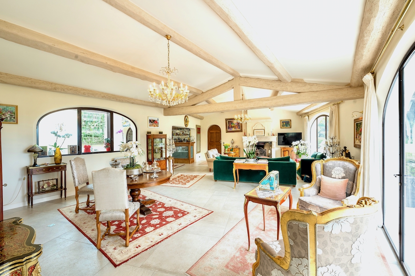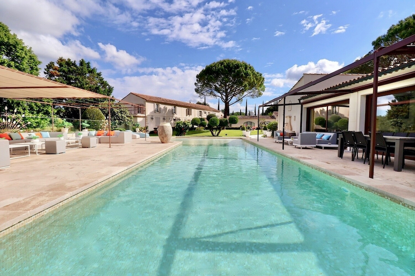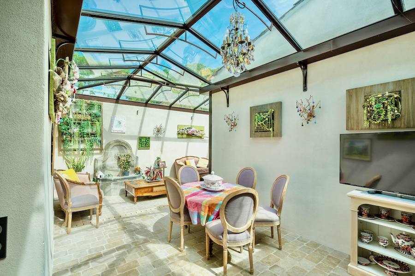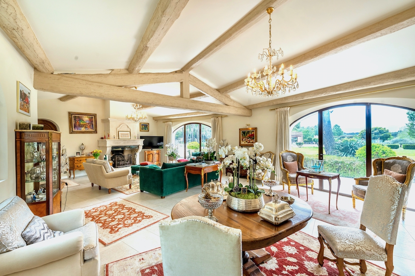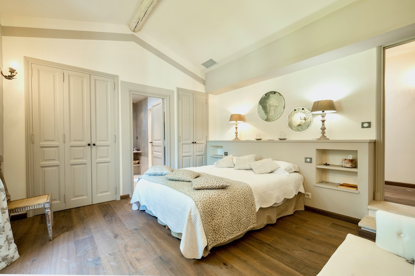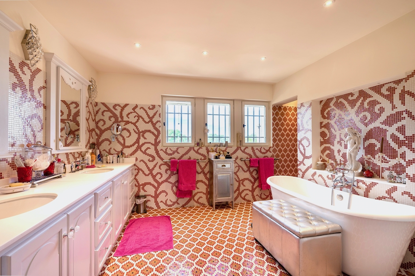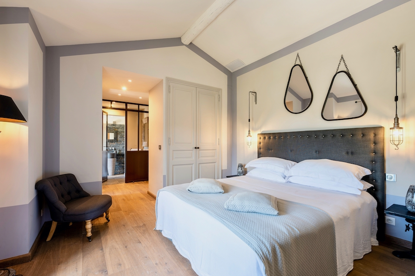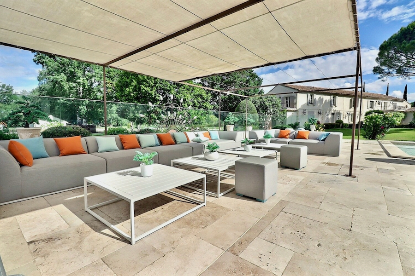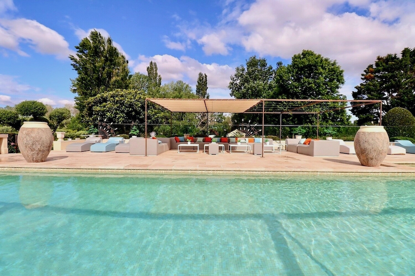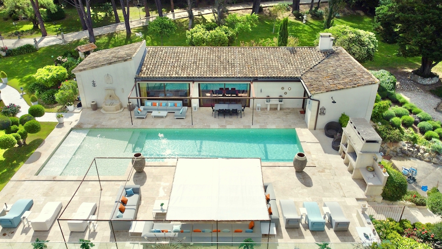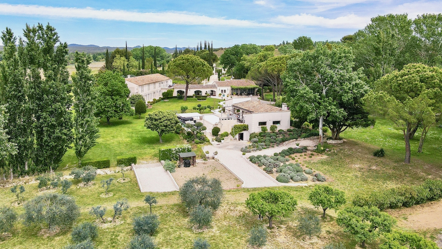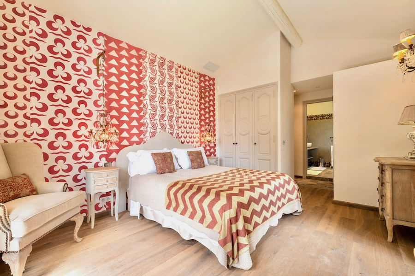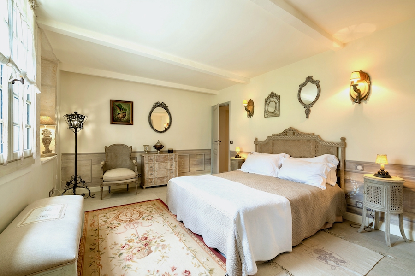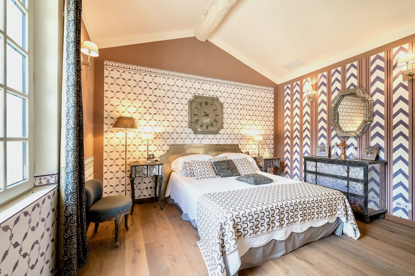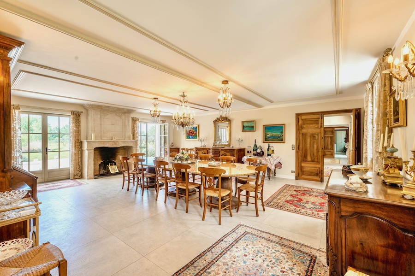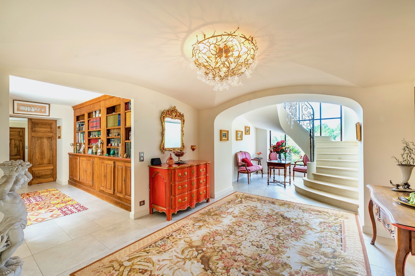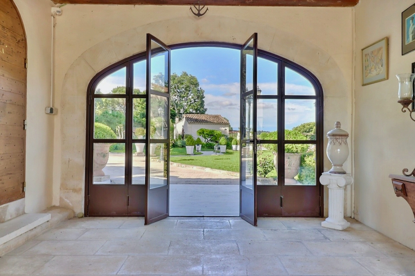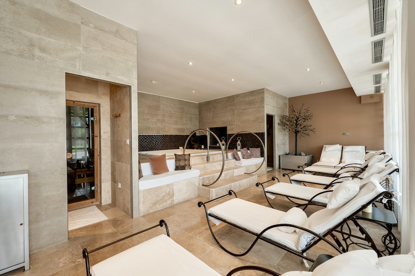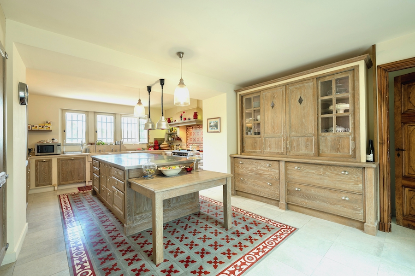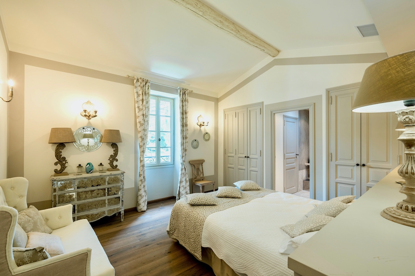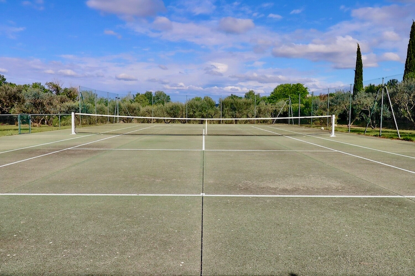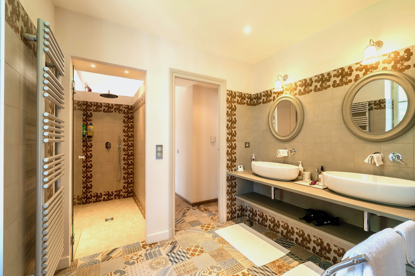BILDERNA LADDAS...
Hus & enfamiljshus for sale in Arles
114 092 143 SEK
Hus & Enfamiljshus (Till salu)
Referens:
SEQD-T20865
/ hh-15182333
Former priory of the Chateau de Barbegal, completely renovated in 2013 with taste and refinement within a breathtaking natural park of nearly 3 hectares. An architecture combining traditional with contemporary for a built surface area of 900 m2. Entirely designed by a architect, full of light, the main house will delight you with its volumes of living rooms with its winter living room and its bar area, its dining room, its interior veranda and its professional kitchen suitable for 20 guests. Designed for receive with its 7 high-end parental suites, its professional spa with Jacuzzi, Hammam, Sauna, massage room... An independent apartment available to accommodate a caretaker if necessary... All representing a living space of almost of 700 m2. A paved path will guide you towards the 15 x 4.5 swimming pool with its terrace that can accommodate many guests and its pool house of more than 100 m2 fully equipped to enjoy the beautiful summer days with a bar, an indoor kitchen, outdoor barbecue, pizza oven... Carefully landscaped garden, wonderfully maintained, a pond created in front of the house provides a splendid view of the property, a calm and authentic charm. For sports enthusiasts, its tennis court is available for horse riding enthusiasts with the possibility of housing a horse. Everything is combined in this exceptional property.
Visa fler
Visa färre
Former priory of the Chateau de Barbegal, completely renovated in 2013 with taste and refinement within a breathtaking natural park of nearly 3 hectares. An architecture combining traditional with contemporary for a built surface area of 900 m2. Entirely designed by a architect, full of light, the main house will delight you with its volumes of living rooms with its winter living room and its bar area, its dining room, its interior veranda and its professional kitchen suitable for 20 guests. Designed for receive with its 7 high-end parental suites, its professional spa with Jacuzzi, Hammam, Sauna, massage room... An independent apartment available to accommodate a caretaker if necessary... All representing a living space of almost of 700 m2. A paved path will guide you towards the 15 x 4.5 swimming pool with its terrace that can accommodate many guests and its pool house of more than 100 m2 fully equipped to enjoy the beautiful summer days with a bar, an indoor kitchen, outdoor barbecue, pizza oven... Carefully landscaped garden, wonderfully maintained, a pond created in front of the house provides a splendid view of the property, a calm and authentic charm. For sports enthusiasts, its tennis court is available for horse riding enthusiasts with the possibility of housing a horse. Everything is combined in this exceptional property.
Referens:
SEQD-T20865
Land:
FR
Stad:
Arles
Postnummer:
13200
Kategori:
Bostäder
Listningstyp:
Till salu
Fastighetstyp:
Hus & Enfamiljshus
Fastighets undertyp:
Villa
Lyx:
Ja
Fastighets storlek:
700 m²
Tomt storlek:
28 800 m²
Sovrum:
9
Badrum:
9
Parkeringar:
1
Swimming pool:
Ja
REAL ESTATE PRICE PER M² IN NEARBY CITIES
| City |
Avg price per m² house |
Avg price per m² apartment |
|---|---|---|
| Paradou | 61 556 SEK | - |
| Beaucaire | 26 904 SEK | - |
| Saint-Rémy-de-Provence | 74 899 SEK | - |
| Avignon | 33 319 SEK | 37 499 SEK |
| Istres | 40 411 SEK | 42 904 SEK |
