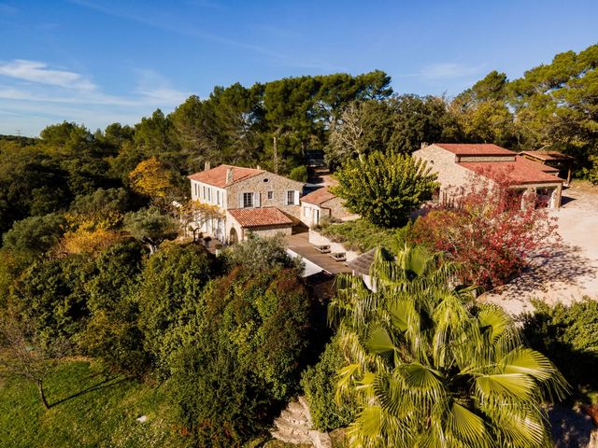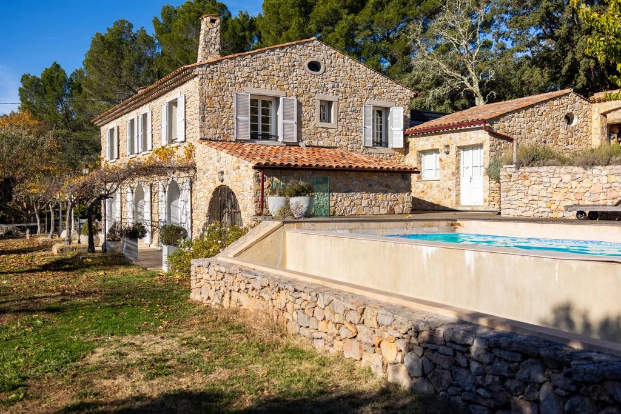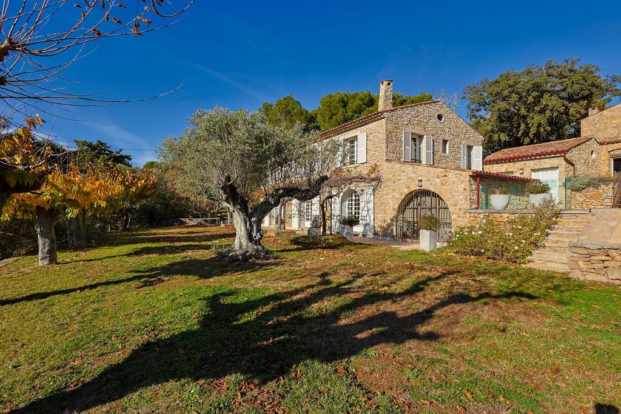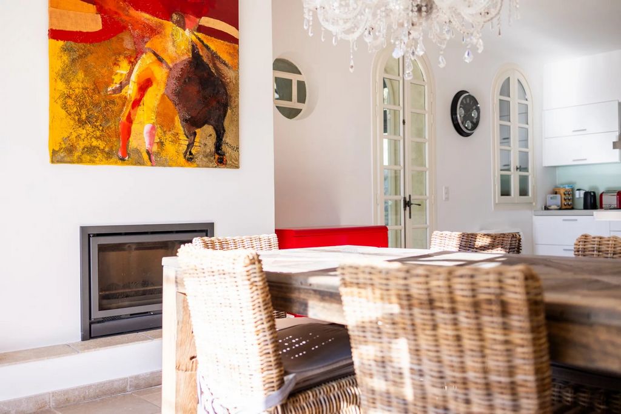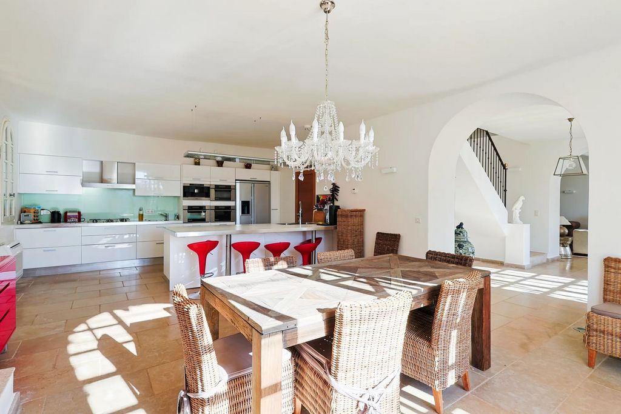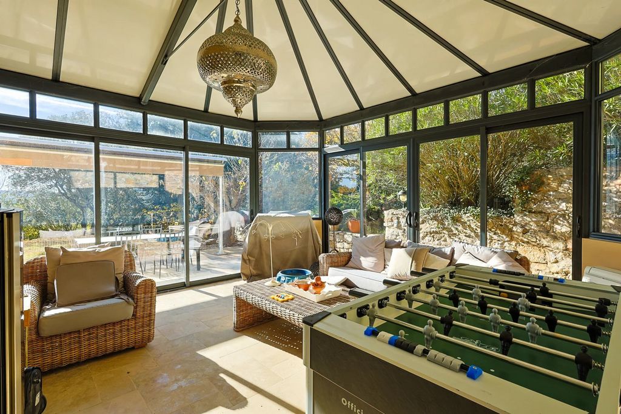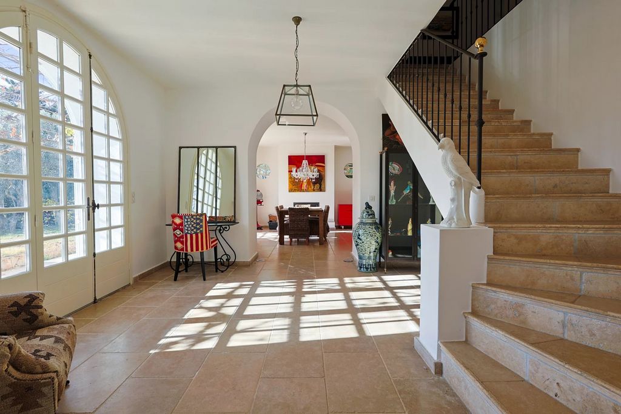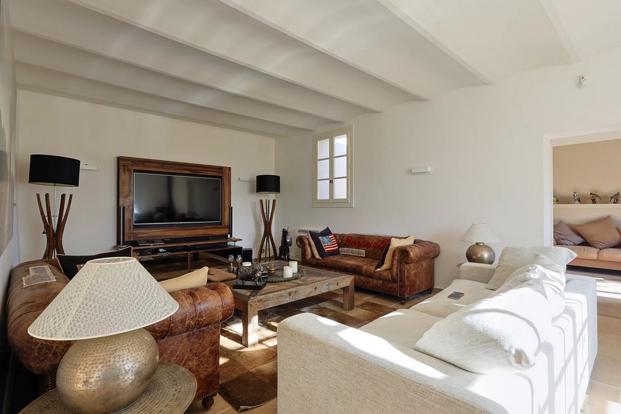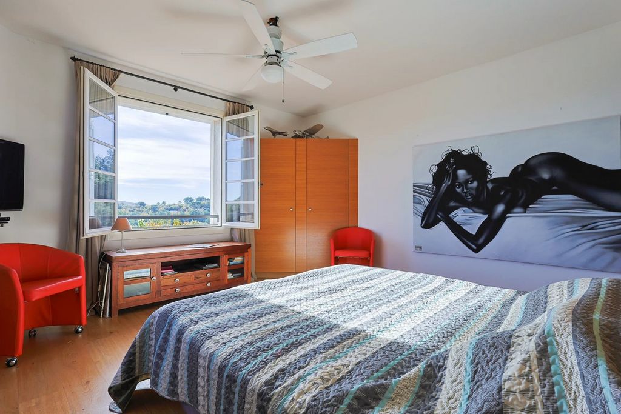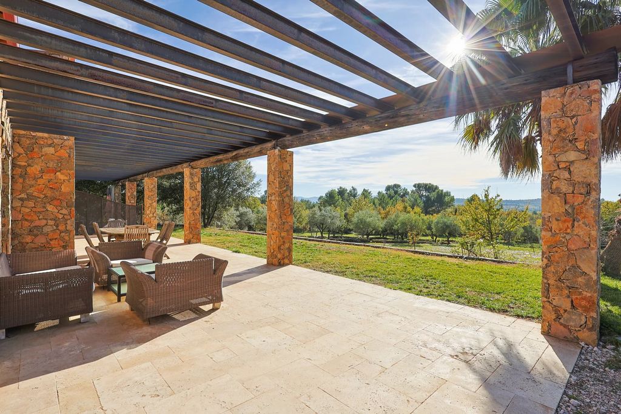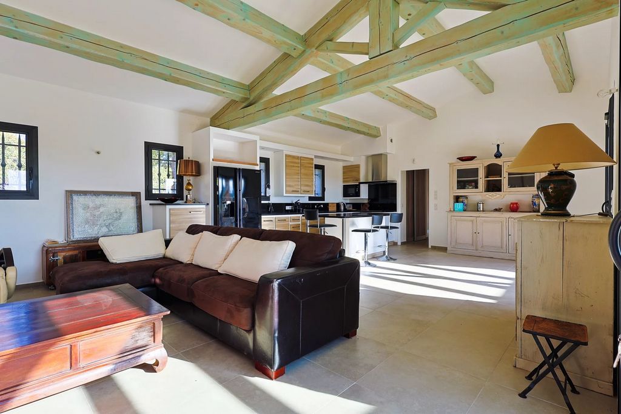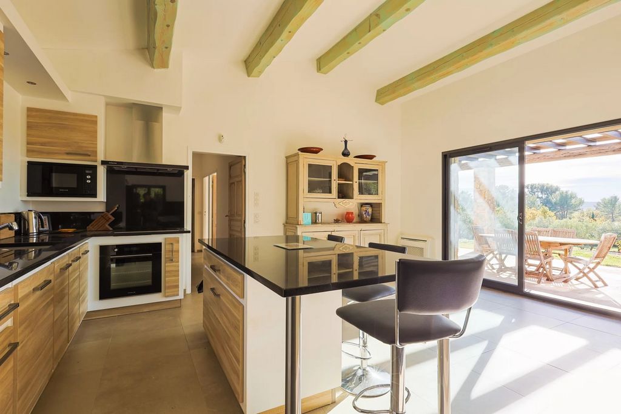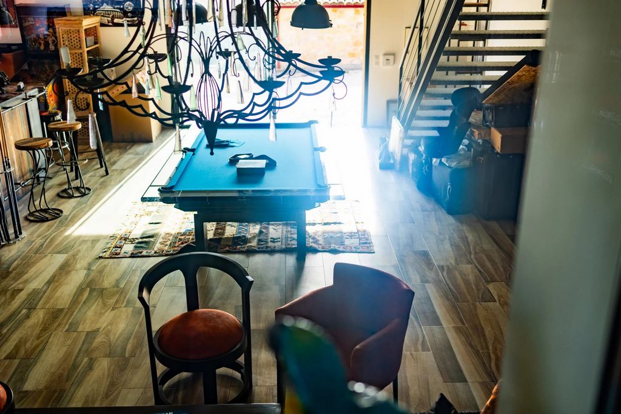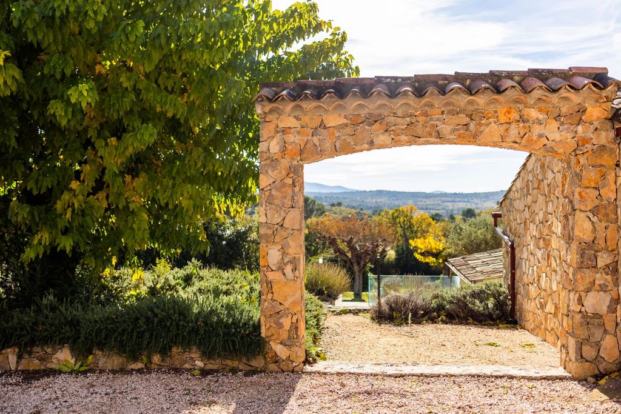BILDERNA LADDAS...
Hus & enfamiljshus for sale in Èze
26 522 268 SEK
Hus & Enfamiljshus (Till salu)
Referens:
SEQD-T20788
/ hh-15200353
Just 4 km from the centre of a Var village with magnificent view over the valley, we invite you to discover this Provencal jewel, nestling in 20 hectares of preserved nature, where the fragrance of the pine trees mixes with the Mediterranean breeze. This sumptuous residence, entirely renovated with great taste and noble materials in contemporary Provencal style, features a 300 m² master house, a 150 m² guest house and a 150 m² garage, offering an exceptional living experience.From a village path, access to this rare estate is via an automatic gate, leading through an avenue of olive trees and a multitude of Provencal plants, to the ground-level guest house built of local stone. It comprises a large, bright living room with high ceilings and exposed beams, creating a cosy living space with a wood-burning stove, a modern kitchen and a living room. Two bedrooms with a bathroom and a separate two-room flat, currently used by the caretaker, complete the living space. A large, south-facing terrace runs along the length of the house, allowing friends and family to enjoy the tranquillity of the setting and the uninterrupted view of the hills.The master residence exudes authenticity and is immediately seductive, with its facade of local stone, its tiled roof and its lovely sunny terrace. Inside, the space, bathed in light thanks to its arched windows, unfolds with majestic ceilings adorned with exposed beams, creating an atmosphere of charm. The dining room with its fireplace opens onto the kitchen and gives access to the veranda, from which you can fully admire nature in all seasons. To the right of the entrance hall, the west side reveals a lounge with a wood-burning stove and a room that could be converted into a bedroom or study, offering a beautiful view of a sumptuous hundred-year-old olive tree and mature plane trees. An independent studio complete this exceptional space. The first floor, which is also accessible from the outside, comprises three bedrooms with their own shower rooms and the master suite with a vast bathroom and dressing room.The undeniable advantage of this property is a 150 m2 space dedicated to car lovers. You'll be amazed by this architectural solution, built in the same modern Provencal style with its dressed stone facade, with space for 7 cars, a lounge, a bar with a billiard table, a games room and a shower room, creating an ideal meeting place. And to top it all off, a mezzanine office provides an inspiring space for moments of reflection.Enjoy the many outdoor spaces, including a large infinity pool, several terraces or walk along the small wooded paths of your new residence.Modern features such as underfloor heating, Jacuzzi, water softener, enclosed carport for 15 extra cars, air conditioning, videophone, automatic irrigation and outdoor parking ensure contemporary comfort combined with Provencal elegance.Enjoy the Provencal lifestyle 15 minutes from a golf course, 15 minutes from a prestigious go-karting circuit, an hour from the airport and 5 minutes from major motorways.
Visa fler
Visa färre
Just 4 km from the centre of a Var village with magnificent view over the valley, we invite you to discover this Provencal jewel, nestling in 20 hectares of preserved nature, where the fragrance of the pine trees mixes with the Mediterranean breeze. This sumptuous residence, entirely renovated with great taste and noble materials in contemporary Provencal style, features a 300 m² master house, a 150 m² guest house and a 150 m² garage, offering an exceptional living experience.From a village path, access to this rare estate is via an automatic gate, leading through an avenue of olive trees and a multitude of Provencal plants, to the ground-level guest house built of local stone. It comprises a large, bright living room with high ceilings and exposed beams, creating a cosy living space with a wood-burning stove, a modern kitchen and a living room. Two bedrooms with a bathroom and a separate two-room flat, currently used by the caretaker, complete the living space. A large, south-facing terrace runs along the length of the house, allowing friends and family to enjoy the tranquillity of the setting and the uninterrupted view of the hills.The master residence exudes authenticity and is immediately seductive, with its facade of local stone, its tiled roof and its lovely sunny terrace. Inside, the space, bathed in light thanks to its arched windows, unfolds with majestic ceilings adorned with exposed beams, creating an atmosphere of charm. The dining room with its fireplace opens onto the kitchen and gives access to the veranda, from which you can fully admire nature in all seasons. To the right of the entrance hall, the west side reveals a lounge with a wood-burning stove and a room that could be converted into a bedroom or study, offering a beautiful view of a sumptuous hundred-year-old olive tree and mature plane trees. An independent studio complete this exceptional space. The first floor, which is also accessible from the outside, comprises three bedrooms with their own shower rooms and the master suite with a vast bathroom and dressing room.The undeniable advantage of this property is a 150 m2 space dedicated to car lovers. You'll be amazed by this architectural solution, built in the same modern Provencal style with its dressed stone facade, with space for 7 cars, a lounge, a bar with a billiard table, a games room and a shower room, creating an ideal meeting place. And to top it all off, a mezzanine office provides an inspiring space for moments of reflection.Enjoy the many outdoor spaces, including a large infinity pool, several terraces or walk along the small wooded paths of your new residence.Modern features such as underfloor heating, Jacuzzi, water softener, enclosed carport for 15 extra cars, air conditioning, videophone, automatic irrigation and outdoor parking ensure contemporary comfort combined with Provencal elegance.Enjoy the Provencal lifestyle 15 minutes from a golf course, 15 minutes from a prestigious go-karting circuit, an hour from the airport and 5 minutes from major motorways.
Referens:
SEQD-T20788
Land:
FR
Stad:
Èze
Postnummer:
83340
Kategori:
Bostäder
Listningstyp:
Till salu
Fastighetstyp:
Hus & Enfamiljshus
Fastighets undertyp:
Villa
Lyx:
Ja
Fastighets storlek:
600 m²
Tomt storlek:
197 000 m²
Rum:
12
Sovrum:
8
Badrum:
7
Garage:
1
Swimming pool:
Ja
REAL ESTATE PRICE PER M² IN NEARBY CITIES
| City |
Avg price per m² house |
Avg price per m² apartment |
|---|---|---|
| Beaulieu-sur-Mer | - | 151 399 SEK |
| Villefranche-sur-Mer | 188 760 SEK | 176 192 SEK |
| Saint-Jean-Cap-Ferrat | 340 131 SEK | - |
| Monaco | - | 641 083 SEK |
| Nice | 92 903 SEK | 81 299 SEK |
| Roquebrune-Cap-Martin | 172 062 SEK | 124 543 SEK |
| Menton | - | 70 691 SEK |
| Villeneuve-Loubet | - | 87 598 SEK |
| La Colle-sur-Loup | 83 647 SEK | - |
| Biot | 84 369 SEK | - |
| Alpes-Maritimes | 56 502 SEK | 68 243 SEK |
| Tourrettes-sur-Loup | 80 129 SEK | - |
| Antibes | 149 824 SEK | 96 858 SEK |
| Roquefort-les-Pins | 83 560 SEK | - |
| Le Rouret | 66 612 SEK | - |
| Vallauris | 101 288 SEK | 78 602 SEK |
| Valbonne | 88 763 SEK | 66 464 SEK |
| Opio | 86 523 SEK | - |
