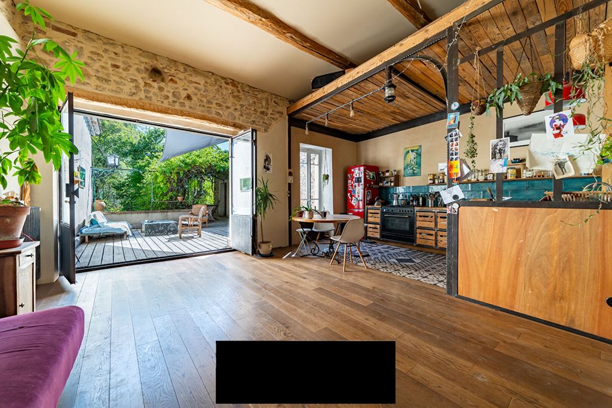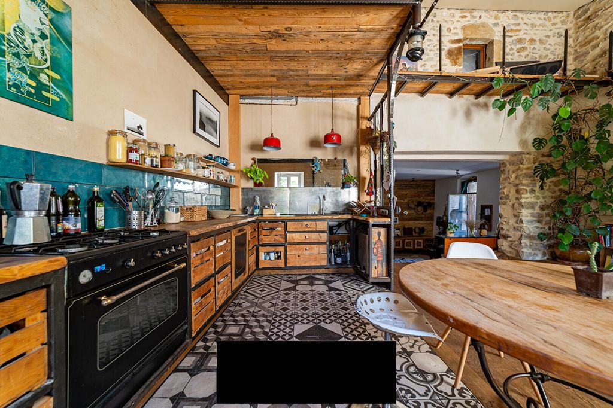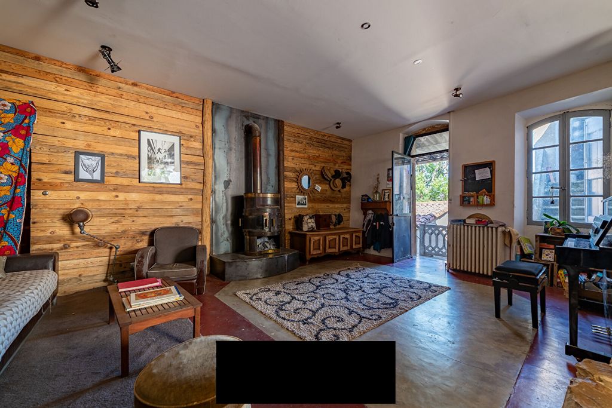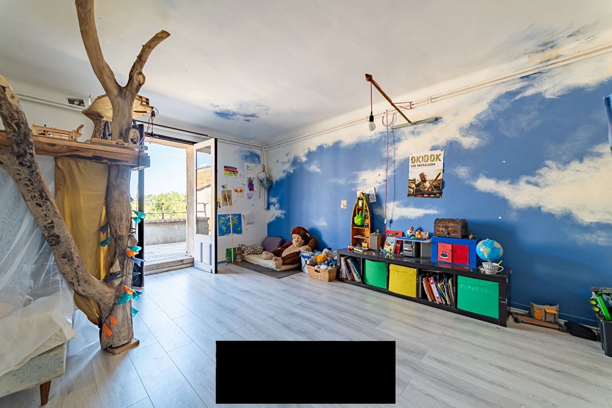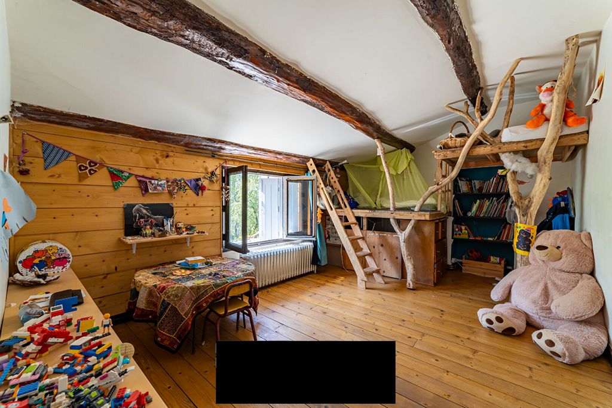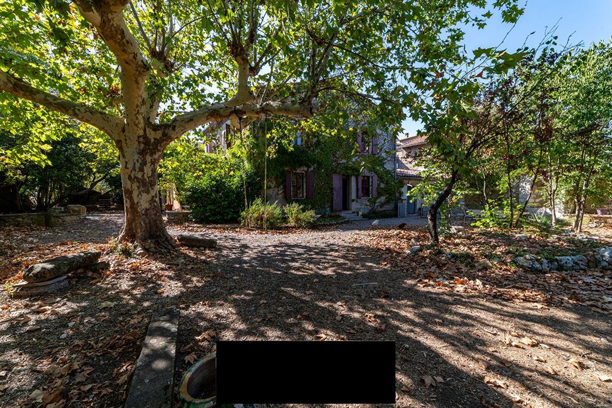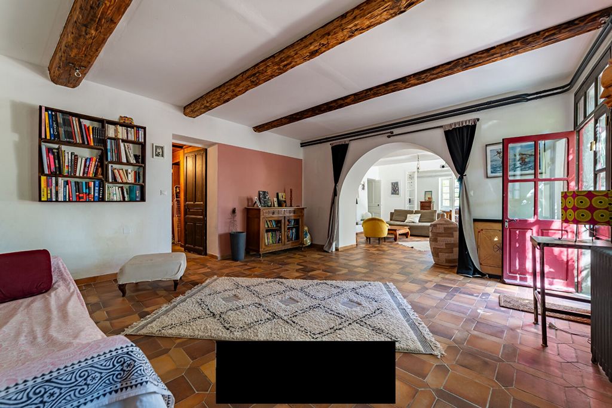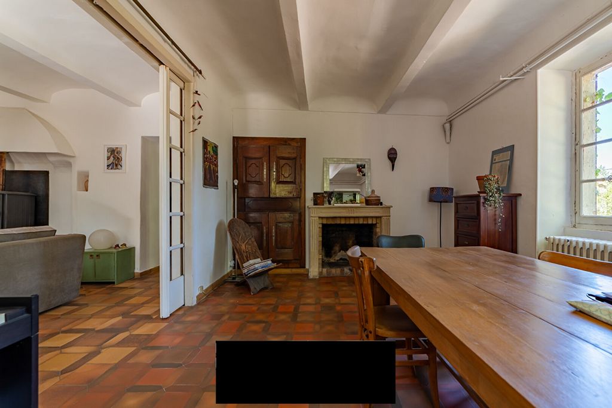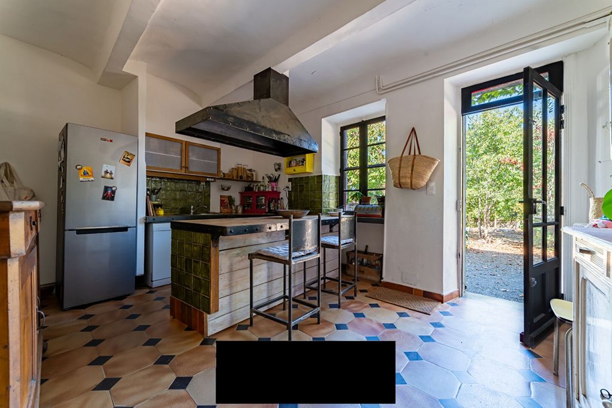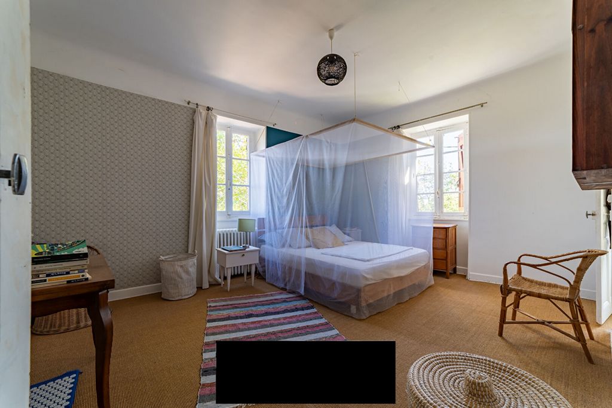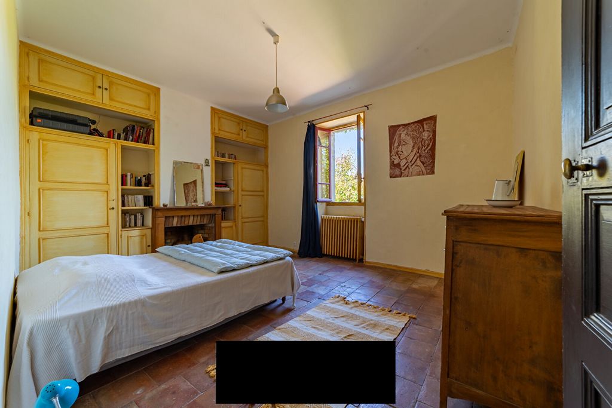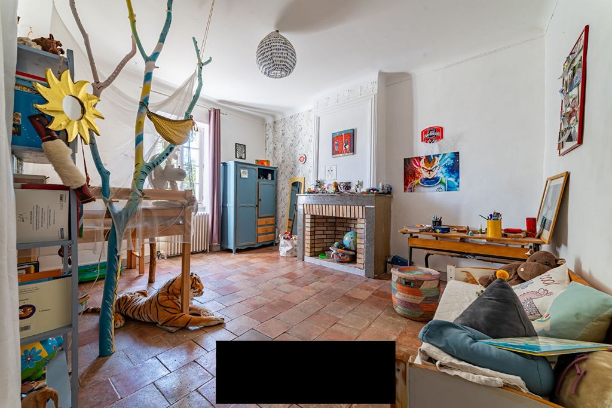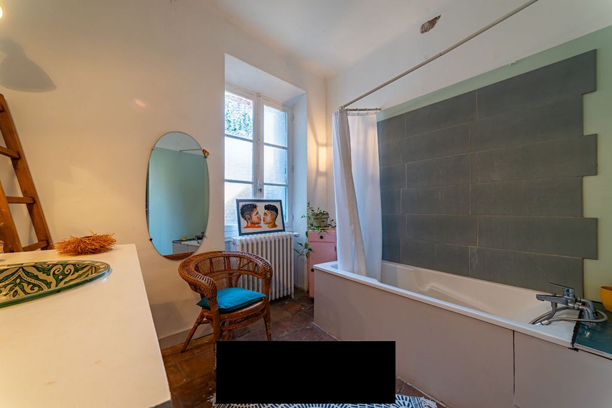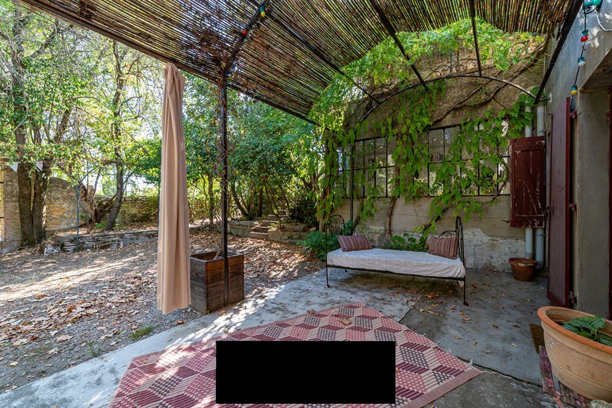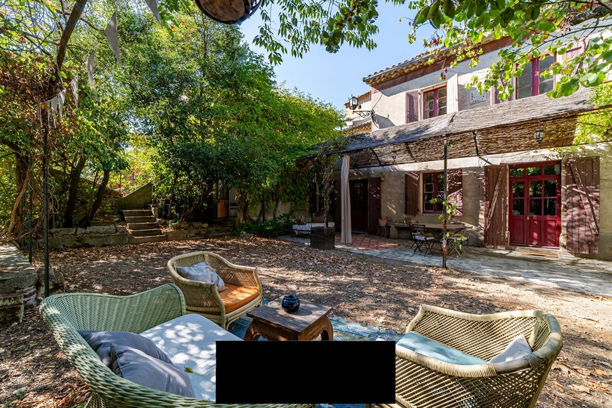BILDERNA LADDAS...
Hus & enfamiljshus for sale in Saint-Christol-lès-Alès
8 307 679 SEK
Hus & Enfamiljshus (Till salu)
Referens:
SEQD-T20421
/ hh-15173338
Located in the town of Saint-Christol-Les-Ales, a few steps from Cevennes, come and discover this magnificent atypical 17th century building combining old-world charm and authenticity. Built on a plot of 6367 m2, it offers two independent houses as well as two apartments. The first house serves a kitchen and a scullery, a double living room and an office facing the garden in which you can enjoy a terrace and a work/workshop space, nestled within the glass roof. Upstairs you have 3 bedrooms including a master suite, a bathroom, toilet and plenty of storage space. The second house, on a high floor, has a magnificent terrace, a kitchen open to the dining room, as well as a living room; you will also find a bedroom to complete this level. The first floor is also dedicated to the sleeping area, with 4 bedrooms, two of which benefit from a shared terrace, shower room, bathroom and WC. To complete this, many additional rooms with a lot of potential can still be exploited according to your desires and projects. The first apartment, a duplex with its private garden, is equipped with a beautiful living room, a mezzanine reserved for the sleeping area, a kitchen, and a bathroom. The second has two bedrooms, a living room, a dining room, a kitchen, and a bathroom as well. A detached plot of land of 1616 m2 with its borehole, cellars, numerous outbuildings, and an adjoining barn - both rooms and potential. Family decor or professional setting, this house extends its arms to you to carry out all your projects and give free rein to your imagination. Contact us today to find out more.
Visa fler
Visa färre
Located in the town of Saint-Christol-Les-Ales, a few steps from Cevennes, come and discover this magnificent atypical 17th century building combining old-world charm and authenticity. Built on a plot of 6367 m2, it offers two independent houses as well as two apartments. The first house serves a kitchen and a scullery, a double living room and an office facing the garden in which you can enjoy a terrace and a work/workshop space, nestled within the glass roof. Upstairs you have 3 bedrooms including a master suite, a bathroom, toilet and plenty of storage space. The second house, on a high floor, has a magnificent terrace, a kitchen open to the dining room, as well as a living room; you will also find a bedroom to complete this level. The first floor is also dedicated to the sleeping area, with 4 bedrooms, two of which benefit from a shared terrace, shower room, bathroom and WC. To complete this, many additional rooms with a lot of potential can still be exploited according to your desires and projects. The first apartment, a duplex with its private garden, is equipped with a beautiful living room, a mezzanine reserved for the sleeping area, a kitchen, and a bathroom. The second has two bedrooms, a living room, a dining room, a kitchen, and a bathroom as well. A detached plot of land of 1616 m2 with its borehole, cellars, numerous outbuildings, and an adjoining barn - both rooms and potential. Family decor or professional setting, this house extends its arms to you to carry out all your projects and give free rein to your imagination. Contact us today to find out more.
Referens:
SEQD-T20421
Land:
FR
Stad:
Uzès
Postnummer:
30380
Kategori:
Bostäder
Listningstyp:
Till salu
Fastighetstyp:
Hus & Enfamiljshus
Fastighets undertyp:
Villa
Lyx:
Ja
Fastighets storlek:
597 m²
Tomt storlek:
7 983 m²
Rum:
21
Sovrum:
10
Badrum:
4
Parkeringar:
1
REAL ESTATE PRICE PER M² IN NEARBY CITIES
| City |
Avg price per m² house |
Avg price per m² apartment |
|---|---|---|
| Alès | 24 802 SEK | 18 835 SEK |
| Saint-Ambroix | 19 622 SEK | - |
| Sommières | 33 335 SEK | - |
| Saint-Mathieu-de-Tréviers | 38 452 SEK | - |
| Le Vigan | 21 625 SEK | - |
