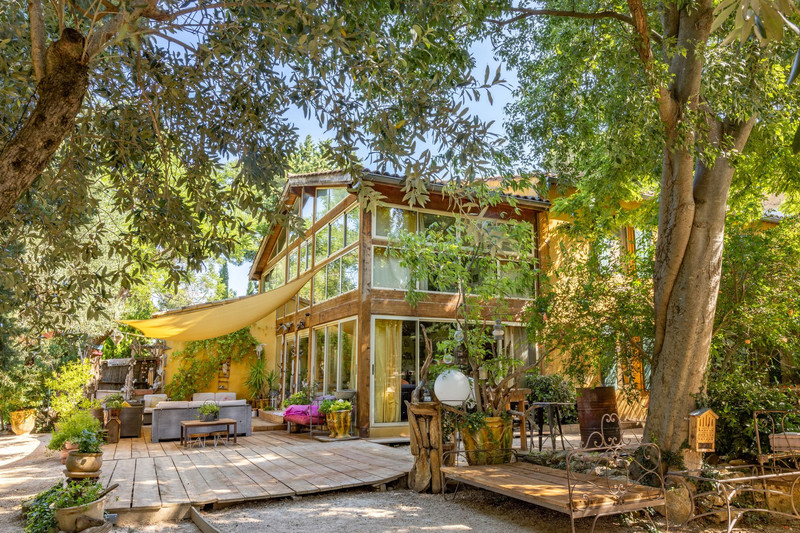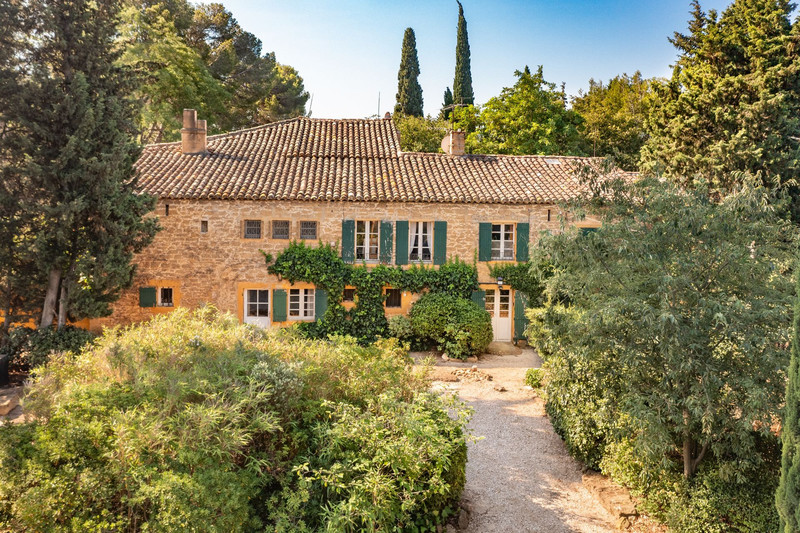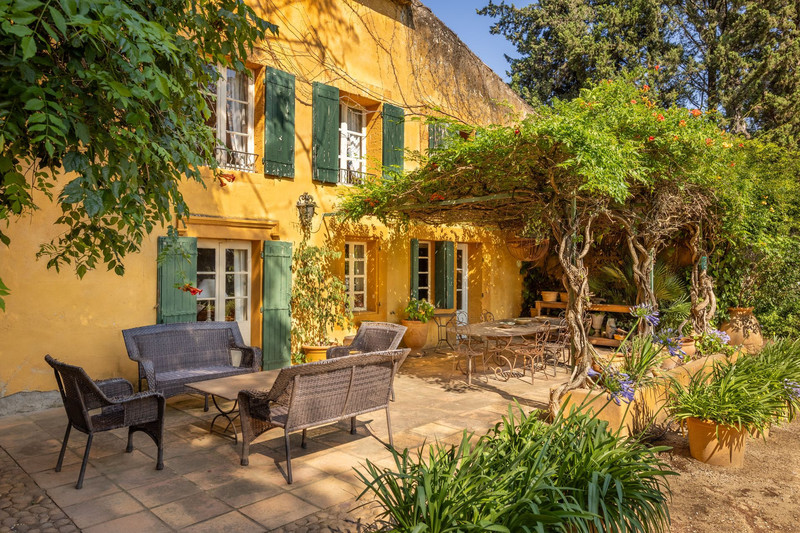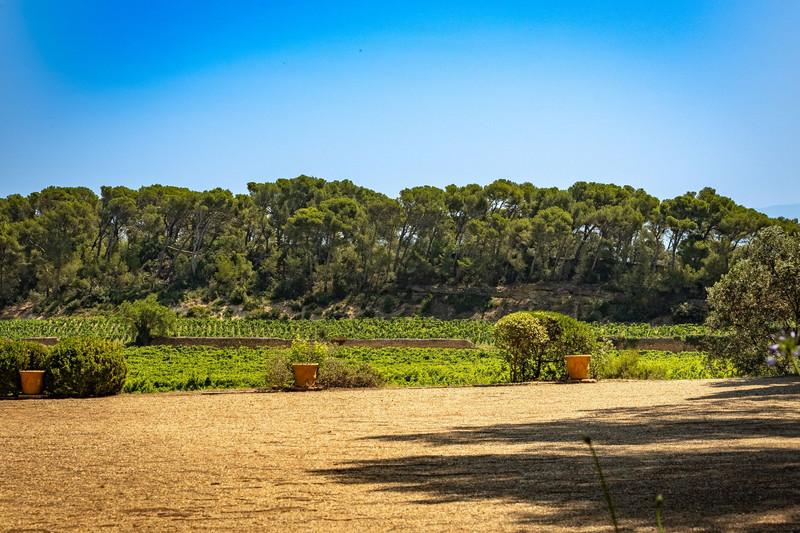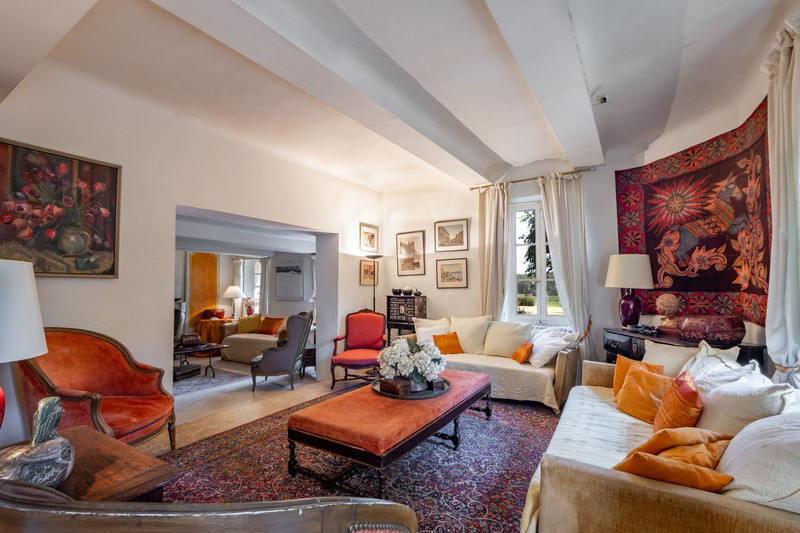BILDERNA LADDAS...
Hus & enfamiljshus for sale in Châteauneuf-du-Pape
21 736 169 SEK
Hus & Enfamiljshus (Till salu)
Referens:
SEQD-T18647
/ hh-15044349
Estate with character close to the village of Châteauneuf-du-Pape, the property is set in open countryside with vineyards and woods. The total surface area (around 5 ha) is landscaped around the building with local species and a 14x6m liner pool. The rest of the land is made up of vines (approx. 2 ha), woods (approx. 2 ha) and olive groves (approx. 1.3 ha). With a total of 460 m2 and 15 rooms, the building offers two living areas: The main house has the character of yesteryear and spans 270 m2 on 2 levels: - Garden level: a separate kitchen, lounge with fireplace, dining room, utility room, cloakroom, toilet and access to a cellar. Period features include French ceilings and terracotta floor tiles. - The 1st floor comprises 4 bedrooms, 1 of which has an en suite shower room, 1 bathroom, 1 study and 1 workshop. The 2nd house is more recent and spans approx. 190 m2 on 2 levels: - On the garden level: a kitchen opening onto the living room, a lounge with wood-burning stove, a utility room, a corridor, a cloakroom and a toilet. The living rooms have bay windows opening south onto a lovely terrace with views over the countryside. - First floor: 4 bedrooms and 2 shower/bath rooms, dressing room and 1 WC. Additional outbuildings (garage/workshop and tack room). Work to be expected.Contact us today to find out more.
Visa fler
Visa färre
Estate with character close to the village of Châteauneuf-du-Pape, the property is set in open countryside with vineyards and woods. The total surface area (around 5 ha) is landscaped around the building with local species and a 14x6m liner pool. The rest of the land is made up of vines (approx. 2 ha), woods (approx. 2 ha) and olive groves (approx. 1.3 ha). With a total of 460 m2 and 15 rooms, the building offers two living areas: The main house has the character of yesteryear and spans 270 m2 on 2 levels: - Garden level: a separate kitchen, lounge with fireplace, dining room, utility room, cloakroom, toilet and access to a cellar. Period features include French ceilings and terracotta floor tiles. - The 1st floor comprises 4 bedrooms, 1 of which has an en suite shower room, 1 bathroom, 1 study and 1 workshop. The 2nd house is more recent and spans approx. 190 m2 on 2 levels: - On the garden level: a kitchen opening onto the living room, a lounge with wood-burning stove, a utility room, a corridor, a cloakroom and a toilet. The living rooms have bay windows opening south onto a lovely terrace with views over the countryside. - First floor: 4 bedrooms and 2 shower/bath rooms, dressing room and 1 WC. Additional outbuildings (garage/workshop and tack room). Work to be expected.Contact us today to find out more.
Referens:
SEQD-T18647
Land:
FR
Stad:
Avignon
Postnummer:
84230
Kategori:
Bostäder
Listningstyp:
Till salu
Fastighetstyp:
Hus & Enfamiljshus
Fastighets undertyp:
Villa
Lyx:
Ja
Fastighets storlek:
460 m²
Tomt storlek:
50 000 m²
Rum:
15
Sovrum:
8
Badrum:
4
Parkeringar:
1
Swimming pool:
Ja
REAL ESTATE PRICE PER M² IN NEARBY CITIES
| City |
Avg price per m² house |
Avg price per m² apartment |
|---|---|---|
| Roquemaure | 24 526 SEK | 28 804 SEK |
| Courthézon | 25 360 SEK | 25 756 SEK |
| Sorgues | 26 258 SEK | 20 665 SEK |
| Orange | 26 511 SEK | 21 495 SEK |
| Entraigues-sur-la-Sorgue | 28 646 SEK | - |
| Vedène | 29 838 SEK | - |
| Le Pontet | 28 063 SEK | 24 060 SEK |
| Avignon | 29 511 SEK | 30 116 SEK |
| Piolenc | 28 867 SEK | - |
| Laudun-l'Ardoise | 24 211 SEK | - |
| Carpentras | 26 883 SEK | 23 072 SEK |
| Mornas | 24 859 SEK | - |
| Le Thor | 30 489 SEK | - |
| Châteaurenard | 31 275 SEK | 31 650 SEK |
| Bagnols-sur-Cèze | 24 307 SEK | 21 408 SEK |
| Mondragon | 27 154 SEK | - |
| Graveson | 33 245 SEK | - |
| L'Isle-sur-la-Sorgue | 36 562 SEK | 33 671 SEK |
| Remoulins | 22 999 SEK | 36 508 SEK |
| Bollène | 23 683 SEK | 16 128 SEK |


