BILDERNA LADDAS...
Hus & Enfamiljshus (Till salu)
Referens:
QXCW-T394
/ cas_2130
Referens:
QXCW-T394
Land:
PT
Region:
Aveiro
Stad:
Águeda
Postnummer:
3750-320
Kategori:
Bostäder
Listningstyp:
Till salu
Fastighetstyp:
Hus & Enfamiljshus
Ny konstruktion::
Ja
Fastighets storlek:
255 m²
Tomt storlek:
544 m²
Sovrum:
3
Badrum:
3
Garage:
1
REAL ESTATE PRICE PER M² IN NEARBY CITIES
| City |
Avg price per m² house |
Avg price per m² apartment |
|---|---|---|
| Oliveira do Bairro | 16 729 SEK | - |
| Albergaria-a-Velha | 16 231 SEK | 25 736 SEK |
| Aveiro | 24 405 SEK | 42 183 SEK |
| Aveiro | 20 611 SEK | 36 669 SEK |
| Ílhavo | 23 815 SEK | 30 744 SEK |
| Gafanha da Nazaré | - | 30 332 SEK |
| Oliveira de Azeméis | 17 381 SEK | - |
| Ovar | 20 584 SEK | 23 242 SEK |
| Coimbra | 17 082 SEK | 30 298 SEK |
| Coimbra | 19 209 SEK | 32 476 SEK |
| Feira | 20 302 SEK | 21 191 SEK |
| Ovar | 20 864 SEK | 24 546 SEK |
| Santa Maria da Feira | 19 872 SEK | 23 328 SEK |
| Viseu | 17 150 SEK | 22 865 SEK |
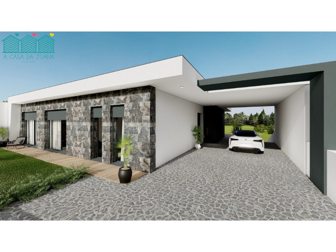
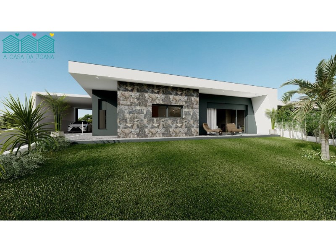
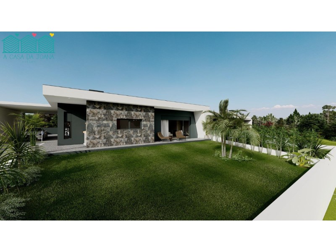
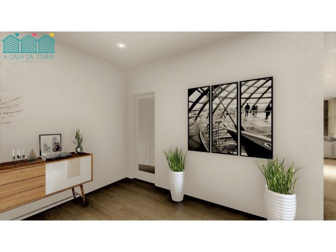
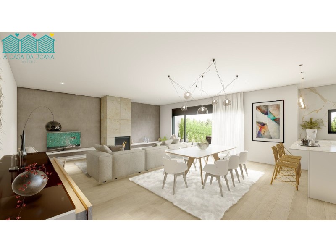
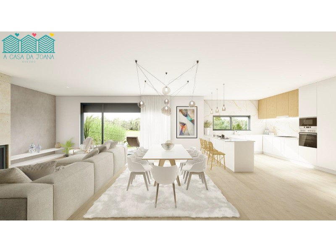
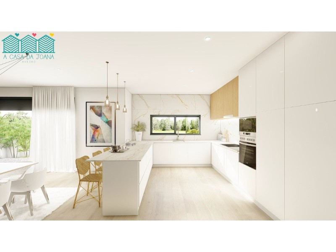
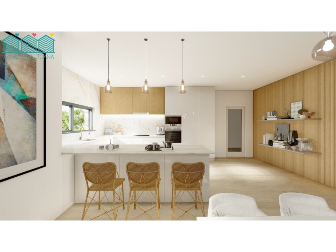
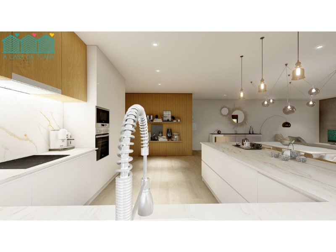
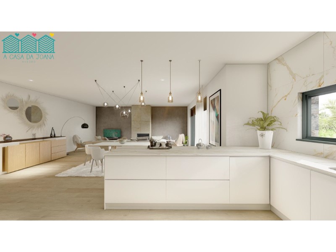
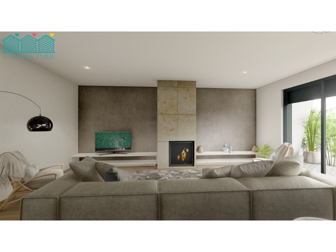
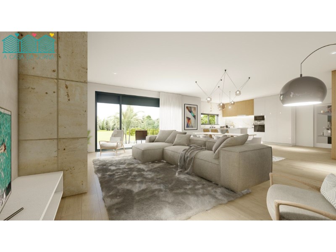
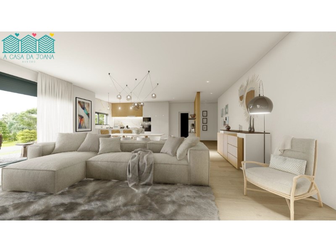
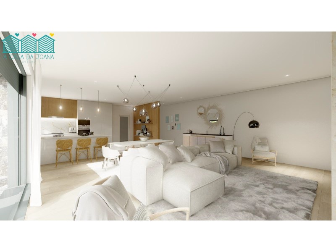
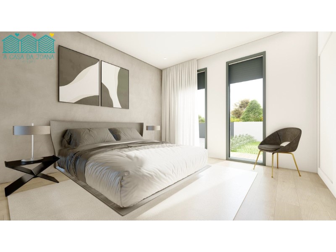
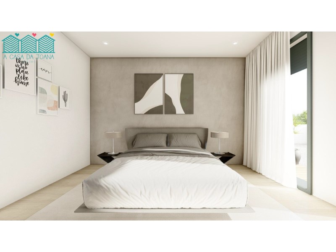
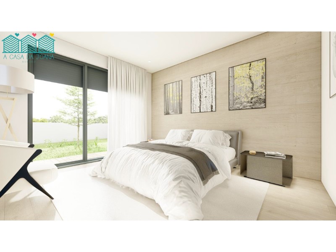
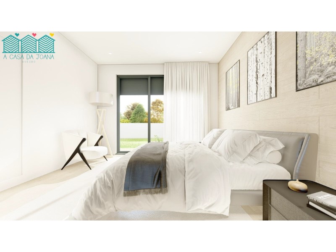
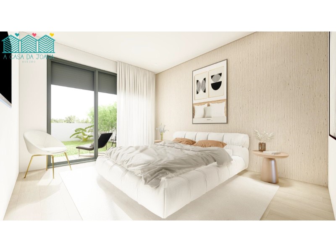
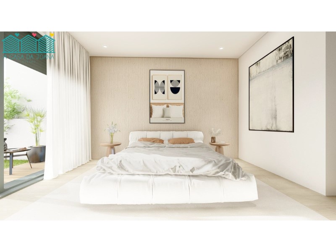
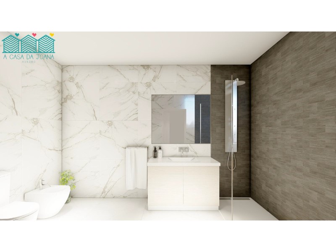
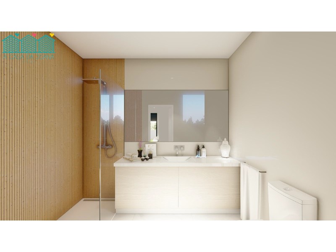
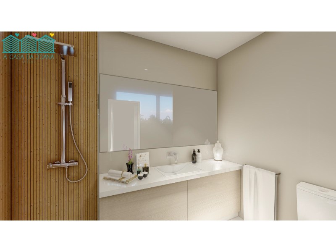
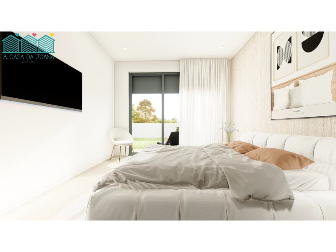
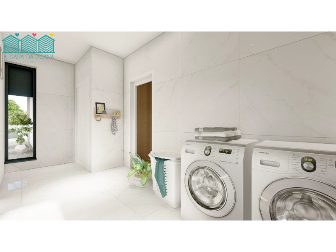
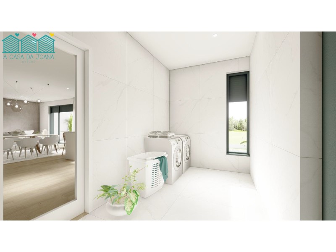
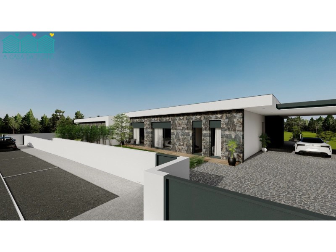
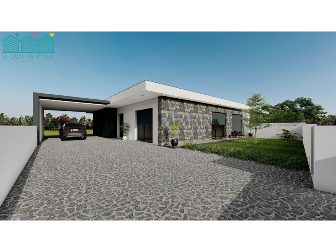
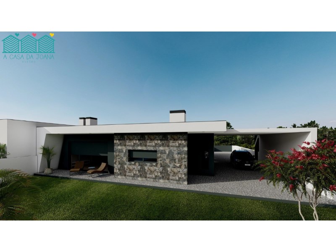
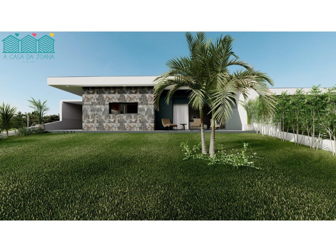
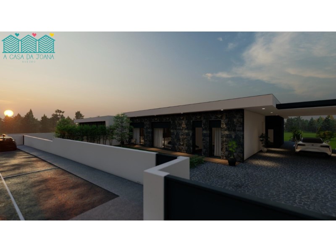
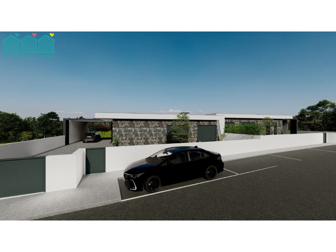
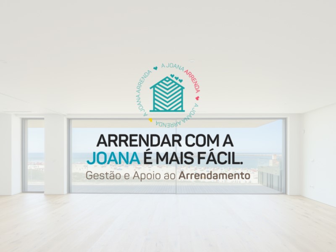
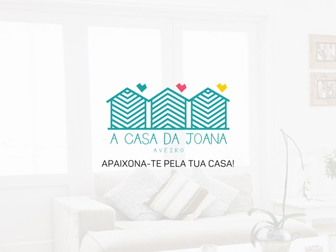
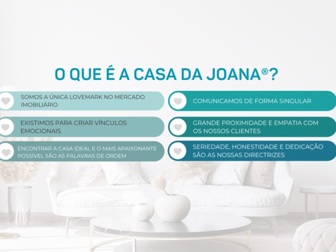
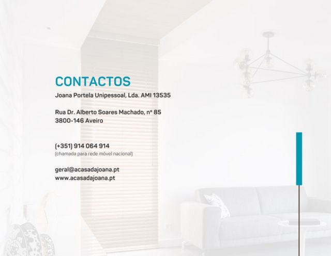
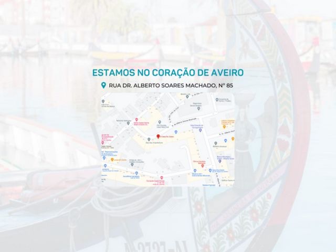
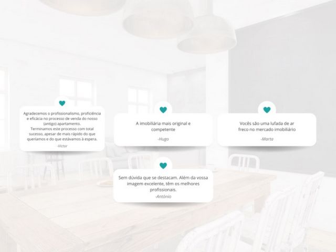
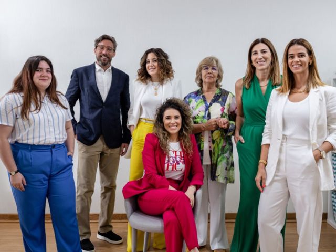
Inclui hall de distribuição da área privativa, 3 quartos e uma casa de banho completa, sendo um dos quartos uma suíte. Inclui roupeiros embutidos.
Todos os compartimentos têm acesso à área exterior, que inclui uma pala em betão e um jardim.Na zona exterior, há uma varanda à volta de toda a casa, com uma churrasqueira coberta e garagem para dois carros.A moradia oferece ainda piso radiante, focos LED embutidos, pré-instalação de ar condicionado, pré-instalação de aspiração central e bomba de calor. Focos embutidos nos muros.O piso exterior está revestido a calçada e os portões exteriores são seccionados.É possível personalizar a moradia ao seu gosto, escolhendo os acabamentos.Fantastic detached single storey 3 bedroom villa in Águeda.Situated on a plot of 544m2, it features contemporary architecture and comprises entrance hall, large open plan living room, fully fitted and equipped kitchen, pantry and laundry room.
It also has a distribution hall for the private area, 3 bedrooms and a complete bathroom, one of which is en suite. Includes fitted wardrobes.
All rooms have access to the outside area, which includes a concrete terrace and a garden.Outside, there is a porch around the entire house with a covered barbecue and a garage for two cars.The villa also benefits from underfloor heating, built-in LED spotlights, pre-installation for air conditioning, pre-installation for central vacuum and heat pump. Spotlights built into the walls.The exterior floor is paved and the exterior gates are sectional.You can personalise your villa by choosing your own finishes.A Casa Da Joana é uma empresa ligada ao ramo imobiliário que nasceu na cidade de Aveiro. Distingue-se pela seleção rigorosa e criteriosa dos imóveis que promove e que apresenta aos seus clientes. Assume-se como um conceito descontraído, onde encontrar a casa ideal, e o mais apaixonante possível, são as palavras de ordem.
A proximidade e a empatia que firma com os clientes cria laços e estabelece uma relação de confiança e credibilidade igualáveis.
Estamos no mercado para dar cor e paixão ao mercado imobiliário e combater um pouco o modelo tradicional de compra e venda de imóveis.
A nossa casa é o local mais especial da nossa vida e, por isso, escolhê-la é um processo que deverá ser assessorado com toda a importância e cuidado que ele merece.A Casa Da Joana is a real estate company that was born in the city of Aveiro. It stands out for its rigorous and careful selection of the properties it promotes and presents to its clients. It sees itself as a relaxed concept, where finding the ideal home, and the most exciting one possible, are the watchwords.
The closeness and empathy it builds with its clients creates bonds and establishes a relationship of trust and credibility that can't be matched.
We are on the market to bring color and passion to the real estate market and to combat the traditional model of buying and selling property.
Our home is the most special place in our lives and, for this reason, choosing it is a process that should be advised with all the importance and care it deserves.Joana Portela Unipessoal Lda. | AMI: 13535
Categoria Energética: A+
#ref:CAS_2130 Visa fler Visa färre Fantástica moradia térrea e isolada, de tipologia T3, em Águeda.Inserida num lote com 544 m2, apresenta uma arquitetura contemporânea e é composta por hall de entrada, sala ampla em conceito open space, cozinha totalmente mobilada e equipada, despensa e lavandaria.
Inclui hall de distribuição da área privativa, 3 quartos e uma casa de banho completa, sendo um dos quartos uma suíte. Inclui roupeiros embutidos.
Todos os compartimentos têm acesso à área exterior, que inclui uma pala em betão e um jardim.Na zona exterior, há uma varanda à volta de toda a casa, com uma churrasqueira coberta e garagem para dois carros.A moradia oferece ainda piso radiante, focos LED embutidos, pré-instalação de ar condicionado, pré-instalação de aspiração central e bomba de calor. Focos embutidos nos muros.O piso exterior está revestido a calçada e os portões exteriores são seccionados.É possível personalizar a moradia ao seu gosto, escolhendo os acabamentos.Fantastic detached single storey 3 bedroom villa in Águeda.Situated on a plot of 544m2, it features contemporary architecture and comprises entrance hall, large open plan living room, fully fitted and equipped kitchen, pantry and laundry room.
It also has a distribution hall for the private area, 3 bedrooms and a complete bathroom, one of which is en suite. Includes fitted wardrobes.
All rooms have access to the outside area, which includes a concrete terrace and a garden.Outside, there is a porch around the entire house with a covered barbecue and a garage for two cars.The villa also benefits from underfloor heating, built-in LED spotlights, pre-installation for air conditioning, pre-installation for central vacuum and heat pump. Spotlights built into the walls.The exterior floor is paved and the exterior gates are sectional.You can personalise your villa by choosing your own finishes.A Casa Da Joana é uma empresa ligada ao ramo imobiliário que nasceu na cidade de Aveiro. Distingue-se pela seleção rigorosa e criteriosa dos imóveis que promove e que apresenta aos seus clientes. Assume-se como um conceito descontraído, onde encontrar a casa ideal, e o mais apaixonante possível, são as palavras de ordem.
A proximidade e a empatia que firma com os clientes cria laços e estabelece uma relação de confiança e credibilidade igualáveis.
Estamos no mercado para dar cor e paixão ao mercado imobiliário e combater um pouco o modelo tradicional de compra e venda de imóveis.
A nossa casa é o local mais especial da nossa vida e, por isso, escolhê-la é um processo que deverá ser assessorado com toda a importância e cuidado que ele merece.A Casa Da Joana is a real estate company that was born in the city of Aveiro. It stands out for its rigorous and careful selection of the properties it promotes and presents to its clients. It sees itself as a relaxed concept, where finding the ideal home, and the most exciting one possible, are the watchwords.
The closeness and empathy it builds with its clients creates bonds and establishes a relationship of trust and credibility that can't be matched.
We are on the market to bring color and passion to the real estate market and to combat the traditional model of buying and selling property.
Our home is the most special place in our lives and, for this reason, choosing it is a process that should be advised with all the importance and care it deserves.Joana Portela Unipessoal Lda. | AMI: 13535
Categoria Energética: A+
#ref:CAS_2130