7 442 295 SEK
BILDERNA LADDAS...
Hus & enfamiljshus for sale in Gafanha da Nazaré
8 076 910 SEK
Hus & Enfamiljshus (Till salu)
Referens:
QXCW-T262
/ cas_1738
Referens:
QXCW-T262
Land:
PT
Region:
Aveiro
Stad:
Ílhavo
Kategori:
Bostäder
Listningstyp:
Till salu
Fastighetstyp:
Hus & Enfamiljshus
Fastighets storlek:
283 m²
Tomt storlek:
265 m²
Sovrum:
3
Badrum:
4
Garage:
1
Kamin:
Ja
LIKNANDE FASTIGHETSLISTNINGAR
REAL ESTATE PRICE PER M² IN NEARBY CITIES
| City |
Avg price per m² house |
Avg price per m² apartment |
|---|---|---|
| Ílhavo | 23 829 SEK | 30 762 SEK |
| Aveiro | 24 419 SEK | 42 209 SEK |
| Aveiro | 20 624 SEK | 36 692 SEK |
| Albergaria-a-Velha | 16 241 SEK | 25 752 SEK |
| Oliveira do Bairro | 16 739 SEK | - |
| Ovar | 20 597 SEK | 23 256 SEK |
| Ovar | 20 877 SEK | 24 561 SEK |
| Oliveira de Azeméis | 17 391 SEK | - |
| Feira | 20 314 SEK | 21 204 SEK |
| Santa Maria da Feira | 19 884 SEK | 23 342 SEK |
| Espinho | - | 39 477 SEK |
| Coimbra | 17 092 SEK | 30 316 SEK |
| Coimbra | 19 221 SEK | 32 496 SEK |
| Vila Nova de Gaia | 29 991 SEK | 39 813 SEK |
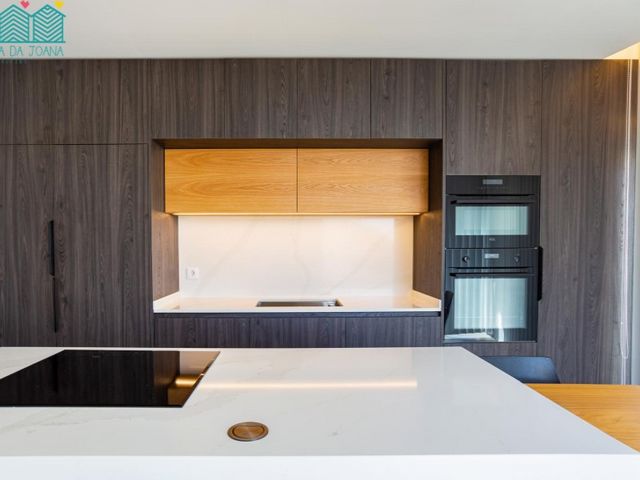


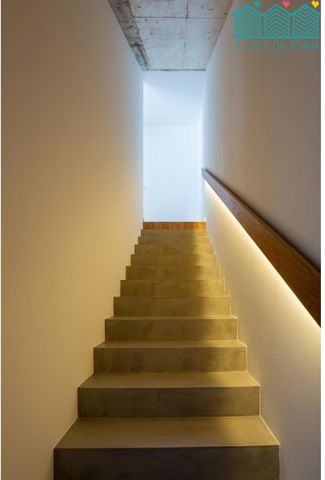








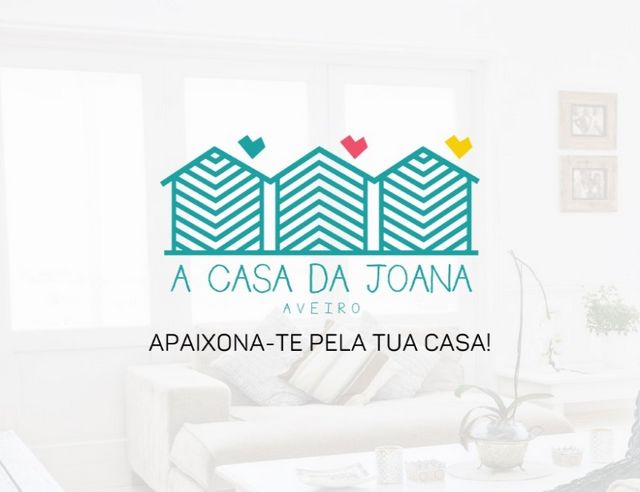

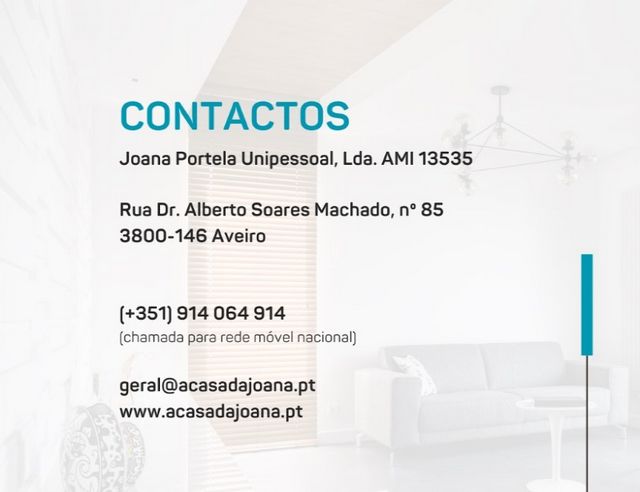
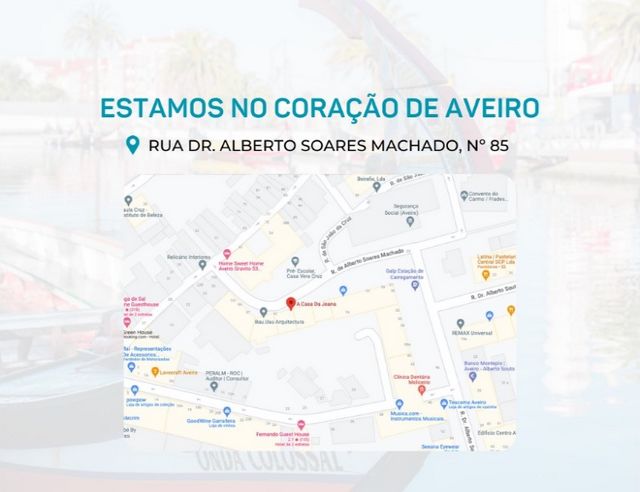

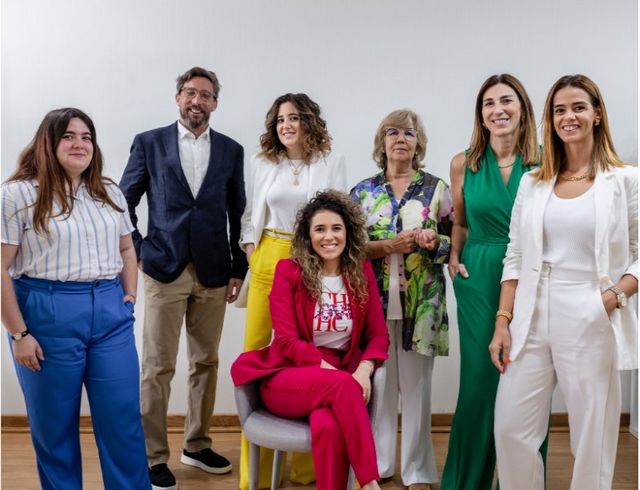
Destacamos o recuperador de calor, calhas ocultas e iluminadas para os vários cortinados que se encontram nos janelões desta sala, sendo que este compartimento tem acesso a uma varanda com acesso ao terraço exterior. O primeiro e segundos pisos constituem-se por três espaçosas suites, com closet, casa de banho privativa, varandas e terraço.Ao nível da cave, encontrará uma garagem para um carro, com acesso a um salão e ao terraço exterior. Neste momento, a moradia encontra-se arrendada.A luxurious detached house that breathes comfort, just a few steps from the beach and the sea.You'll find everything you need for your daily life or for entertaining friends and family.The villa is spread over 3 floors and has absolutely stunning details.On the ground floor you'll find an incredible entrance hall with hidden doors, a fully fitted kitchen with fridge/freezer, dishwasher, island with induction hob and extractor fan, and a laundry room with storage cupboards.Still on the ground floor, we have the living-dining room, which is light and airy.
We highlight the wood-burning stove, the hidden and illuminated curtain rails in the windows of this room, and this room has access to a balcony with access to the outside terrace. The first and second floors are made up of three spacious suites with dressing rooms, private bathrooms, balconies and terraces.In the basement there's a garage for one car with access to a lounge and the outside terrace. The villa is currently rented out.A Casa Da Joana é uma empresa ligada ao ramo imobiliário que nasceu na cidade de Aveiro. Distingue-se pela seleção rigorosa e criteriosa dos imóveis que promove e que apresenta aos seus clientes. Assume-se como um conceito descontraído, onde encontrar a casa ideal, e o mais apaixonante possível, são as palavras de ordem.
A proximidade e a empatia que firma com os clientes cria laços e estabelece uma relação de confiança e credibilidade igualáveis.
Estamos no mercado para dar cor e paixão ao mercado imobiliário e combater um pouco o modelo tradicional de compra e venda de imóveis.
A nossa casa é o local mais especial da nossa vida e, por isso, escolhê-la é um processo que deverá ser assessorado com toda a importância e cuidado que ele merece.A Casa Da Joana is a real estate company that was born in the city of Aveiro. It stands out for its rigorous and careful selection of the properties it promotes and presents to its clients. It sees itself as a relaxed concept, where finding the ideal home, and the most exciting one possible, are the watchwords.
The closeness and empathy it builds with its clients creates bonds and establishes a relationship of trust and credibility that can't be matched.
We are on the market to bring color and passion to the real estate market and to combat the traditional model of buying and selling property.
Our home is the most special place in our lives and, for this reason, choosing it is a process that should be advised with all the importance and care it deserves.Joana Portela Unipessoal Lda. | AMI: 13535
Categoria Energética: A
#ref:CAS_1738 Visa fler Visa färre Luxuosa moradia unifamiliar, que respira conforto, a poucos passos da praia e do mar.Vai encontrar tudo o que procura para o seu dia a dia, ou para receber amigos e familiares.Moradia, distribuída por 3 pisos, com pormenores absolutamente maravilhosos.No piso 0, encontrará um incrível hall de entrada, com portas ocultas, cozinha totalmente equipada, com um frigorifico e uma arca congeladora vertical, máquina de lavar a loiça, uma ilha com a placa de indução e o exaustor de teto, bem como uma lavandaria revestida a armários para arrumação.Ainda ao nível do Rés-do-Chão, temos a sala de estar e jantar caracterizada pela sua imensa luz.
Destacamos o recuperador de calor, calhas ocultas e iluminadas para os vários cortinados que se encontram nos janelões desta sala, sendo que este compartimento tem acesso a uma varanda com acesso ao terraço exterior. O primeiro e segundos pisos constituem-se por três espaçosas suites, com closet, casa de banho privativa, varandas e terraço.Ao nível da cave, encontrará uma garagem para um carro, com acesso a um salão e ao terraço exterior. Neste momento, a moradia encontra-se arrendada.A luxurious detached house that breathes comfort, just a few steps from the beach and the sea.You'll find everything you need for your daily life or for entertaining friends and family.The villa is spread over 3 floors and has absolutely stunning details.On the ground floor you'll find an incredible entrance hall with hidden doors, a fully fitted kitchen with fridge/freezer, dishwasher, island with induction hob and extractor fan, and a laundry room with storage cupboards.Still on the ground floor, we have the living-dining room, which is light and airy.
We highlight the wood-burning stove, the hidden and illuminated curtain rails in the windows of this room, and this room has access to a balcony with access to the outside terrace. The first and second floors are made up of three spacious suites with dressing rooms, private bathrooms, balconies and terraces.In the basement there's a garage for one car with access to a lounge and the outside terrace. The villa is currently rented out.A Casa Da Joana é uma empresa ligada ao ramo imobiliário que nasceu na cidade de Aveiro. Distingue-se pela seleção rigorosa e criteriosa dos imóveis que promove e que apresenta aos seus clientes. Assume-se como um conceito descontraído, onde encontrar a casa ideal, e o mais apaixonante possível, são as palavras de ordem.
A proximidade e a empatia que firma com os clientes cria laços e estabelece uma relação de confiança e credibilidade igualáveis.
Estamos no mercado para dar cor e paixão ao mercado imobiliário e combater um pouco o modelo tradicional de compra e venda de imóveis.
A nossa casa é o local mais especial da nossa vida e, por isso, escolhê-la é um processo que deverá ser assessorado com toda a importância e cuidado que ele merece.A Casa Da Joana is a real estate company that was born in the city of Aveiro. It stands out for its rigorous and careful selection of the properties it promotes and presents to its clients. It sees itself as a relaxed concept, where finding the ideal home, and the most exciting one possible, are the watchwords.
The closeness and empathy it builds with its clients creates bonds and establishes a relationship of trust and credibility that can't be matched.
We are on the market to bring color and passion to the real estate market and to combat the traditional model of buying and selling property.
Our home is the most special place in our lives and, for this reason, choosing it is a process that should be advised with all the importance and care it deserves.Joana Portela Unipessoal Lda. | AMI: 13535
Categoria Energética: A
#ref:CAS_1738