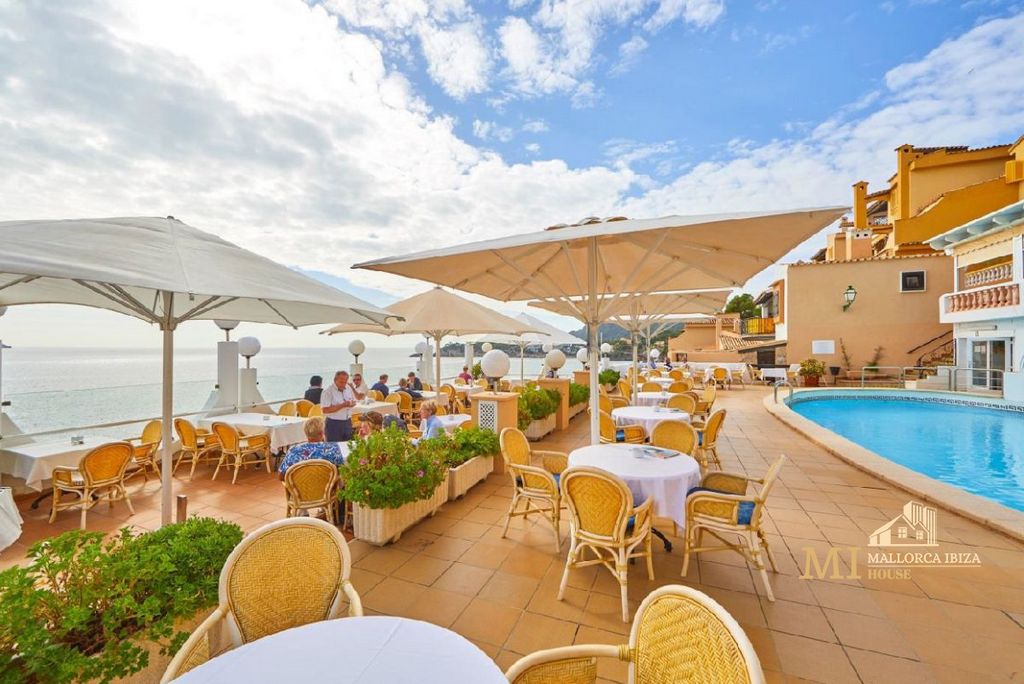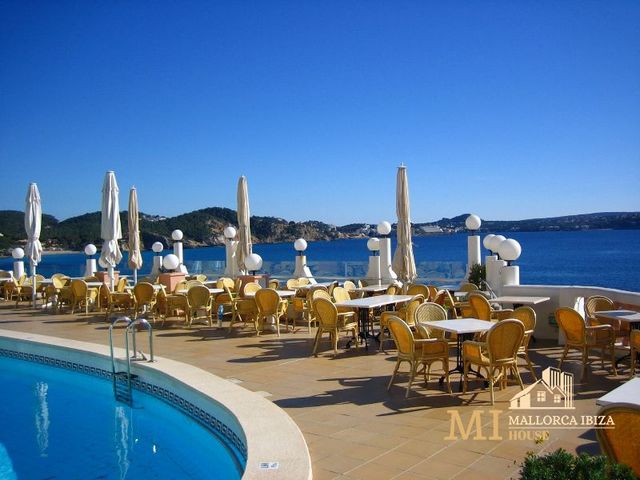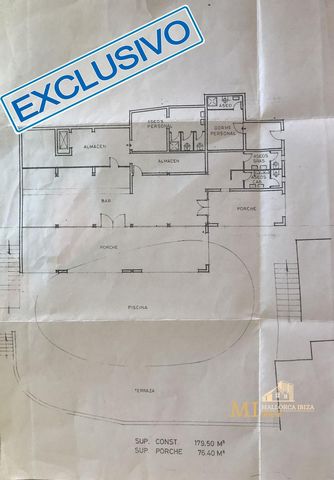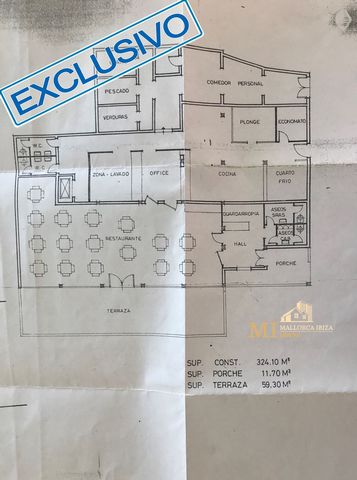BILDERNA LADDAS...
Affärsmöjlighet for sale in Palma de Mallorca
23 110 968 SEK
Affärsmöjlighet (Till salu)
Referens:
PVOD-T2
/ 8
Referens:
PVOD-T2
Land:
ES
Region:
Balearic Islands
Stad:
Palma de Mallorca
Postnummer:
07009
Kategori:
Kommersiella
Listningstyp:
Till salu
Fastighetstyp:
Affärsmöjlighet
Fastighets undertyp:
Bar, Hotell, Restaurangt
Fastighets storlek:
510 m²
Tomt storlek:
575 m²
Sovrum:
1
Badrum:
2
WC:
1
Möblerad:
Ja
Alarm:
Ja
Vaktmästare:
Ja
Luftkonditionering:
Ja
Terrass:
Ja
AVERAGE HOME VALUES IN PALMA DE MALLORCA
REAL ESTATE PRICE PER M² IN NEARBY CITIES
| City |
Avg price per m² house |
Avg price per m² apartment |
|---|---|---|
| Calviá | 96 541 SEK | 82 957 SEK |
| Islas Baleares | 50 893 SEK | 57 456 SEK |
| Felanich | 58 090 SEK | - |
| Pollensa | 68 318 SEK | - |
| Santanyí | 72 070 SEK | - |




On the terrace we find a charming swimming pool that the restaurant's clients can enjoy, while delighting the gastronomic variety that is offered to them.
The restaurant is made up of several registered estates of its property, forming part of an architectural complex that constitute a set of Mediterranean marine town style that present the following characteristics:a) Premises for restaurant and bar. It is a place located at the lower level of the street, which is accessed through an open staircase that gives access to several apartments and the communal pool, of the complex where the restaurant is located. The bar is located on the lower floor, at the pool level, and the restaurant on the upper floor, both being connected by an external staircase and a dumbwaiter. The terrace located on the lower floor is communal but for private use, so all expenses related to it, as well as its maintenance and that of the pool, run
in charge of the Community of Owners. Total built area of 575M2, of which 510M2 correspond to premises and 65M2 to porch.
b) Premises intended for living-dining room-kitchen, with a bedroom and a bathroom. Constructed area of 70M2. Visa fler Visa färre Restaurant zu verkaufen. Es ist in zwei Räume unterteilt: das Terrassen-Bistro und das Restaurant.
Auf der Terrasse finden wir einen bezaubernden Swimmingpool, den die Kunden des Restaurants genießen können, während sie die gastronomische Vielfalt genießen, die ihnen angeboten wird.
Das Restaurant besteht aus mehreren eingetragenen Anwesen seines Eigentums und ist Teil eines architektonischen Komplexes, der eine Reihe mediterraner Seestädte darstellt, die die folgenden Merkmale aufweisen:
a) Räumlichkeiten für Restaurant und Bar. Es ist ein Ort auf der unteren Ebene der Straße, der über eine offene Treppe zugänglich ist, die Zugang zu mehreren Apartments und dem Gemeinschaftspool des Komplexes bietet, in dem sich das Restaurant befindet. Die Bar befindet sich in der unteren Etage auf Poolebene und das Restaurant in der oberen Etage. Beide sind durch Außentreppen und Dumbwaiter verbunden. Die Terrasse in der unteren Etage ist gemeinschaftlich, aber für den privaten Gebrauch, sodass alle damit verbundenen Kosten sowie die Wartung und die des Pools anfallen
verantwortlich für die Eigentümergemeinschaft. Die gesamte bebaute Fläche von 575M2, von denen 510M2 Räumlichkeiten und 65M2 Veranda entsprechen.b) Räumlichkeiten für Wohn-Esszimmer-Küche mit Schlafzimmer und Bad. Bebaute Fläche von 70M2. Se vende restaurante. Está dividido en dos ambientes: la terraza-bistró y el restaurante.
El restaurante está compuesto varias fincas registrales de su propiedad, formando parte de un conjunto arquitectónico que constituyen un conjunto de estilo poblado marinero mediterráneo que presentan las siguientes características:
a) Local destinado a restaurante y bar. Superficie total construida de 575M2, de los cuales corresponden 510M2 a local y 65M2 a porche.
b) Local destinado a sala-comedor-cocina, con un dormitorio y un baño. Superficie construida de 70M2. Restaurant for sale. It is divided into two rooms: the terrace-bistro and the restaurant.
On the terrace we find a charming swimming pool that the restaurant's clients can enjoy, while delighting the gastronomic variety that is offered to them.
The restaurant is made up of several registered estates of its property, forming part of an architectural complex that constitute a set of Mediterranean marine town style that present the following characteristics:a) Premises for restaurant and bar. It is a place located at the lower level of the street, which is accessed through an open staircase that gives access to several apartments and the communal pool, of the complex where the restaurant is located. The bar is located on the lower floor, at the pool level, and the restaurant on the upper floor, both being connected by an external staircase and a dumbwaiter. The terrace located on the lower floor is communal but for private use, so all expenses related to it, as well as its maintenance and that of the pool, run
in charge of the Community of Owners. Total built area of 575M2, of which 510M2 correspond to premises and 65M2 to porch.
b) Premises intended for living-dining room-kitchen, with a bedroom and a bathroom. Constructed area of 70M2.