49 531 163 SEK
4 bd
322 m²
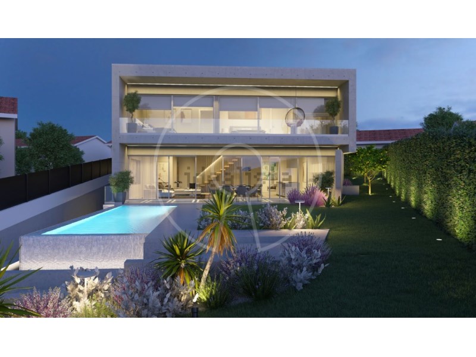
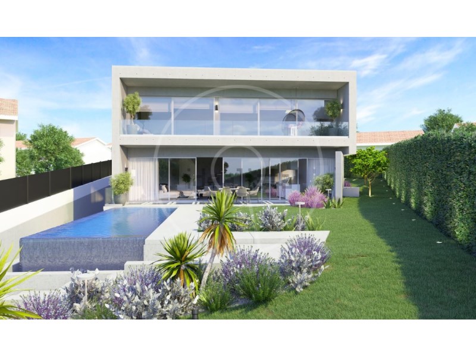
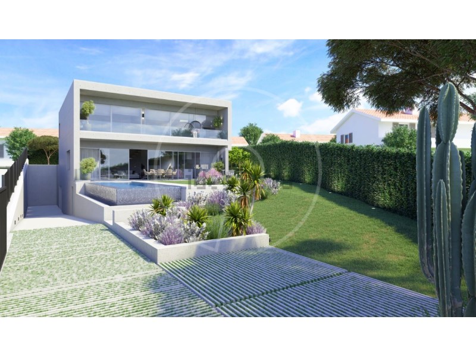

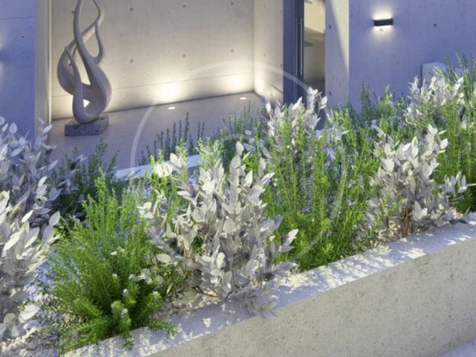
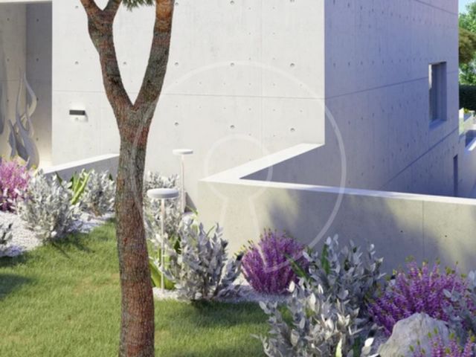
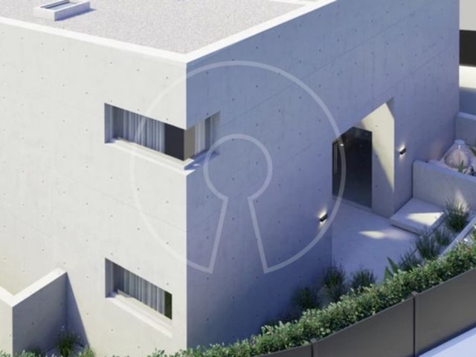
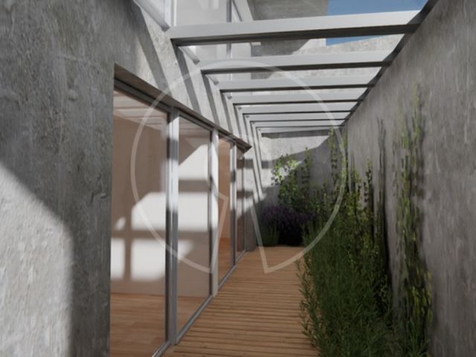
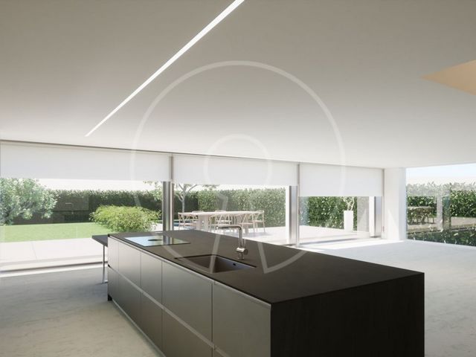
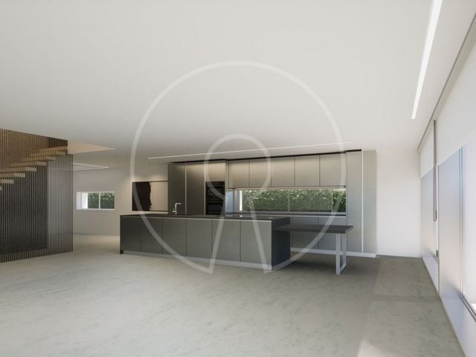
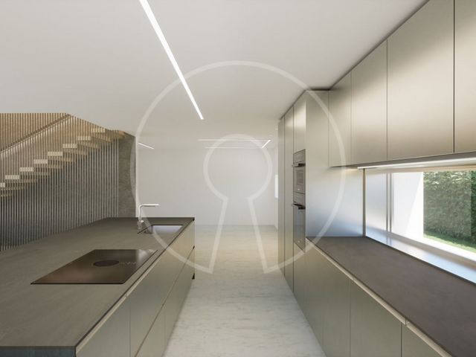
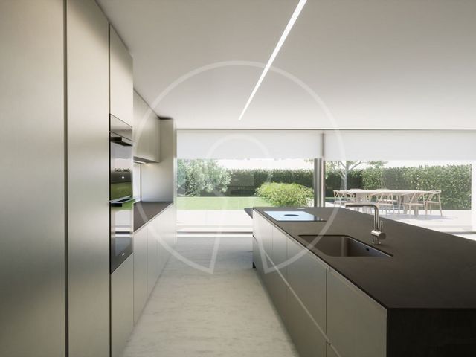
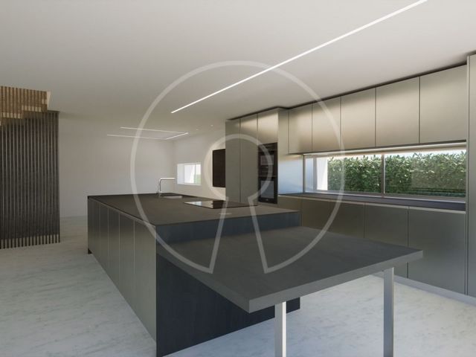
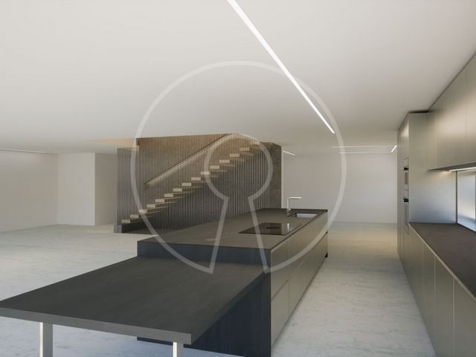
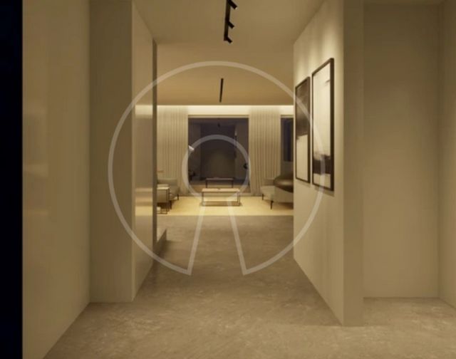
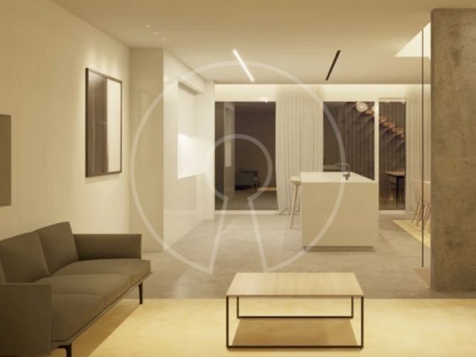
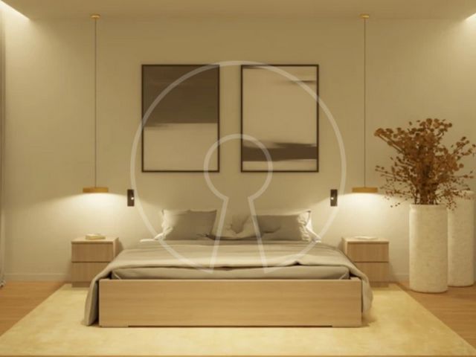
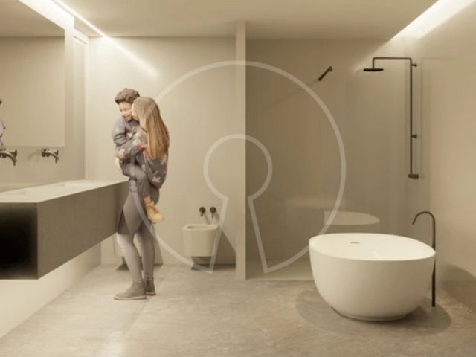
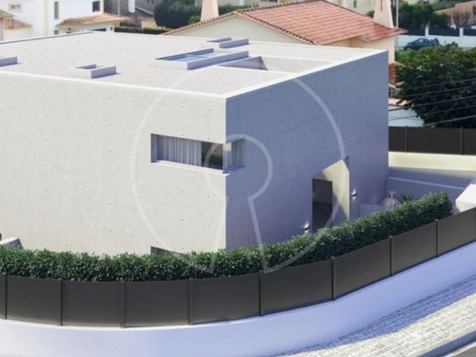
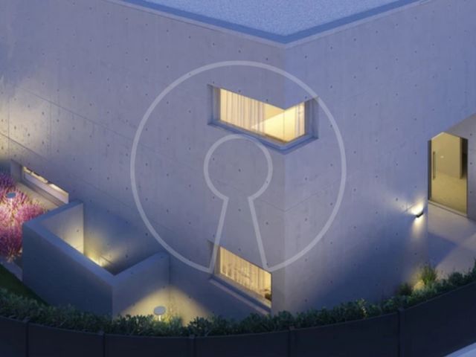
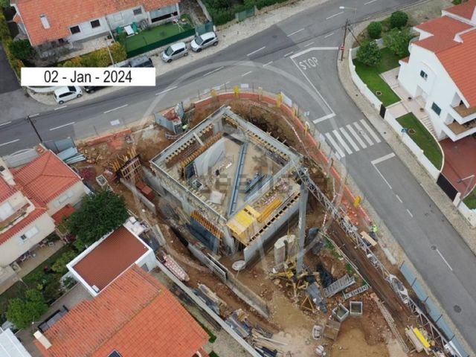
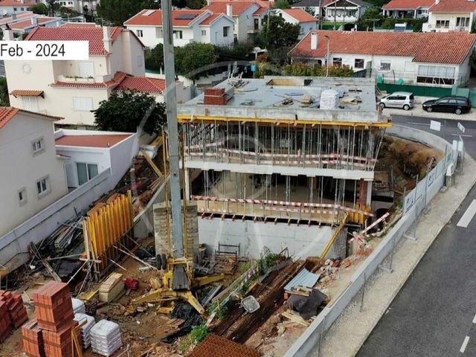
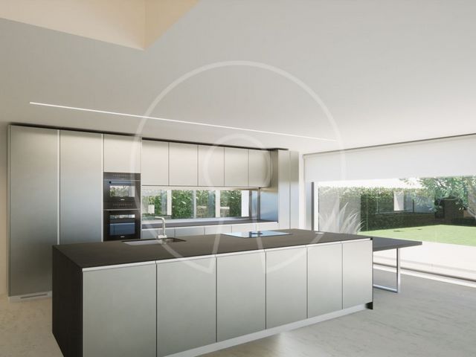

This is a high-quality residential project that combines comfort with exclusivity and environmental concern.Construction details:
- The masonry with thermal cladding and exposed concrete structure on the outside gives it robustness, comfort and low maintenance.
- The living room, dining room and kitchen offer a large glazed surface that stands out for its 12-meter-long suspended span. This room gives direct access to the infinity pool and garden via a glass walkway.
- All the rooms enjoy natural light, from the sides and/or above, resulting from the solar orientation, south and west. The use of sunlight through skylights located at the top and the interior vertical garden on the lower floor flood the space with natural light.
- The lighting, all in LED, has been specially designed (by an architect specializing in lighting) to provide various pleasant atmospheres of play of light, which highlight the architectural line of the spaces, responding to all the functional and/or aesthetic needs essential to today's quality of life.
- The kitchen furniture will be of a premium Italian brand, yet to be defined, with Liebherr, Miele and Bora appliances.
- The high quality of this property is underpinned by the use of high quality materials - detailed Finishes Map, available on request.
- Outside, the garden has been designed to be efficient. Plants resistant to the Atlantic climate and low-maintenance will abound. The landscaping follows the minimalist tone, with silver, purple and green colors, of the architecture, with an infinity pool and two parking spaces.The 540sqm property is distributed as follows:FLOOR 0: Entrance hall, guest bathroom, living room with suspended fireplace and fully equipped open-plan kitchen of 98sqm, office/TV room with views and exit to the garden and infinity pool.
FLOOR 1: Master suite with walk-in closet and full bathroom with shower and bathtub and balcony overlooking the garden, park and woods. Two suites both with en-suite bathrooms.
FLOOR -1: 152sqm space with natural light and vertical garden, within a closed walkway over two meters wide.
A suite and a glazed gym overlooking the vertical garden and with natural light from the skylights.
Laundry room with outdoor space for laundry.
Garage for two cars. Storage room, cellar and machine room.Excellent location in Aldeia de Juzo, offering privacy, tranquillity, quick access to the A5 motorway and shops without the daily pressure of Cascais traffic. Very close to Guincho beaches and the Sintra mountains.
Energy Rating: Exempt
#ref:LANE_7278 Visa fler Visa färre Unabhängige Villa mit minimalistischer Architektur aus Sichtbeton mit reinen zeitgenössischen Linien und einzigartigen Merkmalen, die sie auszeichnen.
Es handelt sich um ein hochwertiges Wohnprojekt, das Komfort mit Exklusivität und Umweltbewusstsein verbindet.Konstruktionsdetails:
- Das Mauerwerk mit thermischer Verkleidung und Sichtbetonstruktur auf der Außenseite verleiht ihm Robustheit, Komfort und geringen Wartungsaufwand.
- Das Wohnzimmer, das Esszimmer und die Küche bieten eine große Glasfläche, die sich durch ihre 12 Meter lange Hängespannweite auszeichnet. Dieses Zimmer bietet direkten Zugang zum Infinity-Pool und Garten über einen Glassteg.
- Alle Räume genießen natürliches Licht, von den Seiten und/oder von oben, das sich aus der Sonnenausrichtung nach Süden und Westen ergibt. Die Nutzung des Sonnenlichts durch Oberlichter im oberen Bereich und der vertikale Innengarten in der unteren Etage durchfluten den Raum mit natürlichem Licht.
- Die Beleuchtung, komplett aus LED, wurde speziell entworfen (von einem auf Beleuchtung spezialisierten Architekten), um verschiedene angenehme Lichtspielatmosphären zu schaffen, die die architektonische Linie der Räume hervorheben und allen funktionalen und/oder ästhetischen Bedürfnissen entsprechen, die für die heutige Lebensqualität unerlässlich sind.
- Die Küchenmöbel werden von einer noch zu definierenden italienischen Premiummarke mit Geräten von Liebherr, Miele und Bora sein.
- Die hohe Qualität dieser Immobilie wird durch die Verwendung hochwertiger Materialien untermauert - detaillierte Ausführungskarte, auf Anfrage erhältlich.
- Draußen wurde der Garten so gestaltet, dass er effizient ist. Pflanzen, die gegen das atlantische Klima resistent und pflegeleicht sind, gibt es in Hülle und Fülle. Die Landschaftsgestaltung folgt dem minimalistischen Ton mit silbernen, violetten und grünen Farben der Architektur mit einem Infinity-Pool und zwei Parkplätzen.Das 540 m² große Grundstück verteilt sich wie folgt:ETAGE 0: Eingangshalle, Gäste-WC, Wohnzimmer mit hängendem Kamin und voll ausgestatteter offener Küche von 98 m², Büro-/TV-Raum mit Blick und Ausgang zum Garten und Infinity-Pool.
ETAGE 1: Master-Suite mit begehbarem Kleiderschrank und komplettem Badezimmer mit Dusche und Badewanne und Balkon mit Blick auf den Garten, den Park und den Wald. Zwei Suiten, beide mit eigenem Bad.
ETAGE -1: 152 m² große Fläche mit Tageslicht und vertikalem Garten, in einem geschlossenen, über zwei Meter breiten Gehweg.
Eine Suite und ein verglaster Fitnessraum mit Blick auf den vertikalen Garten und mit natürlichem Licht durch die Oberlichter.
Waschküche mit Außenbereich für Wäsche.
Garage für zwei Autos. Abstellraum, Keller und Maschinenraum.Ausgezeichnete Lage in Aldeia de Juzo, mit Privatsphäre, Ruhe, schnellem Zugang zur Autobahn A5 und Geschäften ohne den täglichen Druck des Cascais-Verkehrs. Ganz in der Nähe der Strände von Guincho und der Berge von Sintra.
Energiekategorie: Befreit
#ref:LANE_7278 Villa independiente de arquitectura minimalista en hormigón visto con líneas contemporáneas puras y características únicas que la distinguen.
Se trata de un proyecto residencial de alta calidad que combina el confort con la exclusividad y la preocupación por el medio ambiente.Detalles constructivos:
- La mampostería con revestimiento térmico y estructura de hormigón visto en el exterior le confiere robustez, confort y bajo mantenimiento.
- El salón, el comedor y la cocina ofrecen una gran superficie acristalada que destaca por su vano suspendido de 12 metros de longitud. Esta habitación da acceso directo a la piscina infinita y al jardín a través de una pasarela de cristal.
- Todas las estancias gozan de luz natural, lateral y/o superior, resultante de la orientación solar, sur y oeste. El aprovechamiento de la luz solar a través de lucernarios situados en la parte superior y el jardín vertical interior en la planta inferior inundan de luz natural el espacio.
- La iluminación, toda en LED, ha sido especialmente diseñada (por un arquitecto especializado en iluminación) para proporcionar diversas atmósferas agradables de juego de luces, que resaltan la línea arquitectónica de los espacios, respondiendo a todas las necesidades funcionales y/o estéticas esenciales para la calidad de vida actual.
- Los muebles de cocina serán de una marca italiana premium, aún por definir, con electrodomésticos Liebherr, Miele y Bora.
- La alta calidad de esta propiedad está respaldada por el uso de materiales de alta calidad: mapa detallado de acabados, disponible bajo petición.
- En el exterior, el jardín ha sido diseñado para ser eficiente. Abundarán las plantas resistentes al clima atlántico y de bajo mantenimiento. El paisajismo sigue el tono minimalista, con colores plateados, morados y verdes, de la arquitectura, con una piscina infinita y dos plazas de aparcamiento.La propiedad de 540 metros cuadrados se distribuye de la siguiente manera:PLANTA 0: Hall de entrada, baño de invitados, salón comedor con chimenea suspendida y cocina americana totalmente equipada de 98m², despacho/sala de TV con vistas y salida al jardín y piscina infinita.
PLANTA 1: Suite principal con walk-in closet y baño completo con ducha y bañera y balcón con vista al jardín, parque y bosques. Dos suites, ambas con baño en suite.
PLANTA -1: Espacio de 152m² con luz natural y jardín vertical, dentro de una pasarela cerrada de más de dos metros de ancho.
Una suite y un gimnasio acristalado con vistas al jardín vertical y con luz natural procedente de las claraboyas.
Lavadero con espacio exterior para lavandería.
Garaje para dos coches. Trastero, bodega y sala de máquinas.Excelente ubicación en Aldeia de Juzo, que ofrece privacidad, tranquilidad, acceso rápido a la autopista A5 y a las tiendas sin la presión diaria del tráfico de Cascais. Muy cerca de las playas de Guincho y de las montañas de Sintra.
Categoría Energética: Exento
#ref:LANE_7278 Villa indépendante d'architecture minimaliste en béton apparent aux lignes pures et contemporaines et aux caractéristiques uniques qui la distinguent.
Il s'agit d'un projet résidentiel de haute qualité qui allie confort, exclusivité et souci de l'environnement.Détails de construction :
- La maçonnerie avec bardage thermique et structure en béton apparent à l'extérieur lui confère robustesse, confort et peu d'entretien.
- Le salon, la salle à manger et la cuisine offrent une grande surface vitrée qui se distingue par sa portée suspendue de 12 mètres de long. Cette chambre donne un accès direct à la piscine à débordement et au jardin par une passerelle en verre.
- Toutes les pièces bénéficient de la lumière naturelle, sur les côtés et/ou au-dessus, résultant de l'orientation solaire, sud et ouest. L'utilisation de la lumière du soleil à travers les puits de lumière situés au sommet et le jardin vertical intérieur à l'étage inférieur inondent l'espace de lumière naturelle.
- L'éclairage, tout en LED, a été spécialement conçu (par un architecte spécialisé dans l'éclairage) pour offrir diverses atmosphères agréables de jeux de lumière, qui mettent en valeur la ligne architecturale des espaces, répondant à tous les besoins fonctionnels et/ou esthétiques essentiels à la qualité de vie d'aujourd'hui.
- Les meubles de cuisine seront d'une marque italienne haut de gamme, qui reste à définir, avec des appareils Liebherr, Miele et Bora.
- La haute qualité de cette propriété est soutenue par l'utilisation de matériaux de haute qualité - carte détaillée des finitions, disponible sur demande.
- À l'extérieur, le jardin a été pensé pour être efficace. Les plantes résistantes au climat atlantique et nécessitant peu d'entretien abonderont. L'aménagement paysager suit le ton minimaliste, avec des couleurs argentées, violettes et vertes, de l'architecture, avec une piscine à débordement et deux places de parking.La propriété de 540 m² est répartie comme suit :ÉTAGE 0 : Hall d'entrée, salle de bains pour invités, salon avec cheminée suspendue et cuisine américaine entièrement équipée de 98 m², bureau/salle de télévision avec vue et sortie sur le jardin et la piscine à débordement.
ÉTAGE 1 : Suite parentale avec walk-in et salle de bain complète avec douche et baignoire et balcon donnant sur le jardin, le parc et les bois. Deux suites avec salle de bains privative.
ÉTAGE -1 : espace de 152 m² avec lumière naturelle et jardin vertical, dans une allée fermée de plus de deux mètres de large.
Une suite et une salle de sport vitrée donnant sur le jardin vertical et baignées de lumière naturelle par les puits de lumière.
Buanderie avec espace extérieur pour la lessive.
Garage pour deux voitures. Débarras, cave et salle des machines.Excellent emplacement à Aldeia de Juzo, offrant intimité, tranquillité, accès rapide à l'autoroute A5 et aux commerces sans la pression quotidienne du trafic de Cascais. Très proche des plages de Guincho et des montagnes de Sintra.
Performance Énergétique: Exempt
#ref:LANE_7278 Independent Minimalist architecture villa in exposed concrete with pure contemporary lines and unique features that set it apart.
This is a high-quality residential project that combines comfort with exclusivity and environmental concern.Construction details:
- The masonry with thermal cladding and exposed concrete structure on the outside gives it robustness, comfort and low maintenance.
- The living room, dining room and kitchen offer a large glazed surface that stands out for its 12-meter-long suspended span. This room gives direct access to the infinity pool and garden via a glass walkway.
- All the rooms enjoy natural light, from the sides and/or above, resulting from the solar orientation, south and west. The use of sunlight through skylights located at the top and the interior vertical garden on the lower floor flood the space with natural light.
- The lighting, all in LED, has been specially designed (by an architect specializing in lighting) to provide various pleasant atmospheres of play of light, which highlight the architectural line of the spaces, responding to all the functional and/or aesthetic needs essential to today's quality of life.
- The kitchen furniture will be of a premium Italian brand, yet to be defined, with Liebherr, Miele and Bora appliances.
- The high quality of this property is underpinned by the use of high quality materials - detailed Finishes Map, available on request.
- Outside, the garden has been designed to be efficient. Plants resistant to the Atlantic climate and low-maintenance will abound. The landscaping follows the minimalist tone, with silver, purple and green colors, of the architecture, with an infinity pool and two parking spaces.The 540sqm property is distributed as follows:FLOOR 0: Entrance hall, guest bathroom, living room with suspended fireplace and fully equipped open-plan kitchen of 98sqm, office/TV room with views and exit to the garden and infinity pool.
FLOOR 1: Master suite with walk-in closet and full bathroom with shower and bathtub and balcony overlooking the garden, park and woods. Two suites both with en-suite bathrooms.
FLOOR -1: 152sqm space with natural light and vertical garden, within a closed walkway over two meters wide.
A suite and a glazed gym overlooking the vertical garden and with natural light from the skylights.
Laundry room with outdoor space for laundry.
Garage for two cars. Storage room, cellar and machine room.Excellent location in Aldeia de Juzo, offering privacy, tranquillity, quick access to the A5 motorway and shops without the daily pressure of Cascais traffic. Very close to Guincho beaches and the Sintra mountains.
Energy Rating: Exempt
#ref:LANE_7278 Unabhängige Villa mit minimalistischer Architektur aus Sichtbeton mit reinen zeitgenössischen Linien und einzigartigen Merkmalen, die sie auszeichnen.
Es handelt sich um ein hochwertiges Wohnprojekt, das Komfort mit Exklusivität und Umweltbewusstsein verbindet.Konstruktionsdetails:
- Das Mauerwerk mit thermischer Verkleidung und Sichtbetonstruktur auf der Außenseite verleiht ihm Robustheit, Komfort und geringen Wartungsaufwand.
- Das Wohnzimmer, das Esszimmer und die Küche bieten eine große Glasfläche, die sich durch ihre 12 Meter lange Hängespannweite auszeichnet. Dieses Zimmer bietet direkten Zugang zum Infinity-Pool und Garten über einen Glassteg.
- Alle Räume genießen natürliches Licht, von den Seiten und/oder von oben, das sich aus der Sonnenausrichtung nach Süden und Westen ergibt. Die Nutzung des Sonnenlichts durch Oberlichter im oberen Bereich und der vertikale Innengarten in der unteren Etage durchfluten den Raum mit natürlichem Licht.
- Die Beleuchtung, komplett aus LED, wurde speziell entworfen (von einem auf Beleuchtung spezialisierten Architekten), um verschiedene angenehme Lichtspielatmosphären zu schaffen, die die architektonische Linie der Räume hervorheben und allen funktionalen und/oder ästhetischen Bedürfnissen entsprechen, die für die heutige Lebensqualität unerlässlich sind.
- Die Küchenmöbel werden von einer noch zu definierenden italienischen Premiummarke mit Geräten von Liebherr, Miele und Bora sein.
- Die hohe Qualität dieser Immobilie wird durch die Verwendung hochwertiger Materialien untermauert - detaillierte Ausführungskarte, auf Anfrage erhältlich.
- Draußen wurde der Garten so gestaltet, dass er effizient ist. Pflanzen, die gegen das atlantische Klima resistent und pflegeleicht sind, gibt es in Hülle und Fülle. Die Landschaftsgestaltung folgt dem minimalistischen Ton mit silbernen, violetten und grünen Farben der Architektur mit einem Infinity-Pool und zwei Parkplätzen.Das 540 m² große Grundstück verteilt sich wie folgt:ETAGE 0: Eingangshalle, Gäste-WC, Wohnzimmer mit hängendem Kamin und voll ausgestatteter offener Küche von 98 m², Büro-/TV-Raum mit Blick und Ausgang zum Garten und Infinity-Pool.
ETAGE 1: Master-Suite mit begehbarem Kleiderschrank und komplettem Badezimmer mit Dusche und Badewanne und Balkon mit Blick auf den Garten, den Park und den Wald. Zwei Suiten, beide mit eigenem Bad.
ETAGE -1: 152 m² große Fläche mit Tageslicht und vertikalem Garten, in einem geschlossenen, über zwei Meter breiten Gehweg.
Eine Suite und ein verglaster Fitnessraum mit Blick auf den vertikalen Garten und mit natürlichem Licht durch die Oberlichter.
Waschküche mit Außenbereich für Wäsche.
Garage für zwei Autos. Abstellraum, Keller und Maschinenraum.Ausgezeichnete Lage in Aldeia de Juzo, mit Privatsphäre, Ruhe, schnellem Zugang zur Autobahn A5 und Geschäften ohne den täglichen Druck des Cascais-Verkehrs. Ganz in der Nähe der Strände von Guincho und der Berge von Sintra.
Energie Categorie: Gratis
#ref:LANE_7278 Moradia Independente de Arquitetura Minimalista em betão à vista com puras linhas contemporâneas e características únicas que o diferenciam pela sua singularidade.
Este é um projecto, habitacional de elevada qualidade, que alia o conforto à exclusividade e à preocupação ambiental.Detalhes construtivos:
- A alvenaria com revestimento térmico e estrutura de betão à vista no exterior confere-lhe robustez, conforto e reduzida manutenção.
- A sala de estar, jantar e cozinha oferecem uma ampla superfície vidrada que se destaca pelo vão suspenso de 12 metros de comprimento. Esta sala dá acesso direto à piscina infinita e ao jardim, através de uma passarela de vidro.
- Todas as divisões usufruem de luz natural, lateral e/ou superior, resultante da orientação solar, Sul e Oeste. O aproveitamento da luz proveniente do sol através de claraboias localizadas no topo e do jardim vertical interior do piso inferior inundam o espaço com luz natural.
- A iluminação, toda ela em LED, foi especialmente pensada (por um arquitecto especializado de iluminação) para proporcionar vários e agradáveis ambientes de jogos de luz, que destacam a linha arquitetónica dos espaços, respondendo a todas as necessidades funcionais e/ou estéticas essenciais à qualidade de vida atual.
- O mobiliário de cozinha será de marca premium Italiana, ainda a definir, com eletrodomésticos de marca Liebherr, Miele e Bora.
- A elevada qualidade deste imóvel é fundamentada pela utilização de materiais de alta qualidade - Mapa de Acabamentos detalhado, disponível a pedido.
- No exterior, o jardim foi projetado para ser eficiente. Plantas resistentes ao clima atlântico e de pouca manutenção abundarão. O paisagismo segue o tom minimalista, com cores prata, roxo e verde, da arquitetura, com piscina infinita e dois lugares de estacionamento.O imóvel de 540m2 de área bruta, distribui-se da seguinte maneira:PISO 0: Hall de entrada, lavabo para visitas, sala de estar com lareira suspensa e cozinha totalmente equipada em open space com 98m2, escritório / sala de televisão com vista e saída para o jardim e piscina infinita.
PISO 1: Master suite com walk-in closet e casa de banho completa com duche e banheira e varanda com vista para o jardim, parque e o bosque.
Duas suites ambas com casas de banho privativas.
PISO -1: Espaço de 152m2 com luz natural e jardim vertical, dentro de um passeio fechado com mais de dois metros de largura.
Uma suite e um ginásio envidraçados com vista para o jardim vertical e com luz natural proveniente das claraboias.
Lavandaria com espaço exterior para tratamento de roupas.
Garagem para duas viaturas.
Arrecadação, adega e sala de máquinas.Localização de excelência na Aldeia de Juzo, oferecendo privacidade, tranquilidade, acesso rápido à A5 e comércio sem a pressão diária do trânsito de Cascais. Muito perto das praias Guincho e da Serra de Sintra.
Categoria Energética: Isento
#ref:LANE_7278 Independent Minimalist architecture villa in exposed concrete with pure contemporary lines and unique features that set it apart.
This is a high-quality residential project that combines comfort with exclusivity and environmental concern.Construction details:
- The masonry with thermal cladding and exposed concrete structure on the outside gives it robustness, comfort and low maintenance.
- The living room, dining room and kitchen offer a large glazed surface that stands out for its 12-meter-long suspended span. This room gives direct access to the infinity pool and garden via a glass walkway.
- All the rooms enjoy natural light, from the sides and/or above, resulting from the solar orientation, south and west. The use of sunlight through skylights located at the top and the interior vertical garden on the lower floor flood the space with natural light.
- The lighting, all in LED, has been specially designed (by an architect specializing in lighting) to provide various pleasant atmospheres of play of light, which highlight the architectural line of the spaces, responding to all the functional and/or aesthetic needs essential to today's quality of life.
- The kitchen furniture will be of a premium Italian brand, yet to be defined, with Liebherr, Miele and Bora appliances.
- The high quality of this property is underpinned by the use of high quality materials - detailed Finishes Map, available on request.
- Outside, the garden has been designed to be efficient. Plants resistant to the Atlantic climate and low-maintenance will abound. The landscaping follows the minimalist tone, with silver, purple and green colors, of the architecture, with an infinity pool and two parking spaces.The 540sqm property is distributed as follows:FLOOR 0: Entrance hall, guest bathroom, living room with suspended fireplace and fully equipped open-plan kitchen of 98sqm, office/TV room with views and exit to the garden and infinity pool.
FLOOR 1: Master suite with walk-in closet and full bathroom with shower and bathtub and balcony overlooking the garden, park and woods. Two suites both with en-suite bathrooms.
FLOOR -1: 152sqm space with natural light and vertical garden, within a closed walkway over two meters wide.
A suite and a glazed gym overlooking the vertical garden and with natural light from the skylights.
Laundry room with outdoor space for laundry.
Garage for two cars. Storage room, cellar and machine room.Excellent location in Aldeia de Juzo, offering privacy, tranquillity, quick access to the A5 motorway and shops without the daily pressure of Cascais traffic. Very close to Guincho beaches and the Sintra mountains.
:
#ref:LANE_7278 Independent Minimalist architecture villa in exposed concrete with pure contemporary lines and unique features that set it apart.
This is a high-quality residential project that combines comfort with exclusivity and environmental concern.Construction details:
- The masonry with thermal cladding and exposed concrete structure on the outside gives it robustness, comfort and low maintenance.
- The living room, dining room and kitchen offer a large glazed surface that stands out for its 12-meter-long suspended span. This room gives direct access to the infinity pool and garden via a glass walkway.
- All the rooms enjoy natural light, from the sides and/or above, resulting from the solar orientation, south and west. The use of sunlight through skylights located at the top and the interior vertical garden on the lower floor flood the space with natural light.
- The lighting, all in LED, has been specially designed (by an architect specializing in lighting) to provide various pleasant atmospheres of play of light, which highlight the architectural line of the spaces, responding to all the functional and/or aesthetic needs essential to today's quality of life.
- The kitchen furniture will be of a premium Italian brand, yet to be defined, with Liebherr, Miele and Bora appliances.
- The high quality of this property is underpinned by the use of high quality materials - detailed Finishes Map, available on request.
- Outside, the garden has been designed to be efficient. Plants resistant to the Atlantic climate and low-maintenance will abound. The landscaping follows the minimalist tone, with silver, purple and green colors, of the architecture, with an infinity pool and two parking spaces.The 540sqm property is distributed as follows:FLOOR 0: Entrance hall, guest bathroom, living room with suspended fireplace and fully equipped open-plan kitchen of 98sqm, office/TV room with views and exit to the garden and infinity pool.
FLOOR 1: Master suite with walk-in closet and full bathroom with shower and bathtub and balcony overlooking the garden, park and woods. Two suites both with en-suite bathrooms.
FLOOR -1: 152sqm space with natural light and vertical garden, within a closed walkway over two meters wide.
A suite and a glazed gym overlooking the vertical garden and with natural light from the skylights.
Laundry room with outdoor space for laundry.
Garage for two cars. Storage room, cellar and machine room.Excellent location in Aldeia de Juzo, offering privacy, tranquillity, quick access to the A5 motorway and shops without the daily pressure of Cascais traffic. Very close to Guincho beaches and the Sintra mountains.
Energy Rating: Exempt
#ref:LANE_7278