3 951 975 SEK
3 166 203 SEK
3 119 981 SEK
3 408 868 SEK
3 408 868 SEK
3 455 090 SEK

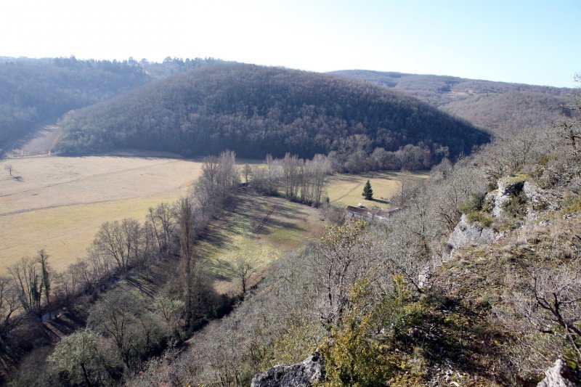

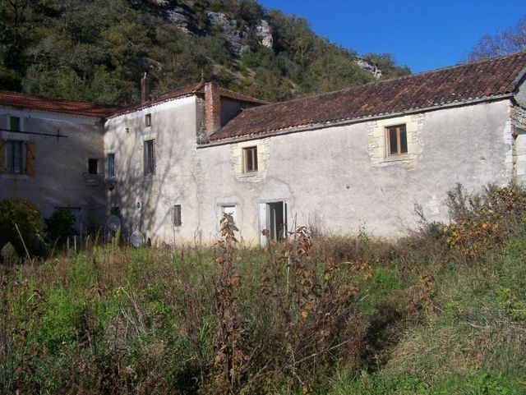
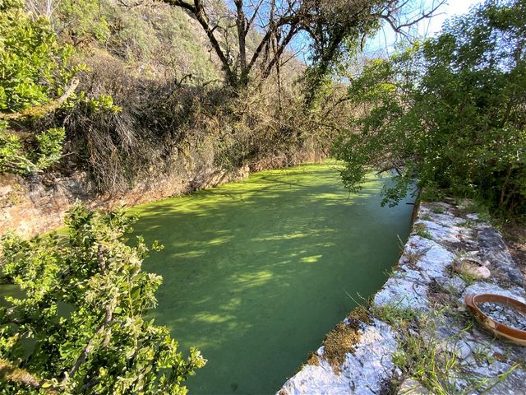
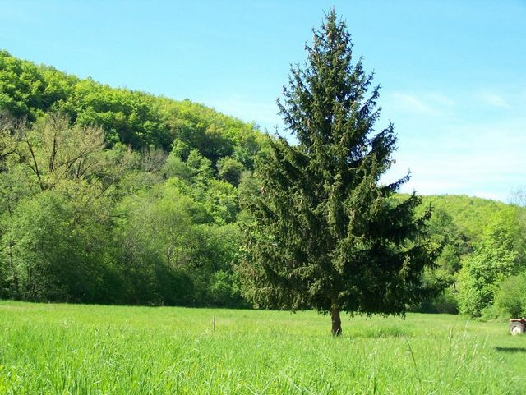
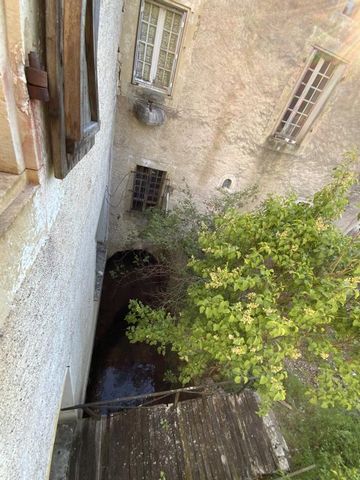

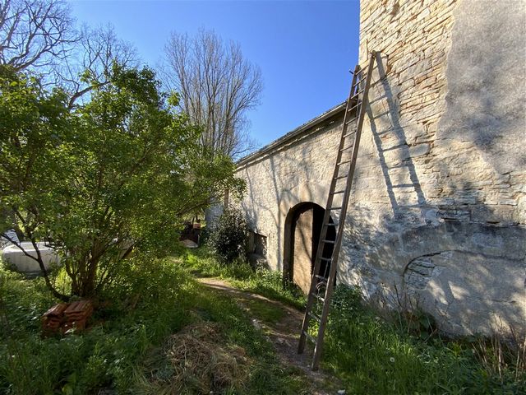
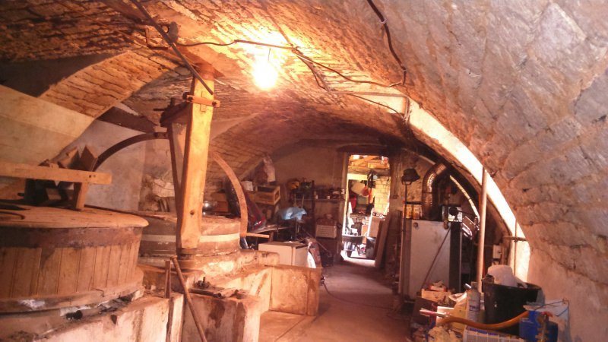

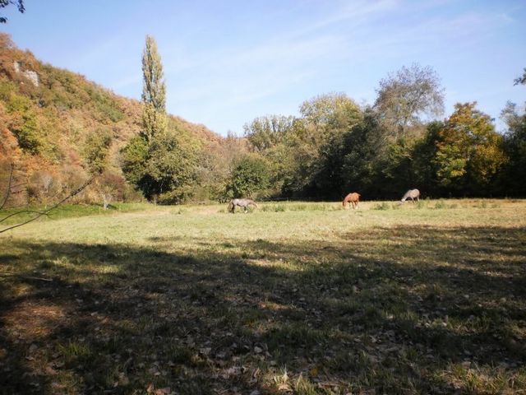
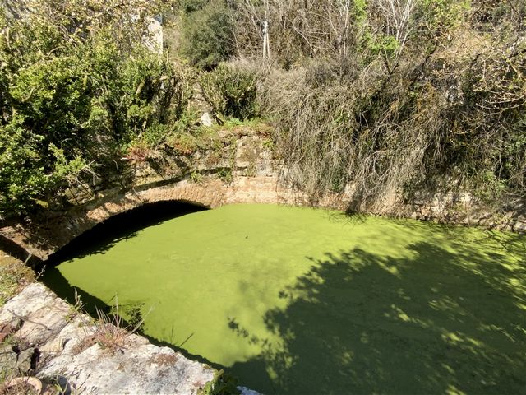


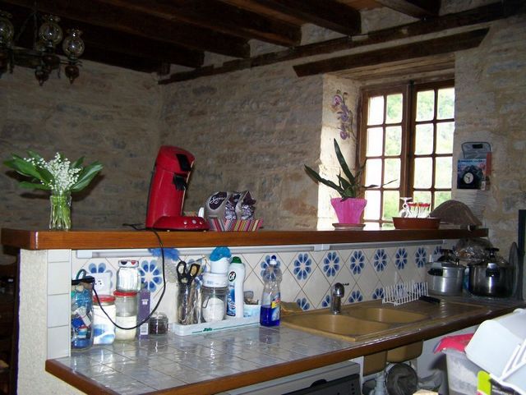
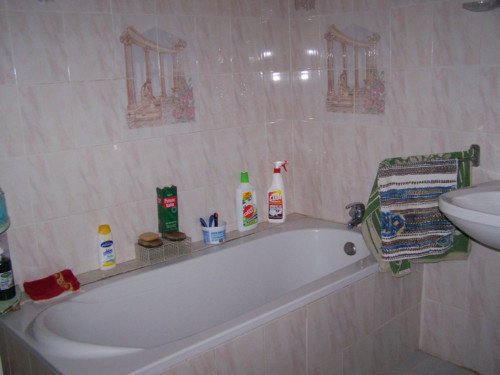

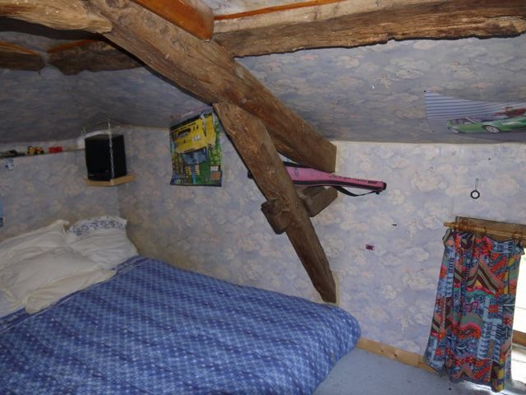
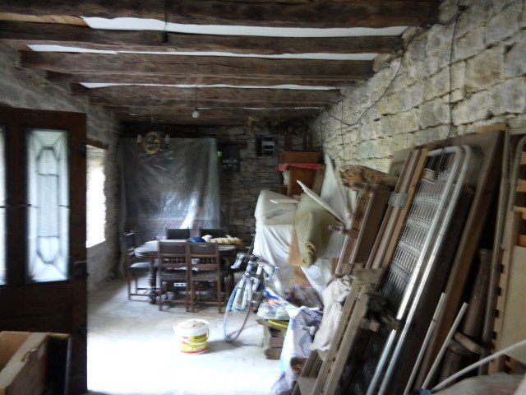
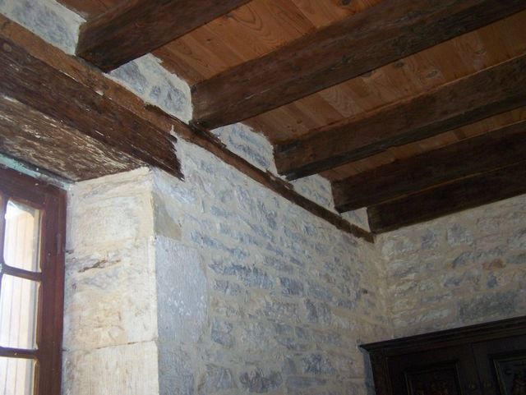
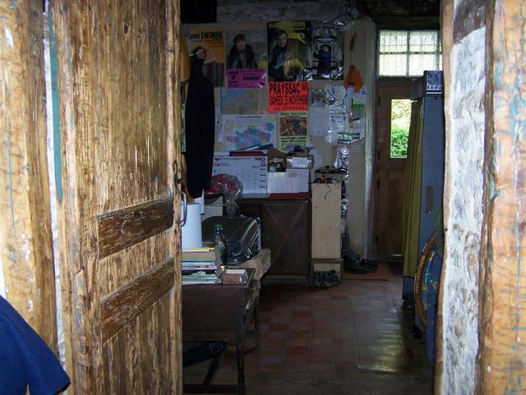



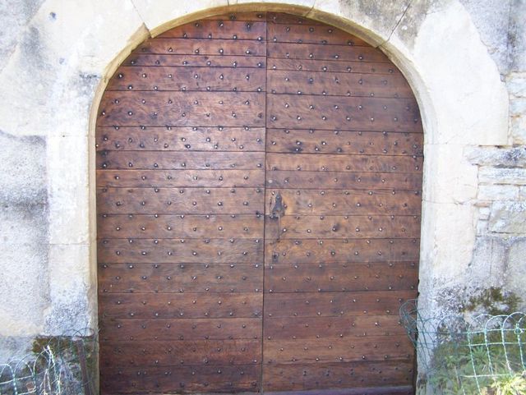


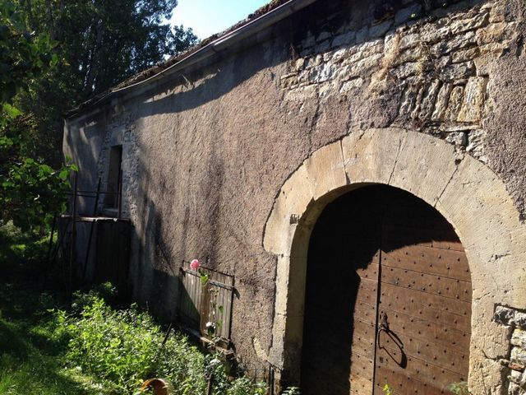

Summary: Authentic Mill house with source and river frontage with substantial outbuildings and 11 ha. (27 acres).
MILL HOUSE: Ground floor: Entrance hall. Mill room (10.77 x 4.44m - 47.84 m2) with vaulted ceiling and the original mill stones. Reception room (off mill room) 10.08 x 3.43m - 34.57 m2, with stone walls and beams. First floor: Entrance Hall (12.5m2). Living Room (20,5 m2). Bedroom 1 (13.73 m 2). Bathroom/WC (6.73 m2). Hallway with original stone sink. Kitchen/dining room (24.2 m2). Second floor: Attic (part recently re-roofed). Bedroom 2 (8 m2). Bedroom 3 (11.4m2). Wood burning heating. ANNEXE adjoining the mill house: Ground floor: Stables 5.33 x 6.46 - 34.43 m2. Storage room - 5.33 x 3.27m. First floor: Large reception room.
Outside: Stone Barn (5.60 x 11.50m) on 2 levels. Hangar 150 m2. Small hangar 30 m2. 750m of private mill stream and river frontage. Private fishing. Possibility to be self sufficient. Independent water supply. The mill has had the right to water from a source since the 16th century. Land of about 11 ha. (3 ha. of field in the valley with millstream alongside the river and 8 ha. of woodland on the side of the valley). Visa fler Visa färre Location: Between Cahors and Prayssac near the Lot valley.
Summary: Authentic Mill house with source and river frontage with substantial outbuildings and 11 ha. (27 acres).
MILL HOUSE: Ground floor: Entrance hall. Mill room (10.77 x 4.44m - 47.84 m2) with vaulted ceiling and the original mill stones. Reception room (off mill room) 10.08 x 3.43m - 34.57 m2, with stone walls and beams. First floor: Entrance Hall (12.5m2). Living Room (20,5 m2). Bedroom 1 (13.73 m 2). Bathroom/WC (6.73 m2). Hallway with original stone sink. Kitchen/dining room (24.2 m2). Second floor: Attic (part recently re-roofed). Bedroom 2 (8 m2). Bedroom 3 (11.4m2). Wood burning heating. ANNEXE adjoining the mill house: Ground floor: Stables 5.33 x 6.46 - 34.43 m2. Storage room - 5.33 x 3.27m. First floor: Large reception room.
Outside: Stone Barn (5.60 x 11.50m) on 2 levels. Hangar 150 m2. Small hangar 30 m2. 750m of private mill stream and river frontage. Private fishing. Possibility to be self sufficient. Independent water supply. The mill has had the right to water from a source since the 16th century. Land of about 11 ha. (3 ha. of field in the valley with millstream alongside the river and 8 ha. of woodland on the side of the valley).