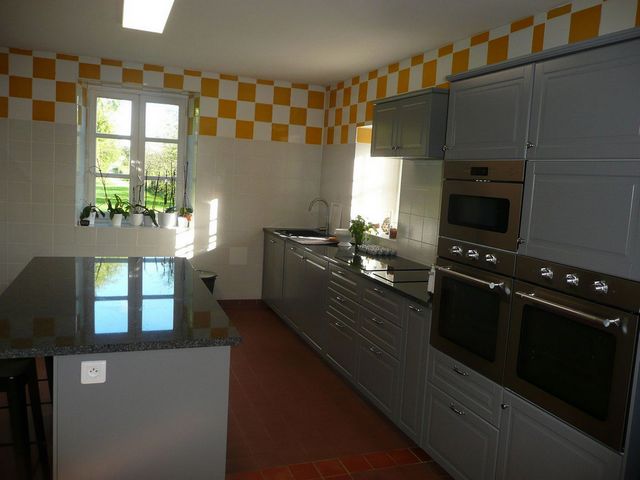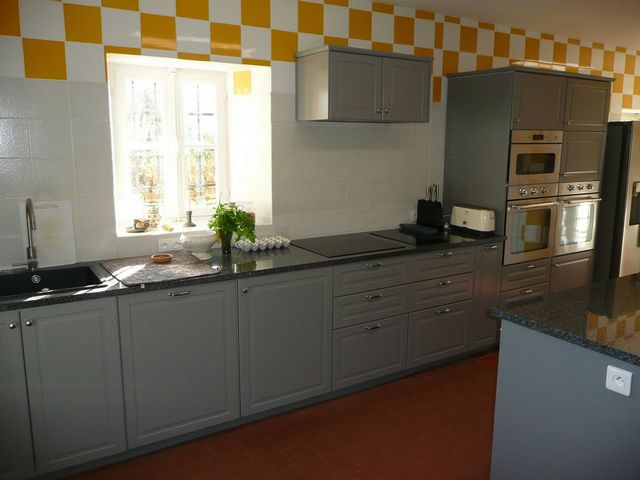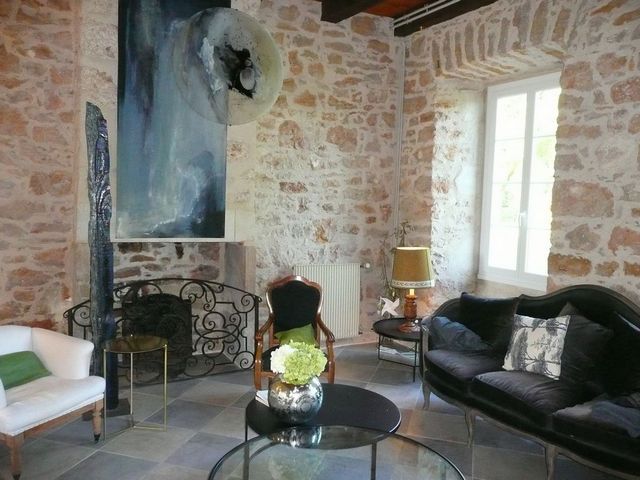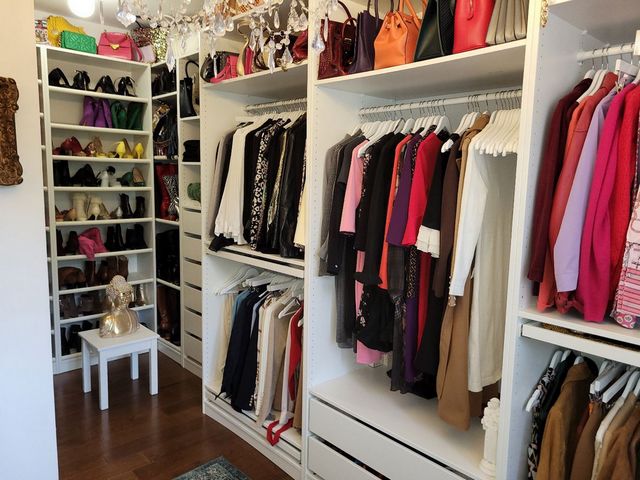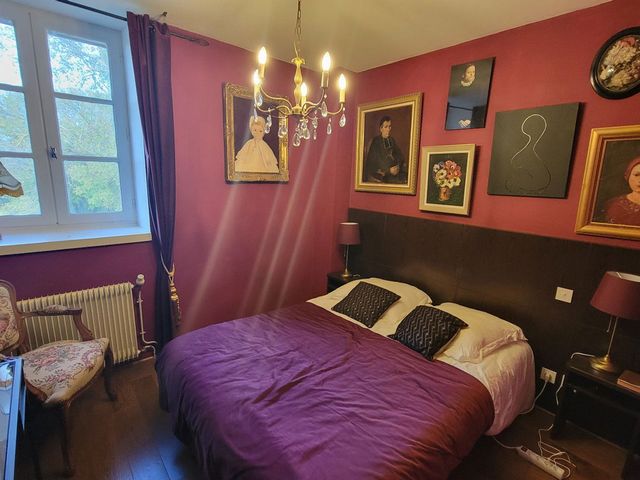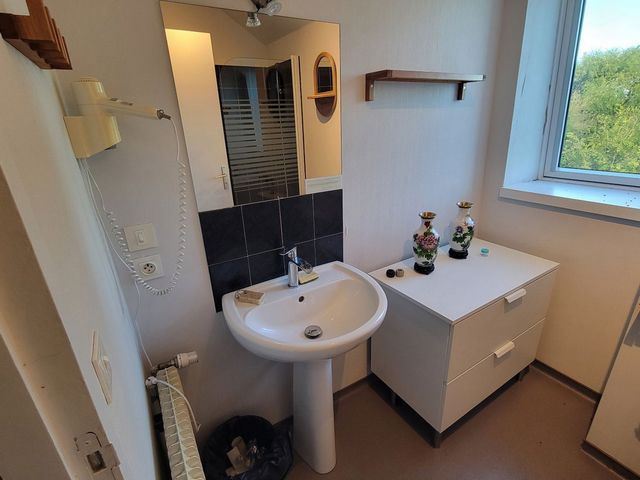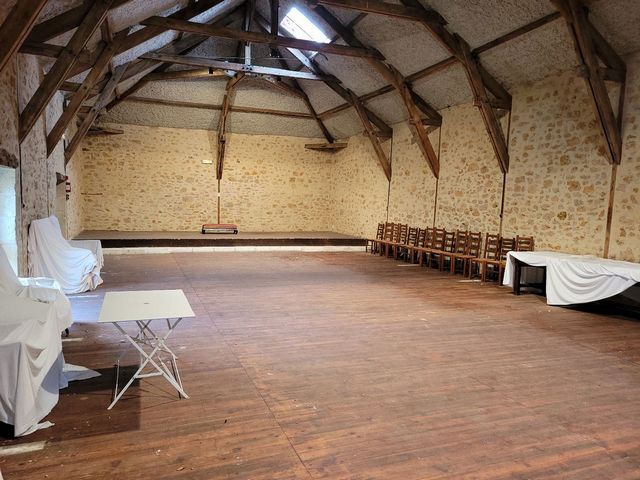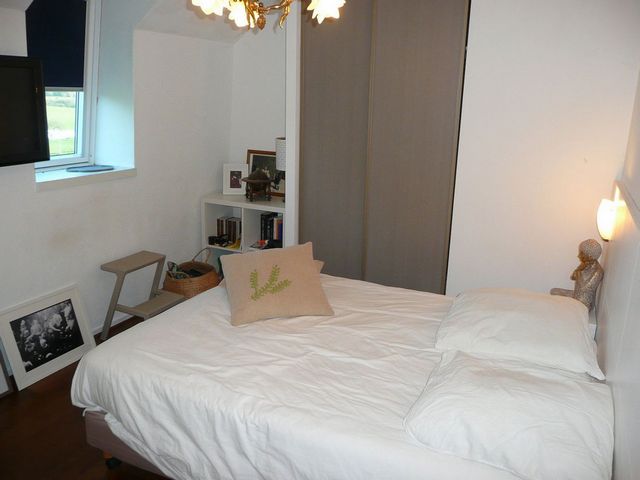11 134 597 SEK
BILDERNA LADDAS...
Hus & enfamiljshus for sale in Causse-et-Diège
11 134 597 SEK
Hus & Enfamiljshus (Till salu)
Referens:
PFYR-T198916
/ 3397-26638
This impressive 18th Century Manor House is situated perfectly between the popular town of Figeac and Villefranche-de-Rouergue overlooking the Lot valley. The property has been recently transformed from a hotel into a large character family home with large reception rooms on the ground floor served by a central hall with original flagstones and a magnificent wooden staircase . The property comprises three floors of 144m² with the addition of two wings adding the newly refurbished kitchen on one side with the laundry, mud room and shower rooms on the other. Overall there is more than 480m² of habitable surface. Ground Floor: Entrance Hallway of 40m², bar area of 25m², a dining room of 45m² with souillarde, a salon of 25m² , a reception room of 25m² , a fully equipped kitchen of 27m², a laundry room, a mud room and downstairs toilets and showers. First Floor: 4 x En suite bedrooms of various sizes ranging from 15 to 20m² and an upstairs linen room. Two of the bedrooms have been modified to incorporate large dressing rooms. Second Floor: 8 x En suite bedrooms of various sizes ranging from 10 to 13m² with bathrooms of 3 to 4m². The manor offers all the character and charm of an old stone building including stone walls, a large open fireplace, exposed beams and a large central wooden staircase with the modern convenience of central heating This superb property could be kept as a family home or adapted for many purposes using the many bedrooms and converted barn, such as chambres d'hôtes or a wedding venue . The house is surrounded by over 4 hectares of mature parkland including a carp pool, a newly renovated tennis court, a large, recently installed swimming pool with security cover and several wooded areas.
Visa fler
Visa färre
This impressive 18th Century Manor House is situated perfectly between the popular town of Figeac and Villefranche-de-Rouergue overlooking the Lot valley. The property has been recently transformed from a hotel into a large character family home with large reception rooms on the ground floor served by a central hall with original flagstones and a magnificent wooden staircase . The property comprises three floors of 144m² with the addition of two wings adding the newly refurbished kitchen on one side with the laundry, mud room and shower rooms on the other. Overall there is more than 480m² of habitable surface. Ground Floor: Entrance Hallway of 40m², bar area of 25m², a dining room of 45m² with souillarde, a salon of 25m² , a reception room of 25m² , a fully equipped kitchen of 27m², a laundry room, a mud room and downstairs toilets and showers. First Floor: 4 x En suite bedrooms of various sizes ranging from 15 to 20m² and an upstairs linen room. Two of the bedrooms have been modified to incorporate large dressing rooms. Second Floor: 8 x En suite bedrooms of various sizes ranging from 10 to 13m² with bathrooms of 3 to 4m². The manor offers all the character and charm of an old stone building including stone walls, a large open fireplace, exposed beams and a large central wooden staircase with the modern convenience of central heating This superb property could be kept as a family home or adapted for many purposes using the many bedrooms and converted barn, such as chambres d'hôtes or a wedding venue . The house is surrounded by over 4 hectares of mature parkland including a carp pool, a newly renovated tennis court, a large, recently installed swimming pool with security cover and several wooded areas.
Referens:
PFYR-T198916
Land:
FR
Stad:
Causse-et-Diège
Postnummer:
12700
Kategori:
Bostäder
Listningstyp:
Till salu
Fastighetstyp:
Hus & Enfamiljshus
Lyx:
Ja
Fastighets storlek:
460 m²
Tomt storlek:
42 149 m²
Sovrum:
12
Badrum:
12
Energiförbrukning:
220
Växthusgaser:
68
Parkeringar:
1
Swimming pool:
Ja
Terrass:
Ja















