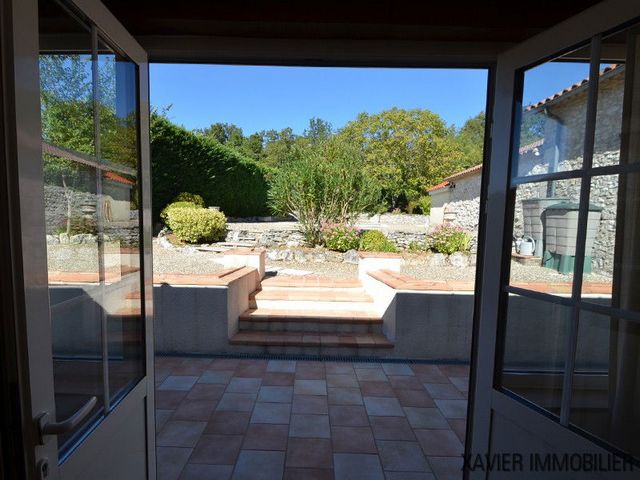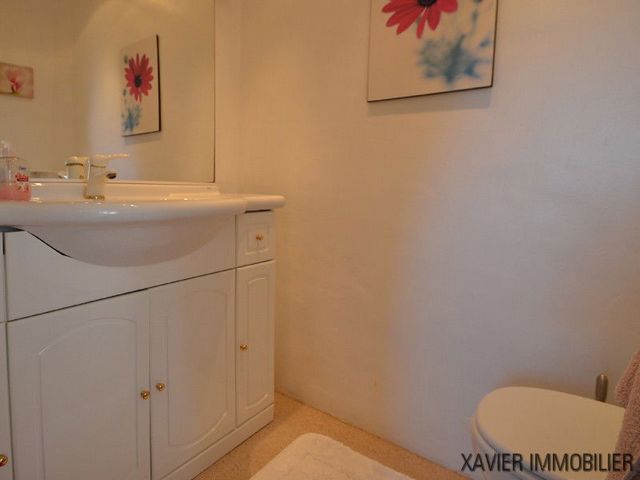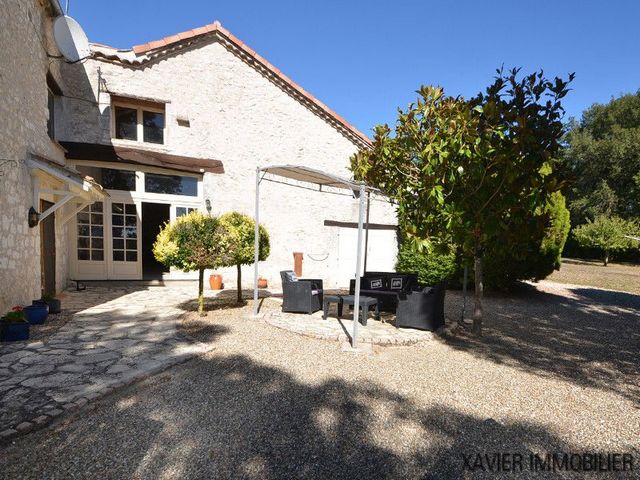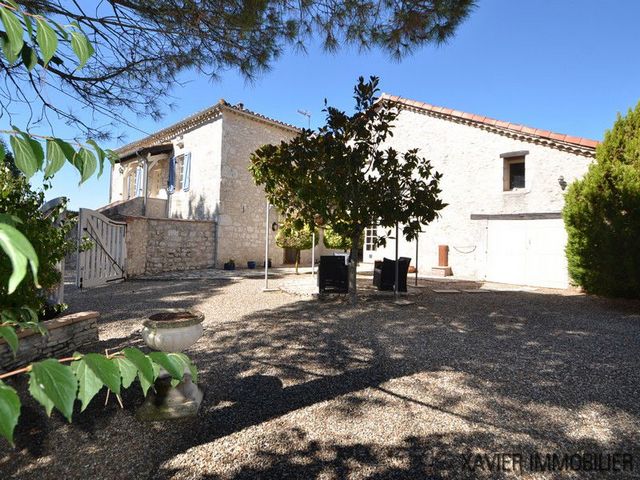BILDERNA LADDAS...
Hus & enfamiljshus for sale in Montaigu-de-Quercy
4 625 999 SEK
Hus & Enfamiljshus (Till salu)
Referens:
PFYR-T198555
/ 1408-1985
Referens:
PFYR-T198555
Land:
FR
Stad:
Montaigu-de-Quercy
Postnummer:
82150
Kategori:
Bostäder
Listningstyp:
Till salu
Fastighetstyp:
Hus & Enfamiljshus
Fastighets undertyp:
Gård
Fastighets storlek:
110 m²
Tomt storlek:
4 623 m²
Sovrum:
4
Badrum:
1
Uppvärmning brännbart:
Elektrisk
Energiförbrukning:
273
Parkeringar:
1
Swimming pool:
Ja
Internet tillgång:
Ja
































Stone country property with pool and attached barn on a plot of 4623sqm located at approx. 5 min from villages with shops and school.
A private driveway brings you to an ample parking area, going into a flat nice landscaped garden with terrace, a chlorine 8x4 pool with large sunbathing terrace.
The house consist of : fully fitted kitchen of appox.17sqm going into a cosy sitting room of approx.25sqm with insert, a couple of steps up brings us into a large dining room with office space of approx.27sqm leading with French doors onto the dining terrace and pool.
From the sitting room a wooden staircase brings you to the upper floor where a landing is giving access to two double bedrooms of 15sqm and 13,5sqm. Bathroom, the master bedroom has a toilet and basin. The attic has been converted into two smaller bedrooms under need the roof.
In addition there is a large barn of approx. 83sqm with utility room garage of approx. 97sqm.
Double glazing throughout, electric heating. Visa fler Visa färre Summary
Stone country property with pool and attached barn on a plot of 4623sqm located at approx. 5 min from villages with shops and school.
A private driveway brings you to an ample parking area, going into a flat nice landscaped garden with terrace, a chlorine 8x4 pool with large sunbathing terrace.
The house consist of : fully fitted kitchen of appox.17sqm going into a cosy sitting room of approx.25sqm with insert, a couple of steps up brings us into a large dining room with office space of approx.27sqm leading with French doors onto the dining terrace and pool.
From the sitting room a wooden staircase brings you to the upper floor where a landing is giving access to two double bedrooms of 15sqm and 13,5sqm. Bathroom, the master bedroom has a toilet and basin. The attic has been converted into two smaller bedrooms under need the roof.
In addition there is a large barn of approx. 83sqm with utility room garage of approx. 97sqm.
Double glazing throughout, electric heating.