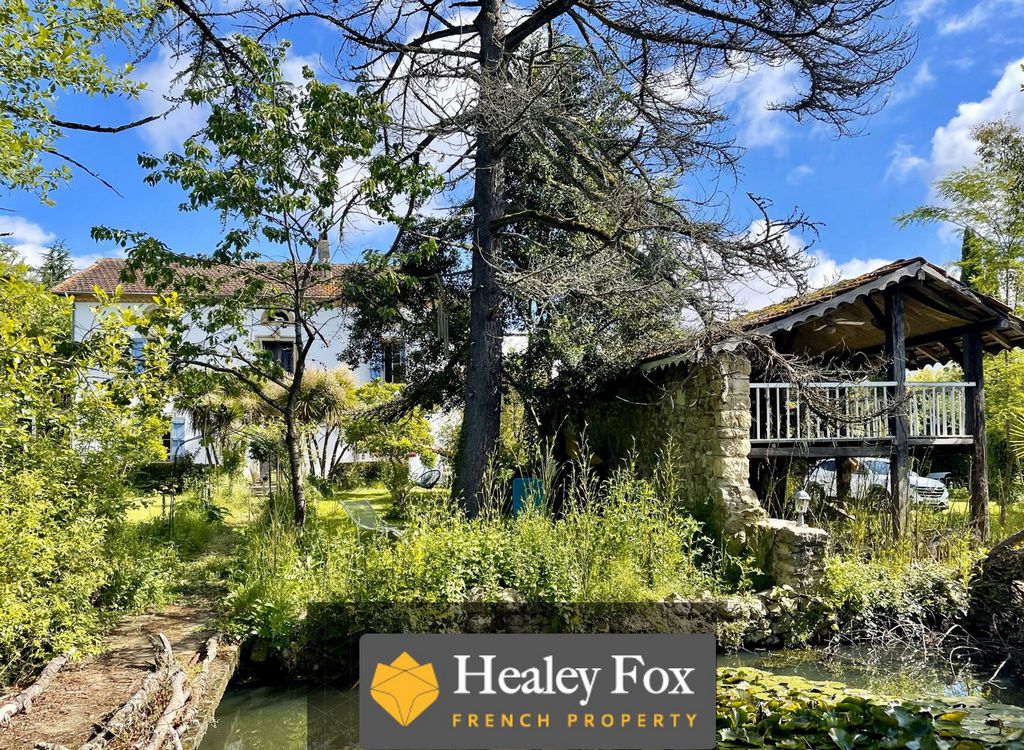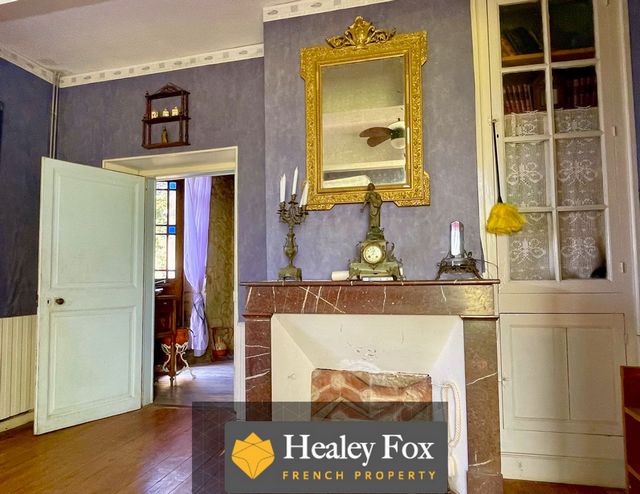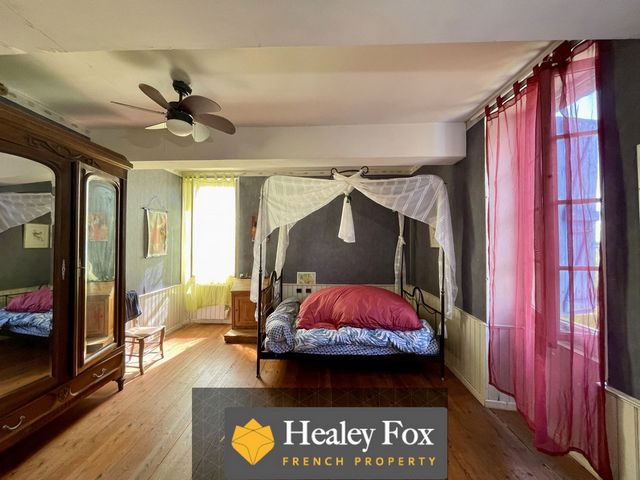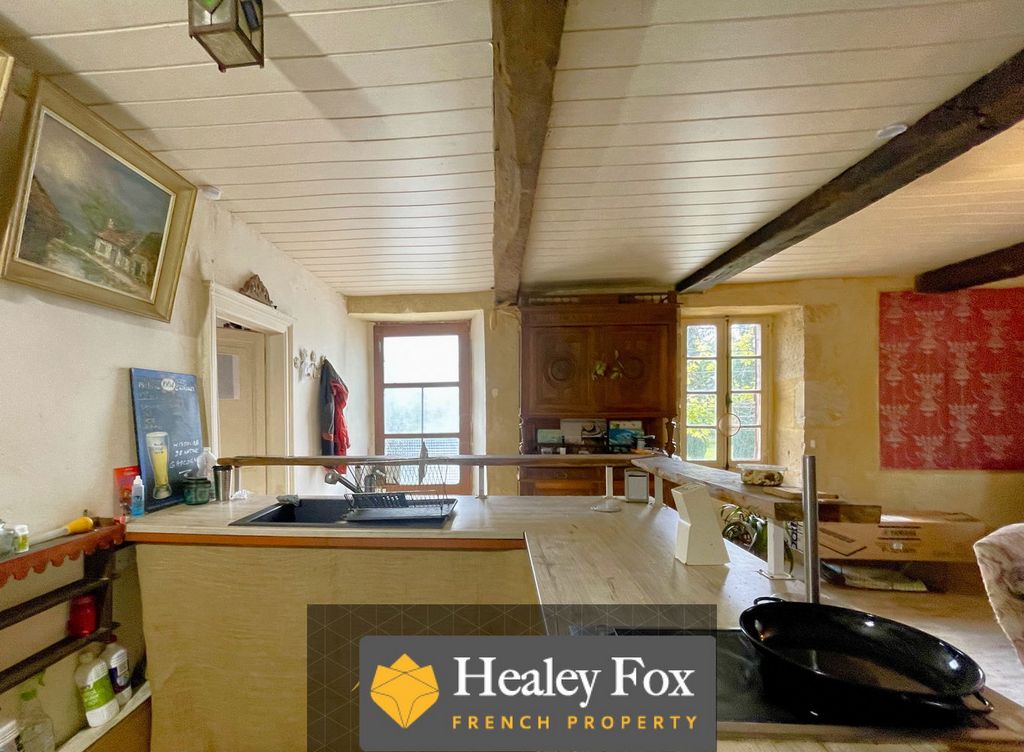3 168 817 SEK
BILDERNA LADDAS...
Hus & enfamiljshus for sale in Vic-Fezensac
3 366 143 SEK
Hus & Enfamiljshus (Till salu)
Referens:
PFYR-T197108
/ 1438-420972
Referens:
PFYR-T197108
Land:
FR
Stad:
Vic-Fezensac
Postnummer:
32190
Kategori:
Bostäder
Listningstyp:
Till salu
Fastighetstyp:
Hus & Enfamiljshus
Fastighets undertyp:
Gård
Fastighets storlek:
257 m²
Tomt storlek:
9 388 m²
Sovrum:
6
Badrum:
2
Parkeringar:
1
LIKNANDE FASTIGHETSLISTNINGAR
REAL ESTATE PRICE PER M² IN NEARBY CITIES
| City |
Avg price per m² house |
Avg price per m² apartment |
|---|---|---|
| Eauze | 18 582 SEK | - |
| Condom | 18 529 SEK | - |
| Auch | 22 139 SEK | - |
| Mirande | 22 143 SEK | - |
| Marciac | 25 540 SEK | - |
| Fleurance | 17 394 SEK | - |
| Aire-sur-l'Adour | 19 586 SEK | - |
| Le Passage | 22 879 SEK | - |














Town Vic-Fezensac
Living space 257 m2
Land 9388 m2
Floors 2
Number of rooms 8
Number of bedrooms 6
Bathroom 2
Kitchen Separated
Heating Oil
Parkings 1
Garage Yes Visa fler Visa färre This old Gascon house has remained in the same family since around 1740.A large corridor of 25m2 with exposed stone walls leads, on the left, to a spacious living room of 29m2 with a nice old fireplace and a kitchen of around 13m2. The kitchen has a door leading to a shaded terrace. There is also a toilet at the back of the house from the main corridor.On the right from the entrance hall you will find what is now a gîte, with a large living room/kitchen of 34m2 with an original stone fireplace, and a bedroom with a bathtub and a WC. The gîte has a separate entrance leading to a terrace and parking.On the first floor, there are further 5 rooms, each about 20m2 large and a separate bathroom. Two rooms have a fireplace and one has a balcony of 15m2. This one would make a perfect office/game room. From the first floor you can access the second level of a barn with a space of about 62m2.There is also a large attic, with about 88m2 of convertible space.There is also a large outbuilding used as a garage of about 89m2 (roof needs to be redone); a boiler room of about 15m2; and a 40m2 workshop on the ground floor of the barn.In the garden, there is a pretty wooden building with a shaded terrace on top, perfect for hosting parties.Reference 736
Town Vic-Fezensac
Living space 257 m2
Land 9388 m2
Floors 2
Number of rooms 8
Number of bedrooms 6
Bathroom 2
Kitchen Separated
Heating Oil
Parkings 1
Garage Yes