2 101 943 SEK
4 bd
211 m²
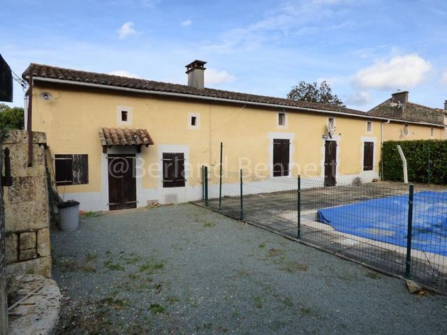
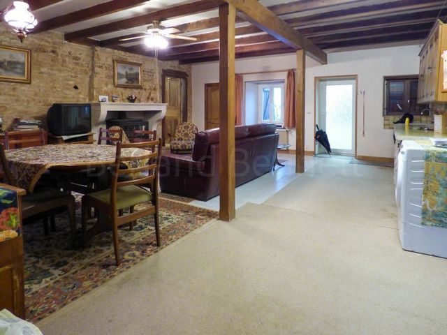
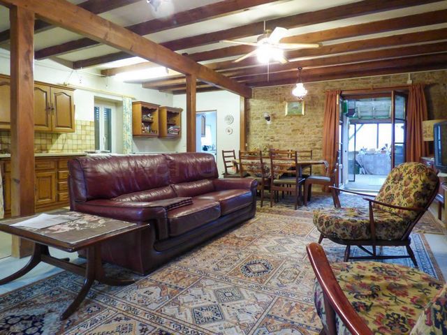
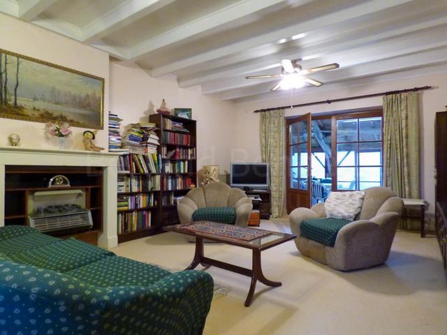
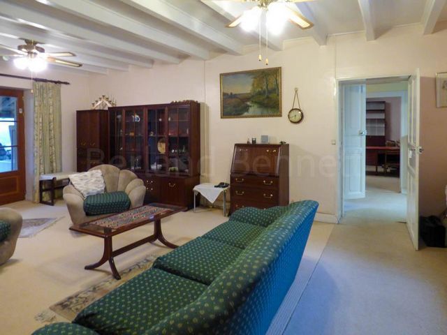
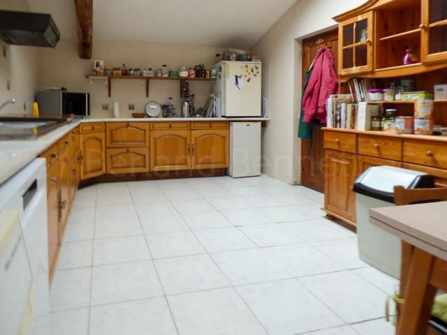
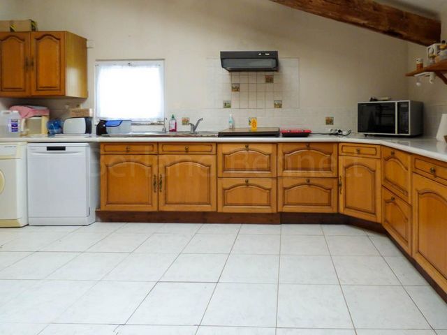
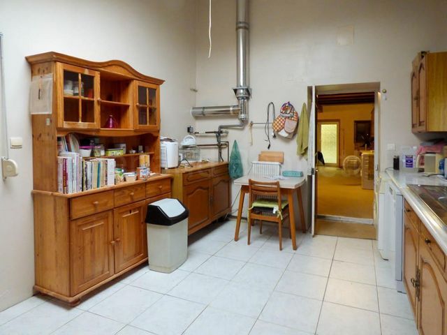
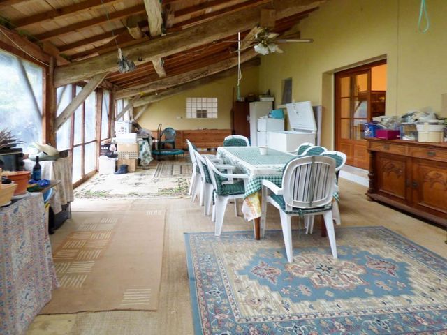
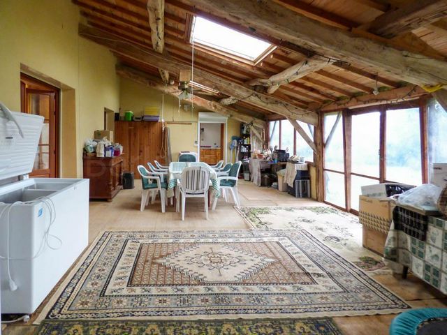
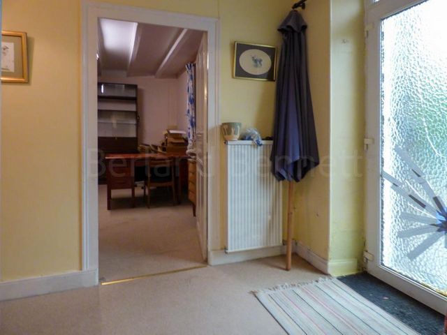
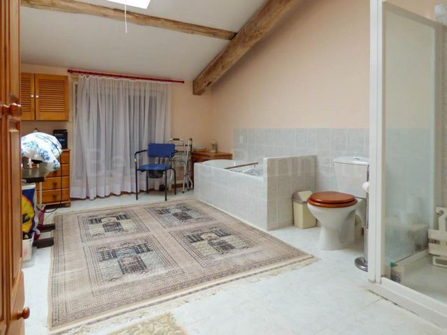
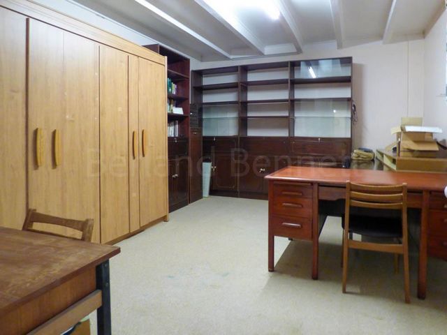
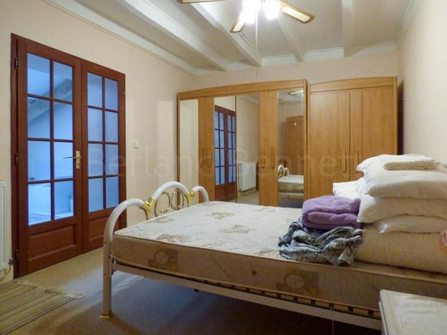
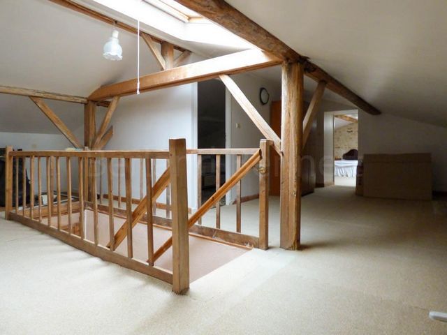
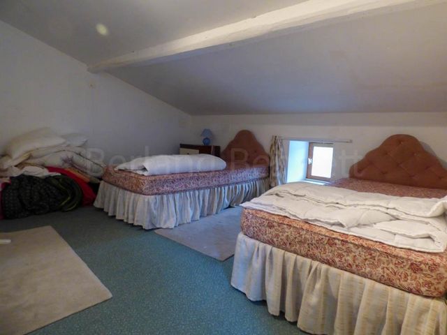
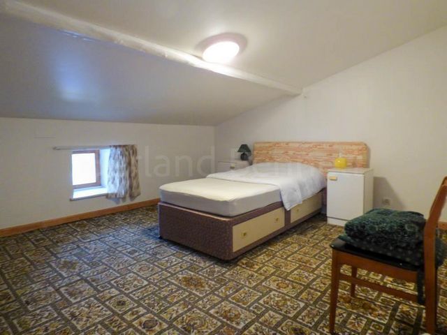
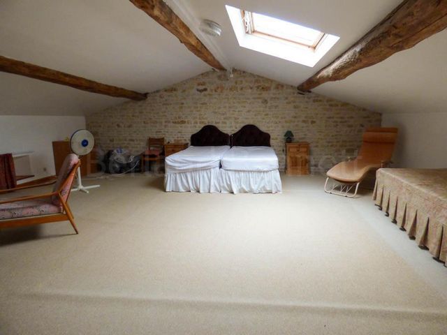
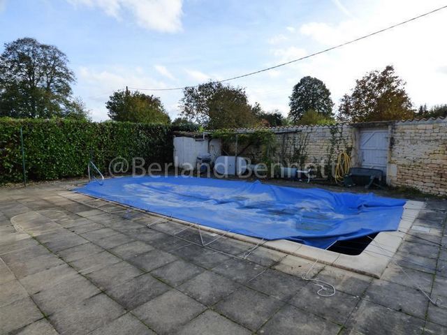
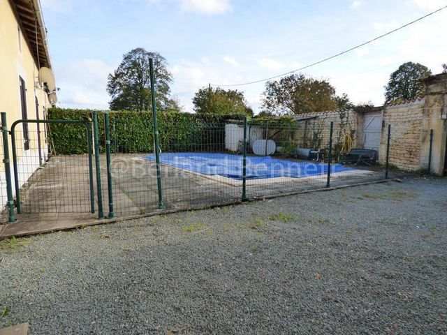
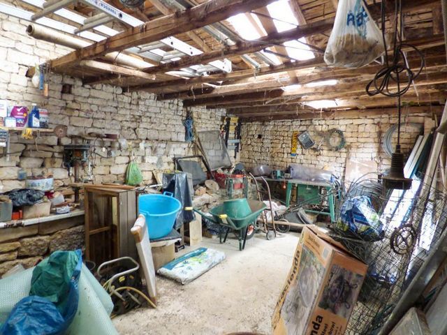
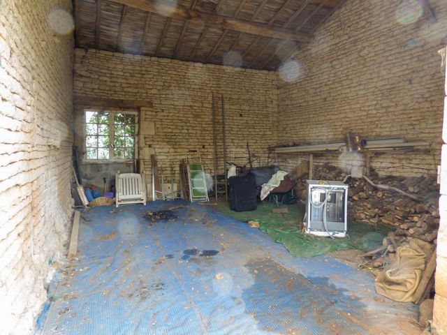
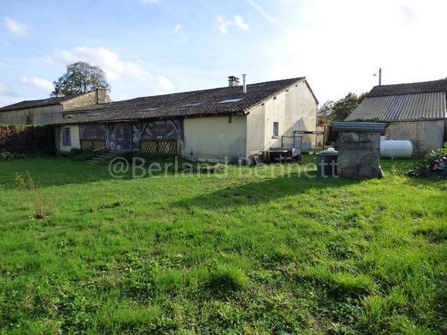
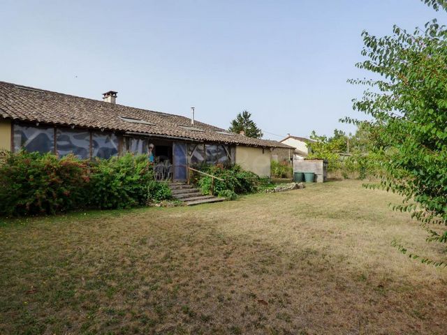
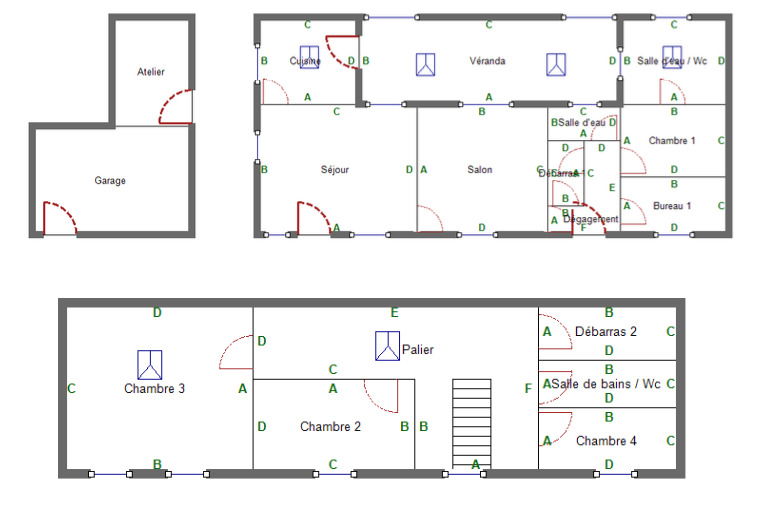
Ground floor: Large 41m2 character living room with a beamed ceiling, wall of exposed stone, charentaise stone fireplace with a wood burner and internal French doors open to the veranda. There is a 2nd light + airy lounge of 28m2 with a carpet floor, beamed ceiling and also has French doors to the veranda both lounges have electric shutters. To the rear is a 55m2 veranda with wooden floor. Fully fitted kitchen of 16m2 with high beamed ceiling and a tiled floor. An entrance hall leads to a 17m2 room currently used as an office but could be a bedroom, a shower room with WC, and a 16m2 bedroom with ensuite bathroom. 1st floor: large 36m2 landing leads to 3 bedrooms of 13m2, 13m2 and 40m2, and a shower room with WC. The floors are carpeted throughout and the ceilings sloping or apexed. Outside: To the front of the house is a 8m x 4.5m swimming pool with paved terrace, to the side a garage of 49m2, 27m2 workshop and lawned garden to the rear. All fully enclosed and all set on 1125m2 of land. Sold furnished + priced to sell! Information on the risks to which this property is exposed is available on the Géorisques website: Visa fler Visa färre Situated in a quiet village in between the thriving market towns of Sauzé-Vaussais and Chef-Boutonne, this spacious south facing stone property offers an impressive 254m2 living space with a large veranda and benefits from double-glazing, gas central heating with electric radiators upstairs. A new septic tank will be required.
Ground floor: Large 41m2 character living room with a beamed ceiling, wall of exposed stone, charentaise stone fireplace with a wood burner and internal French doors open to the veranda. There is a 2nd light + airy lounge of 28m2 with a carpet floor, beamed ceiling and also has French doors to the veranda both lounges have electric shutters. To the rear is a 55m2 veranda with wooden floor. Fully fitted kitchen of 16m2 with high beamed ceiling and a tiled floor. An entrance hall leads to a 17m2 room currently used as an office but could be a bedroom, a shower room with WC, and a 16m2 bedroom with ensuite bathroom. 1st floor: large 36m2 landing leads to 3 bedrooms of 13m2, 13m2 and 40m2, and a shower room with WC. The floors are carpeted throughout and the ceilings sloping or apexed. Outside: To the front of the house is a 8m x 4.5m swimming pool with paved terrace, to the side a garage of 49m2, 27m2 workshop and lawned garden to the rear. All fully enclosed and all set on 1125m2 of land. Sold furnished + priced to sell! Information on the risks to which this property is exposed is available on the Géorisques website: