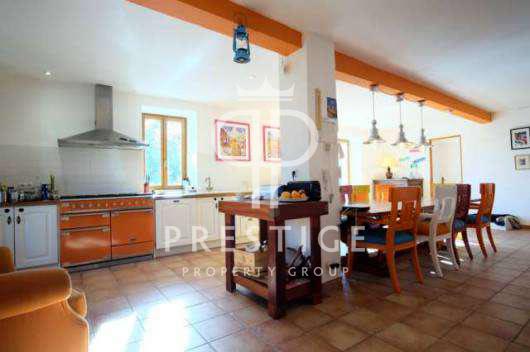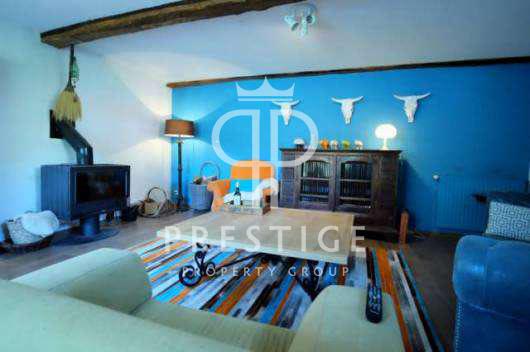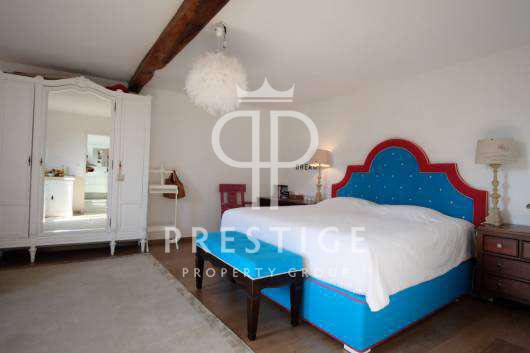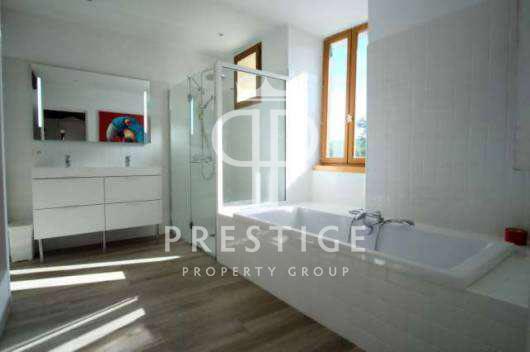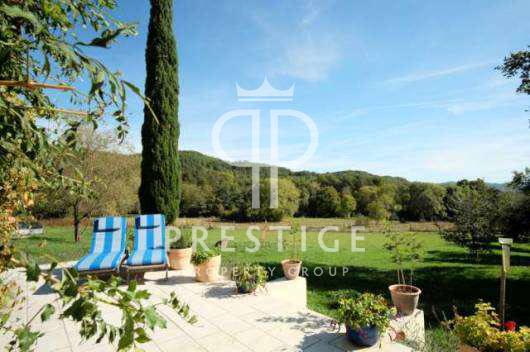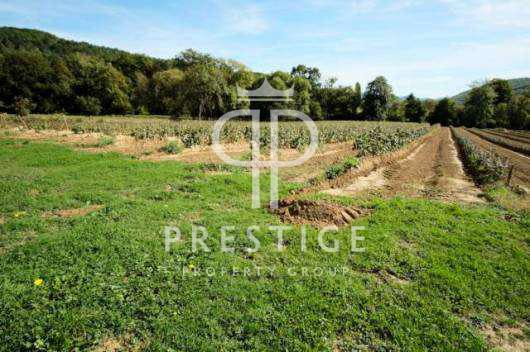BILDERNA LADDAS...
Affärsmöjlighet (Till salu)
Referens:
PFYR-T195005
/ 127-232987
Full of character and charm and totally refurbished, this superb 19th Century 7 bedroom farmhouse is ideally situated within a quiet setting on a large plot of 33,640m2 with wonderful countryside views and close to all amenities. With excellent road connections to all amenities, yet in such a tranquil setting, the land completely surrounds the property and provides a lovely view of the countryside which can be enjoyed from a sun-drenched terrace all year round. The terrace has a covered dining area ideal for outside dining in the summer and the attached land is of prairie and woodland. Ground floor: large open plan fully fitted and equipped kitchen/diner (50m2) with large patio doors with direct access to the terrace and the garden. The kitchen leads onto a living room with a wood fired stove (26m2), laundry room (11m2), shower room (5m2) and off the entrance is a downstairs bedroom (23m2) with en-suite shower room (5m2). There is access from the house directly to the garage (85m2) which houses the gas fired heating system and cold store room. 1st floor: master suite (27m2) with an en-suite bathroom (13m2), 2 further bedrooms 22 and 25m2 and a family bathroom (6m2). There is a further bedroom (15m2) with an en-suite shower room (5m2). All rooms and bathrooms are of a high decorative standard. There is also access to the Attic, a space above the garage (86m2). 2nd floor: the large attic space has been converted into a bedroom (29m2) and a second bedroom that is being used as an office (36m2) and there is also a WC (2m2). Skylights ensure that the space is well lit. Garage with a total space of 85m2 which includes the room for the heating system and the cold store, but would still have space for 2 cars, and storage above on the first floor. Grounds: there is a total of 33,640m2 of land, a part fields and part woodland with rolling hills framing the view. This property is in an excellent condition with nothing to do and double glazing throughout, with a gas fired central heating and a wood-burning stove it is ready to move into. A family home with real potential for rural living without being isolated, in a beautiful, tranquil spot that must be seen to be truly appreciated.
Visa fler
Visa färre
Full of character and charm and totally refurbished, this superb 19th Century 7 bedroom farmhouse is ideally situated within a quiet setting on a large plot of 33,640m2 with wonderful countryside views and close to all amenities. With excellent road connections to all amenities, yet in such a tranquil setting, the land completely surrounds the property and provides a lovely view of the countryside which can be enjoyed from a sun-drenched terrace all year round. The terrace has a covered dining area ideal for outside dining in the summer and the attached land is of prairie and woodland. Ground floor: large open plan fully fitted and equipped kitchen/diner (50m2) with large patio doors with direct access to the terrace and the garden. The kitchen leads onto a living room with a wood fired stove (26m2), laundry room (11m2), shower room (5m2) and off the entrance is a downstairs bedroom (23m2) with en-suite shower room (5m2). There is access from the house directly to the garage (85m2) which houses the gas fired heating system and cold store room. 1st floor: master suite (27m2) with an en-suite bathroom (13m2), 2 further bedrooms 22 and 25m2 and a family bathroom (6m2). There is a further bedroom (15m2) with an en-suite shower room (5m2). All rooms and bathrooms are of a high decorative standard. There is also access to the Attic, a space above the garage (86m2). 2nd floor: the large attic space has been converted into a bedroom (29m2) and a second bedroom that is being used as an office (36m2) and there is also a WC (2m2). Skylights ensure that the space is well lit. Garage with a total space of 85m2 which includes the room for the heating system and the cold store, but would still have space for 2 cars, and storage above on the first floor. Grounds: there is a total of 33,640m2 of land, a part fields and part woodland with rolling hills framing the view. This property is in an excellent condition with nothing to do and double glazing throughout, with a gas fired central heating and a wood-burning stove it is ready to move into. A family home with real potential for rural living without being isolated, in a beautiful, tranquil spot that must be seen to be truly appreciated.
Referens:
PFYR-T195005
Land:
FR
Stad:
Mirepoix
Postnummer:
09500
Kategori:
Kommersiella
Listningstyp:
Till salu
Fastighetstyp:
Affärsmöjlighet
Fastighets undertyp:
Diverse
Fastighets storlek:
353 m²
Tomt storlek:
33 640 m²
Sovrum:
7
Badrum:
5
Parkeringar:
1
Garage:
1
REAL ESTATE PRICE PER M² IN NEARBY CITIES
| City |
Avg price per m² house |
Avg price per m² apartment |
|---|---|---|
| Pamiers | 22 125 SEK | - |
| Foix | 19 712 SEK | - |
| Castelnaudary | 19 241 SEK | - |
| Limoux | 18 662 SEK | - |
| Ariège | 20 935 SEK | - |
| Quillan | 18 289 SEK | - |
| Carcassonne | 25 406 SEK | 20 444 SEK |
| Revel | 25 316 SEK | - |
| Auterive | 26 027 SEK | - |
| Ramonville-Saint-Agne | - | 43 772 SEK |
| Saint-Girons | 16 115 SEK | - |
| Muret | 30 593 SEK | - |



