BILDERNA LADDAS...
Övrigt & ospecificerat for sale in Montréal
5 325 374 SEK
Övrigt & Ospecificerat (Till salu)
Referens:
PFYR-T194686
/ 1027-9426a
Referens:
PFYR-T194686
Land:
FR
Stad:
Montréal
Postnummer:
11290
Kategori:
Bostäder
Listningstyp:
Till salu
Fastighetstyp:
Övrigt & Ospecificerat
Fastighets storlek:
285 m²
Tomt storlek:
976 m²
Sovrum:
5
Badrum:
5
Parkeringar:
1
Swimming pool:
Ja
REAL ESTATE PRICE PER M² IN NEARBY CITIES
| City |
Avg price per m² house |
Avg price per m² apartment |
|---|---|---|
| Bram | 13 010 SEK | - |
| Limoux | 17 117 SEK | - |
| Carcassonne | 17 336 SEK | 13 130 SEK |
| Castelnaudary | 15 855 SEK | 15 596 SEK |
| Revel | 17 927 SEK | - |
| Quillan | 13 819 SEK | - |
| Aussillon | 13 024 SEK | - |
| Puylaurens | 15 274 SEK | - |
| Pamiers | 16 484 SEK | 14 693 SEK |
| Nailloux | 20 878 SEK | 19 960 SEK |
| Castres | 16 238 SEK | 15 900 SEK |
| Caraman | 19 710 SEK | - |
| Lézignan-Corbières | 17 856 SEK | 15 410 SEK |
| Labastide-Rouairoux | 9 371 SEK | - |
| Foix | 17 154 SEK | 14 840 SEK |
| Brassac | 9 822 SEK | - |
| Ariège | 15 875 SEK | 17 034 SEK |
| Auterive | 22 540 SEK | 19 156 SEK |
| Tarascon-sur-Ariège | 12 544 SEK | - |
| Saint-Pons-de-Thomières | 10 584 SEK | - |
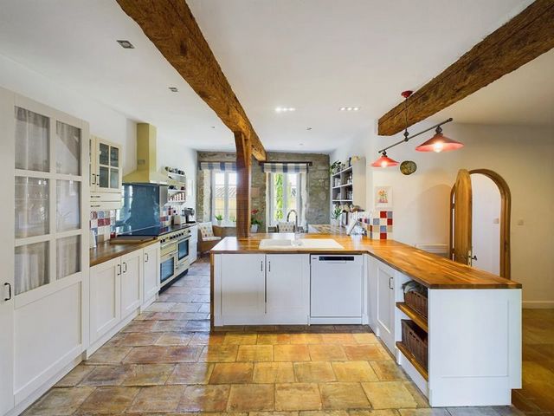
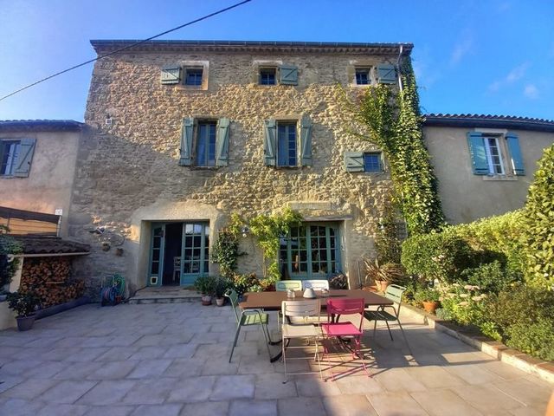
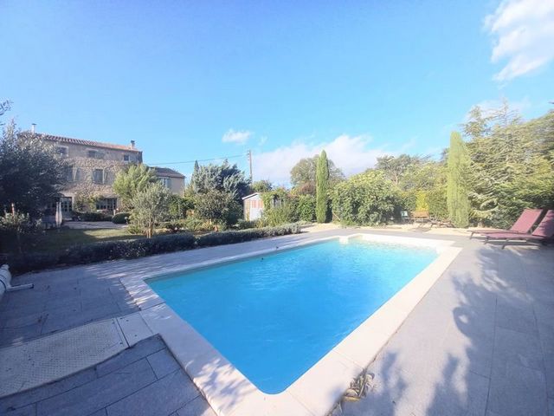
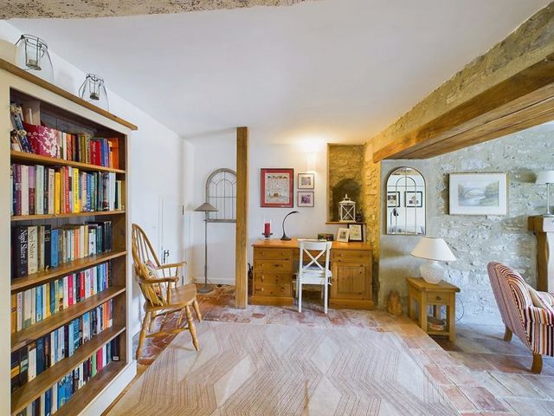
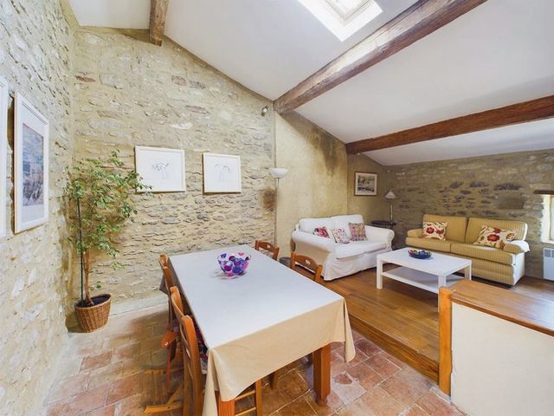

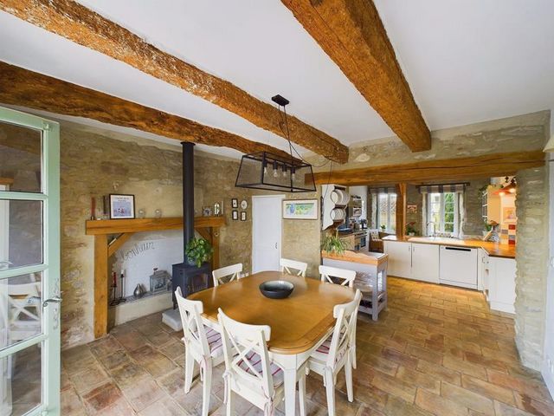
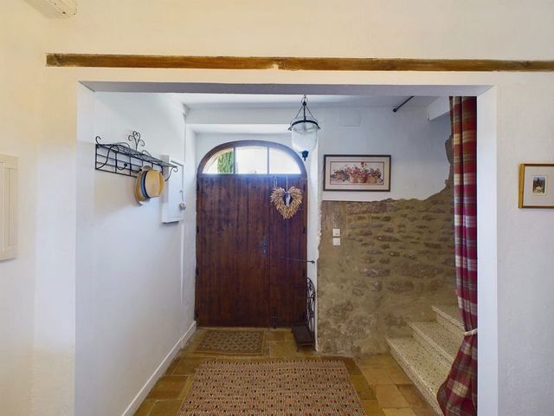

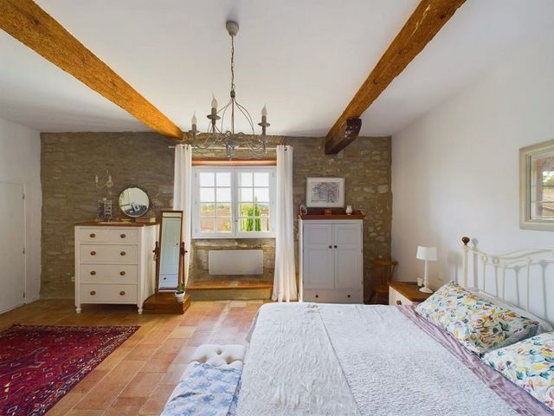
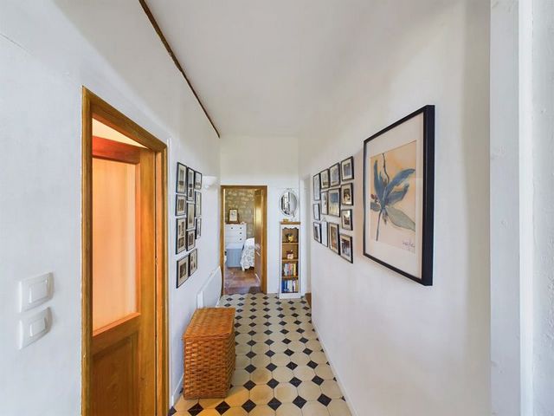
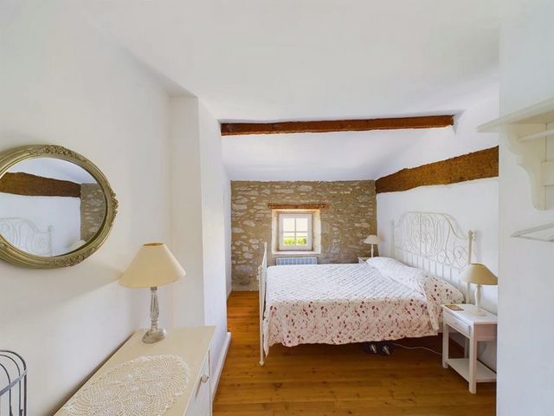

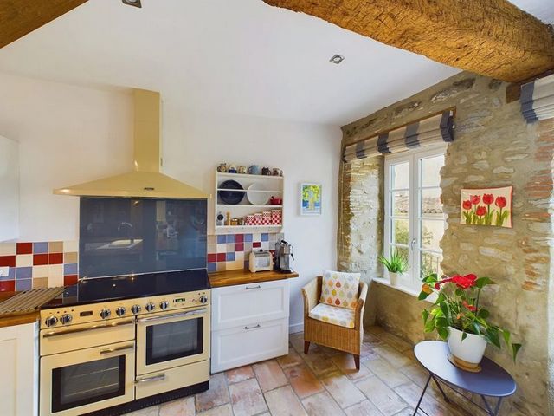
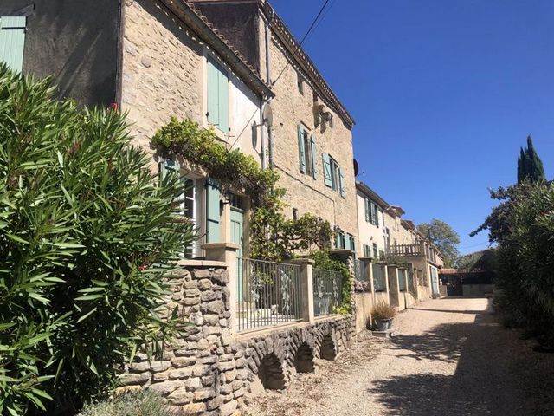
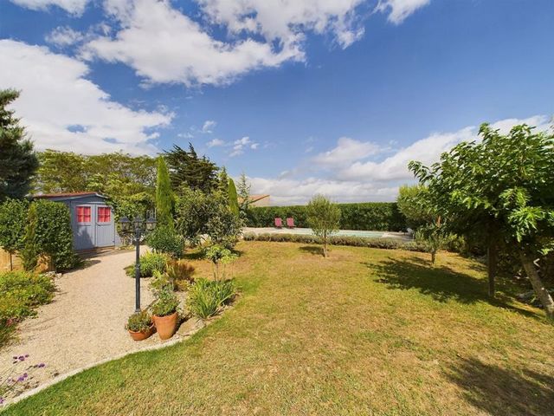
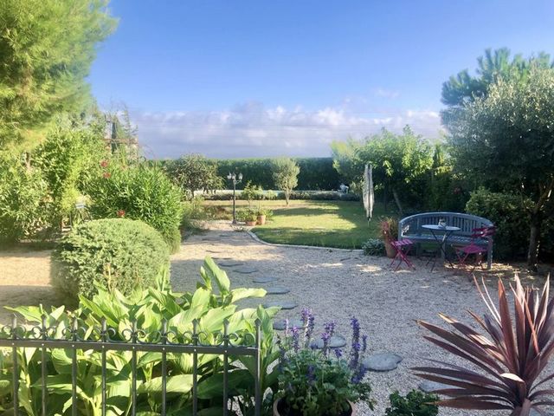
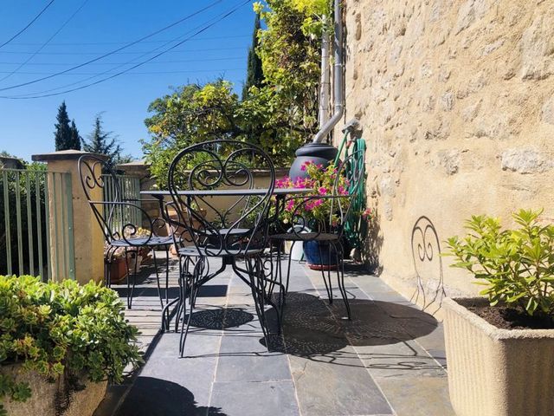
Dining room - (14.38 M2)
Kitchen - (36.83 M2)
Living-room - (19.3 M2)
Hallway - (8.5 M2)
Lavatory - (1.3 M2)First floor: Designed for comfort, this level enjoys high ceilings, large windows, 3 substantial bedrooms and 3 bathrooms.
Landing - (8.65 M2)
Corridor - (2.63 M2)
Walk-in closet - (3.14 M2)
Bedroom 1 - (20.2 M2)
Shower room / Lavatory - (4.4 M2)
Bedroom 2 - (15.1 M2)
Shower room / Lavatory - (4.17 M2)
Bedroom 3 - (25 M2)
Shower room / Lavatory - (5.46 M2)Second floor:Designed to be a self-contained guest apartment with 2 bedrooms, 2 bathrooms, a living/dining area and kitchen, this space is ideal for visiting friends and family or as extra income (possible gite business - subject to necessary permissions).
Landing - (3.6 M2)
Lavatory - (1.75 M2)
Corridor - (13.8 M2)
Living room/dining area - (21.77 M2)
Kitchen - (5.63 M2)
Corridor - (3 M2)
Bedroom 4 - (14.6 M2)
Shower room - (6.4 M2)
Bedroom 5 - (10.9 M2)
Shower room / Lavatory - (7.65 M2Location: The approach to the estate is along a tree-lined avenue through fields and vineyards.The property is located just outside Montreal and 15mins from the medieval city of Carcassonne, with its airport. Outside:The South facing facade of the property has steps leading onto a terraced front courtyard. To the other side is a landscaped garden leading to a spacious private terrace, landscaped garden and pool. There is private parking and a small olive grove overlooking the black mountains.The property comes under the co-propriété agreement, where the annual service charge is approximately 1148 Euros per annum. This goes towards maintenance of communal areas etc. At a glance:Bedrooms: 5
Bathrooms: 5
Receptions: 2
Habitable space: 285m2
Plot size: 976m2 (1.63 acres)
DPE rating: D
Co-prop charge: 1148 Euros per annum
Heating: Wood and electric
Drainage: Micro sewage treatment plant
Distance to shops: 5mins
Distance to airport: 15mins (Carcassonne)Please note: Agency fees are included in the advertised price and are payable by the purchaser. All locations and sizes are approximate. La Résidence has made every effort to ensure that the details and photographs of this property are accurate and in no way misleading. However, this information does not form part of a contract and no warranties are either given or implied.Information on the risks to which this property is exposed is available on the Géorisks website: Visa fler Visa färre This stunning Manor House sits within a private development, 15mins from the medieval city of Carcassonne. The property has been beautifully renovated and manages to strike the perfect balance between the traditional and the contemporary. There are 5 ensuite bedrooms, a large farmhouse style kitchen and a private pool. There’s a generous 285m2 of habitable space and the layout is as follows. Dimensions given below. Ground floor: An open planned farmhouse-style kitchen, study and welcoming living room overlooking the attractive garden and outside terraced dining area.
Dining room - (14.38 M2)
Kitchen - (36.83 M2)
Living-room - (19.3 M2)
Hallway - (8.5 M2)
Lavatory - (1.3 M2)First floor: Designed for comfort, this level enjoys high ceilings, large windows, 3 substantial bedrooms and 3 bathrooms.
Landing - (8.65 M2)
Corridor - (2.63 M2)
Walk-in closet - (3.14 M2)
Bedroom 1 - (20.2 M2)
Shower room / Lavatory - (4.4 M2)
Bedroom 2 - (15.1 M2)
Shower room / Lavatory - (4.17 M2)
Bedroom 3 - (25 M2)
Shower room / Lavatory - (5.46 M2)Second floor:Designed to be a self-contained guest apartment with 2 bedrooms, 2 bathrooms, a living/dining area and kitchen, this space is ideal for visiting friends and family or as extra income (possible gite business - subject to necessary permissions).
Landing - (3.6 M2)
Lavatory - (1.75 M2)
Corridor - (13.8 M2)
Living room/dining area - (21.77 M2)
Kitchen - (5.63 M2)
Corridor - (3 M2)
Bedroom 4 - (14.6 M2)
Shower room - (6.4 M2)
Bedroom 5 - (10.9 M2)
Shower room / Lavatory - (7.65 M2Location: The approach to the estate is along a tree-lined avenue through fields and vineyards.The property is located just outside Montreal and 15mins from the medieval city of Carcassonne, with its airport. Outside:The South facing facade of the property has steps leading onto a terraced front courtyard. To the other side is a landscaped garden leading to a spacious private terrace, landscaped garden and pool. There is private parking and a small olive grove overlooking the black mountains.The property comes under the co-propriété agreement, where the annual service charge is approximately 1148 Euros per annum. This goes towards maintenance of communal areas etc. At a glance:Bedrooms: 5
Bathrooms: 5
Receptions: 2
Habitable space: 285m2
Plot size: 976m2 (1.63 acres)
DPE rating: D
Co-prop charge: 1148 Euros per annum
Heating: Wood and electric
Drainage: Micro sewage treatment plant
Distance to shops: 5mins
Distance to airport: 15mins (Carcassonne)Please note: Agency fees are included in the advertised price and are payable by the purchaser. All locations and sizes are approximate. La Résidence has made every effort to ensure that the details and photographs of this property are accurate and in no way misleading. However, this information does not form part of a contract and no warranties are either given or implied.Information on the risks to which this property is exposed is available on the Géorisks website: