BILDERNA LADDAS...
Affärsmöjlighet for sale in Villefagnan
2 845 451 SEK
Affärsmöjlighet (Till salu)
Referens:
PFYR-T194134
/ 435-r7086
Referens:
PFYR-T194134
Land:
FR
Stad:
Villefagnan
Postnummer:
16240
Kategori:
Kommersiella
Listningstyp:
Till salu
Fastighetstyp:
Affärsmöjlighet
Fastighets undertyp:
Diverse
Fastighets storlek:
209 m²
Tomt storlek:
1 860 m²
Sovrum:
4
Badrum:
3
Swimming pool:
Ja
REAL ESTATE PRICE PER M² IN NEARBY CITIES
| City |
Avg price per m² house |
Avg price per m² apartment |
|---|---|---|
| Ruffec | 13 239 SEK | - |
| Sauzé-Vaussais | 11 038 SEK | - |
| Chef-Boutonne | 12 709 SEK | - |
| Angoulême | 21 059 SEK | - |
| Jarnac | 18 401 SEK | - |
| Cognac | 20 817 SEK | - |
| Saint-Maixent-l'École | 15 298 SEK | - |
| Niort | 23 178 SEK | 63 709 SEK |
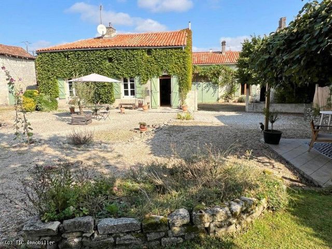
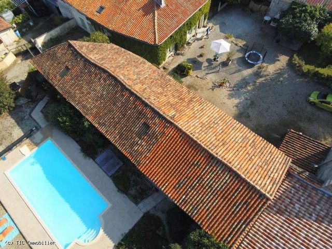
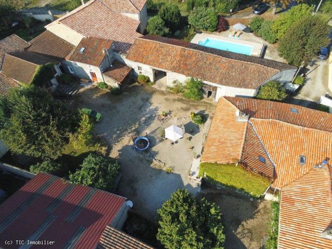
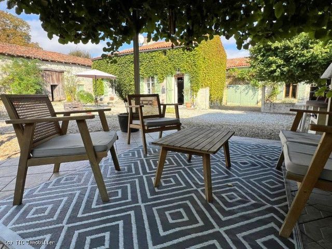
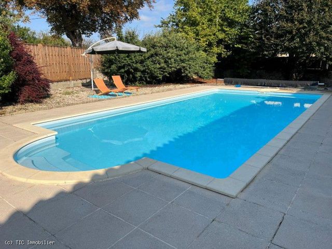
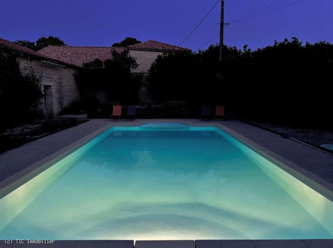
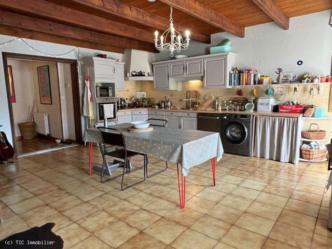
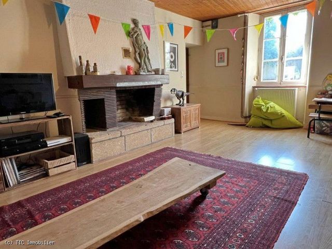
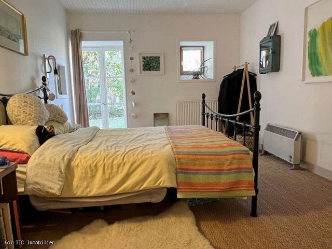
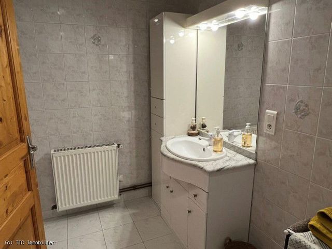
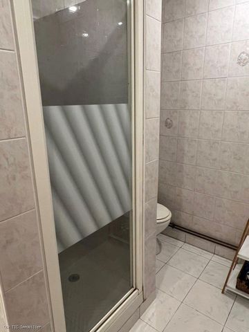
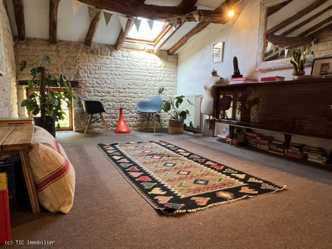
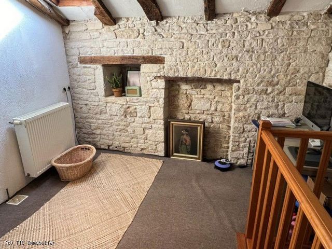
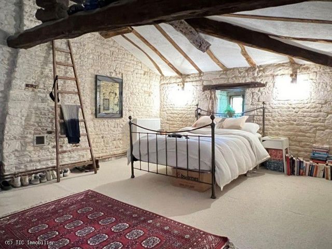
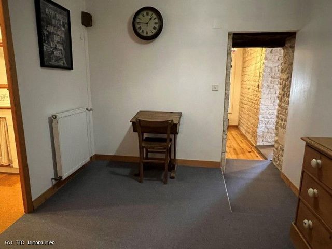
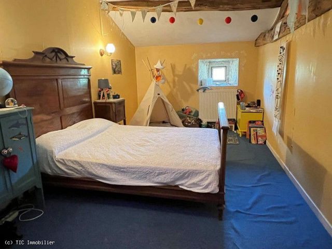
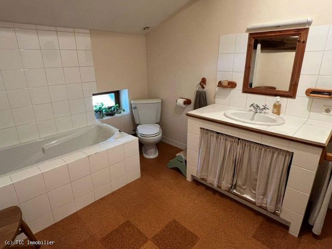
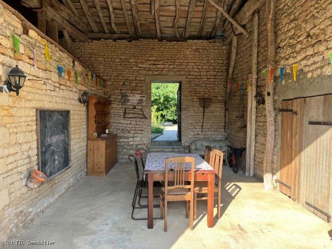
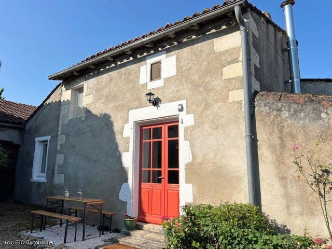
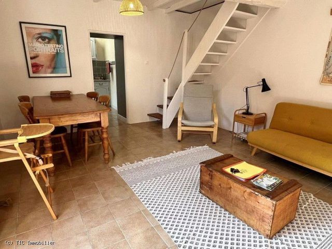
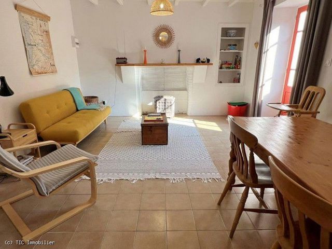
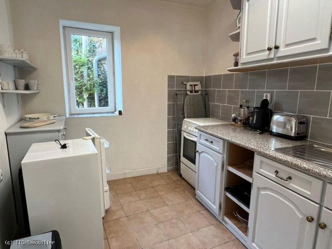
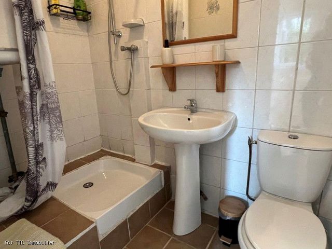
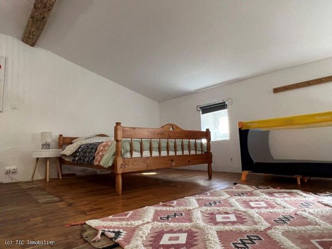
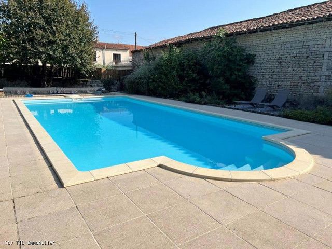
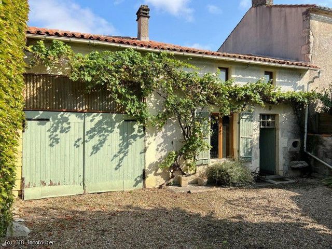
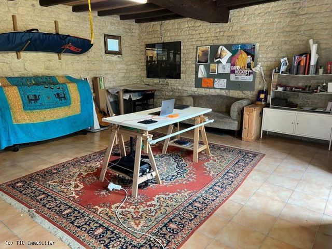
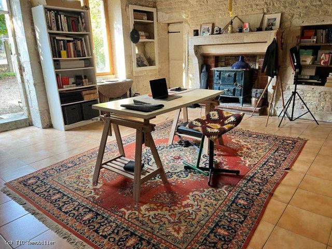
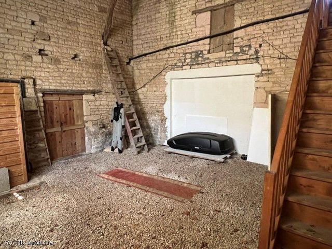
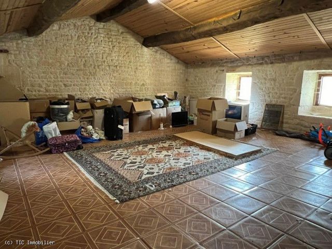
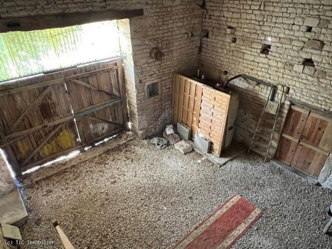
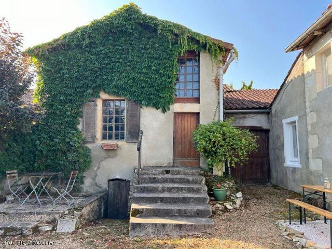
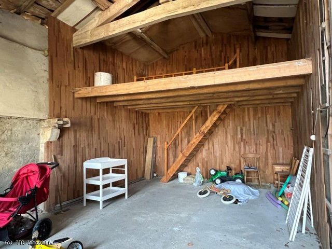
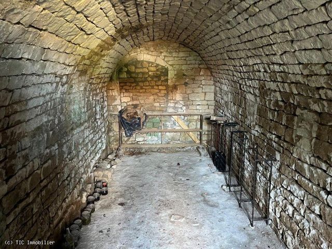
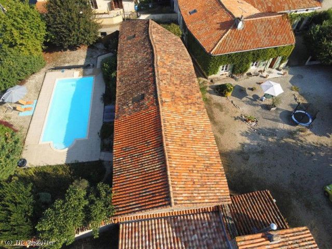
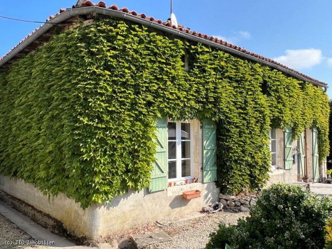
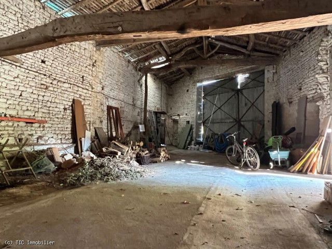
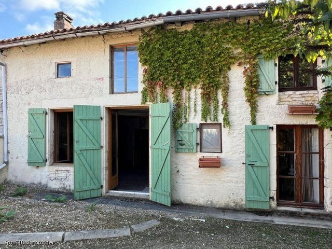
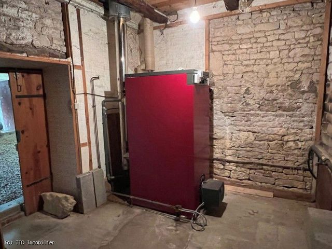
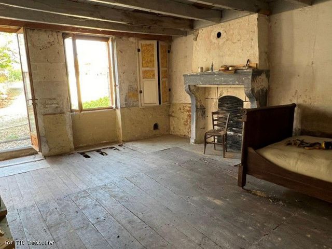
Ground floor
Fitted kitchen (32m²): tiled floor, wood-burning stove (heat vents distributing into living room and upstairs)
-Lounge (22m²): parquet flooring
-Hall (7m²): tiled floor
-Shower room (6m²): tiled floor, WC, shower, handbasin
-Bedroom 1 (14m²): seagrass, French window to courtyard1st floor
-Mezzanine/Office (27m²): carpet, 2 velux windows
-Bedroom 2 (21m²): carpet, exposed stone walls and exposed beams
-Bedroom 3 (16m²): carpet, exposed beams, velux windows
-Landing (8m²): carpet
-Bathroom (8m²): cork-flooring, bath, WC, handbasin, exposed beamsANNEXE
Ground floor
-Living room (19m²): tiled floor, exposed beams, flue in place to install a wood burner
-Fitted kitchen (6m²): tiled floor
-Shower room (3m²): tiled floor, WC, shower, handbasin1st floor
-Bedroom (20m²): parquet flooring, exposed beams, velux windowOUTSIDE OFFICE / GITE POTENTIAL
-Living room (33m²): tiled floor, exposed stonework
-Attic (33m²): lino, exposed stonework
-Attached to a stone barn/garage (35m²)OUTSIDE
-Saltwater swimming pool 10m x 5m and 1.7m deep, terrace around and with planted borders.
-27m² building with a 10m² mezzanine with concrete floor on the ground floor and plywood floor in the mezzanine. Below is a gorgeous 18m² vaulted wine cellar
-Glorious covered terrace for summer dining leading to the swimming pool area
-115m² barn
-26m² workshop with water and electricity
-25m² storeroom Visa fler Visa färre Beautiful old 3-bedroom house (one bedroom on the ground floor), tastefully modernised while retaining as much character as possible. The property is set around a large, private walled courtyard with an extra pool area and garden. A one-bedroom gite is currently providing an income and could equally be used for friends and family. The property offers huge scope for business or private development with a stone cottage, extra unrenovated bedroom attached to the main house and also an independent property at the end of the large courtyard which already has a mezzanine installed. Outside is also a lovely covered terrace and a superb saltwater swimming pool. The house is heated by oil-fired central heating (in addition to the fireplace) and has a very good energy rating (C). The property is ideally situated in a small, quiet village between the towns of Villefagnan and Aigre. A great opportunity for people looking for a property with a minimum of work and maintenance.MAIN HOUSE
Ground floor
Fitted kitchen (32m²): tiled floor, wood-burning stove (heat vents distributing into living room and upstairs)
-Lounge (22m²): parquet flooring
-Hall (7m²): tiled floor
-Shower room (6m²): tiled floor, WC, shower, handbasin
-Bedroom 1 (14m²): seagrass, French window to courtyard1st floor
-Mezzanine/Office (27m²): carpet, 2 velux windows
-Bedroom 2 (21m²): carpet, exposed stone walls and exposed beams
-Bedroom 3 (16m²): carpet, exposed beams, velux windows
-Landing (8m²): carpet
-Bathroom (8m²): cork-flooring, bath, WC, handbasin, exposed beamsANNEXE
Ground floor
-Living room (19m²): tiled floor, exposed beams, flue in place to install a wood burner
-Fitted kitchen (6m²): tiled floor
-Shower room (3m²): tiled floor, WC, shower, handbasin1st floor
-Bedroom (20m²): parquet flooring, exposed beams, velux windowOUTSIDE OFFICE / GITE POTENTIAL
-Living room (33m²): tiled floor, exposed stonework
-Attic (33m²): lino, exposed stonework
-Attached to a stone barn/garage (35m²)OUTSIDE
-Saltwater swimming pool 10m x 5m and 1.7m deep, terrace around and with planted borders.
-27m² building with a 10m² mezzanine with concrete floor on the ground floor and plywood floor in the mezzanine. Below is a gorgeous 18m² vaulted wine cellar
-Glorious covered terrace for summer dining leading to the swimming pool area
-115m² barn
-26m² workshop with water and electricity
-25m² storeroom