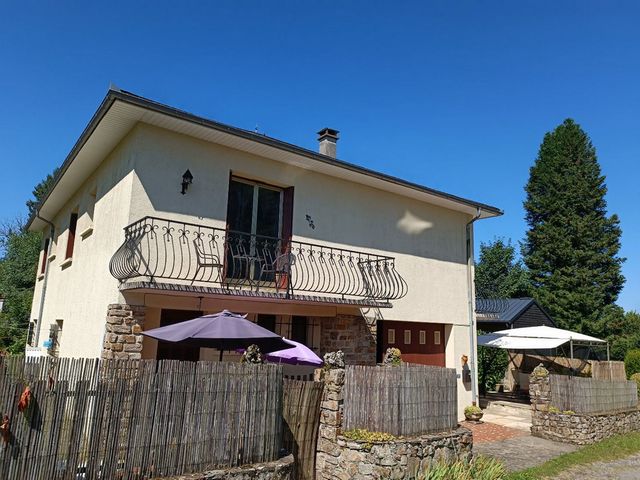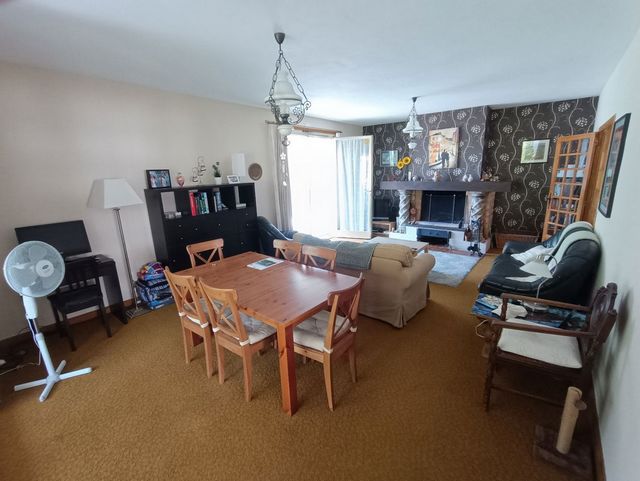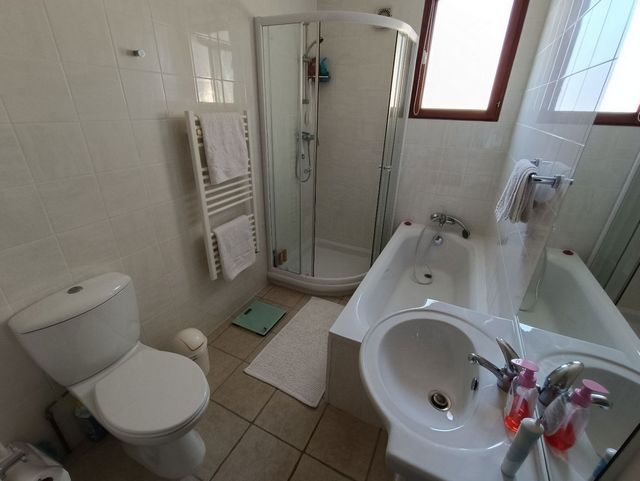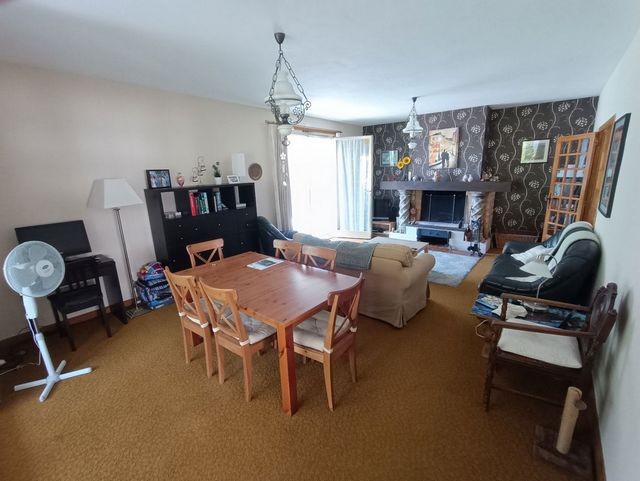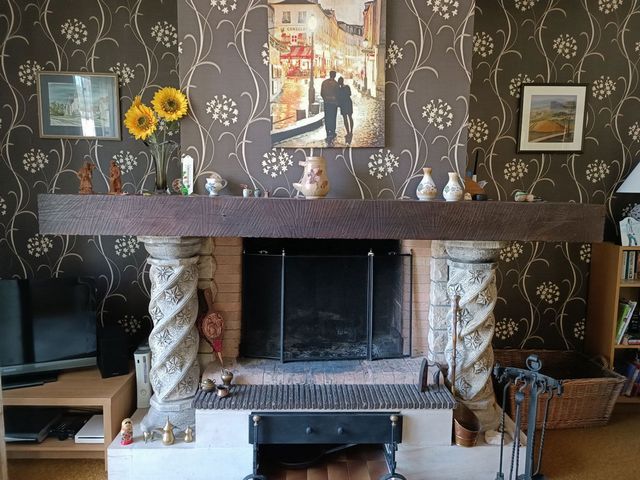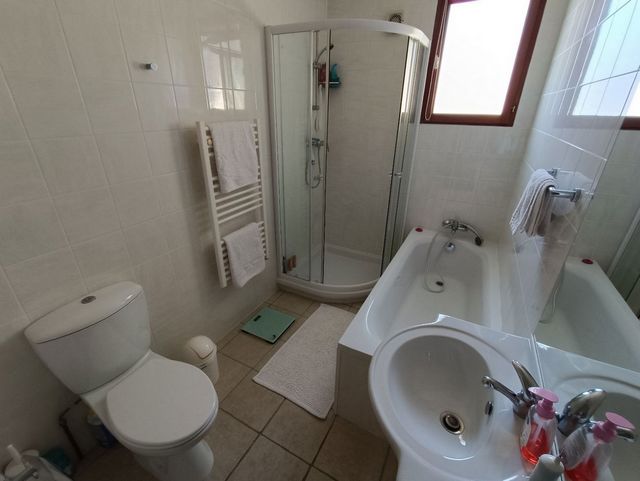BILDERNA LADDAS...
Övrigt & Ospecificerat (Till salu)
Referens:
PFYR-T192528
/ 3397-26085
Extremely rare, in the town of Arvieu, in the immediate vicinity of the beach and the port of Lake Pareloup, house of 140.3 m² offering the possibility of converting an additional living space, as well as a garage. The house is located on a plot of 440 m² with 2 terraces and parking, and just opposite on the other side of the alley a very pleasant shaded leisure plot of 239 m². 6 km from shops, 30 minutes from Rodez and 50 minutes from Millau. On the ground floor a spacious garage of 75 m² will allow you to shelter your boat, sailboat, jet ski or other. A room with fireplace currently serves as a bedroom but could very well accommodate a future living room in order to create a single-storey apartment. For this, we can imagine replacing part of the garage of around 25 m² or more in order to create 2 new bedrooms and a bathroom. A toilet already exists on this space. On this same level, an entrance hall leads you upstairs where the corridor distributes each of the rooms. A living room/lounge with open fireplace has direct access to the outside thanks to a staircase that leads to a pleasant terrace. Attached to it is a fully equipped kitchen in which it is possible to take meals. Another option, the veranda which is in the extension also offers this possibility. Three beautiful bedrooms of 12, 13 and 16 m² as well as a bathroom with toilet complete this level. A property that requires some small works and refreshments, ideal as a main or secondary residence, to visit without delay in view of the demand! Technical side: Construction in concrete blocks and behind an air gap and bricks, concrete slabs on each level, traditional framework and slate roofing in very good condition (redone around 2000) double glazing in aluminum from the 90s, wooden shutters, electric heating and complement with the wood fireplace, electricity redone around 2015, existing three-phase, 200 L water heater, connection to the sewer system to come soon. A large garage and the possibility of creating an apartment on the ground floor. Information on the risks to which this property is exposed is available on the Georisques website: »
Visa fler
Visa färre
Extremely rare, in the town of Arvieu, in the immediate vicinity of the beach and the port of Lake Pareloup, house of 140.3 m² offering the possibility of converting an additional living space, as well as a garage. The house is located on a plot of 440 m² with 2 terraces and parking, and just opposite on the other side of the alley a very pleasant shaded leisure plot of 239 m². 6 km from shops, 30 minutes from Rodez and 50 minutes from Millau. On the ground floor a spacious garage of 75 m² will allow you to shelter your boat, sailboat, jet ski or other. A room with fireplace currently serves as a bedroom but could very well accommodate a future living room in order to create a single-storey apartment. For this, we can imagine replacing part of the garage of around 25 m² or more in order to create 2 new bedrooms and a bathroom. A toilet already exists on this space. On this same level, an entrance hall leads you upstairs where the corridor distributes each of the rooms. A living room/lounge with open fireplace has direct access to the outside thanks to a staircase that leads to a pleasant terrace. Attached to it is a fully equipped kitchen in which it is possible to take meals. Another option, the veranda which is in the extension also offers this possibility. Three beautiful bedrooms of 12, 13 and 16 m² as well as a bathroom with toilet complete this level. A property that requires some small works and refreshments, ideal as a main or secondary residence, to visit without delay in view of the demand! Technical side: Construction in concrete blocks and behind an air gap and bricks, concrete slabs on each level, traditional framework and slate roofing in very good condition (redone around 2000) double glazing in aluminum from the 90s, wooden shutters, electric heating and complement with the wood fireplace, electricity redone around 2015, existing three-phase, 200 L water heater, connection to the sewer system to come soon. A large garage and the possibility of creating an apartment on the ground floor. Information on the risks to which this property is exposed is available on the Georisques website: »
Referens:
PFYR-T192528
Land:
FR
Stad:
Arvieu
Postnummer:
12120
Kategori:
Bostäder
Listningstyp:
Till salu
Fastighetstyp:
Övrigt & Ospecificerat
Fastighets storlek:
140 m²
Tomt storlek:
679 m²
Sovrum:
4
Badrum:
1
Energiförbrukning:
740
Växthusgaser:
25
Parkeringar:
1
Garage:
1
Balkong:
Ja
Terrass:
Ja
REAL ESTATE PRICE PER M² IN NEARBY CITIES
| City |
Avg price per m² house |
Avg price per m² apartment |
|---|---|---|
| Aveyron | 15 646 SEK | 18 293 SEK |
| Rodez | 18 729 SEK | 18 015 SEK |
| Millau | 15 764 SEK | 14 959 SEK |
| Saint-Geniez-d'Olt | 13 019 SEK | - |
| Carmaux | 13 397 SEK | - |
| Albi | 19 619 SEK | 21 151 SEK |
| Villefranche-de-Rouergue | 12 874 SEK | - |
| Brassac | 8 826 SEK | - |
| Gaillac | 18 232 SEK | 16 102 SEK |
| Graulhet | 12 790 SEK | - |
| Castres | 16 501 SEK | 15 759 SEK |
| Lodève | 22 573 SEK | - |
| Bédarieux | 16 948 SEK | - |
| Saint-Pons-de-Thomières | 12 118 SEK | - |
| Le Vigan | 18 421 SEK | 11 112 SEK |
| Valleraugue | 16 047 SEK | - |
| Labastide-Rouairoux | 10 375 SEK | - |
| Languedoc-Roussillon | 24 999 SEK | 31 141 SEK |
| Aussillon | 13 679 SEK | - |
| Aurillac | 18 885 SEK | 14 553 SEK |
