8 682 675 SEK
8 092 253 SEK
7 814 408 SEK


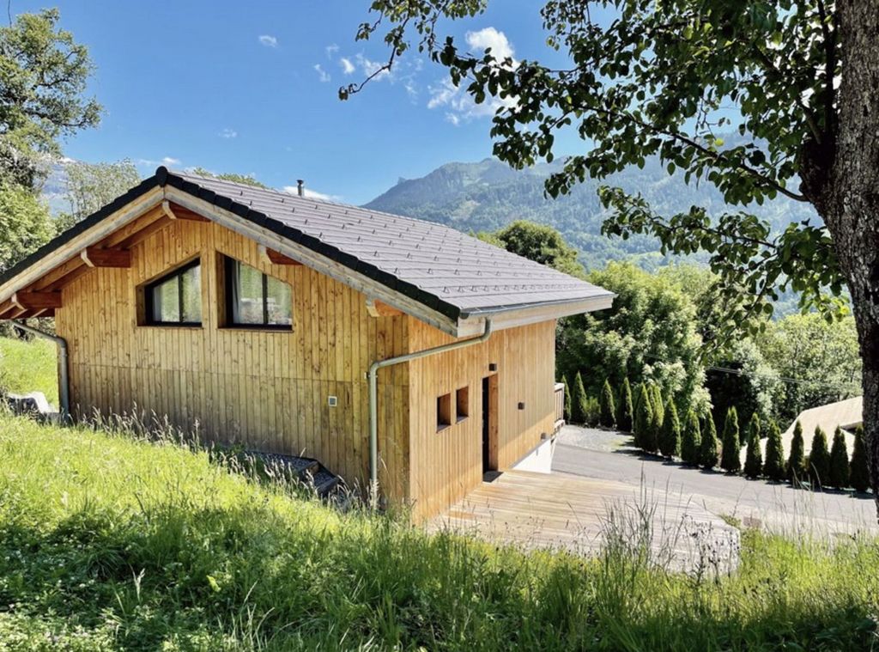

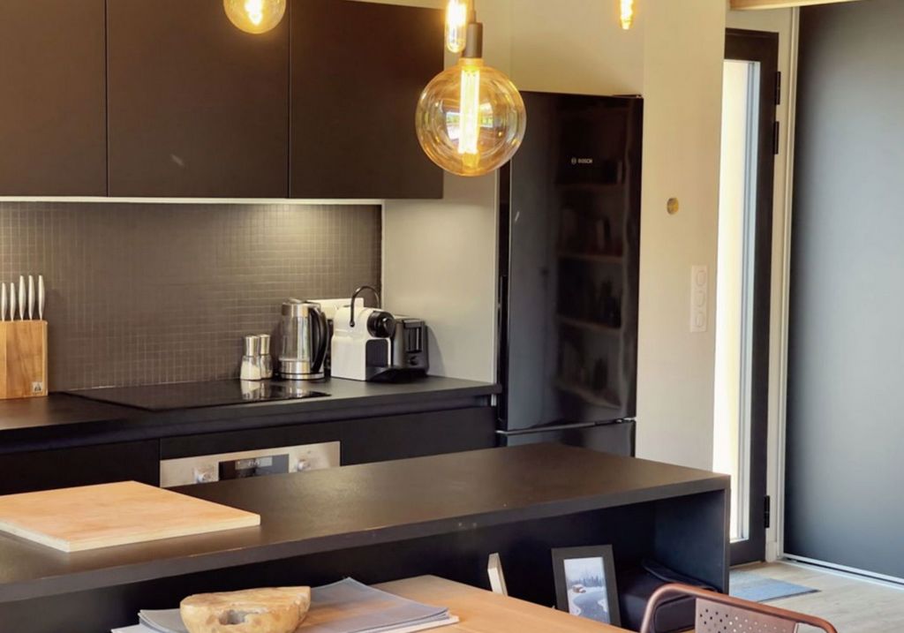
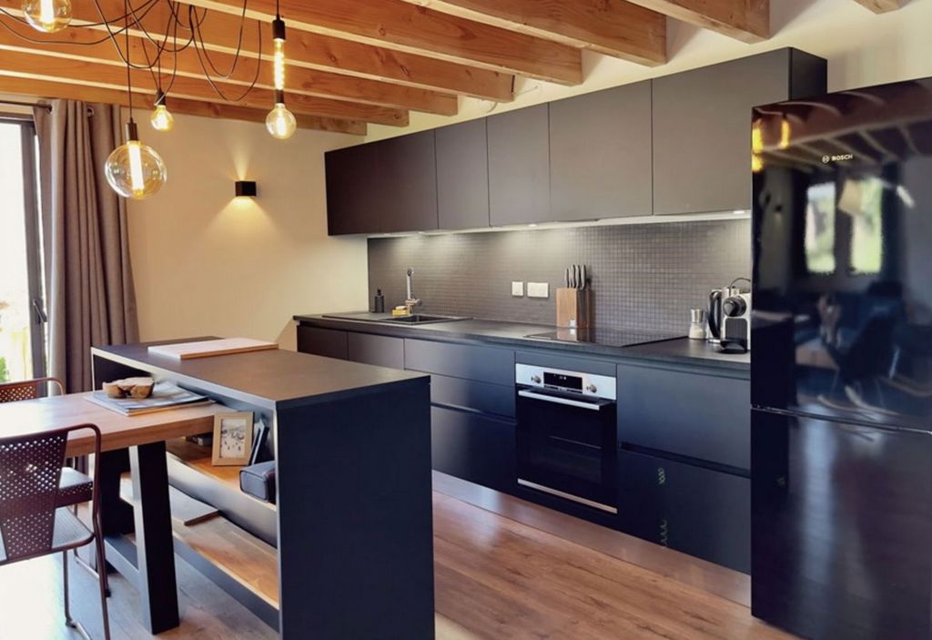

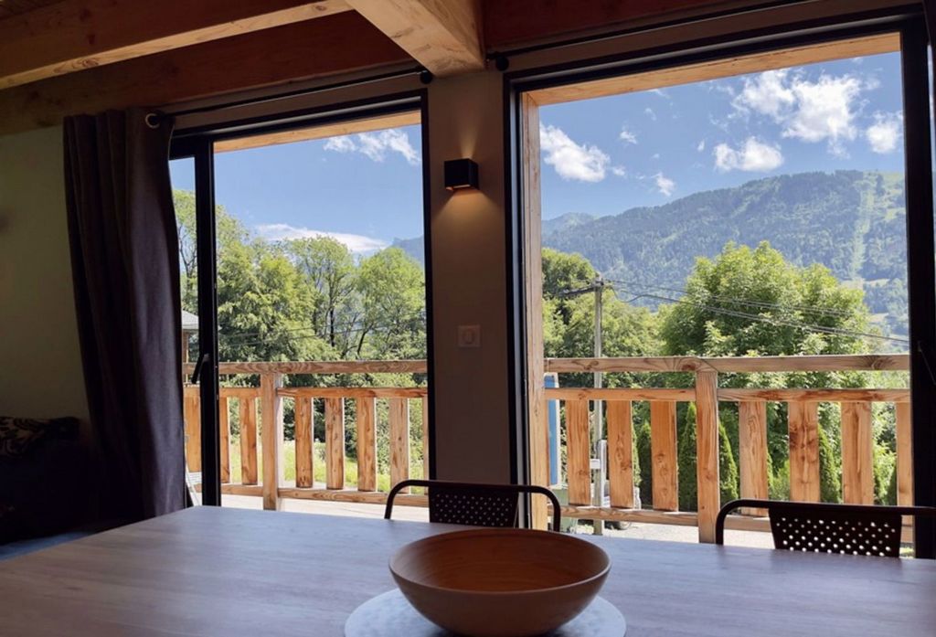


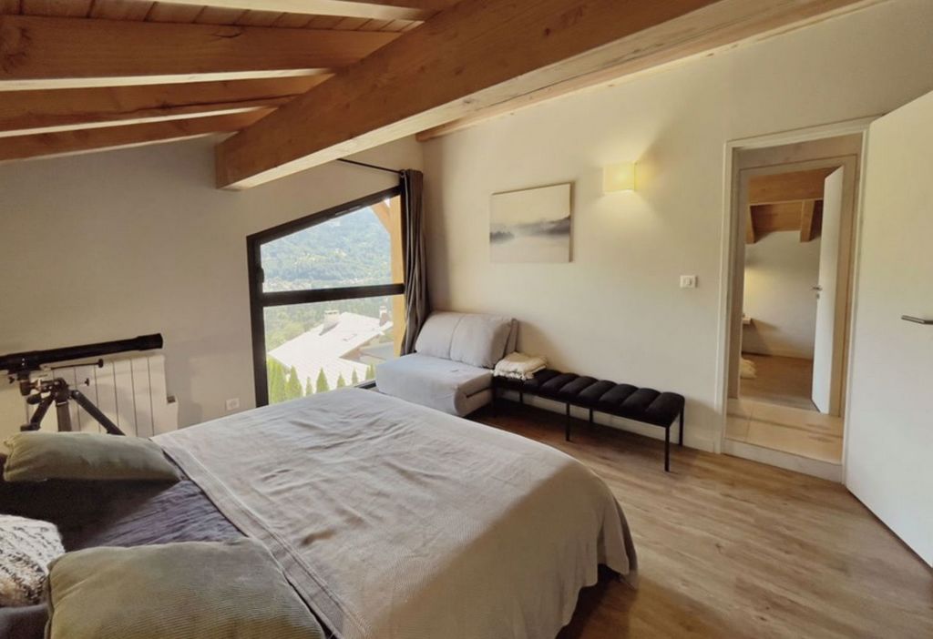
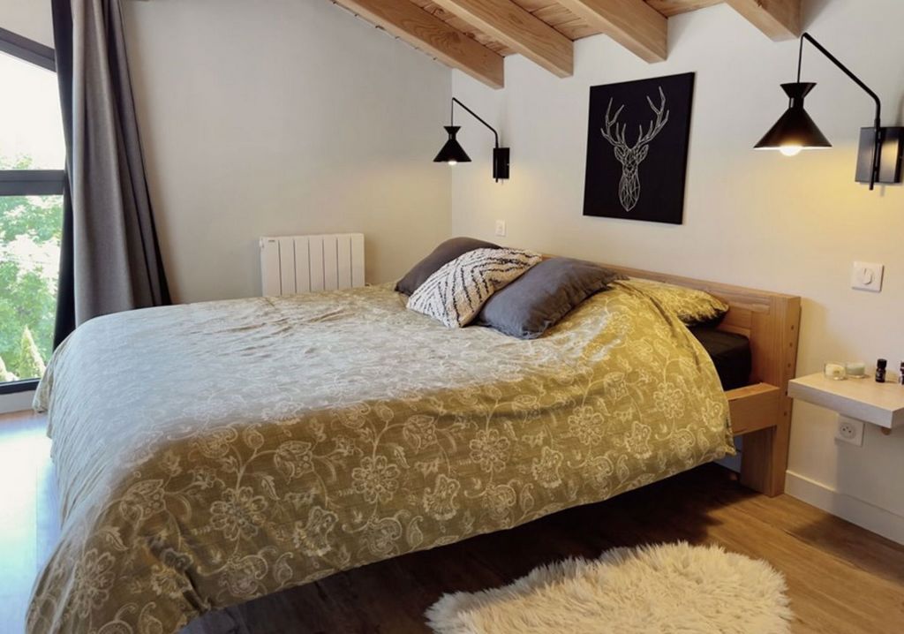
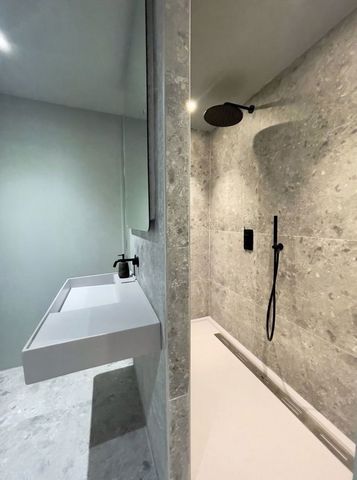
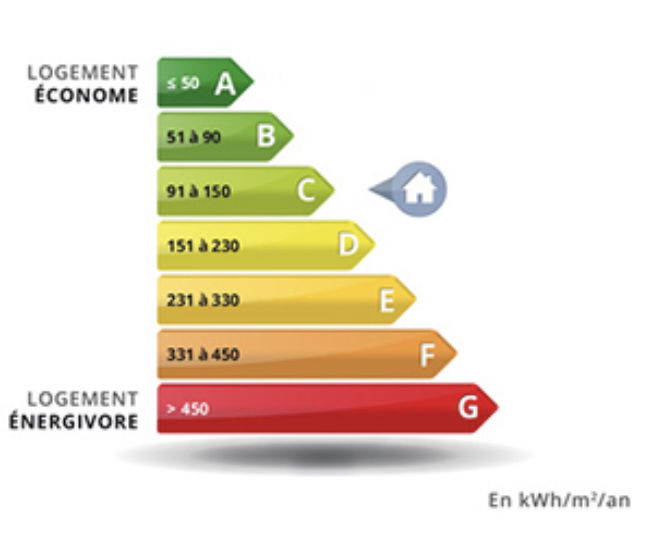
A 4 or 5 bedroomed chalet built in 2020 that is the perfect mix of traditional and contemporary mountain style. The property is in an elevated position with a small easy to maintain garden and terrace with far reaching south facing views. It is located around 2km from the centre of Samoëns and 2.5km from the ski slopes.* Detail
There is a total surface area of 146m2 over 3 levels. On the first floor is a splendid open plan living/dining room with modern kitchen, stove and access to the terrace, an en-suite bedroom, laundry room and separate WC. Upstairs is a TV/games area, 2 bedrooms sharing a bathroom and a separate WC. The lower ground floor has a further double bedroom with access to outside, a room that is perfect for an office but could also be a 5th bedroom, bathroom, separate WC and storage.In addition there is a garage and a garden of 456m2.* About Us
France Property Angels - We are an English Speaking Estate Agent specialising in the international market. We are based in France and have 20 years of experience. Our clients have access to our extensive property portfolio and benefit from our free property finding service. Clients who have bought through us are particularly complimentary about the standard of service we provide throughout the buying process.* Sales Details
Agency fees payable by the vendor.
Partner Agent Mandate - Delegation.
By enquiring about this property you are authorising us to pass your contact details to our partner estate agents.Energy rating (DPE): C.Estimated amount of annual energy consumption for standard use: between 960 and 1360 Euros per year. Average energy prices indexed to the year 2021 (including subscriptions).
Montant estime des depenses annuelles d'energie de ce logement pour un usage standard est compris entre 960 et 1360 Euros par an. Prix moyens des energies indexes sur l'annee 2021 (abonnements compris)Les informations sur les risques auxquels ce bien est expose sont disponibles sur le site Georisques: Number of reception rooms : 2 :
Number of bedrooms : 4 :
Number of bath/shower rooms : 3 :
Habitable Area : 146 m2
Land Area : 456 m2 :
Storage : Yes:
Garage : Yes:
Parking: Yes :
County: Haute-Savoie:
Postcode: 74340:
Garden : Yes:* Samoens Hillside
* Modern Savoyard Style Chalet
* 4/5 Bedrooms
* 3 Bath/Shower Rooms
* Garden 456m2
* South Facing
* Far Reaching Views
* 2km From Centre
* Garage and Parking Visa fler Visa färre A 4 or 5 bedroomed chalet built in 2020 that is the perfect mix of traditional and contemporary mountain style. The property is in an elevated position with a small easy to maintain garden and terrace with far reaching south facing views. It is located around 2km from the centre of Samoëns and 2.5km from the ski slopes.There is a total surface area of 146m2 over 3 levels. On the first floor is a splendid open plan living/dining room with modern kitchen, stove and access to the terrace, an en-suite bedroom, laundry room and separate WC. Upstairs is a TV/games area, 2 bedrooms sharing a bathroom and a separate WC. The lower ground floor has a further double bedroom with access to outside, a room that is perfect for an office but could be a 5th bedroom, bathroom, separate WC and storage.In addition there is a garage and a garden of 456m2.* Description
A 4 or 5 bedroomed chalet built in 2020 that is the perfect mix of traditional and contemporary mountain style. The property is in an elevated position with a small easy to maintain garden and terrace with far reaching south facing views. It is located around 2km from the centre of Samoëns and 2.5km from the ski slopes.* Detail
There is a total surface area of 146m2 over 3 levels. On the first floor is a splendid open plan living/dining room with modern kitchen, stove and access to the terrace, an en-suite bedroom, laundry room and separate WC. Upstairs is a TV/games area, 2 bedrooms sharing a bathroom and a separate WC. The lower ground floor has a further double bedroom with access to outside, a room that is perfect for an office but could also be a 5th bedroom, bathroom, separate WC and storage.In addition there is a garage and a garden of 456m2.* About Us
France Property Angels - We are an English Speaking Estate Agent specialising in the international market. We are based in France and have 20 years of experience. Our clients have access to our extensive property portfolio and benefit from our free property finding service. Clients who have bought through us are particularly complimentary about the standard of service we provide throughout the buying process.* Sales Details
Agency fees payable by the vendor.
Partner Agent Mandate - Delegation.
By enquiring about this property you are authorising us to pass your contact details to our partner estate agents.Energy rating (DPE): C.Estimated amount of annual energy consumption for standard use: between 960 and 1360 Euros per year. Average energy prices indexed to the year 2021 (including subscriptions).
Montant estime des depenses annuelles d'energie de ce logement pour un usage standard est compris entre 960 et 1360 Euros par an. Prix moyens des energies indexes sur l'annee 2021 (abonnements compris)Les informations sur les risques auxquels ce bien est expose sont disponibles sur le site Georisques: Number of reception rooms : 2 :
Number of bedrooms : 4 :
Number of bath/shower rooms : 3 :
Habitable Area : 146 m2
Land Area : 456 m2 :
Storage : Yes:
Garage : Yes:
Parking: Yes :
County: Haute-Savoie:
Postcode: 74340:
Garden : Yes:* Samoens Hillside
* Modern Savoyard Style Chalet
* 4/5 Bedrooms
* 3 Bath/Shower Rooms
* Garden 456m2
* South Facing
* Far Reaching Views
* 2km From Centre
* Garage and Parking