9 894 180 SEK
BILDERNA LADDAS...
Hus & Enfamiljshus (Till salu)
Referens:
PFYR-T191226
/ 1460-68613fl
Referens:
PFYR-T191226
Land:
FR
Stad:
Grenoble
Postnummer:
38000
Kategori:
Bostäder
Listningstyp:
Till salu
Fastighetstyp:
Hus & Enfamiljshus
Fastighets storlek:
282 m²
Sovrum:
5
Badrum:
3
Energiförbrukning:
176
Växthusgaser:
5
Swimming pool:
Ja
LIKNANDE FASTIGHETSLISTNINGAR
AVERAGE HOME VALUES IN GRENOBLE
REAL ESTATE PRICE PER M² IN NEARBY CITIES
| City |
Avg price per m² house |
Avg price per m² apartment |
|---|---|---|
| Meylan | - | 57 131 SEK |
| Échirolles | - | 22 781 SEK |
| Isère | 33 014 SEK | 40 892 SEK |
| Huez | - | 115 989 SEK |
| Mont-de-Lans | - | 80 115 SEK |
| Rhône-Alpes | 37 159 SEK | 55 625 SEK |
| Savoie | 42 794 SEK | 52 496 SEK |
| Romans-sur-Isère | 27 459 SEK | 20 263 SEK |
| Bourgoin-Jallieu | 33 445 SEK | 37 261 SEK |
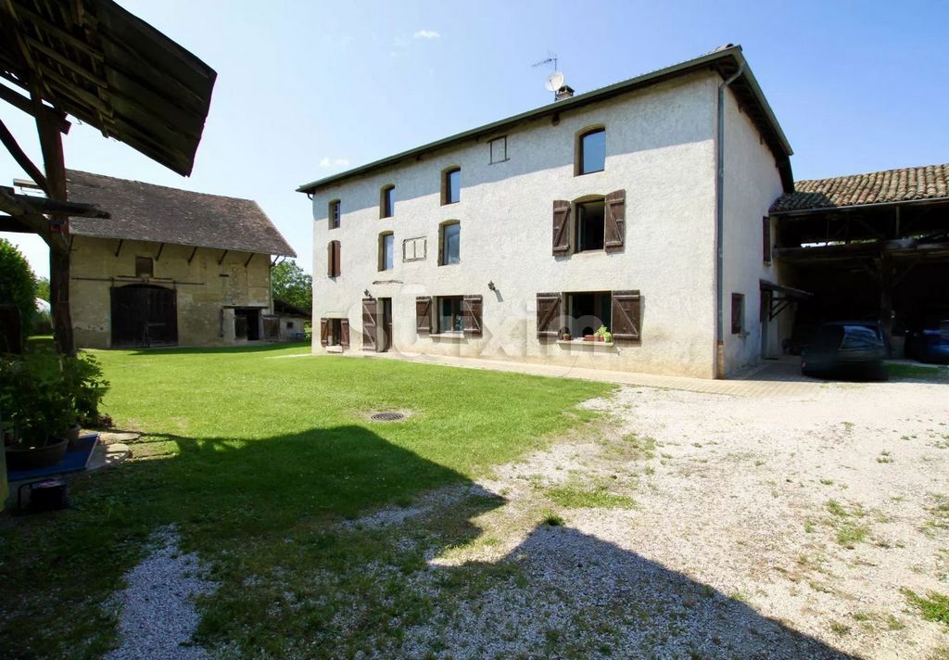
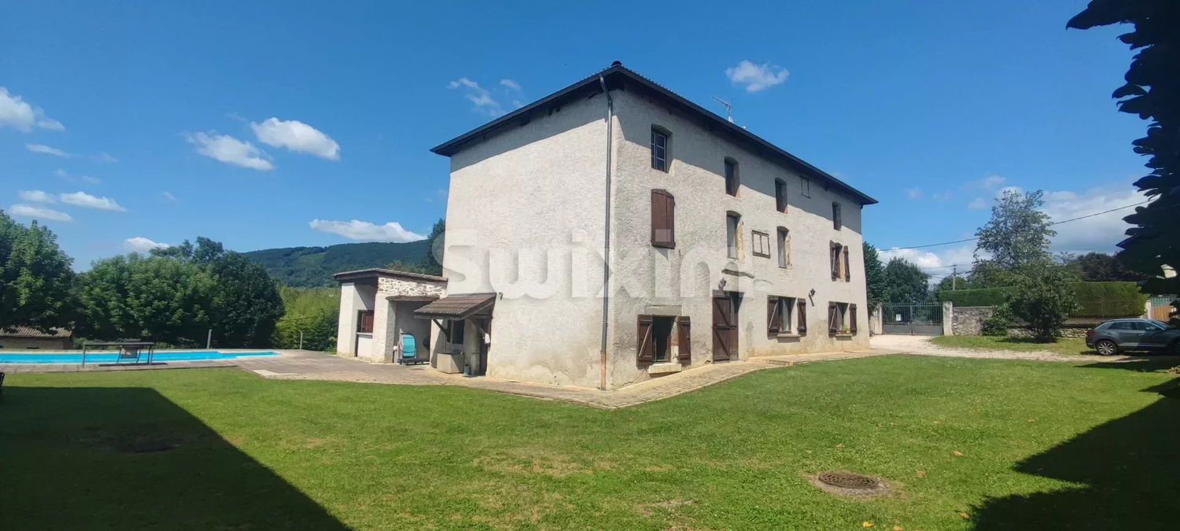
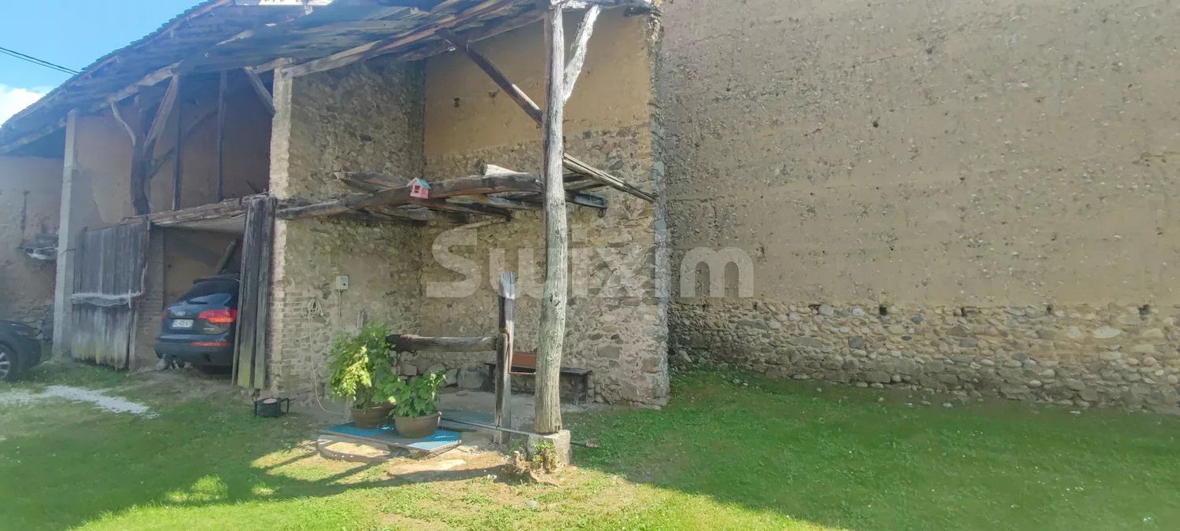
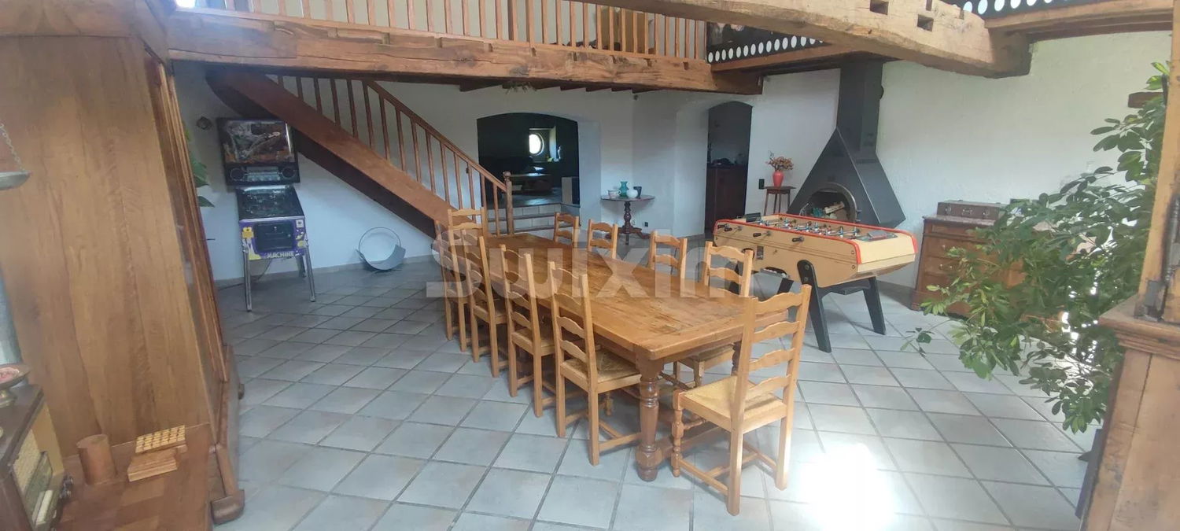
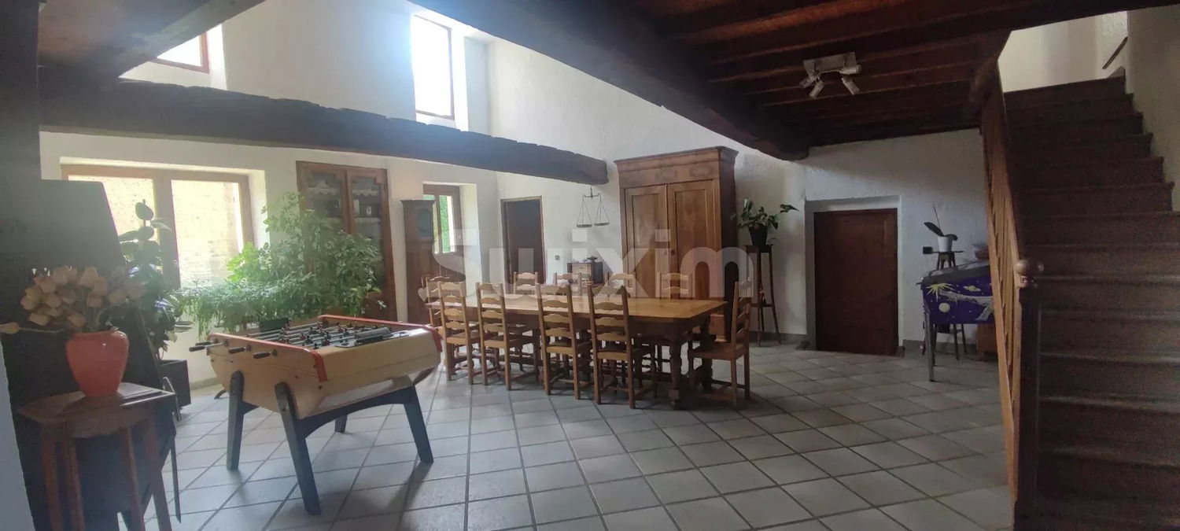
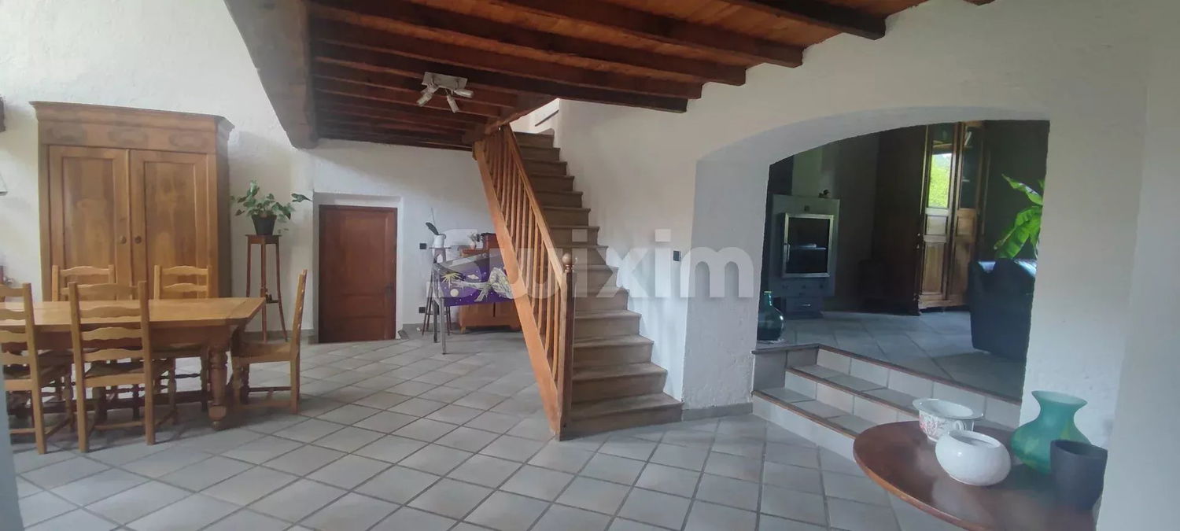
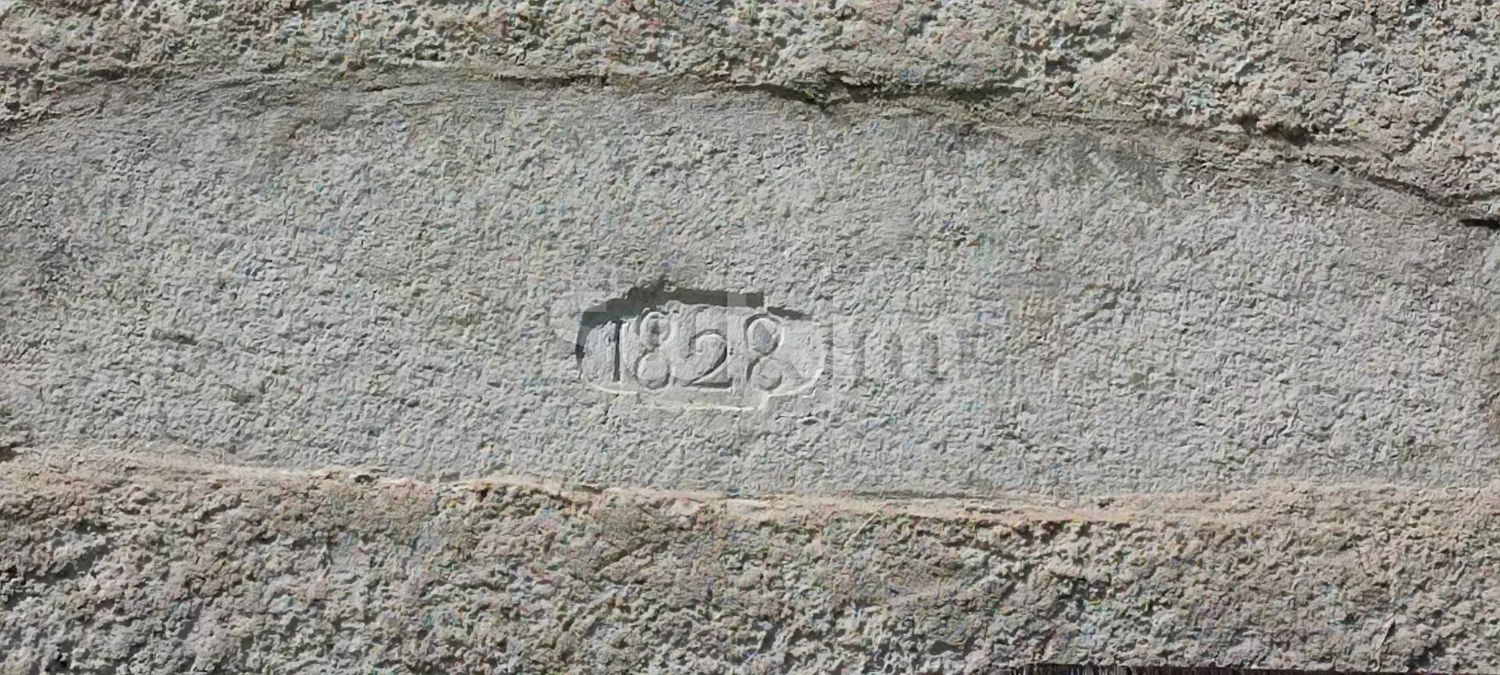
This old farmhouse was renovated in 1990, retaining all the original features (exposed beams, stonework....).
It comprises a large fitted kitchen opening onto a generously proportioned dining room, a lounge (2 wood-burning stoves), a study, 1 master suite with shower room, laundry room.
Upstairs, there is a large mezzanine, surrounded by 4 bedrooms, including 2 suites with 1 shower room and 1 bathroom (balneotherapy), 1 dressing room and 2 toilets.
On the 2nd level, a very large room can be converted to suit your needs.
A basement of around 60 m2 has a wine cellar.
A stone and adobe barn with a floor area of approx. 120 m2 on 2 levels is available for renovation.
Two outbuildings complete this property (carport + walnut drying shed (90 M2 on 2 levels).
Heating with 2 heat pumps
An 11 x 5.50 m swimming pool with underwater roller shutter.
Close to all amenities, train station 5 minutes away, supermarket 2.5 km, 25 minutes from Grenoble. Agent commercial indépendant Swixim sur votre secteur : Agency fees payable by vendor - Montant estimé des dépenses annuelles d'énergie pour un usage standard, établi à partir des prix de l'énergie de l'année 2021 : 2410€ ~ 3420€ - Les informations sur les risques auxquels ce bien est exposé sont disponibles sur le site Géorisques : - Françoise LIROLA - Agent commercial - EI - RSAC / Lyon The property is south and west facing.Rooms:* 3 Bedrooms
* 1 Living-room
* 1 Bathroom
* 1 Laundry room
* 1 Study
* 2 Shower rooms
* 1 Walk-in closet
* 3 Lavatories
* 1 Living room/dining area
* 1 Attic
* 2 Master bedrooms
* 1 Barn
* 1 LandServices:* Whirlpool tub
* Double glazing
* Internet
* Car port
* Barbecue
* Swimming poolNearby:* Airport
* Highway
* Town centre
* Train station
* Bus hub
* Doctor
* On main road
* Supermarket Visa fler Visa färre Réf 686123FL: In a residential area, known as "the green lung of the region", in the commune of Réaumont, beautiful old property dating from 1828, set in grounds of 3,000 m2.
This old farmhouse was renovated in 1990, retaining all the original features (exposed beams, stonework....).
It comprises a large fitted kitchen opening onto a generously proportioned dining room, a lounge (2 wood-burning stoves), a study, 1 master suite with shower room, laundry room.
Upstairs, there is a large mezzanine, surrounded by 4 bedrooms, including 2 suites with 1 shower room and 1 bathroom (balneotherapy), 1 dressing room and 2 toilets.
On the 2nd level, a very large room can be converted to suit your needs.
A basement of around 60 m2 has a wine cellar.
A stone and adobe barn with a floor area of approx. 120 m2 on 2 levels is available for renovation.
Two outbuildings complete this property (carport + walnut drying shed (90 M2 on 2 levels).
Heating with 2 heat pumps
An 11 x 5.50 m swimming pool with underwater roller shutter.
Close to all amenities, train station 5 minutes away, supermarket 2.5 km, 25 minutes from Grenoble. Agent commercial indépendant Swixim sur votre secteur : Agency fees payable by vendor - Montant estimé des dépenses annuelles d'énergie pour un usage standard, établi à partir des prix de l'énergie de l'année 2021 : 2410€ ~ 3420€ - Les informations sur les risques auxquels ce bien est exposé sont disponibles sur le site Géorisques : - Françoise LIROLA - Agent commercial - EI - RSAC / Lyon The property is south and west facing.Rooms:* 3 Bedrooms
* 1 Living-room
* 1 Bathroom
* 1 Laundry room
* 1 Study
* 2 Shower rooms
* 1 Walk-in closet
* 3 Lavatories
* 1 Living room/dining area
* 1 Attic
* 2 Master bedrooms
* 1 Barn
* 1 LandServices:* Whirlpool tub
* Double glazing
* Internet
* Car port
* Barbecue
* Swimming poolNearby:* Airport
* Highway
* Town centre
* Train station
* Bus hub
* Doctor
* On main road
* Supermarket