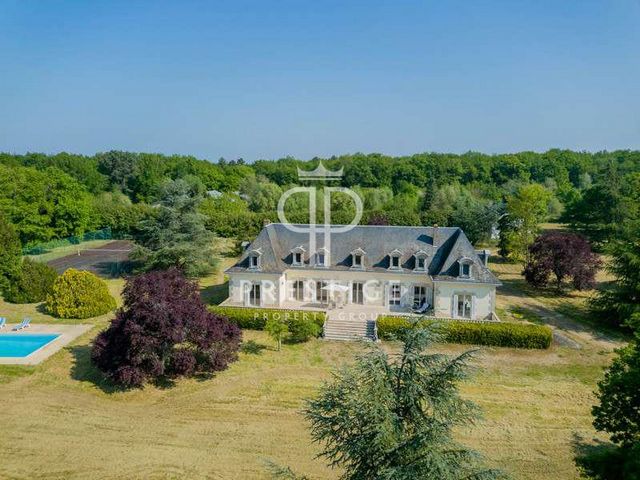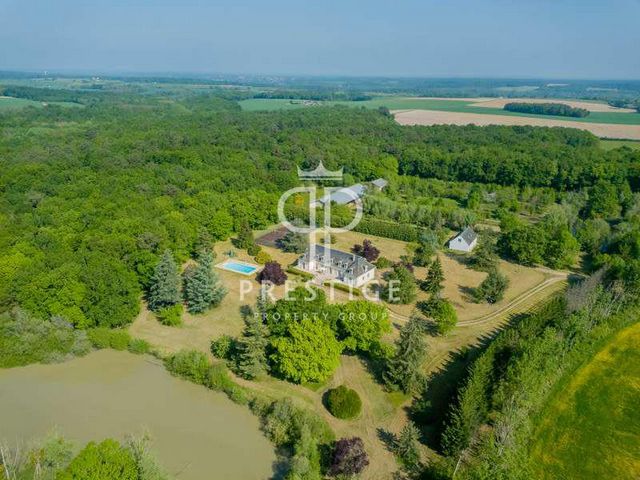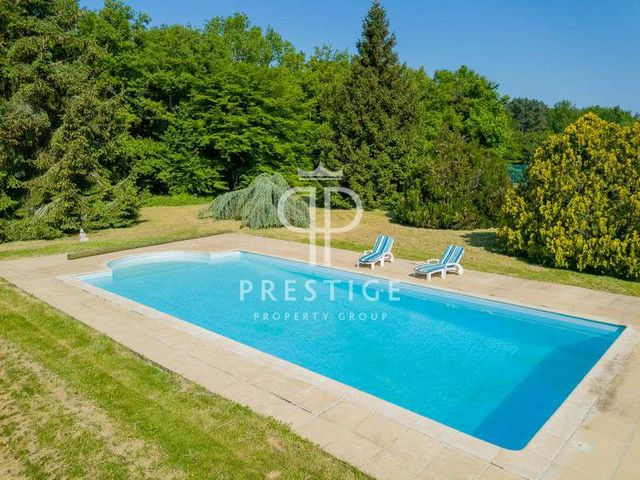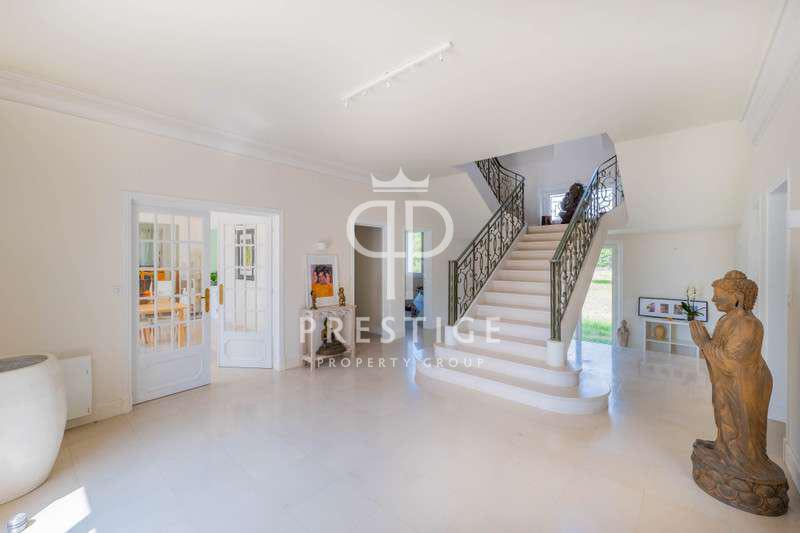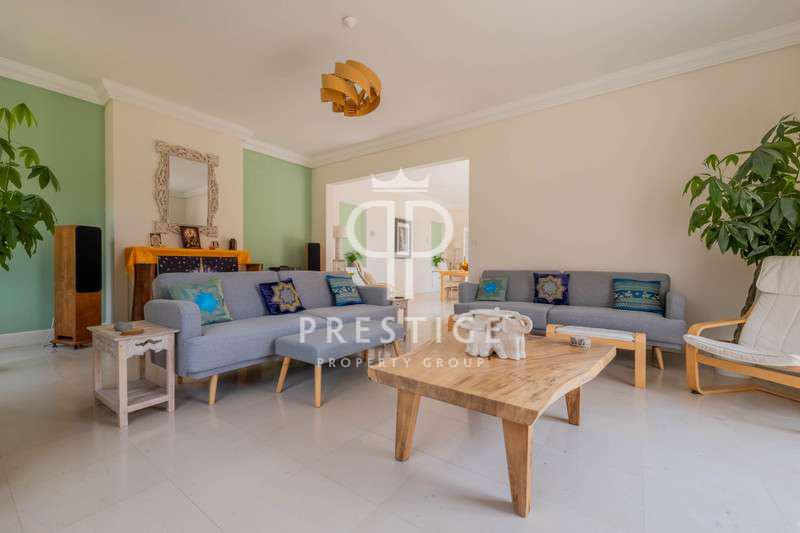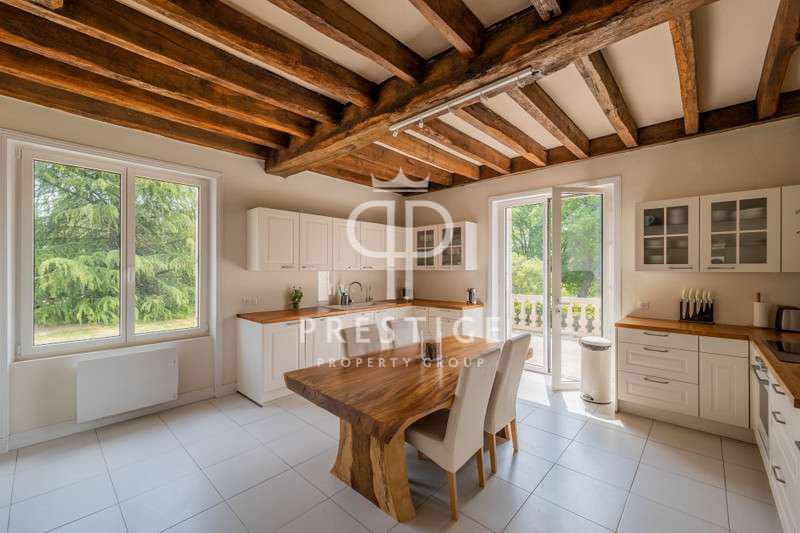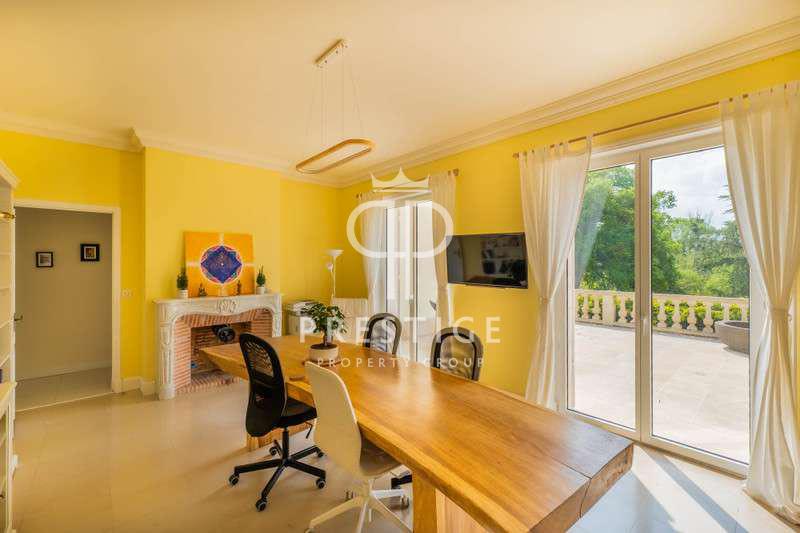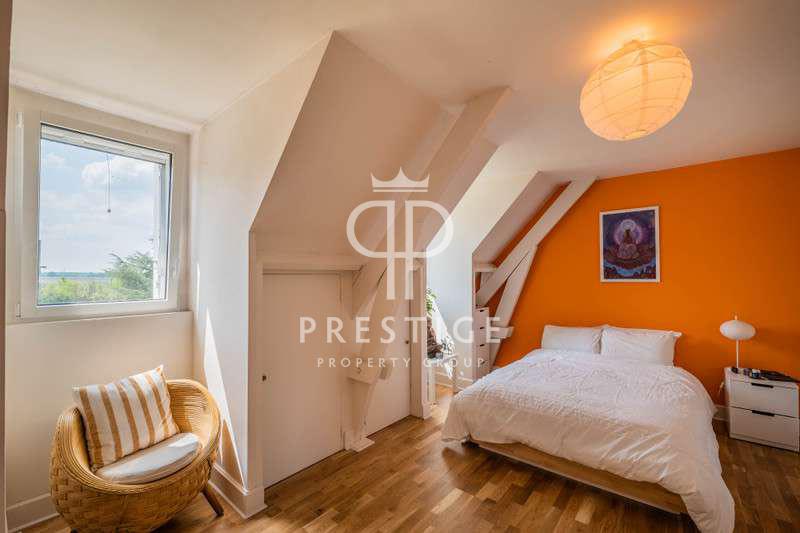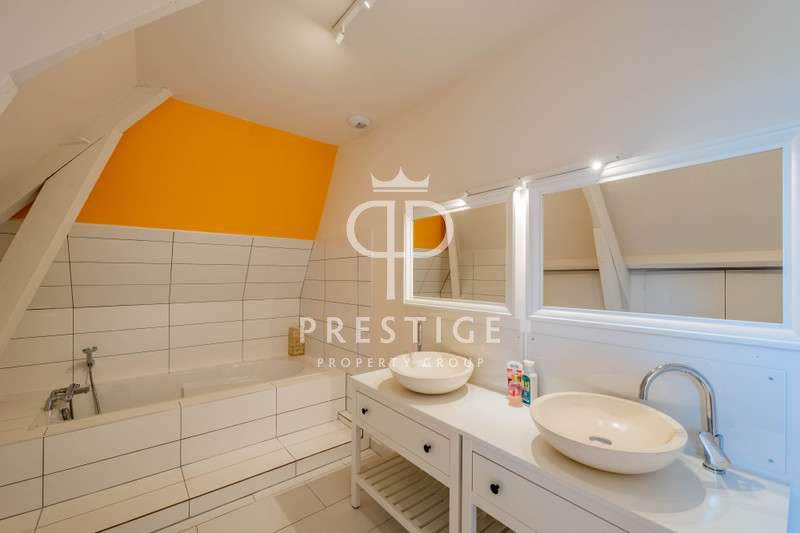19 560 750 SEK
BILDERNA LADDAS...
Hus & enfamiljshus for sale in Azay-le-Rideau
19 560 750 SEK
Hus & Enfamiljshus (Till salu)
Referens:
PFYR-T190600
/ 127-244437
Stunning estate located in the Loire Valley, which comprises of 2 newly renovated houses, swimming pool, tennis and 109 hectares of land. Main house (south facing reception rooms) - 572m2: Entrance hallway 4.7m x 8.4m with double staircase. Sitting room L-shape approximately 56m2 with a fireplace, 3 sets of glass doors opening to the terrace, one side overlooks the pool area. Dining room 6.1m x 4.1m with glass doors to the terrace. Kitchen 5.1m x 5m, double door to terrace, piled tiled flooring, exposed beams. Further rooms on the ground floor include a studio/office, a laundry room, cloakroom, guest WC and 3 bedrooms. Upstairs the very spacious hallway could be used as a library. At either end of the house there are 2 large master bedroom suites with en-suite bathroom areas, 4 further bedrooms, 2 further shower rooms, and a separate WC. Guest house (east/west axis) - 180m2: Entrance hall leading to reception room 1 (3.5m x 4.7m) with fireplace. Through reception 1 to kitchen 2.8m x 5,3m with bay window opening to the garden, pale tiled flooring, new fitted kitchen. Through to the laundry space 1.8m x 2,9m. Entrance hall also leads to Reception 2, ideal snug or bedroom 3.m x 3.3m with bay window to the garden. Also on the ground floor are a large bathroom with bath, WC and vanity unit, a study, and two further bedrooms (9m2 and 10m2). On the first floor there are 2 large double bedrooms (to the right, 3.5m x 5.7m; to the left 2.8m x 4.9m) 2 small rooms ideal as nursery or dressing rooms, and a shower room with WC, vanity and shower. Outbuildings: principal hangar 37m x 12m with several rooms, electricity, water. Further hangar. Pool (chlorine) 6m x 14m with Roman steps. Land made up approximately of 50 hectares agricultural, 36 hectares of woodland, 15 hectares of grassland, a 5 hectare garden including a small lake, apple and pear orchard. Septic tank will require upgrading or replacing. Well on land (unused).
Visa fler
Visa färre
Stunning estate located in the Loire Valley, which comprises of 2 newly renovated houses, swimming pool, tennis and 109 hectares of land. Main house (south facing reception rooms) - 572m2: Entrance hallway 4.7m x 8.4m with double staircase. Sitting room L-shape approximately 56m2 with a fireplace, 3 sets of glass doors opening to the terrace, one side overlooks the pool area. Dining room 6.1m x 4.1m with glass doors to the terrace. Kitchen 5.1m x 5m, double door to terrace, piled tiled flooring, exposed beams. Further rooms on the ground floor include a studio/office, a laundry room, cloakroom, guest WC and 3 bedrooms. Upstairs the very spacious hallway could be used as a library. At either end of the house there are 2 large master bedroom suites with en-suite bathroom areas, 4 further bedrooms, 2 further shower rooms, and a separate WC. Guest house (east/west axis) - 180m2: Entrance hall leading to reception room 1 (3.5m x 4.7m) with fireplace. Through reception 1 to kitchen 2.8m x 5,3m with bay window opening to the garden, pale tiled flooring, new fitted kitchen. Through to the laundry space 1.8m x 2,9m. Entrance hall also leads to Reception 2, ideal snug or bedroom 3.m x 3.3m with bay window to the garden. Also on the ground floor are a large bathroom with bath, WC and vanity unit, a study, and two further bedrooms (9m2 and 10m2). On the first floor there are 2 large double bedrooms (to the right, 3.5m x 5.7m; to the left 2.8m x 4.9m) 2 small rooms ideal as nursery or dressing rooms, and a shower room with WC, vanity and shower. Outbuildings: principal hangar 37m x 12m with several rooms, electricity, water. Further hangar. Pool (chlorine) 6m x 14m with Roman steps. Land made up approximately of 50 hectares agricultural, 36 hectares of woodland, 15 hectares of grassland, a 5 hectare garden including a small lake, apple and pear orchard. Septic tank will require upgrading or replacing. Well on land (unused).
Referens:
PFYR-T190600
Land:
FR
Stad:
Azay-le-Rideau
Postnummer:
37190
Kategori:
Bostäder
Listningstyp:
Till salu
Fastighetstyp:
Hus & Enfamiljshus
Fastighets undertyp:
Slott
Lyx:
Ja
Fastighets storlek:
572 m²
Tomt storlek:
1 090 000 m²
Sovrum:
12
Badrum:
5
Parkeringar:
1
Garage:
1
Swimming pool:
Ja
Kamin:
Ja
LIKNANDE FASTIGHETSLISTNINGAR
REAL ESTATE PRICE PER M² IN NEARBY CITIES
| City |
Avg price per m² house |
Avg price per m² apartment |
|---|---|---|
| Langeais | 18 938 SEK | - |
| Cinq-Mars-la-Pile | 21 381 SEK | - |
| Ballan-Miré | 27 089 SEK | - |
| Indre-et-Loire | 19 383 SEK | 22 067 SEK |
| Chinon | 16 855 SEK | 15 738 SEK |
| Sainte-Maure-de-Touraine | 15 221 SEK | - |
| La Riche | - | 26 271 SEK |
| Chambray-lès-Tours | 27 236 SEK | - |
| Tours | 29 515 SEK | 28 903 SEK |
| Saint-Cyr-sur-Loire | 34 461 SEK | 28 791 SEK |
| Saint-Pierre-des-Corps | - | 16 886 SEK |
| Richelieu | 13 834 SEK | - |
| Montlouis-sur-Loire | 23 957 SEK | - |
| Bléré | 20 729 SEK | - |
| Saumur | 17 728 SEK | 14 948 SEK |
| Amboise | 22 359 SEK | 23 601 SEK |
| Loches | 16 662 SEK | - |
| Château-du-Loir | 13 851 SEK | - |
| Montreuil-Bellay | 13 657 SEK | - |
| Château-Renault | 15 229 SEK | - |
