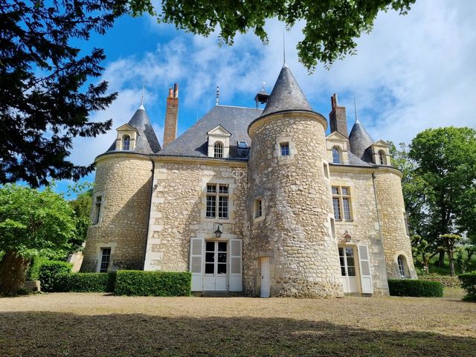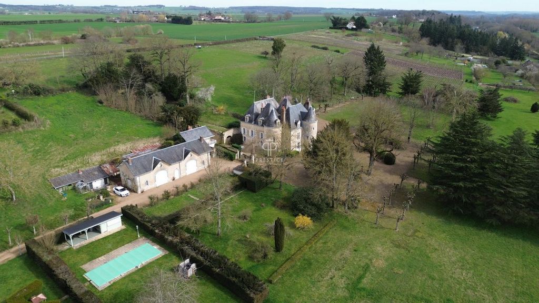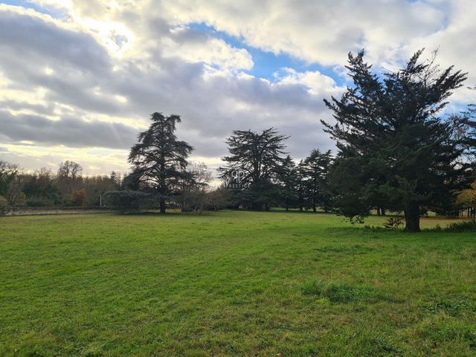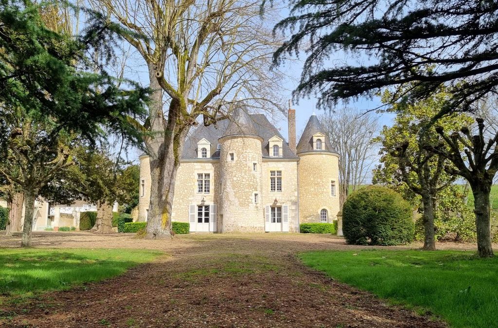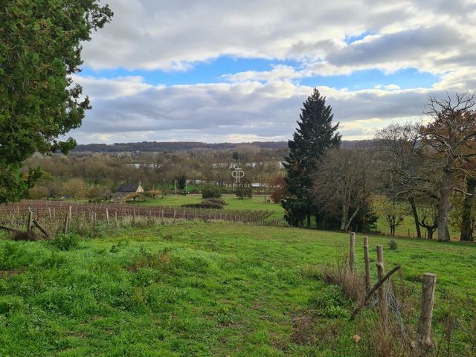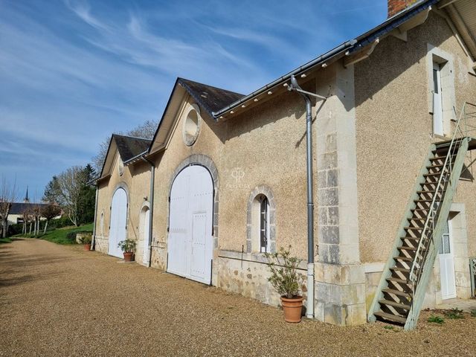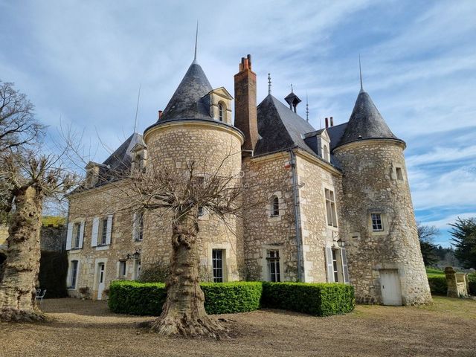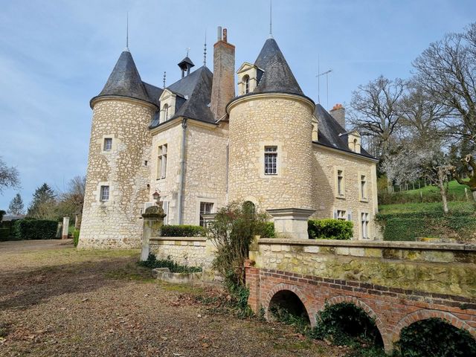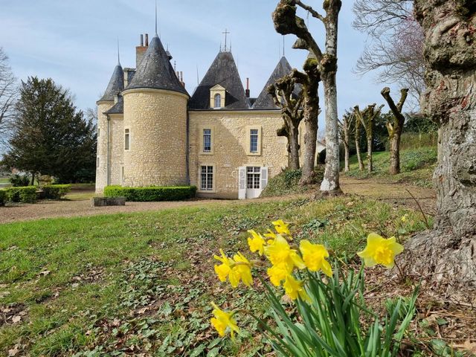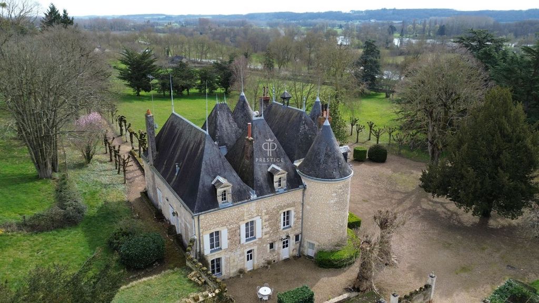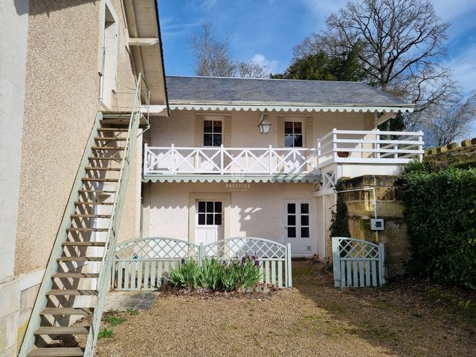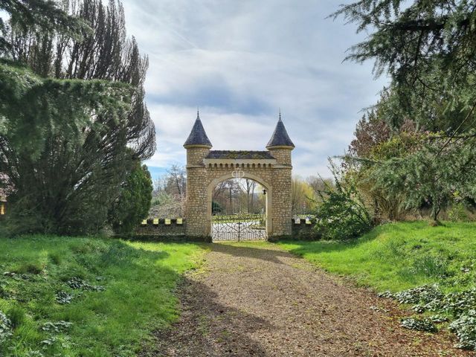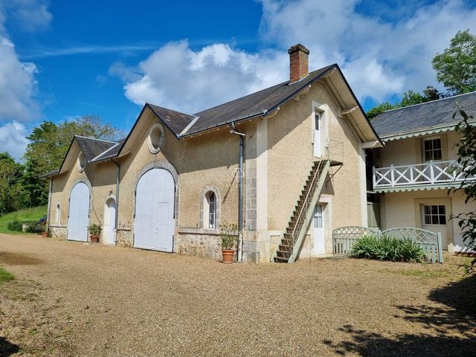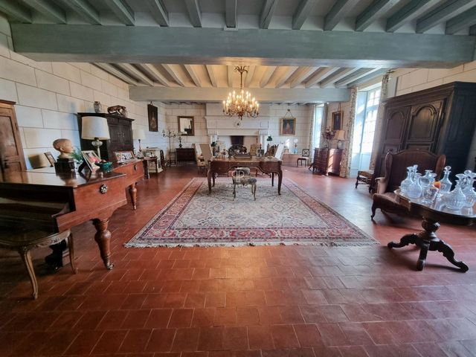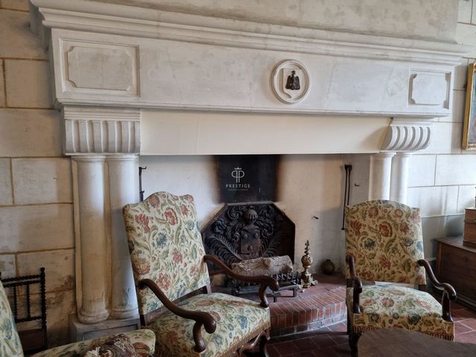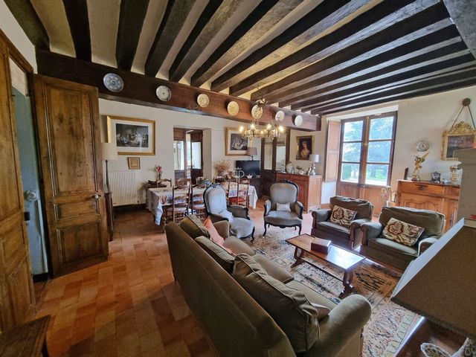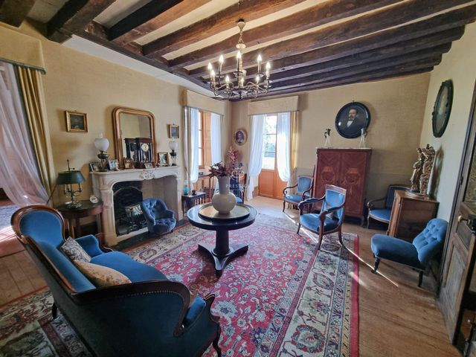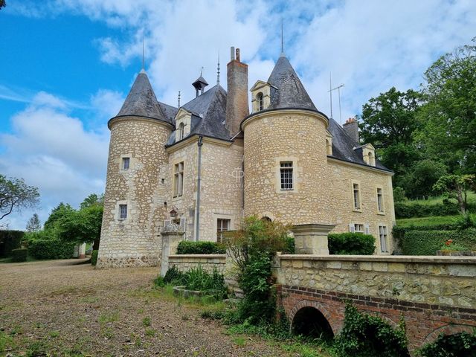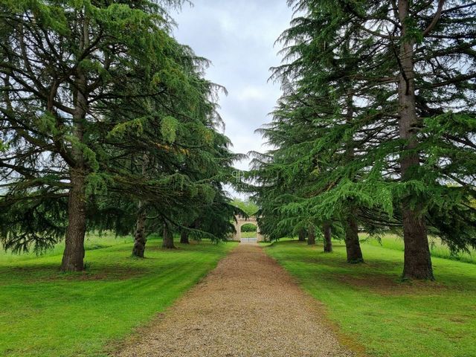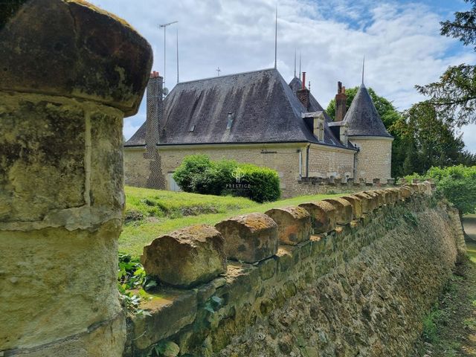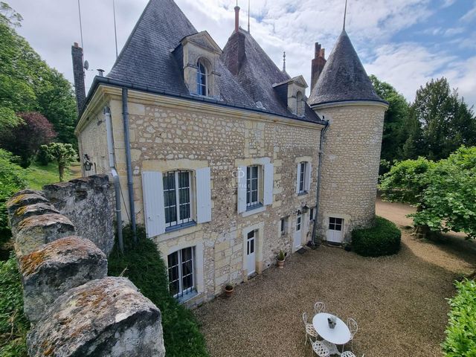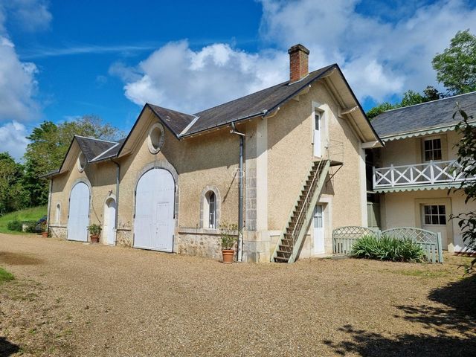BILDERNA LADDAS...
Affärsmöjlighet (Till salu)
Referens:
PFYR-T190584
/ 127-249223
Enchanting 3 storey, 12 bedroom historical Chateau with separate lodge, nestling in over 5 hectares of glorious land with river frontage, beautiful gardens, pool and vineyard, located in a peaceful area pf the Loire Valley. This charming 16th and 19th C. property is situated slightly closer to Le Mans than Tours on the edge of a pretty Sarthois village with basic amenities. A short drive leads to a choice of popular bustling market towns. A great location for a permanent or holiday home with plenty to see and do close by. With approximately 662m2 of living space over its three floors, this charming residence provides ample space for friends and family to relax and enjoy. With formal dining halls and numerous "living rooms" there's enough room for everyone to find their perfect place inside, and with over 12 acres of gardens, paddocks and a vineyard not including the pool, guardian's lodge and riverside frontage, this property has it all. Ground floor: With direct access to the west side courtyard, the kitchen homes a breakfast table and plenty of workspace. Beamed ceiling and traditional quarry tiled floors compliment this nearly 20m2 room. From the kitchen there is an adjoining living room with fireplace and fitted wood burner, the quarry tiled floor and light coloured beams give this 26m2 room a homely, less formal feeling, and it can also be used as a ground floor bedroom. In the short corridor next to this living room/bedroom is the boiler room, a shower room and separate WC. Passing in front of the wooden staircase, we enter the formal living room. A comfortable 38m2 double aspect room with glazed door and windows with views over the front lawns, main south entrance drive and West side courtyard towards the pool. With a stone fireplace, large original beams and quarry tiled floors this room is used as a living room and dining as required. In the west tower with access from the living room and external to the courtyard is the office, a circular room of around 15m2. The original stone stairs leading to the upper floors and basement is located again just off this living room in the south tower. A second smaller living room of 26m2 is through the half-glazed door and is also double aspect with views over the garden. An ornate stone fireplace and parquet flooring gives this room a more cosy feel to it with access to the East tower room with exposed tuffeau stone walls, quarry tiled floors, beamed ceiling and arched window providing a perfect room for reading and relaxing. Completing the ground floor is the "Grand Salon", over 75m2 of quarry tiled space, exposed stone block walls, nearly 3m high ceilings and an impressive stone fireplace at the far end. There are windows and door to the East side of the garden with views out towards the vineyards. Perfect for formal dining and large enough for also a music room and soft seating as required. The 1st floor: access either via the wooden or stone staircases. The South two master bedrooms with views over the grounds both have bathrooms in their adjoining towers. The other 3 bedrooms share a family bathroom, this area could be modified into a self-contained suite as there is separate access to the grounds to the north. The "chapel" on this floor is original and could be converted into another large bedroom with en-suite facilities, or a TV room, artist room, etc. etc. The 2nd floor: again with access via either the wooden or stone staircases: houses a 30m2 billiards room, a TV living room with WC, 4 further bedrooms (2 with en-suite facilities in their tower rooms), a 3rd bathroom and a storage room (could also possibly become a bedroom as required). Accessed via the stone stairs is a basement level with wine cellar. Within the estate this property includes : Ancient troglodyte caves, with an old original wine press and wine cellar Covered hangar of approximately 138m2 Goat sheds and an enclosed aviary. Stone built former stables and barn (total circa 110m2) currently used as garaging, workshops and an office with attic space above Guardian's lodge with living room, kitchen and wc on the ground floor and shower room and two bedrooms above. With its own independent gas central heating system. Pool house with enclosed summer kitchen/bar area and covered dining. The surface area of the estate covers over 12 acres and is made up of several tree lined avenues, courtyards, paddocks, parkland and a vineyard (an agreement is in place with a local wine producer to harvest the grapes in exchange for some bottled wine). There are two gravelled and gated entrance drives and a 4 x 10m heated pool (liner changed in 2021). In addition, there is a separate parcel of land across the lane and cycle track to the south which borders the river with a small building providing options for fishing, etc.
Visa fler
Visa färre
Enchanting 3 storey, 12 bedroom historical Chateau with separate lodge, nestling in over 5 hectares of glorious land with river frontage, beautiful gardens, pool and vineyard, located in a peaceful area pf the Loire Valley. This charming 16th and 19th C. property is situated slightly closer to Le Mans than Tours on the edge of a pretty Sarthois village with basic amenities. A short drive leads to a choice of popular bustling market towns. A great location for a permanent or holiday home with plenty to see and do close by. With approximately 662m2 of living space over its three floors, this charming residence provides ample space for friends and family to relax and enjoy. With formal dining halls and numerous "living rooms" there's enough room for everyone to find their perfect place inside, and with over 12 acres of gardens, paddocks and a vineyard not including the pool, guardian's lodge and riverside frontage, this property has it all. Ground floor: With direct access to the west side courtyard, the kitchen homes a breakfast table and plenty of workspace. Beamed ceiling and traditional quarry tiled floors compliment this nearly 20m2 room. From the kitchen there is an adjoining living room with fireplace and fitted wood burner, the quarry tiled floor and light coloured beams give this 26m2 room a homely, less formal feeling, and it can also be used as a ground floor bedroom. In the short corridor next to this living room/bedroom is the boiler room, a shower room and separate WC. Passing in front of the wooden staircase, we enter the formal living room. A comfortable 38m2 double aspect room with glazed door and windows with views over the front lawns, main south entrance drive and West side courtyard towards the pool. With a stone fireplace, large original beams and quarry tiled floors this room is used as a living room and dining as required. In the west tower with access from the living room and external to the courtyard is the office, a circular room of around 15m2. The original stone stairs leading to the upper floors and basement is located again just off this living room in the south tower. A second smaller living room of 26m2 is through the half-glazed door and is also double aspect with views over the garden. An ornate stone fireplace and parquet flooring gives this room a more cosy feel to it with access to the East tower room with exposed tuffeau stone walls, quarry tiled floors, beamed ceiling and arched window providing a perfect room for reading and relaxing. Completing the ground floor is the "Grand Salon", over 75m2 of quarry tiled space, exposed stone block walls, nearly 3m high ceilings and an impressive stone fireplace at the far end. There are windows and door to the East side of the garden with views out towards the vineyards. Perfect for formal dining and large enough for also a music room and soft seating as required. The 1st floor: access either via the wooden or stone staircases. The South two master bedrooms with views over the grounds both have bathrooms in their adjoining towers. The other 3 bedrooms share a family bathroom, this area could be modified into a self-contained suite as there is separate access to the grounds to the north. The "chapel" on this floor is original and could be converted into another large bedroom with en-suite facilities, or a TV room, artist room, etc. etc. The 2nd floor: again with access via either the wooden or stone staircases: houses a 30m2 billiards room, a TV living room with WC, 4 further bedrooms (2 with en-suite facilities in their tower rooms), a 3rd bathroom and a storage room (could also possibly become a bedroom as required). Accessed via the stone stairs is a basement level with wine cellar. Within the estate this property includes : Ancient troglodyte caves, with an old original wine press and wine cellar Covered hangar of approximately 138m2 Goat sheds and an enclosed aviary. Stone built former stables and barn (total circa 110m2) currently used as garaging, workshops and an office with attic space above Guardian's lodge with living room, kitchen and wc on the ground floor and shower room and two bedrooms above. With its own independent gas central heating system. Pool house with enclosed summer kitchen/bar area and covered dining. The surface area of the estate covers over 12 acres and is made up of several tree lined avenues, courtyards, paddocks, parkland and a vineyard (an agreement is in place with a local wine producer to harvest the grapes in exchange for some bottled wine). There are two gravelled and gated entrance drives and a 4 x 10m heated pool (liner changed in 2021). In addition, there is a separate parcel of land across the lane and cycle track to the south which borders the river with a small building providing options for fishing, etc.
Referens:
PFYR-T190584
Land:
FR
Stad:
Le Mans
Postnummer:
72000
Kategori:
Kommersiella
Listningstyp:
Till salu
Fastighetstyp:
Affärsmöjlighet
Fastighets undertyp:
Diverse
Lyx:
Ja
Fastighets storlek:
662 m²
Tomt storlek:
51 100 m²
Sovrum:
12
Badrum:
7
Parkeringar:
1
Garage:
1
Swimming pool:
Ja
Kamin:
Ja
Balkong:
Ja
AVERAGE HOME VALUES IN LE MANS
REAL ESTATE PRICE PER M² IN NEARBY CITIES
| City |
Avg price per m² house |
Avg price per m² apartment |
|---|---|---|
| Sarthe | 21 928 SEK | 37 501 SEK |
| La Ferté-Bernard | 19 117 SEK | - |
| Saint-Calais | 11 406 SEK | - |
| Sablé-sur-Sarthe | 17 292 SEK | - |
| Montoire-sur-le-Loir | 15 261 SEK | - |
| Nogent-le-Rotrou | 19 492 SEK | - |
| Mayenne | 18 152 SEK | - |
| Orne | 20 157 SEK | - |
| Longny-au-Perche | 18 583 SEK | - |
