BILDERNA LADDAS...
Hus & enfamiljshus for sale in Oradour-sur-Vayres
4 024 075 SEK
Hus & Enfamiljshus (Till salu)
Referens:
PFYR-T190446
/ 1695-87254000
Referens:
PFYR-T190446
Land:
FR
Stad:
Oradour-sur-Vayres
Postnummer:
87150
Kategori:
Bostäder
Listningstyp:
Till salu
Fastighetstyp:
Hus & Enfamiljshus
Fastighets undertyp:
Gård
Fastighets storlek:
368 m²
Tomt storlek:
140 000 m²
Sovrum:
5
Badrum:
4
Värmesystem:
Individuell
Parkeringar:
1
Kamin:
Ja
Inhägnad mark:
Ja
Internet tillgång:
Ja
REAL ESTATE PRICE PER M² IN NEARBY CITIES
| City |
Avg price per m² house |
Avg price per m² apartment |
|---|---|---|
| Rochechouart | 9 744 SEK | - |
| Saint-Junien | 13 779 SEK | - |
| Nontron | 13 699 SEK | - |
| Montbron | 9 353 SEK | - |
| Haute-Vienne | 13 974 SEK | - |
| Thiviers | 13 274 SEK | - |
| Brantôme | 17 564 SEK | - |
| Excideuil | 15 453 SEK | - |
| Angoulême | 16 933 SEK | - |
| Ruffec | 11 830 SEK | - |
| Périgueux | 18 676 SEK | 20 924 SEK |
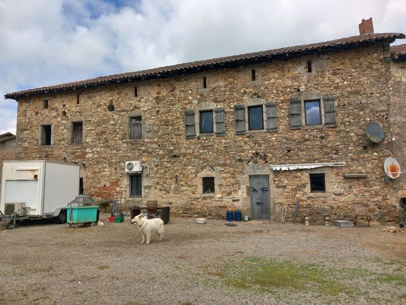
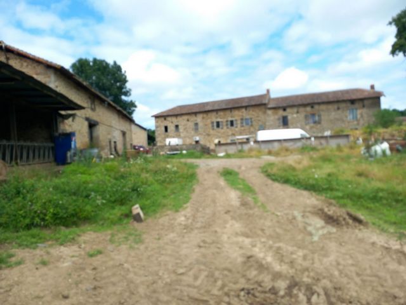
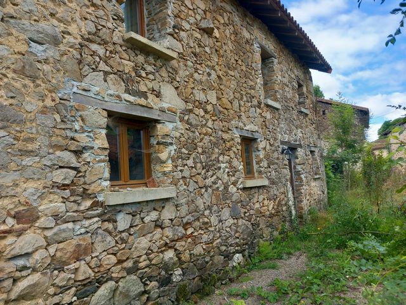
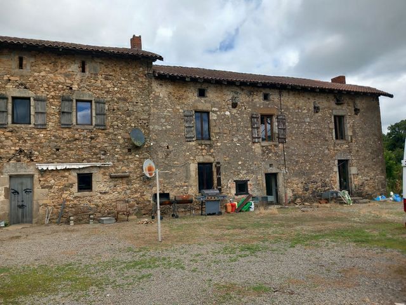
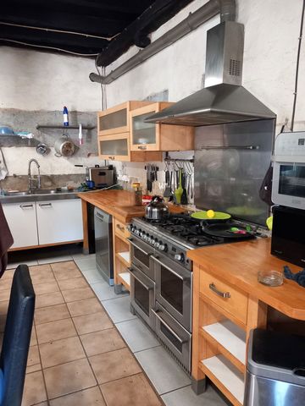
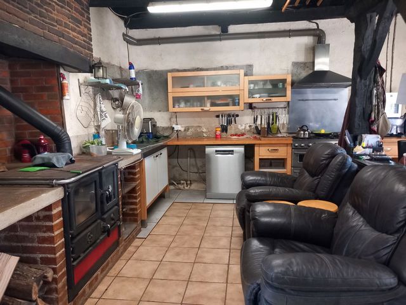
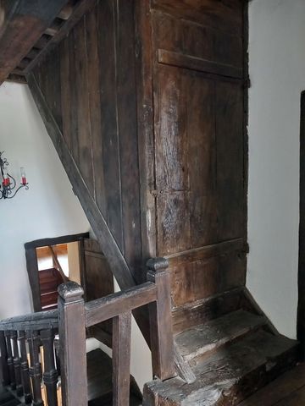
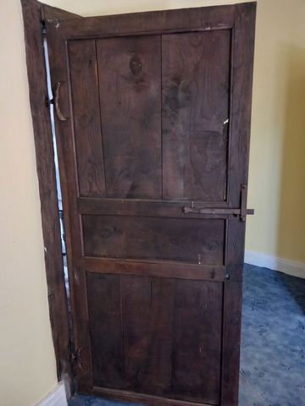
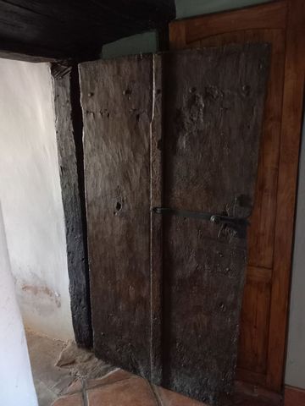
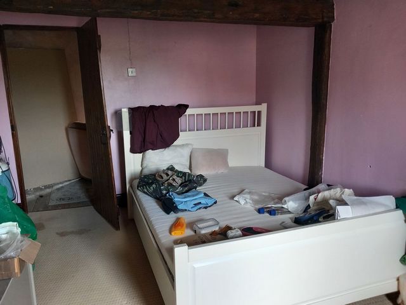
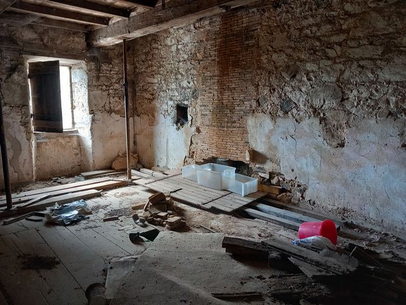
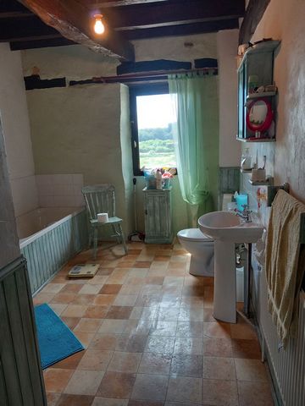
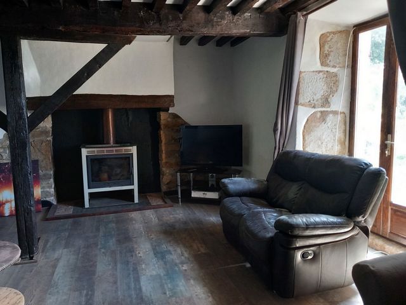
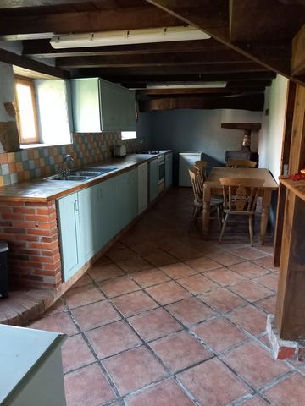
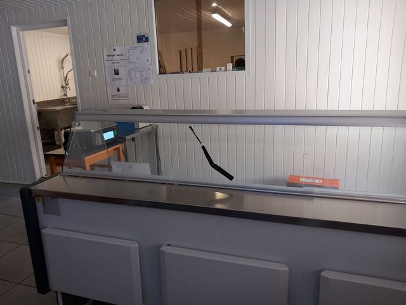
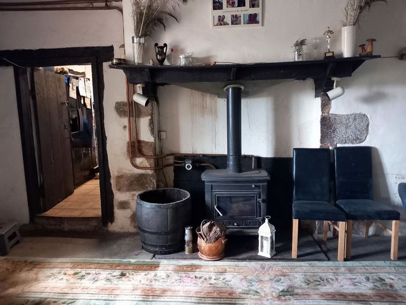
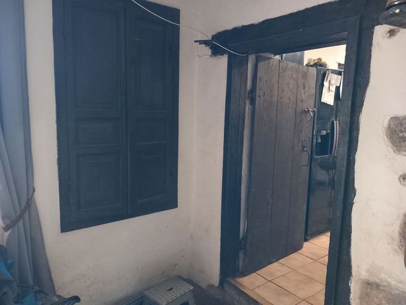
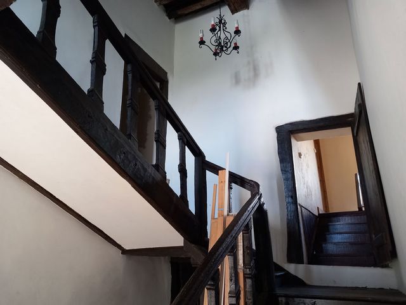
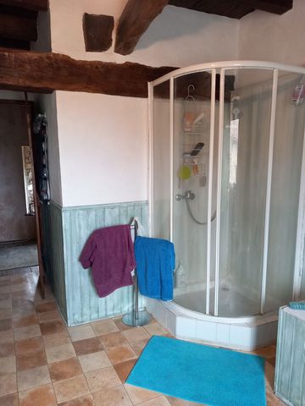
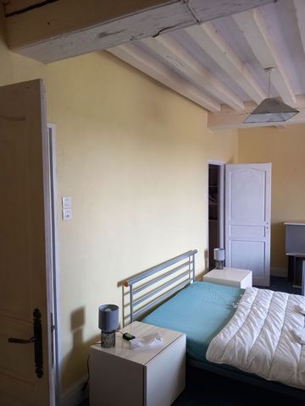
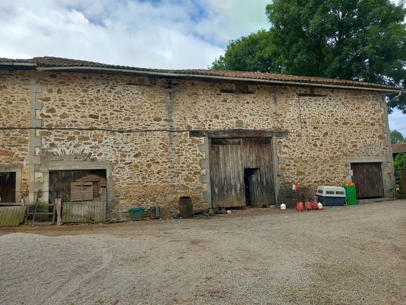
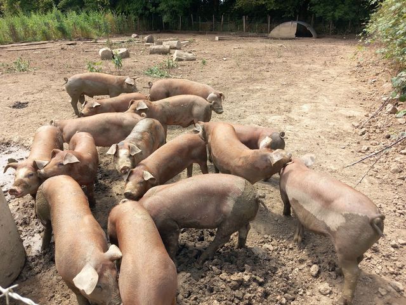
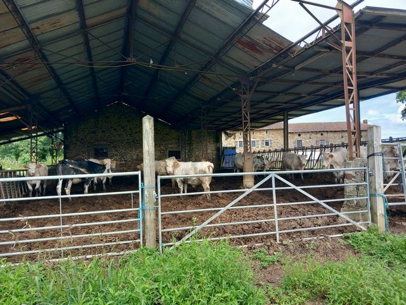
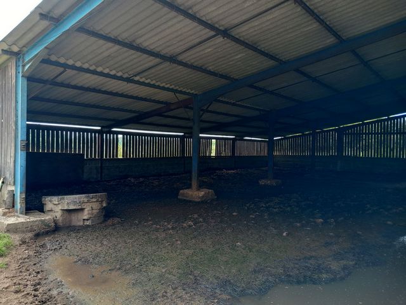
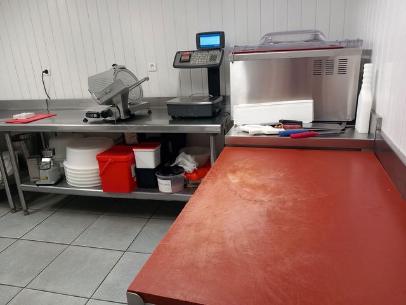
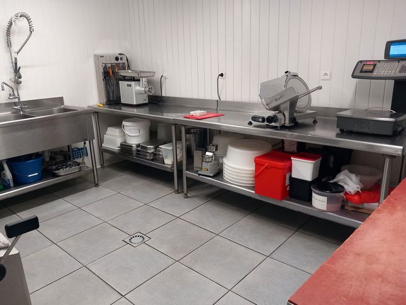
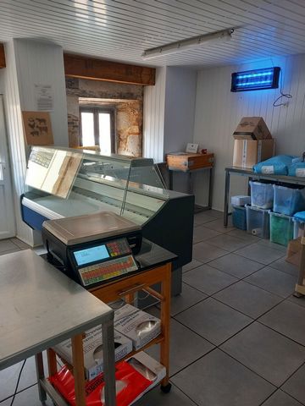
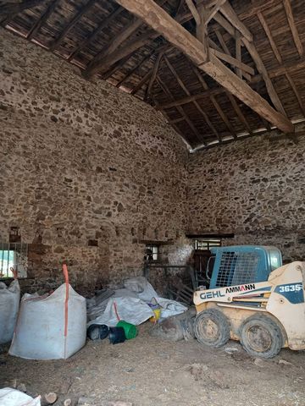
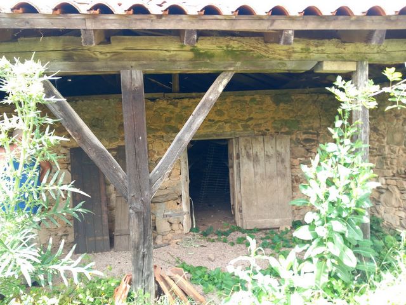
An opportunity to purchase a grassland farm of 14 hectares with a farm shop. The main residence consists of 2 large houses currently used as one, with the possibility to separate and use one side as a gite or chambre d'hotes. There are many original features including flagstone floors, exposed wooden beams, ancient wooden doors and stone fireplaces.
The property would suit many projects, for horses, a market garden with a food quality preparation area and shop. It is also appealing to a buyer who wants to use the house for tourists, or simply as a large family home.
There are 14 hectares of grazing, a large stone barn of 336m2, and animal housing of 720m2. The farm has in the past supported cattle, pigs, sheep and poultry.
There is a large polytunnel for growing fruit and vegetables in a protected environment. Location
The farm is situated on the edge of a hamlet and is just 10-15 minutes away from local amenities, shops, bank, doctor, schools and a small supermarket. Access
40 minutes to the nearest airport of Limoges Interior
The house is large with a large kitchen/living space which has access into the butchery and shop, separate front and rear access and a utility room with a separate shower room / toilet off to one side. The large sitting room has a wood burner and attractive fire place. The sitting room leads to the main hallway, main entrance and staircase. The second house lies on the other side of the hallway, with a large sitting room and separate kitchen/dining room. On the first floor are all the bedrooms..... and bathrooms/shower rooms. One bedroom is ensuite, another bedroom has walk in dressing rooms which are large enough to use as a babys room.
If the house is not large enough, there is 53m2 of unused space on the first floor that could be easily created into further accommodation Exterior
The exterior is in good condition and is all stone built Revenue Generation
The business has been very profitable.
There are many other business possibilities for this property, or simply as a large family home. Visa fler Visa färre Summary
An opportunity to purchase a grassland farm of 14 hectares with a farm shop. The main residence consists of 2 large houses currently used as one, with the possibility to separate and use one side as a gite or chambre d'hotes. There are many original features including flagstone floors, exposed wooden beams, ancient wooden doors and stone fireplaces.
The property would suit many projects, for horses, a market garden with a food quality preparation area and shop. It is also appealing to a buyer who wants to use the house for tourists, or simply as a large family home.
There are 14 hectares of grazing, a large stone barn of 336m2, and animal housing of 720m2. The farm has in the past supported cattle, pigs, sheep and poultry.
There is a large polytunnel for growing fruit and vegetables in a protected environment. Location
The farm is situated on the edge of a hamlet and is just 10-15 minutes away from local amenities, shops, bank, doctor, schools and a small supermarket. Access
40 minutes to the nearest airport of Limoges Interior
The house is large with a large kitchen/living space which has access into the butchery and shop, separate front and rear access and a utility room with a separate shower room / toilet off to one side. The large sitting room has a wood burner and attractive fire place. The sitting room leads to the main hallway, main entrance and staircase. The second house lies on the other side of the hallway, with a large sitting room and separate kitchen/dining room. On the first floor are all the bedrooms..... and bathrooms/shower rooms. One bedroom is ensuite, another bedroom has walk in dressing rooms which are large enough to use as a babys room.
If the house is not large enough, there is 53m2 of unused space on the first floor that could be easily created into further accommodation Exterior
The exterior is in good condition and is all stone built Revenue Generation
The business has been very profitable.
There are many other business possibilities for this property, or simply as a large family home.