1 268 864 SEK
1 362 600 SEK
1 364 315 SEK
1 426 329 SEK
1 481 485 SEK
3 bd
95 m²
1 364 315 SEK
2 bd
142 m²
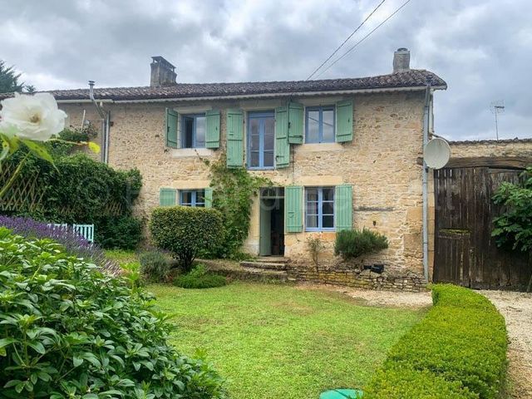

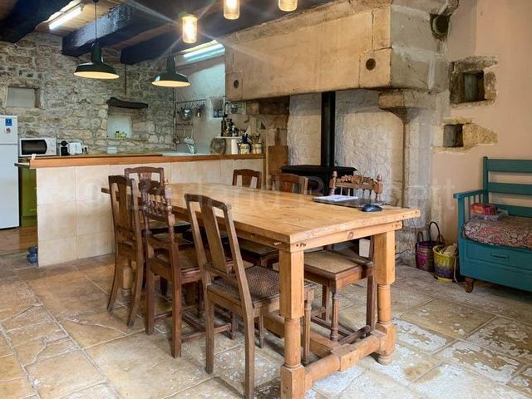
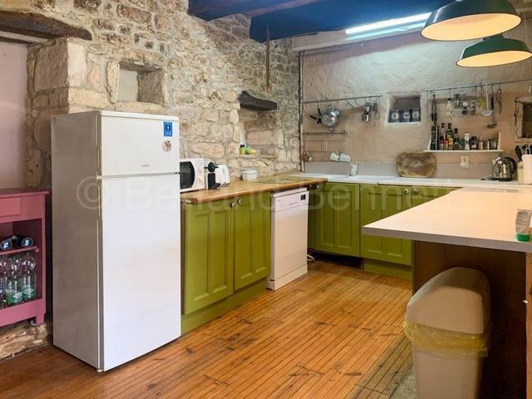
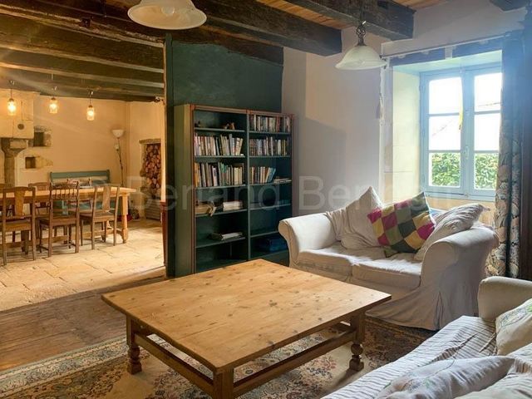
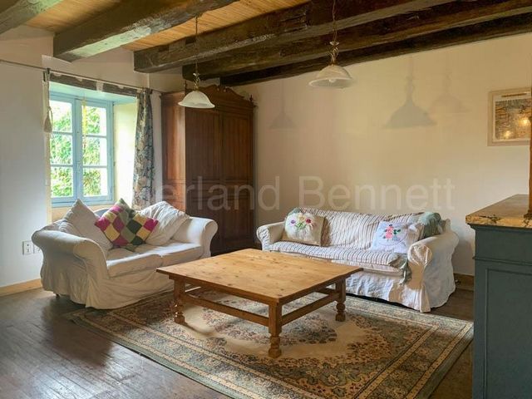
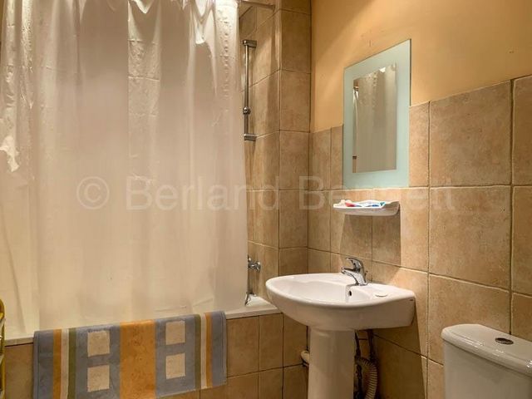
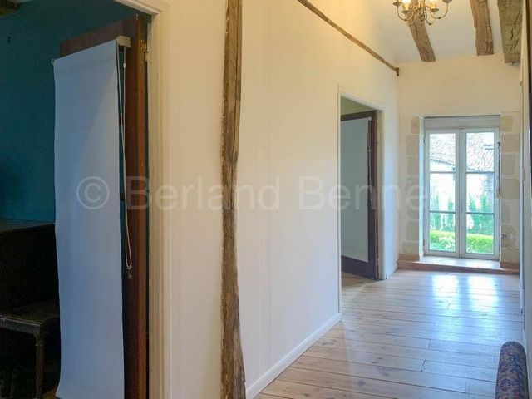
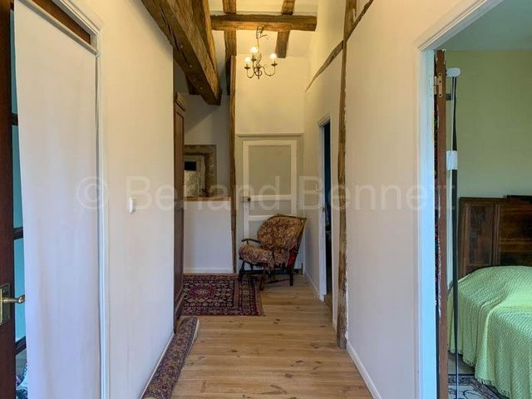
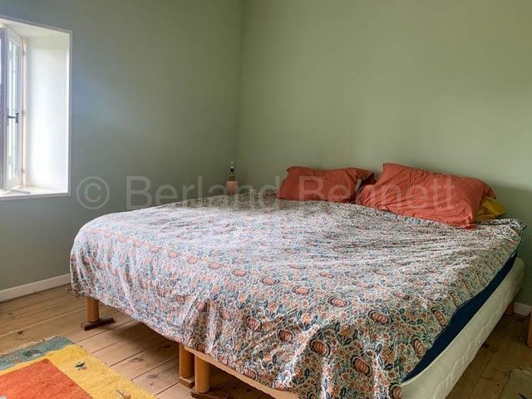
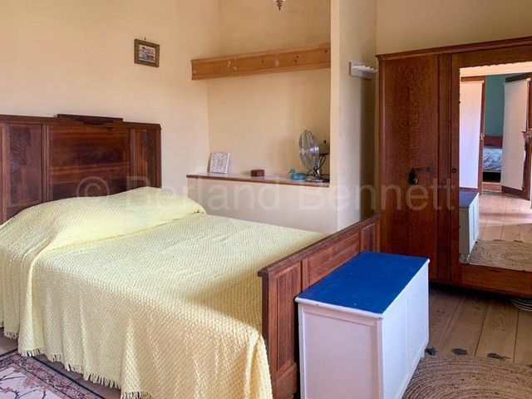
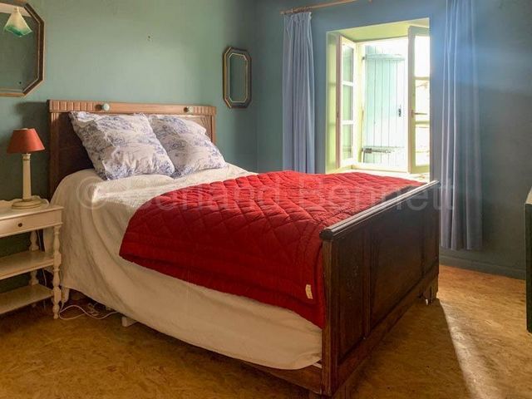
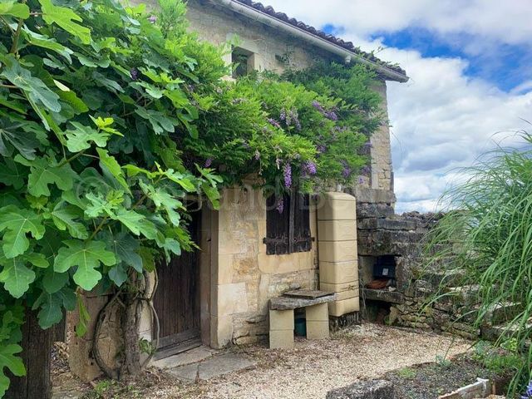
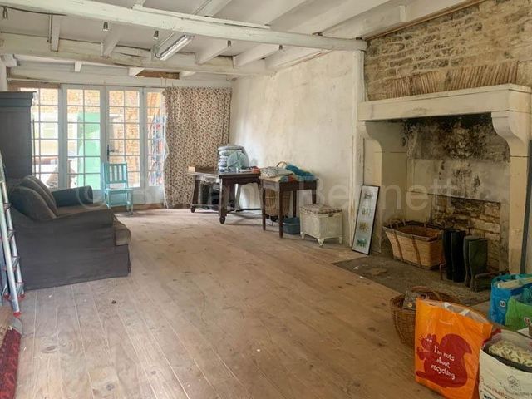
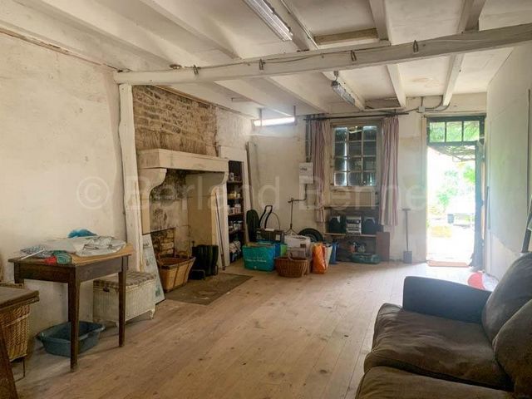
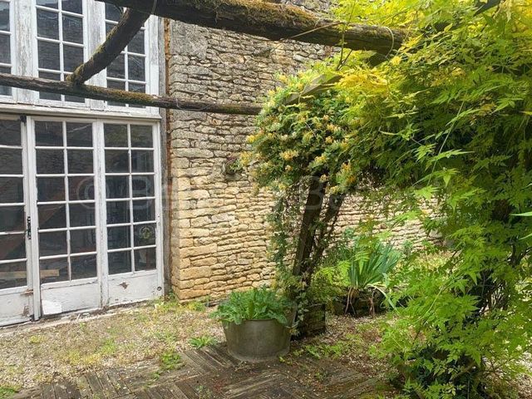
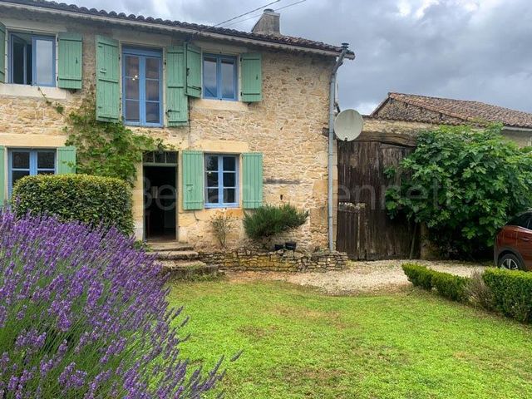
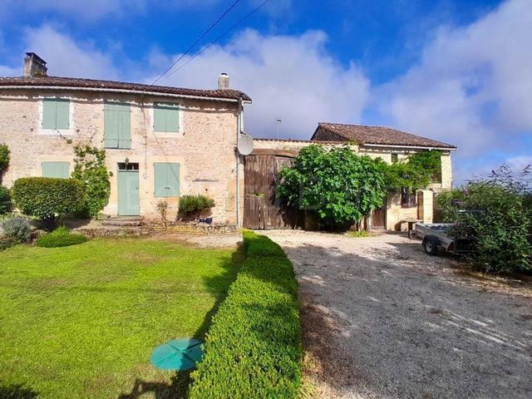

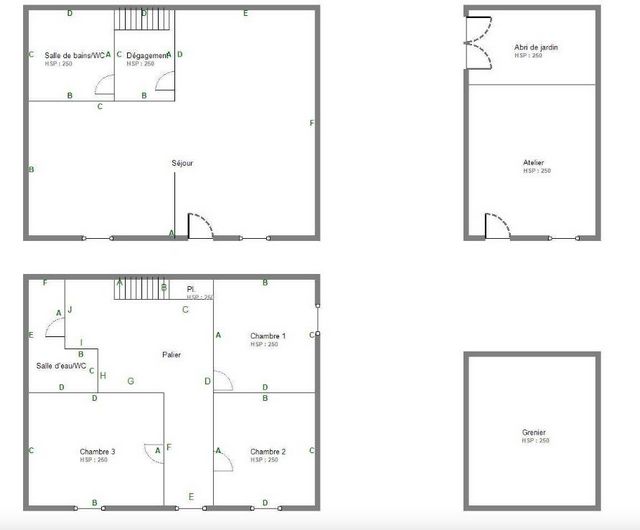
Entrance into a large 52m2 living room with a fitted kitchen to the rear, dining and lounge, it has a flagstone floor, beamed ceiling, original bulls eye window plus the stone sink and a statement feature fireplace dated to 1394 equipped with a new wood burner (Nov 2023). The sitting area has a wooden floor and window opening to the front. Small hallway with staircase and bathroom with WC. 1st floor: Large landing of 18m2 with wooden floor and exposed beans. Shower room with WC and 3 light airy bedrooms of 11.5, 12 and 14m2. Annexe of 34m2 : 1 through room of 34m2 with a wooden floor, beamed ceiling and a stone fireplace. There is an adjoining room of 13m2 with a staircase up to the convertible attic space. Private courtyard, lawned garden with gated driveway, lawned garden planted with colourful shrubs. All set on 611m2 of land. Information about risks to which this property is exposed is available on the Géorisques website : Visa fler Visa färre This traditional stone property has kerb appeal, it is situated on the edge of a small hamlet with easy access to the N10 and the market town of Sauzé-Vaussais and Ruffec less than a 10-minute drive. It offers 119m2 of living space, with an independent annexe that could be exploited further to create a gite for family/friends or rental.
Entrance into a large 52m2 living room with a fitted kitchen to the rear, dining and lounge, it has a flagstone floor, beamed ceiling, original bulls eye window plus the stone sink and a statement feature fireplace dated to 1394 equipped with a new wood burner (Nov 2023). The sitting area has a wooden floor and window opening to the front. Small hallway with staircase and bathroom with WC. 1st floor: Large landing of 18m2 with wooden floor and exposed beans. Shower room with WC and 3 light airy bedrooms of 11.5, 12 and 14m2. Annexe of 34m2 : 1 through room of 34m2 with a wooden floor, beamed ceiling and a stone fireplace. There is an adjoining room of 13m2 with a staircase up to the convertible attic space. Private courtyard, lawned garden with gated driveway, lawned garden planted with colourful shrubs. All set on 611m2 of land. Information about risks to which this property is exposed is available on the Géorisques website :