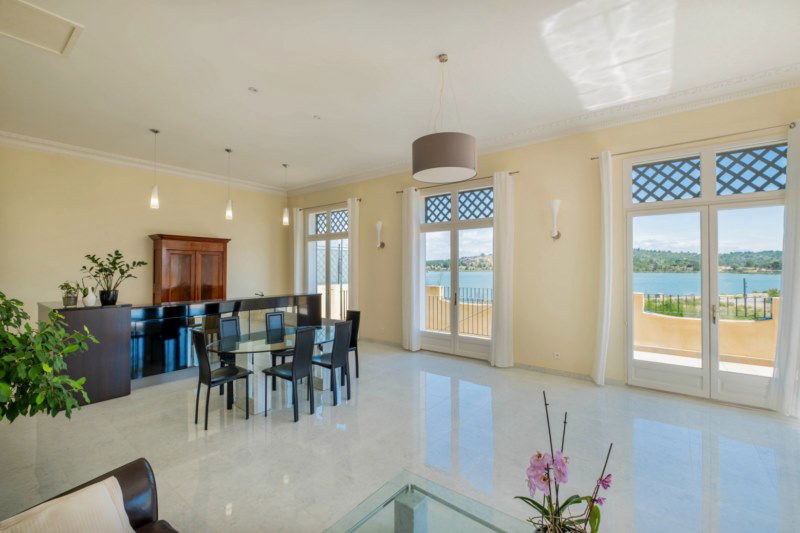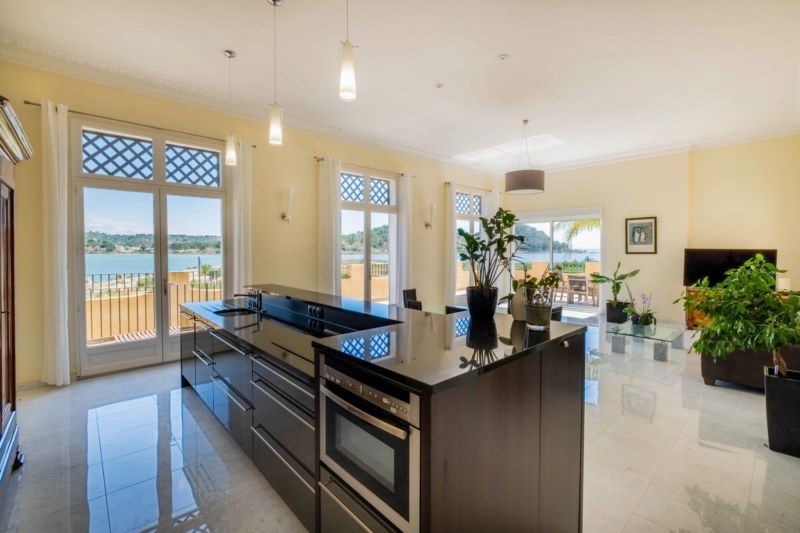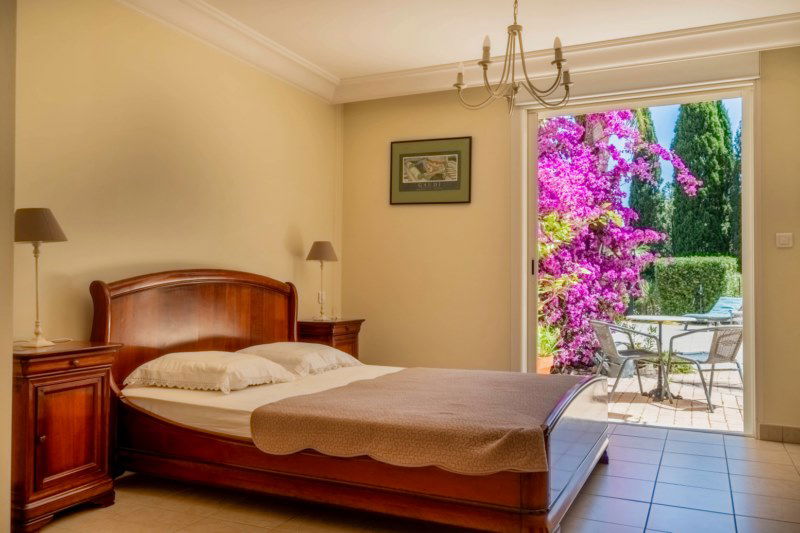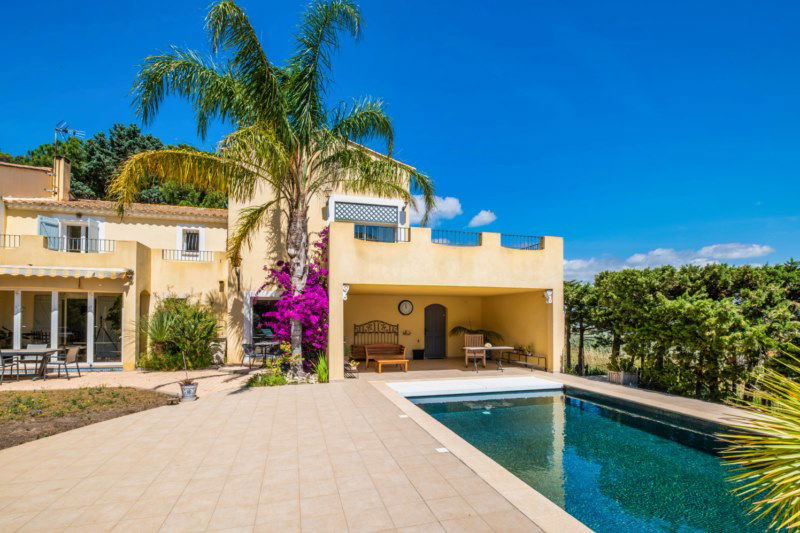14 022 055 SEK
BILDERNA LADDAS...
Hus & enfamiljshus for sale in Peyriac-de-Mer
14 022 055 SEK
Hus & Enfamiljshus (Till salu)
Referens:
PFYR-T187351
/ 1658-15732-e0341
An exceptional property located in a paradisiacal setting between Mediterranean countryside and a lagoon, offering breathtaking views of the surrounding hills, and just a 5-minute walk from the beautiful village of Peyriac de Mer! The ground floor features a living room with polished travertine flooring, a wood stove, and sliding doors that open onto a wooden terrace protected by a pergola. This level also includes a kitchen, a bedroom with a private terrace and an en-suite bathroom, an office, a second bathroom with a toilet, a veranda, a laundry room, and a garage. The first floor includes a living area with an open kitchen featuring black granite countertops and sliding doors that lead to a large terrace with stunning lagoon views. There are also two bedrooms with en-suite bathrooms, both with access to the terrace, and a third bedroom with a closet (formerly a bathroom that can be reconverted). The lush outdoor area includes a 4x7 saltwater pool, a well (with saltwater), a vegetable garden, and a greenhouse. Enjoy serene evenings on the terrace by the pool, perfect for peaceful dinners! * Ground Floor - Living room (35 m2) with polished matte travertine flooring, Charnwood wood stove, and sliding glass doors opening onto a covered wooden terrace with Unopiu pergola. - Office (11 m2) - Kitchen (11 m2) - Conservatory (20 m2) - Bathroom (5 m2) with toilet and shower - Bedroom (19 m2) with glass doors opening onto its own terrace in the garden and with: - En-suite bathroom (4.5 m2) - Garage (61 m2) - Laundry room (5 m2) * First Floor - Living room (60 m2) with polished tile flooring, open kitchen with black granite countertops, and sliding glass doors on two sides leading to: - Terrace (54 m2) with lagoon views. - Master bedroom (23 m2) with en-suite bathroom (5.25 m2) with shower. The master bedroom has glass doors leading to : - Southeast-facing terrace (23 m2), also accessible from another bedroom and from the living room. - Bedroom (12 m2) with access to the same terrace as the master bedroom and with: - En-suite bathroom (8 m2) with shower and bathtub. - Bedroom (9 m2). This room previously had an en-suite bathroom (1.7 m2), but the passage from the bedroom has been closed and the bathroom is currently used as a closet. However, it can easily be restored to its original function as an en-suite bathroom. This bedroom has access to: - Northwest-facing terrace (6 m2) - Open space (9 m2) adjacent to the landing. * Garden and outdoor spaces Quiet and peaceful location with spectacular views of the lagoons. - 1373m2 landscaped garden with Mediterranean plants. - Pool: 4x7 meter pool with mosaic tiles and saltwater in a private garden. - Wooden terrace with pergola. - 54m2 terrace upstairs with panoramic views of the lagoons. * The Village Peyriac de Mer is a village nestled between lagoons and surrounding hills, offering all amenities (bakery, butcher, grocery store, pharmacy...), as well as bars and restaurants. Ideally located, it's a 20-minute drive to the beaches, and offers delightful walks along the pond boardwalks amidst flamingos. You can stroll to Bages for a scenic walk and visit Fontfroide Abbey, Cathar castles, and the stunning medieval city of Carcassonne! * Sales Details Agency fees payable by the vendor. France Property Angels mandate. Agency fee rates inclusive of VAT for Occitanie : Up to €30,000 : 3,600€; Up to €49,999 : €4,000; €50,000 - €99,999€ : 9%; €100,000 - €199,999 : 7%; €200,000 - 449,999€ : 5%; €450,000 upwards: 4%. Estimated annual energy cost for a standard use of this property between 1649€ and 2231€ per year. Estimate calculated on the basis of energy prices of 2021 (subscription included). Montant estime des depenses annuelles d'energie pour un usage standard : entre 1649€ et 2231€ par an. Prix moyens des energies indexes sur l'annee 2021 (abonnements compris). Les informations sur les risques auxquels ce bien est expose sont disponibles sur le site Georisques: * About Us France Property Angels - We are an English Speaking Estate Agent specialising in the international market. We are based in France and have 20 years of experience. Our clients have access to our extensive property portfolio and benefit from our free property finding service. Clients who have bought through us are particularly complimentary about the standard of service we provide throughout the buying process. * Contact Us Contact France Property Angels Ambre Schiena commercial agent (EI) Number of reception rooms : 2 : Number of bedrooms : 4 : Number of bath/shower rooms : 3 : Habitable Area : 253 m2 Land Area : 1373 m2 : Annual Management Charges : €6626 : Garage : Yes: Parking: Yes : County: Aude: Postcode: 11440: Near Town Centre: Yes: Swimming pool : Yes: Garden : Yes: * Exceptional 253m2 Villa * Living room and fully equipped kitchen on each floor * 54m2 terrace with stunning views * 61m2 garage * Saltwater pool 4x7m * Wood burner * Double glazing * Underfloor heating/cooling in the 1st floor living room * Reversible air conditioning in the other rooms * Mains drainage * Fiber internet * 20 mins from Narbonne and Leucate * 40 mins from Perpignan Airport, 50 mins from Carcassonne Airport
Visa fler
Visa färre
An exceptional property located in a paradisiacal setting between Mediterranean countryside and a lagoon, offering breathtaking views of the surrounding hills, and just a 5-minute walk from the beautiful village of Peyriac de Mer! The ground floor features a living room with polished travertine flooring, a wood stove, and sliding doors that open onto a wooden terrace protected by a pergola. This level also includes a kitchen, a bedroom with a private terrace and an en-suite bathroom, an office, a second bathroom with a toilet, a veranda, a laundry room, and a garage. The first floor includes a living area with an open kitchen featuring black granite countertops and sliding doors that lead to a large terrace with stunning lagoon views. There are also two bedrooms with en-suite bathrooms, both with access to the terrace, and a third bedroom with a closet (formerly a bathroom that can be reconverted). The lush outdoor area includes a 4x7 saltwater pool, a well (with saltwater), a vegetable garden, and a greenhouse. Enjoy serene evenings on the terrace by the pool, perfect for peaceful dinners! * Ground Floor - Living room (35 m2) with polished matte travertine flooring, Charnwood wood stove, and sliding glass doors opening onto a covered wooden terrace with Unopiu pergola. - Office (11 m2) - Kitchen (11 m2) - Conservatory (20 m2) - Bathroom (5 m2) with toilet and shower - Bedroom (19 m2) with glass doors opening onto its own terrace in the garden and with: - En-suite bathroom (4.5 m2) - Garage (61 m2) - Laundry room (5 m2) * First Floor - Living room (60 m2) with polished tile flooring, open kitchen with black granite countertops, and sliding glass doors on two sides leading to: - Terrace (54 m2) with lagoon views. - Master bedroom (23 m2) with en-suite bathroom (5.25 m2) with shower. The master bedroom has glass doors leading to : - Southeast-facing terrace (23 m2), also accessible from another bedroom and from the living room. - Bedroom (12 m2) with access to the same terrace as the master bedroom and with: - En-suite bathroom (8 m2) with shower and bathtub. - Bedroom (9 m2). This room previously had an en-suite bathroom (1.7 m2), but the passage from the bedroom has been closed and the bathroom is currently used as a closet. However, it can easily be restored to its original function as an en-suite bathroom. This bedroom has access to: - Northwest-facing terrace (6 m2) - Open space (9 m2) adjacent to the landing. * Garden and outdoor spaces Quiet and peaceful location with spectacular views of the lagoons. - 1373m2 landscaped garden with Mediterranean plants. - Pool: 4x7 meter pool with mosaic tiles and saltwater in a private garden. - Wooden terrace with pergola. - 54m2 terrace upstairs with panoramic views of the lagoons. * The Village Peyriac de Mer is a village nestled between lagoons and surrounding hills, offering all amenities (bakery, butcher, grocery store, pharmacy...), as well as bars and restaurants. Ideally located, it's a 20-minute drive to the beaches, and offers delightful walks along the pond boardwalks amidst flamingos. You can stroll to Bages for a scenic walk and visit Fontfroide Abbey, Cathar castles, and the stunning medieval city of Carcassonne! * Sales Details Agency fees payable by the vendor. France Property Angels mandate. Agency fee rates inclusive of VAT for Occitanie : Up to €30,000 : 3,600€; Up to €49,999 : €4,000; €50,000 - €99,999€ : 9%; €100,000 - €199,999 : 7%; €200,000 - 449,999€ : 5%; €450,000 upwards: 4%. Estimated annual energy cost for a standard use of this property between 1649€ and 2231€ per year. Estimate calculated on the basis of energy prices of 2021 (subscription included). Montant estime des depenses annuelles d'energie pour un usage standard : entre 1649€ et 2231€ par an. Prix moyens des energies indexes sur l'annee 2021 (abonnements compris). Les informations sur les risques auxquels ce bien est expose sont disponibles sur le site Georisques: * About Us France Property Angels - We are an English Speaking Estate Agent specialising in the international market. We are based in France and have 20 years of experience. Our clients have access to our extensive property portfolio and benefit from our free property finding service. Clients who have bought through us are particularly complimentary about the standard of service we provide throughout the buying process. * Contact Us Contact France Property Angels Ambre Schiena commercial agent (EI) Number of reception rooms : 2 : Number of bedrooms : 4 : Number of bath/shower rooms : 3 : Habitable Area : 253 m2 Land Area : 1373 m2 : Annual Management Charges : €6626 : Garage : Yes: Parking: Yes : County: Aude: Postcode: 11440: Near Town Centre: Yes: Swimming pool : Yes: Garden : Yes: * Exceptional 253m2 Villa * Living room and fully equipped kitchen on each floor * 54m2 terrace with stunning views * 61m2 garage * Saltwater pool 4x7m * Wood burner * Double glazing * Underfloor heating/cooling in the 1st floor living room * Reversible air conditioning in the other rooms * Mains drainage * Fiber internet * 20 mins from Narbonne and Leucate * 40 mins from Perpignan Airport, 50 mins from Carcassonne Airport
Referens:
PFYR-T187351
Land:
FR
Stad:
Peyriac-de-Mer
Postnummer:
11440
Kategori:
Bostäder
Listningstyp:
Till salu
Fastighetstyp:
Hus & Enfamiljshus
Fastighets storlek:
253 m²
Tomt storlek:
1 373 m²
Sovrum:
4
Badrum:
3
Parkeringar:
1
Garage:
1
Swimming pool:
Ja
Terrass:
Ja
LIKNANDE FASTIGHETSLISTNINGAR
REAL ESTATE PRICE PER M² IN NEARBY CITIES
| City |
Avg price per m² house |
Avg price per m² apartment |
|---|---|---|
| Sigean | 21 714 SEK | - |
| Port-la-Nouvelle | 27 939 SEK | 27 405 SEK |
| Narbonne | 25 216 SEK | 23 335 SEK |
| Leucate | 34 743 SEK | 32 122 SEK |
| Lézignan-Corbières | 17 819 SEK | 15 950 SEK |
| Fitou | 25 489 SEK | - |
| Montady | 23 867 SEK | - |
| Valras-Plage | 37 276 SEK | 36 538 SEK |
| Saint-Hippolyte | 20 125 SEK | - |
| Le Barcarès | 33 553 SEK | 32 294 SEK |
| Saint-Laurent-de-la-Salanque | 23 228 SEK | - |
| Béziers | 22 777 SEK | 17 204 SEK |
| Cazouls-lès-Béziers | 20 087 SEK | - |
| Rivesaltes | 18 576 SEK | - |
| Saint-Chinian | 16 027 SEK | - |
| Bompas | 24 501 SEK | - |
| Saint-Estève | 24 569 SEK | 22 406 SEK |
| Cabestany | 26 515 SEK | - |
| Servian | 19 474 SEK | - |











