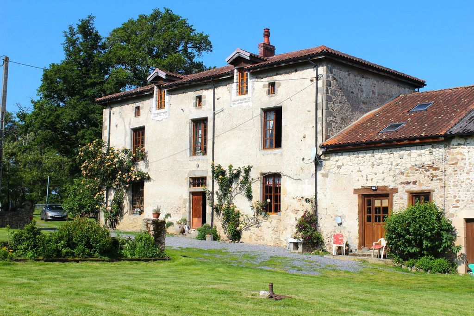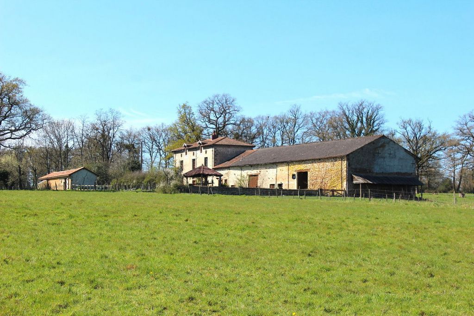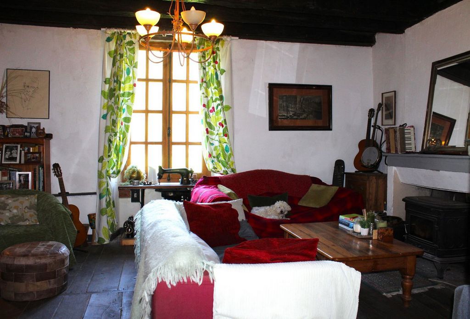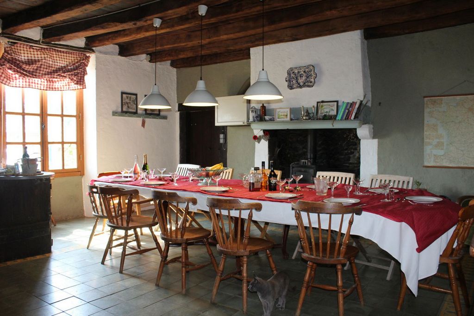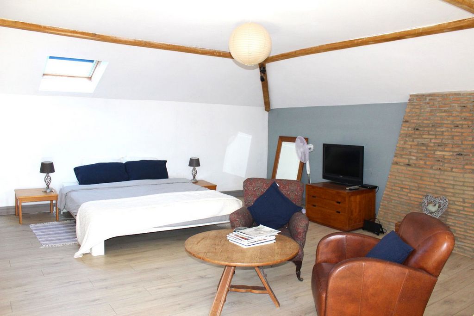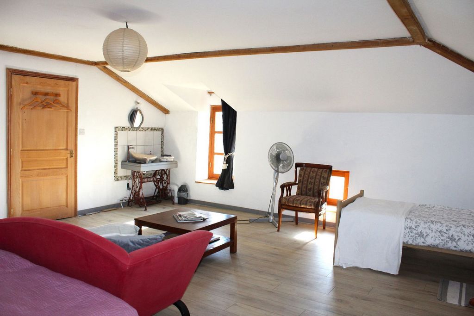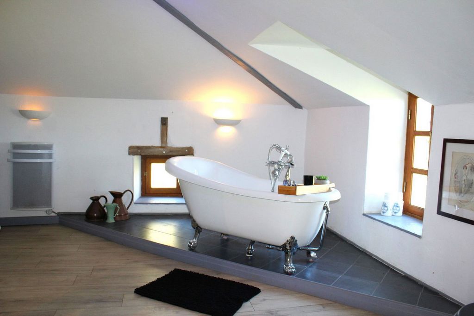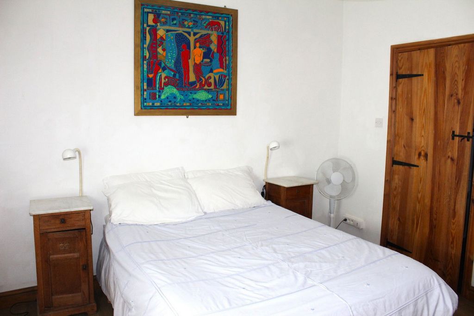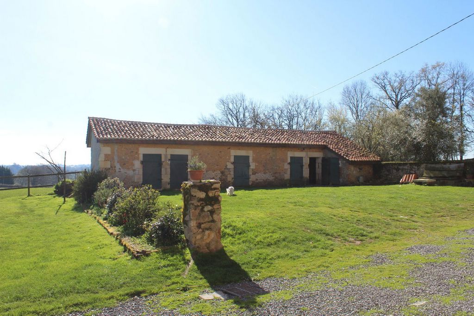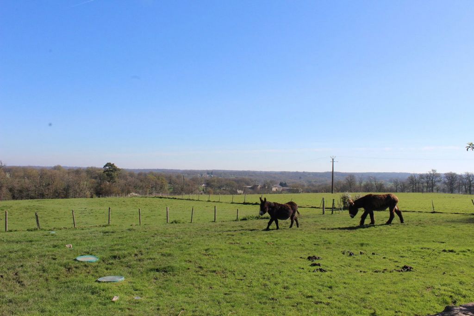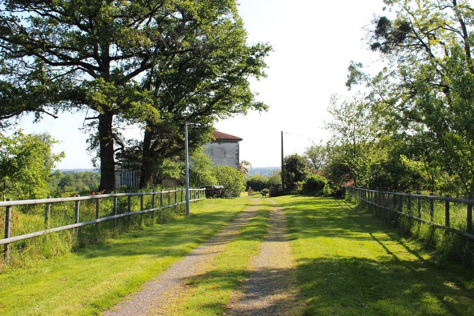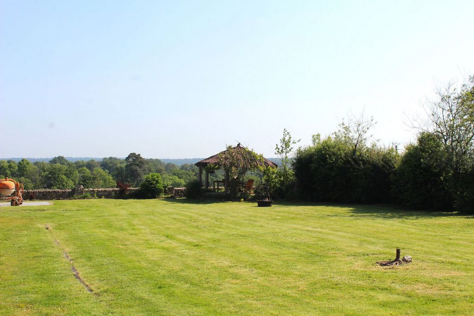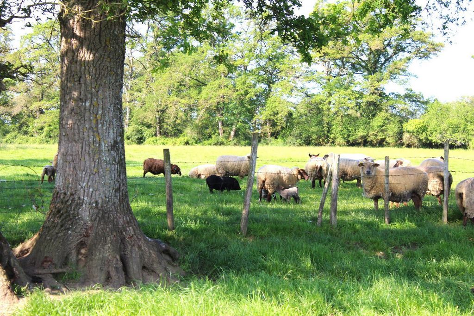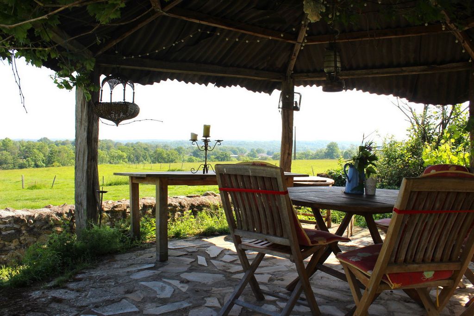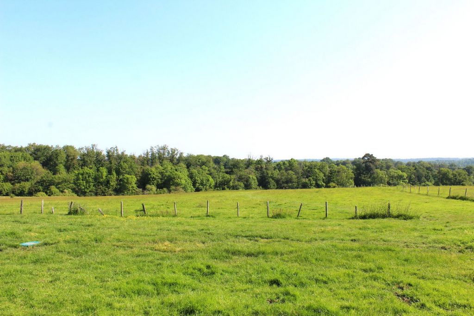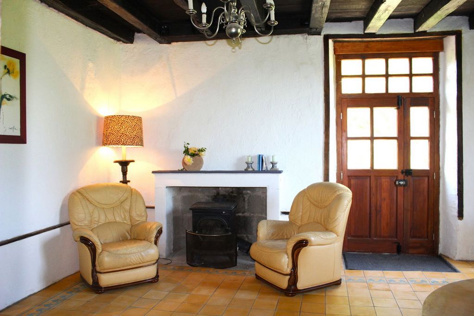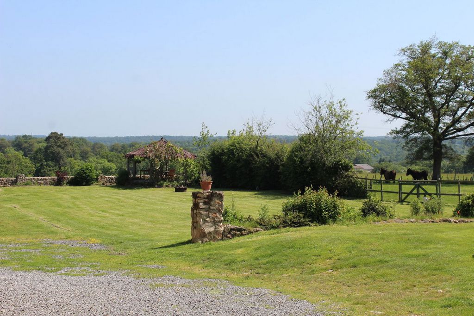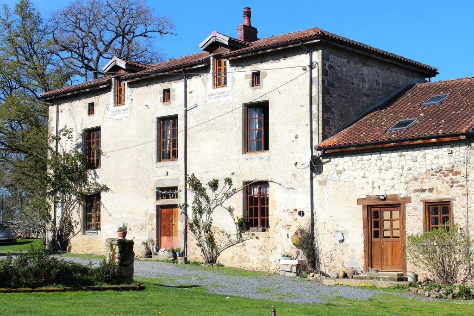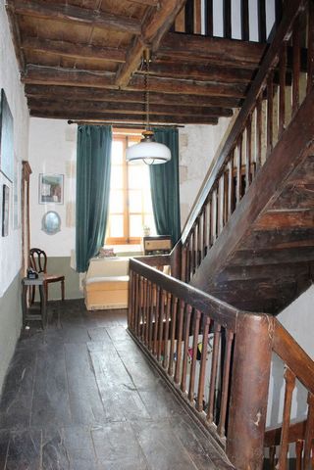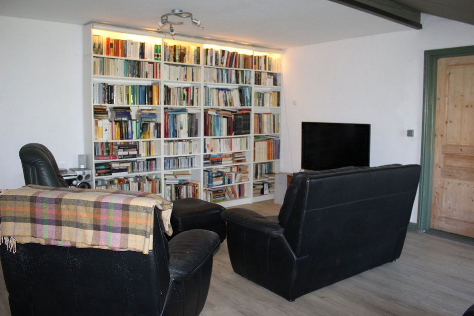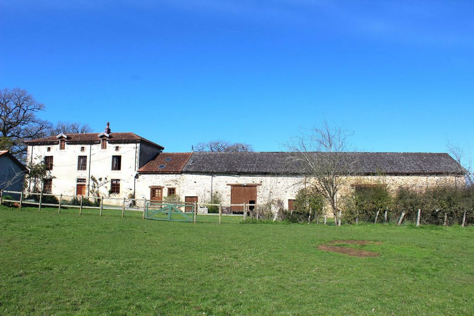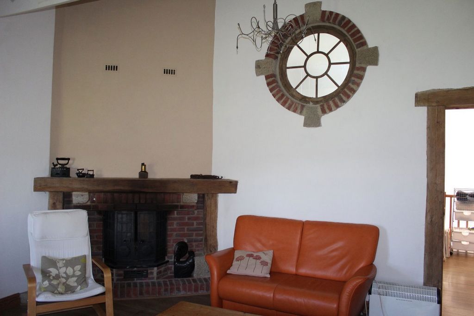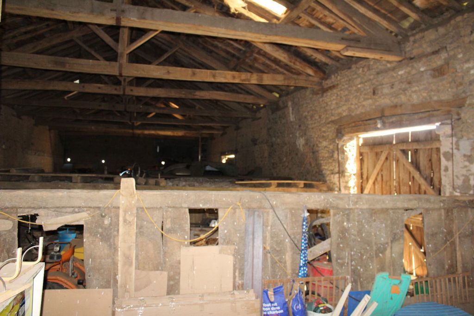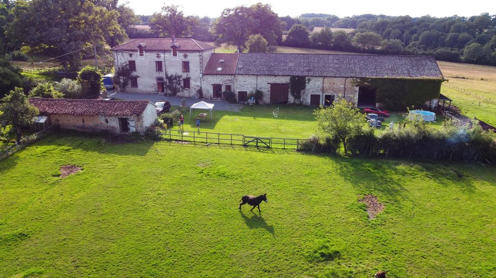BILDERNA LADDAS...
Affärsmöjlighet for sale in Bussière-Poitevine
8 181 800 SEK
Affärsmöjlighet (Till salu)
Referens:
PFYR-T184993
/ 3397-25141
Our local agent Andy Portsmouth is pleased to offer you this fabulous property close to the stunningly beautiful Gartempe river. The property has 40 hectares of mostly pasture with some woodland. The grand old manor house has been transformed by the current owners over the last 16 years, they have raised and completely replaced the roof, intalled all new electrics, bespoke windows and doors sympathetic to the building and made from 100 year-old teak hardwood. They have installed lots of insulation, plus a geothermal heat-pump (44kW) providing underfloor/wall-heating throughout the house. The floors were lifted and insulation and underfloor heating installed. There is a recent fosse septique. They are now looking to downsize and let younger owners live the dream. Although a huge amount of major works have been done, there remains some finishing and decorating to do. Through large teak doors, the spacious hallway has a large room on either side - on your right, the kitchen of 35m2 with logburner and beams, leading to a storeroom of 20m2 with sink, and access to the attached barn. On the left of the hall, a dining room with beams (35m2), and at the end of the hall a living room of 30m2 with logburner. Plus, an independent unit for use by guests with mobility issues, comprising a living room (23m3) with logburner, a bedroom with shower/WC, and external wheelchair-friendly entrance. The logburners provide top-up heat as required, using ample supplies of wood from the property. This is a large house - 450m2 of habitable space, hence its suitability - given its tranquil and private setting - to its current activity as a bed breakfast/holiday gite able to accommodate up to 15 guests. But equally, it could become a retreat, or given the gently rolling well-drained land, an equestrian centre. This is a large house - 450m2 of habitable space, hence its suitability - given its tranquil and private setting - to its current activity as a bed breakfast/holiday gite able to accommodate up to 15 guests. But equally, it could become a retreat, or given the gently rolling well-drained land, an equestrian centre. On the first floor, from a spacious hall area, are three bedrooms all large (40m2, 30m2, 28m2 with bathroom of 23m2), and a living room of 34m2. Then on the top floor, two more bedrooms, 37m2 and 33m2 and a shower room with WC, - the roof was raised, with a reinforced steel ring beam and dormer windows, to give these rooms very good height and light. Attached to the house, a two-bedroom gite, with a kitchen/dining room, living room, and bathroom. It has a Rayburn which also heats the gite's radiators. Also attached to the house, the huge barn (340m2) that currently houses agricultural machinery, a lambing shed, and a workshop/storage for classic cars. The barn also has a modern shower room with WC. There is a walled-in vegetable plot and various fruit trees.
Visa fler
Visa färre
Our local agent Andy Portsmouth is pleased to offer you this fabulous property close to the stunningly beautiful Gartempe river. The property has 40 hectares of mostly pasture with some woodland. The grand old manor house has been transformed by the current owners over the last 16 years, they have raised and completely replaced the roof, intalled all new electrics, bespoke windows and doors sympathetic to the building and made from 100 year-old teak hardwood. They have installed lots of insulation, plus a geothermal heat-pump (44kW) providing underfloor/wall-heating throughout the house. The floors were lifted and insulation and underfloor heating installed. There is a recent fosse septique. They are now looking to downsize and let younger owners live the dream. Although a huge amount of major works have been done, there remains some finishing and decorating to do. Through large teak doors, the spacious hallway has a large room on either side - on your right, the kitchen of 35m2 with logburner and beams, leading to a storeroom of 20m2 with sink, and access to the attached barn. On the left of the hall, a dining room with beams (35m2), and at the end of the hall a living room of 30m2 with logburner. Plus, an independent unit for use by guests with mobility issues, comprising a living room (23m3) with logburner, a bedroom with shower/WC, and external wheelchair-friendly entrance. The logburners provide top-up heat as required, using ample supplies of wood from the property. This is a large house - 450m2 of habitable space, hence its suitability - given its tranquil and private setting - to its current activity as a bed breakfast/holiday gite able to accommodate up to 15 guests. But equally, it could become a retreat, or given the gently rolling well-drained land, an equestrian centre. This is a large house - 450m2 of habitable space, hence its suitability - given its tranquil and private setting - to its current activity as a bed breakfast/holiday gite able to accommodate up to 15 guests. But equally, it could become a retreat, or given the gently rolling well-drained land, an equestrian centre. On the first floor, from a spacious hall area, are three bedrooms all large (40m2, 30m2, 28m2 with bathroom of 23m2), and a living room of 34m2. Then on the top floor, two more bedrooms, 37m2 and 33m2 and a shower room with WC, - the roof was raised, with a reinforced steel ring beam and dormer windows, to give these rooms very good height and light. Attached to the house, a two-bedroom gite, with a kitchen/dining room, living room, and bathroom. It has a Rayburn which also heats the gite's radiators. Also attached to the house, the huge barn (340m2) that currently houses agricultural machinery, a lambing shed, and a workshop/storage for classic cars. The barn also has a modern shower room with WC. There is a walled-in vegetable plot and various fruit trees.
Referens:
PFYR-T184993
Land:
FR
Stad:
Bussière-Poitevine
Postnummer:
87320
Kategori:
Kommersiella
Listningstyp:
Till salu
Fastighetstyp:
Affärsmöjlighet
Fastighets undertyp:
Diverse
Fastighets storlek:
534 m²
Tomt storlek:
404 710 m²
Sovrum:
8
Badrum:
5
Energiförbrukning:
161
Växthusgaser:
5
Parkeringar:
1
REAL ESTATE PRICE PER M² IN NEARBY CITIES
| City |
Avg price per m² house |
Avg price per m² apartment |
|---|---|---|
| Montmorillon | 11 573 SEK | - |
| Haute-Vienne | 19 890 SEK | - |
| Vienne | 17 732 SEK | 32 796 SEK |
| Poitiers | 28 233 SEK | 41 720 SEK |
| Ruffec | 13 613 SEK | - |
| Sauzé-Vaussais | 11 349 SEK | - |
| Villefagnan | 13 175 SEK | - |

