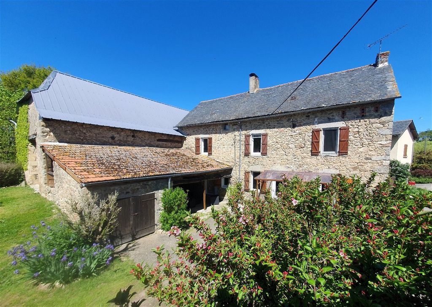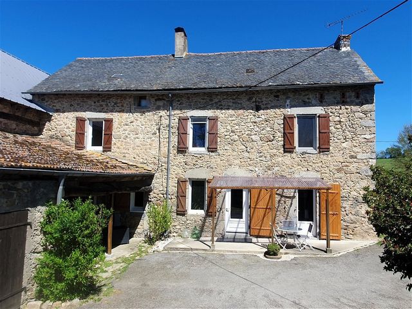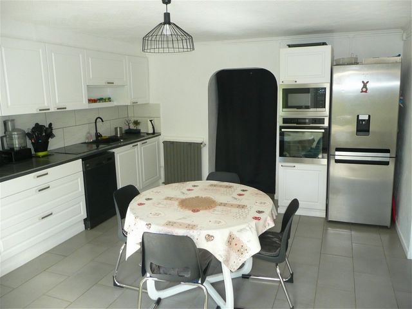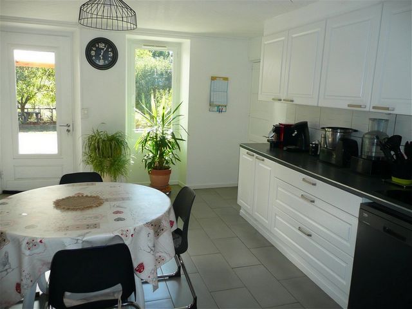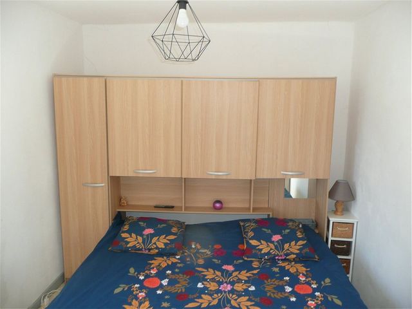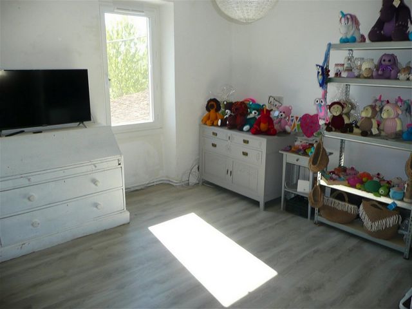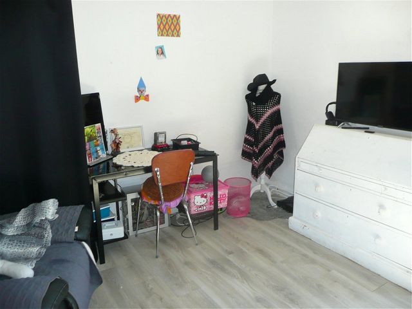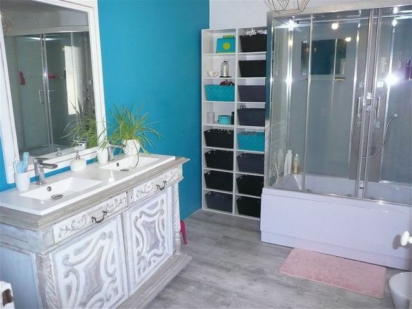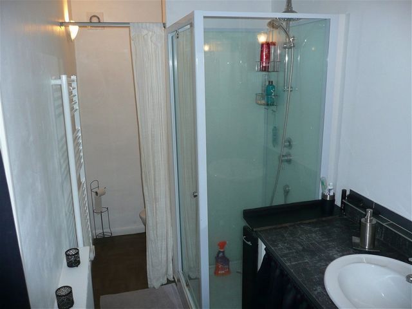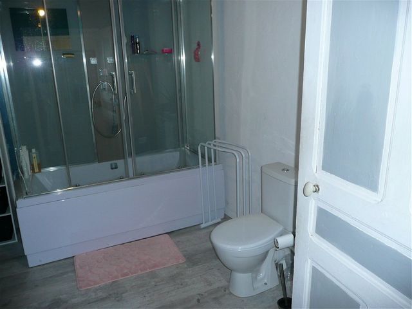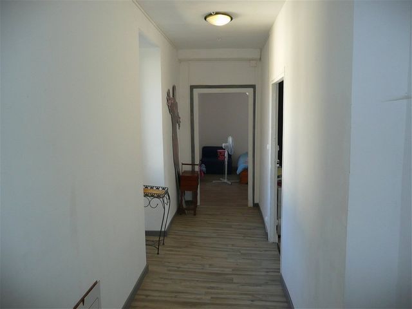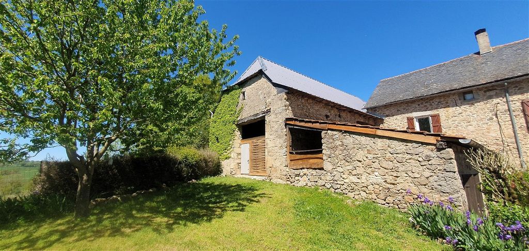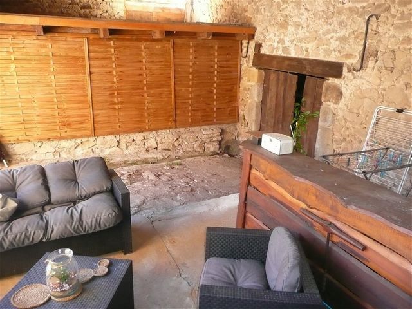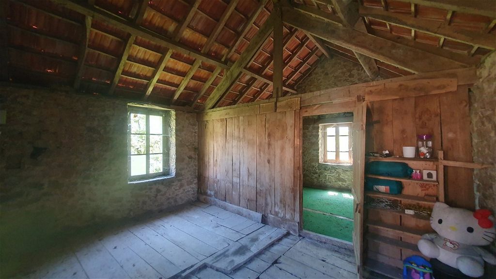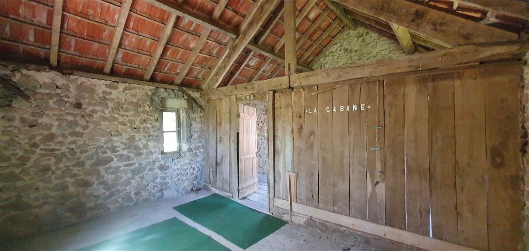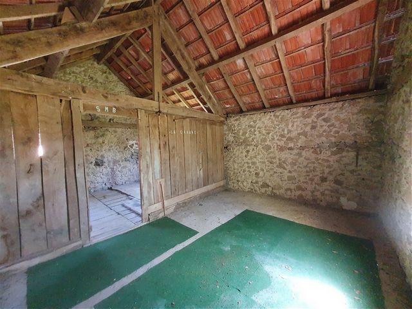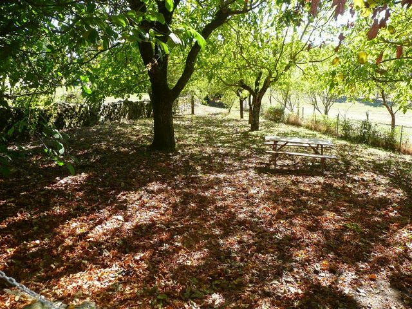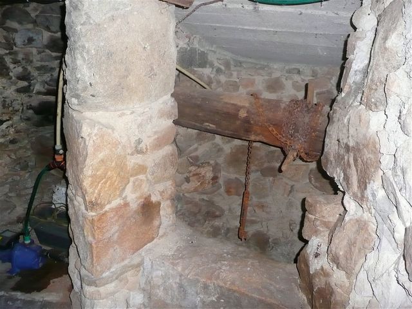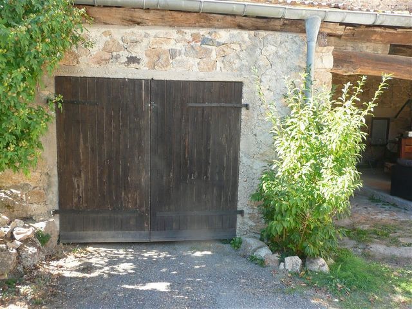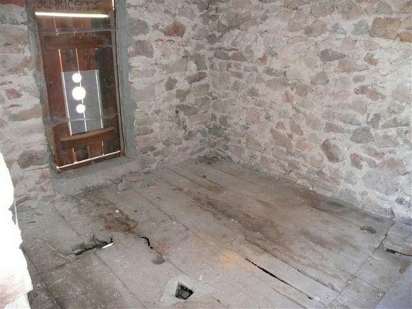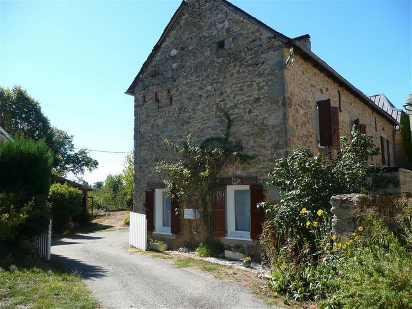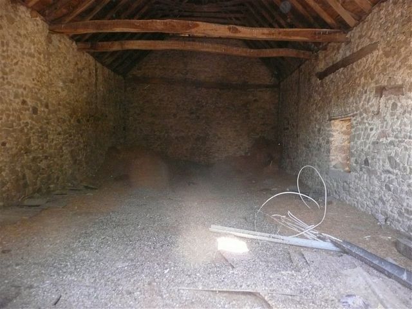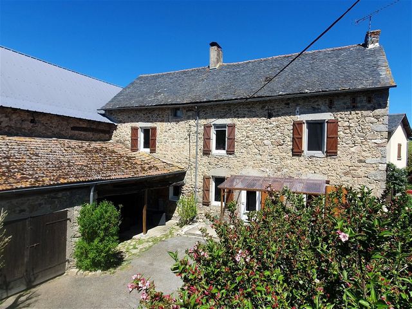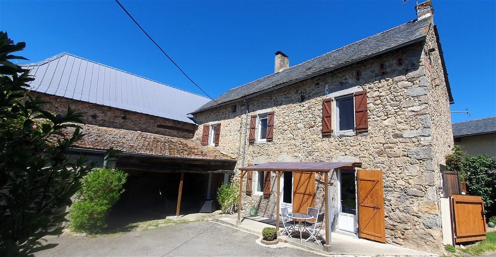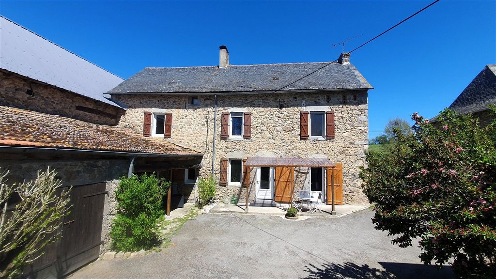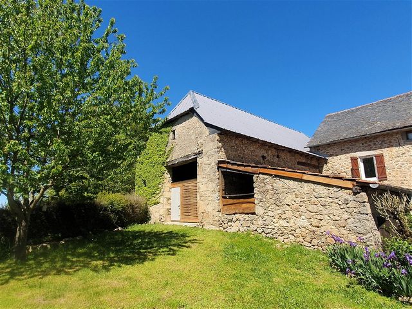BILDERNA LADDAS...
Affärsmöjlighet for sale in Saint-Salvadou
2 710 128 SEK
Affärsmöjlighet (Till salu)
Referens:
PFYR-T181325
/ 3397-25148
Selection Habitat are pleased to present this stone corps de ferme situated in a small hamlet located in the commune of Saint Salvadou less than 15 minutes from Villefranche de Rouergue. Recently renovated, the house offers 124m² of living space with a number of outbuildings that could be developed further for accommodation or used for other purposes. The house is set in 1750m² of land with a garden divided by a stone wall that overlooks open countryside. The house comprises: Ground Floor: A large modern kitchen dining room of 22m² leading directly into the salon of 19m². Leading off the kitchen is a utility room, a downstairs shower room and toilet and a large boiler room/ storage space of 24m² that could be converted into living space. First Floor: A corridor leads to four bedrooms of 17m², 11m², 10m² and 10m² with a large bathroom of 10m² with toilet. Second Floor: A very large, unconverted but insulated attic space. Dependencies: A large barn of 188m² over two floors, a lean to converted into an outside lounge, a closed garage of 16m². A separate dependency of 82m² over two floors that incorporates a well and could be converted into accommodation with a possible separate entrance. Finally, a lean to of 35m²: With the number of dependencies and the renovated house this property offers a number of possibilities for families wishing to live in a rural setting.
Visa fler
Visa färre
Selection Habitat are pleased to present this stone corps de ferme situated in a small hamlet located in the commune of Saint Salvadou less than 15 minutes from Villefranche de Rouergue. Recently renovated, the house offers 124m² of living space with a number of outbuildings that could be developed further for accommodation or used for other purposes. The house is set in 1750m² of land with a garden divided by a stone wall that overlooks open countryside. The house comprises: Ground Floor: A large modern kitchen dining room of 22m² leading directly into the salon of 19m². Leading off the kitchen is a utility room, a downstairs shower room and toilet and a large boiler room/ storage space of 24m² that could be converted into living space. First Floor: A corridor leads to four bedrooms of 17m², 11m², 10m² and 10m² with a large bathroom of 10m² with toilet. Second Floor: A very large, unconverted but insulated attic space. Dependencies: A large barn of 188m² over two floors, a lean to converted into an outside lounge, a closed garage of 16m². A separate dependency of 82m² over two floors that incorporates a well and could be converted into accommodation with a possible separate entrance. Finally, a lean to of 35m²: With the number of dependencies and the renovated house this property offers a number of possibilities for families wishing to live in a rural setting.
Referens:
PFYR-T181325
Land:
FR
Stad:
Le Bas Ségala
Postnummer:
12200
Kategori:
Kommersiella
Listningstyp:
Till salu
Fastighetstyp:
Affärsmöjlighet
Fastighets undertyp:
Diverse
Fastighets storlek:
124 m²
Tomt storlek:
1 752 m²
Sovrum:
4
Badrum:
2
Energiförbrukning:
273
Växthusgaser:
70
Parkeringar:
1
Garage:
1
Terrass:
Ja
