BILDERNA LADDAS...
Hus & Enfamiljshus (Till salu)
Referens:
PFYR-T181291
/ 1688-10-lvma110101370
Referens:
PFYR-T181291
Land:
FR
Stad:
La Ravoire
Postnummer:
73490
Kategori:
Bostäder
Listningstyp:
Till salu
Fastighetstyp:
Hus & Enfamiljshus
Fastighets storlek:
162 m²
Tomt storlek:
1 018 m²
Sovrum:
5
Badrum:
2
Energiförbrukning:
227
Växthusgaser:
11
Luftkonditionering:
Ja
Terrass:
Ja
REAL ESTATE PRICE PER M² IN NEARBY CITIES
| City |
Avg price per m² house |
Avg price per m² apartment |
|---|---|---|
| Savoie | 28 244 SEK | 31 695 SEK |
| Belley | 19 456 SEK | - |
| Doussard | 37 977 SEK | - |
| Faverges | 27 376 SEK | 29 710 SEK |
| Saint-François-Longchamp | - | 34 979 SEK |
| Rumilly | - | 33 250 SEK |
| La Tour-du-Pin | 19 009 SEK | - |
| Meylan | - | 40 008 SEK |
| Ugine | 26 388 SEK | - |
| Annecy-le-Vieux | - | 62 100 SEK |
| Grenoble | - | 25 955 SEK |
| Isère | 22 771 SEK | 24 066 SEK |
| Fontaine | - | 20 856 SEK |
| Échirolles | - | 20 626 SEK |
| Montalieu-Vercieu | 17 240 SEK | - |
| Huez | - | 63 274 SEK |
| Bourgoin-Jallieu | 24 124 SEK | 24 700 SEK |
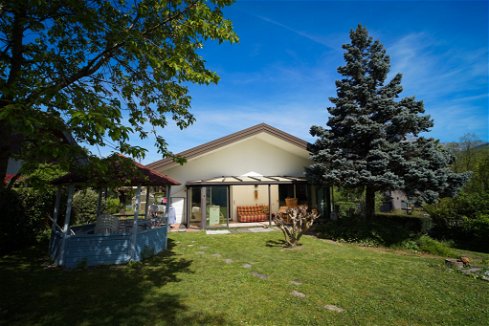
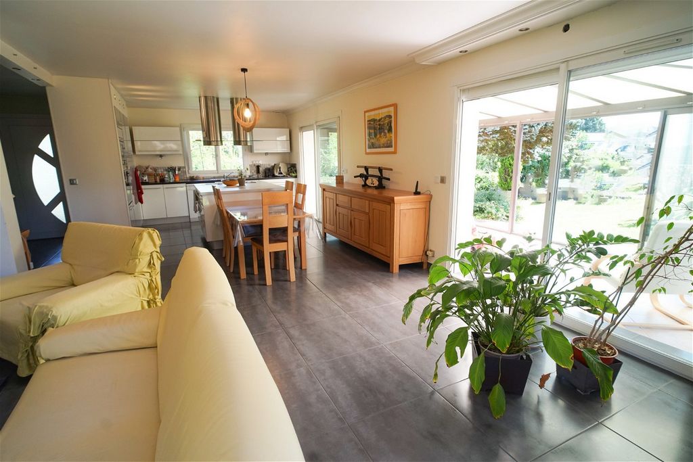
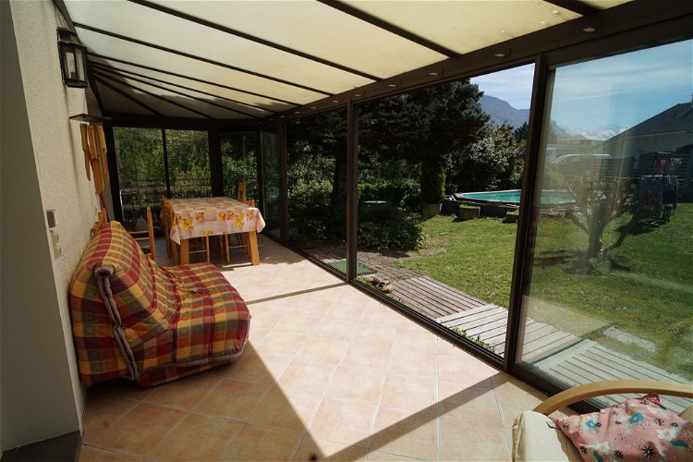
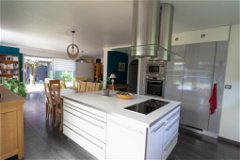
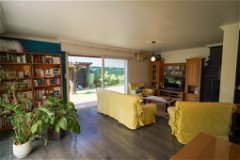
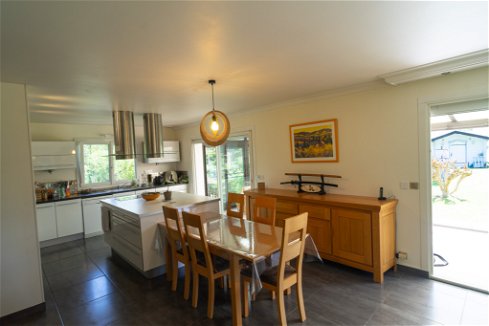
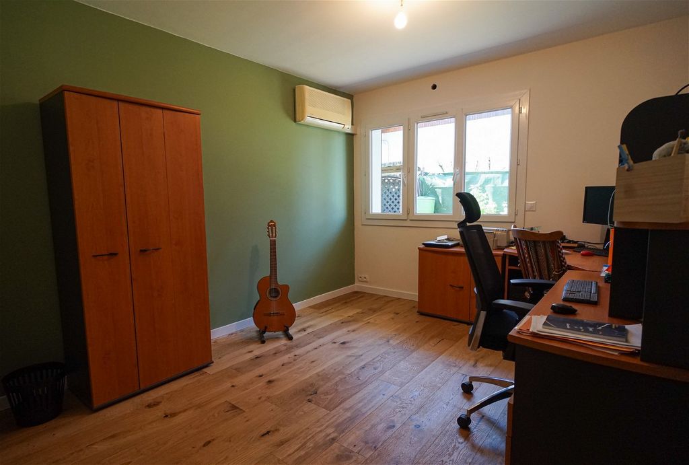
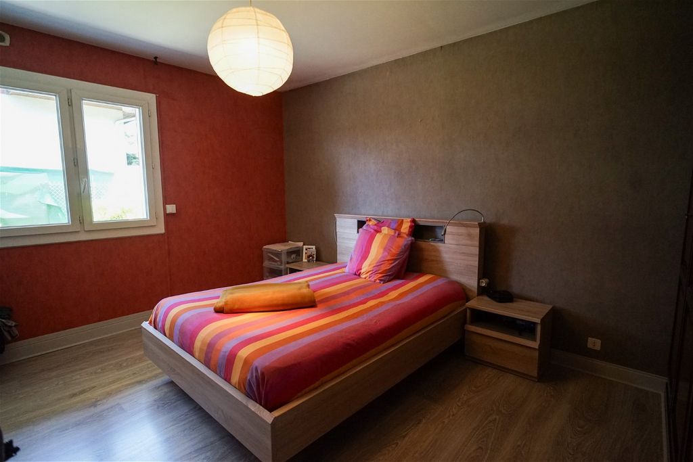
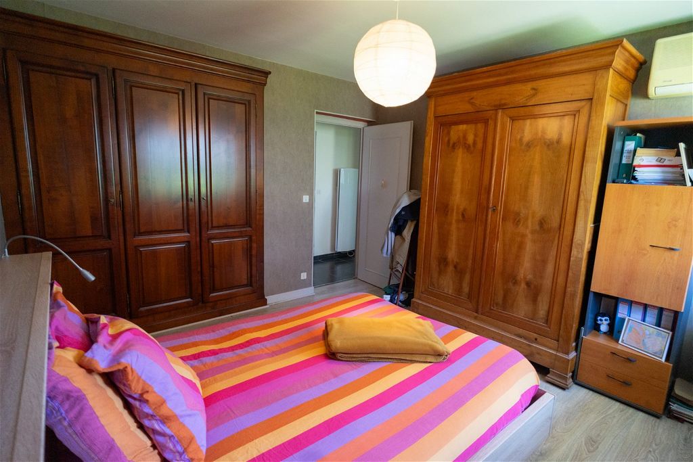
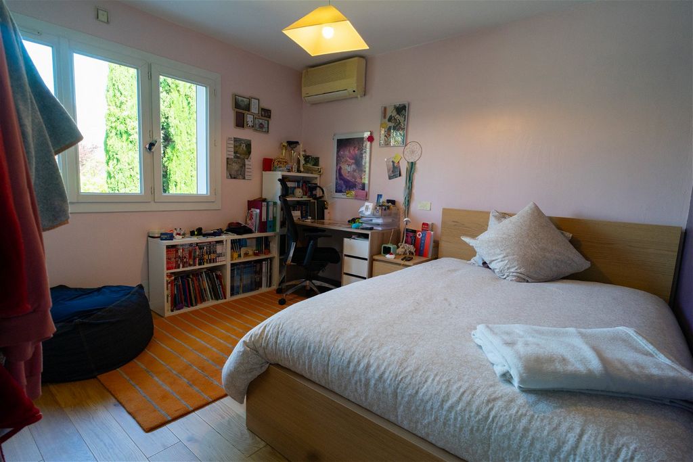
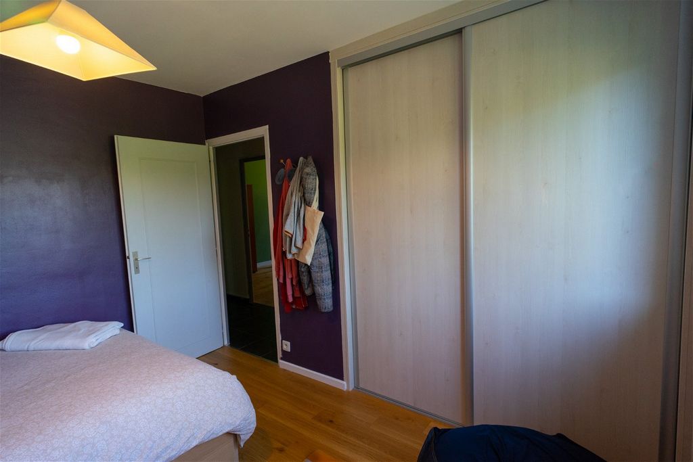

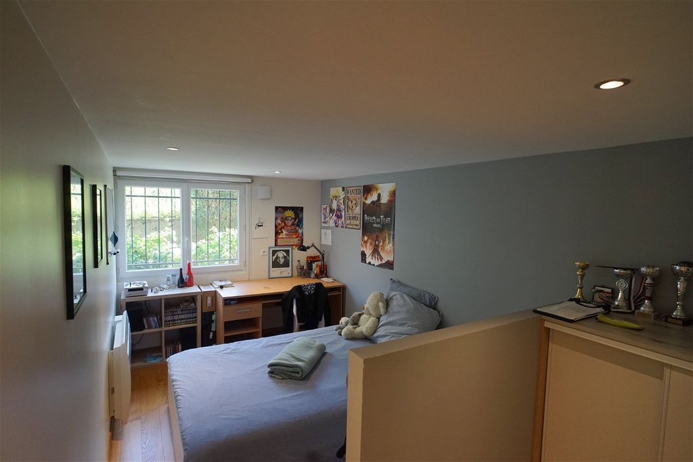
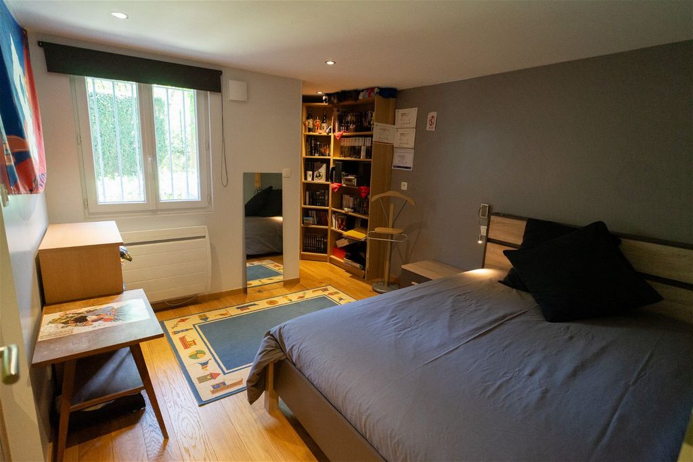
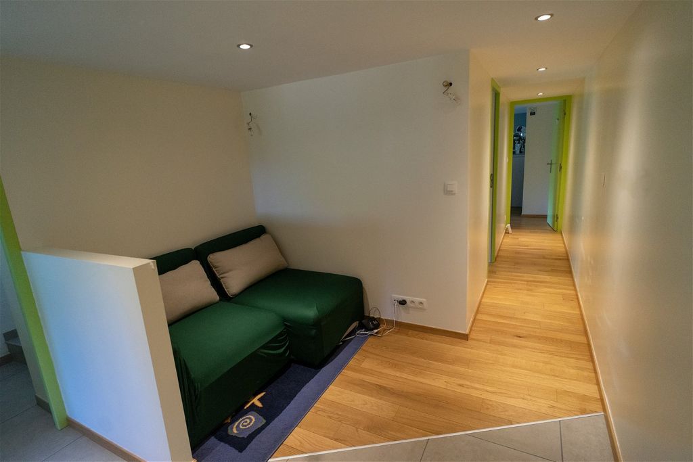
HOUSE comprising 5 bedrooms, rising on a semi-buried basement + garden level, all built on an enclosed and wooded LAND of 1018 m2.
VIEW Belledonnes - all amenities nearby.
ON ONE STOREY, opening onto the garden: INTEGRATED KITCHEN, DINING ROOM and LIVING ROOM offer a sunny living space of 46 M2, complete with a south-facing veranda. 3 BEDROOMS (from 12.3 to 14 m2), BATHROOM and WC extend this space on one level.
AEROTHERMAL and WOOD STOVE heat and cool this level of living.
In the semi-buried basement, a 2nd LIVING SPACE has been fitted out by an ARCHITECT: 2 bedrooms, small living room, large bathroom with ITALIAN SHOWER, WC. IDEAL for teenagers looking for independence or friends visiting!
Large 2 CAR GARAGE, large CELLAR and LINGERIE will benefit the whole family.
ON A TECHNICAL LEVEL:
- Electricity largely renovated
- Aerothermal energy in each room of the RDJ - wood stove in the living room
- Electrified garage door
- Ideal veranda to enjoy the off-season
- Large double-glazed bay windows (4-16-4 with Argon gas)
- Single flow VMC
ON A PRACTICAL LEVEL:
Primary school, middle school and high school accessible on foot or by bike.
Local shops, bakery, pharmacy and doctors just a stone’s throw away
Commercial area 5 minutes by car or bus. Visa fler Visa färre CHAMBERY SUD, in a sought-after area:
HOUSE comprising 5 bedrooms, rising on a semi-buried basement + garden level, all built on an enclosed and wooded LAND of 1018 m2.
VIEW Belledonnes - all amenities nearby.
ON ONE STOREY, opening onto the garden: INTEGRATED KITCHEN, DINING ROOM and LIVING ROOM offer a sunny living space of 46 M2, complete with a south-facing veranda. 3 BEDROOMS (from 12.3 to 14 m2), BATHROOM and WC extend this space on one level.
AEROTHERMAL and WOOD STOVE heat and cool this level of living.
In the semi-buried basement, a 2nd LIVING SPACE has been fitted out by an ARCHITECT: 2 bedrooms, small living room, large bathroom with ITALIAN SHOWER, WC. IDEAL for teenagers looking for independence or friends visiting!
Large 2 CAR GARAGE, large CELLAR and LINGERIE will benefit the whole family.
ON A TECHNICAL LEVEL:
- Electricity largely renovated
- Aerothermal energy in each room of the RDJ - wood stove in the living room
- Electrified garage door
- Ideal veranda to enjoy the off-season
- Large double-glazed bay windows (4-16-4 with Argon gas)
- Single flow VMC
ON A PRACTICAL LEVEL:
Primary school, middle school and high school accessible on foot or by bike.
Local shops, bakery, pharmacy and doctors just a stone’s throw away
Commercial area 5 minutes by car or bus.