BILDERNA LADDAS...
Hus & Enfamiljshus (Till salu)
Referens:
PFYR-T180467
/ 1689-sg-4183
Referens:
PFYR-T180467
Land:
FR
Stad:
Percy-en-Normandie
Postnummer:
50410
Kategori:
Bostäder
Listningstyp:
Till salu
Fastighetstyp:
Hus & Enfamiljshus
Fastighets storlek:
365 m²
Tomt storlek:
28 980 m²
Sovrum:
7
Badrum:
5
Energiförbrukning:
205
Växthusgaser:
21
Kamin:
Ja
REAL ESTATE PRICE PER M² IN NEARBY CITIES
| City |
Avg price per m² house |
Avg price per m² apartment |
|---|---|---|
| Saint-Lô | 16 455 SEK | 15 156 SEK |
| Vire | 16 348 SEK | 15 796 SEK |
| Manche | 17 506 SEK | 20 180 SEK |
| Sourdeval | 12 276 SEK | - |
| Granville | 26 360 SEK | 30 275 SEK |
| Carentan | 15 352 SEK | - |
| Basse-Normandie | 17 778 SEK | 23 800 SEK |
| Flers | 11 725 SEK | 11 025 SEK |
| Bayeux | 21 337 SEK | - |
| Domfront | 12 726 SEK | - |
| Dol-de-Bretagne | 16 258 SEK | - |
| Calvados | 21 298 SEK | 25 493 SEK |
| Caen | 25 110 SEK | 24 754 SEK |
| Saint-Malo | 36 579 SEK | 44 688 SEK |
| Combourg | 14 022 SEK | - |
| Hérouville-Saint-Clair | - | 16 307 SEK |
| Lassay-les-Châteaux | 8 740 SEK | - |
| Pleurtuit | - | 30 359 SEK |
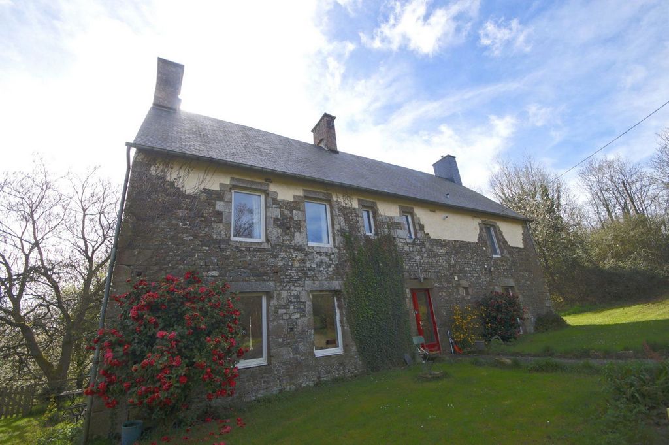
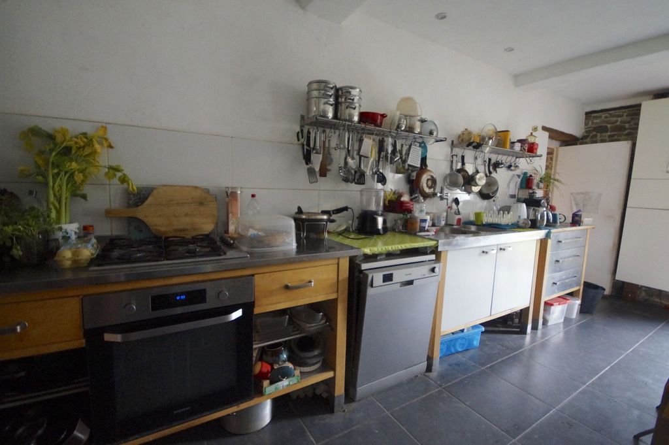


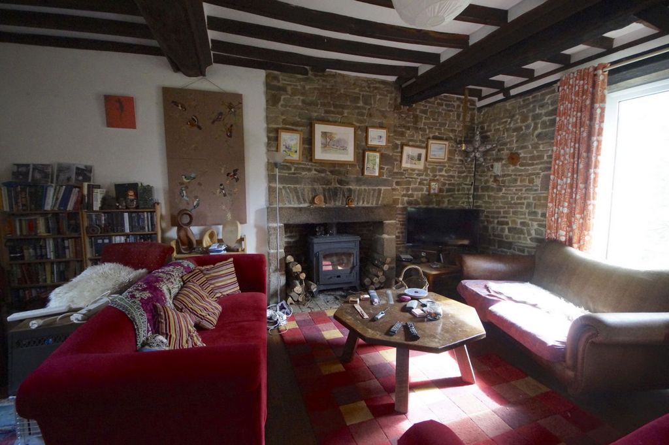
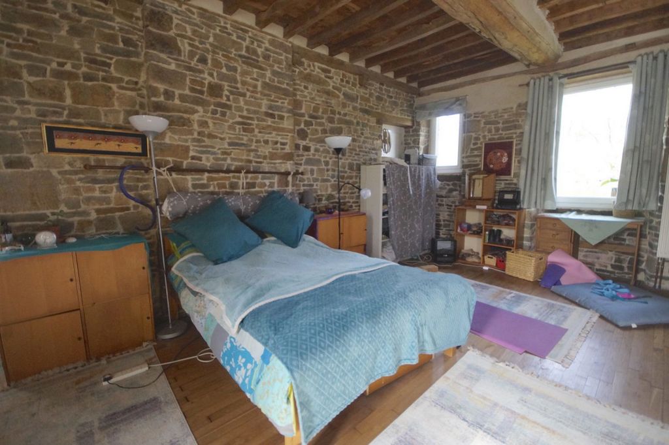

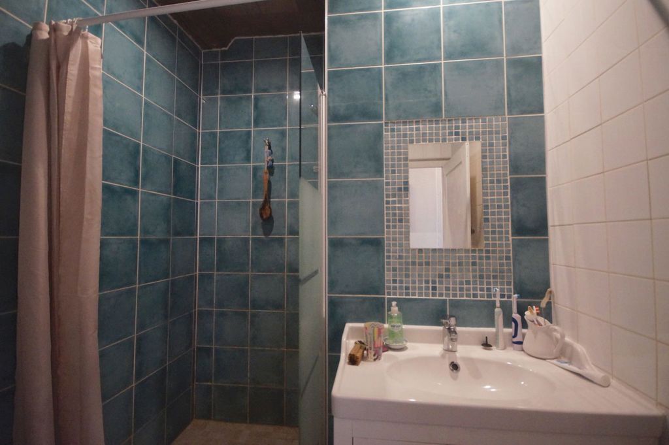

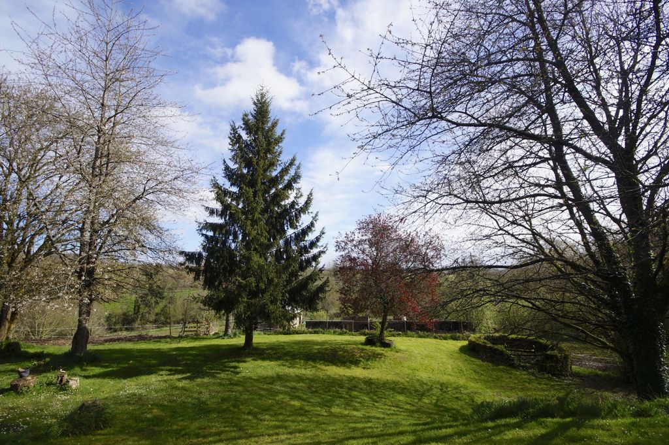
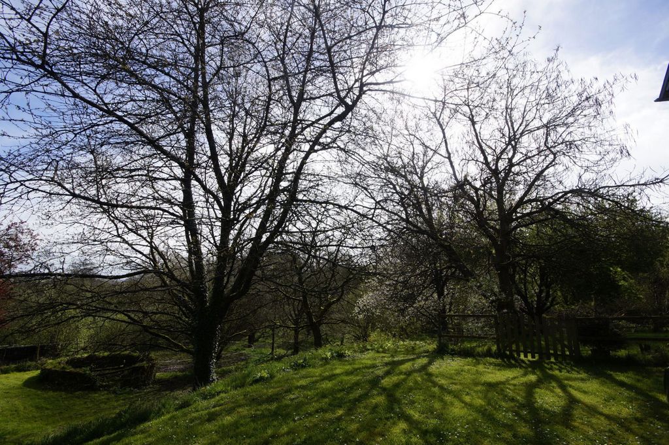
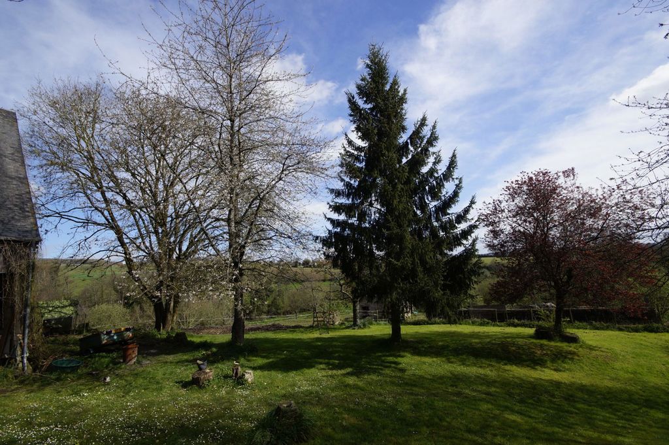
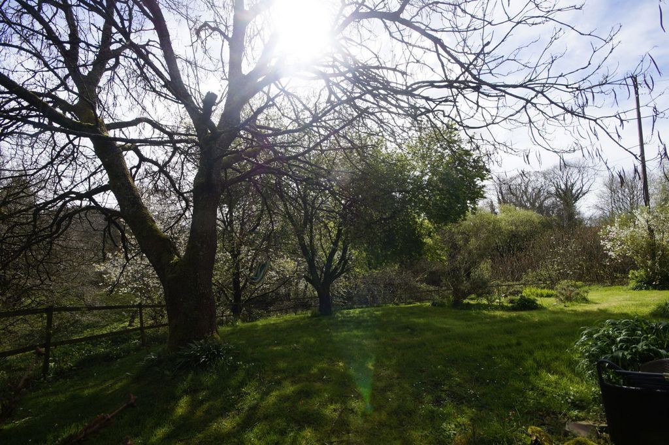


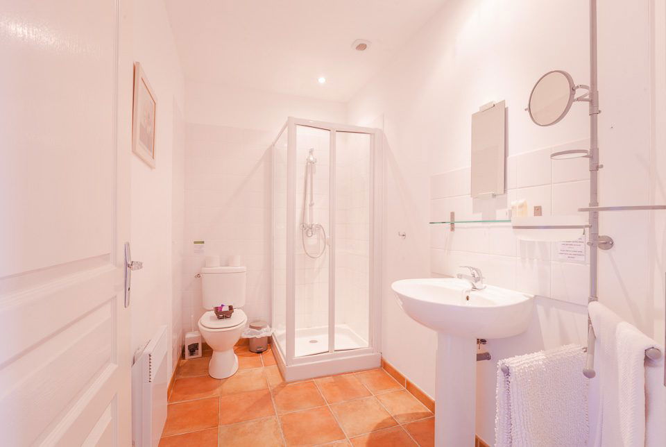

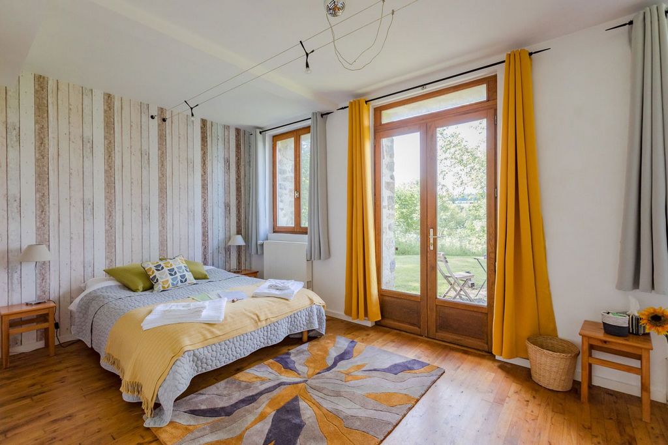



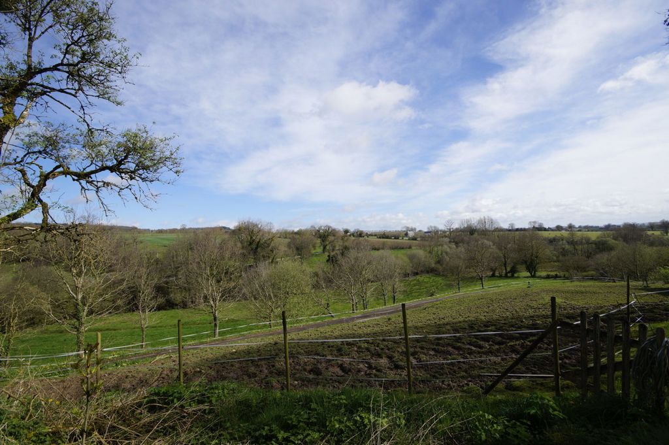

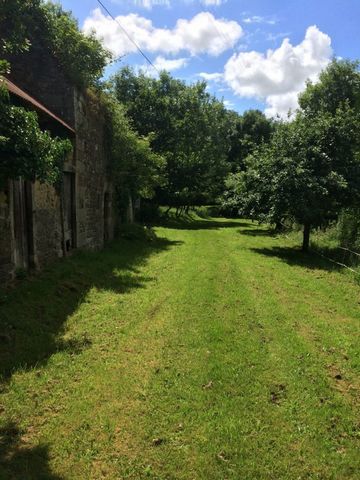


You can live in one and use the other as a gite or bed/breakfast, enjoy the nature and woodland walks across your land and visit nearby Percy en Normandie for the shops and other amenities.The golden sandy beaches along the western coast are only a 40 min drive and the ferry at Caen in approx an hour away.The first house has gas central heating and is full of original character including exposed stone walls and beams.The accommodation includesGround FloorEntrance Hall with wc, Part exposed stone wall
Large Kitchen/Diner with granite fireplace housing the woodburner. Part exposed stone walls, tiles flooring.
Dual spect with door to rear. Built in appliances including fridge and microwave.
Spacious Lounge with woodburner, beams, dual aspect and door to rear gardenFirst FloorHallway leading to Large Bedroom with exposed stone, triple aspect and beams, wood flooring.
Two further bedrooms and a shower room with wc.House TwoGround FloorEntrance Hall
Laundry Room with door to garden
Large Lounge/Diner with wood flooring
Kitchen
Bedroom with shower en-suite and wc. Door to gardenFirst FloorHallway leading to a spacious seating area and store cupboard
Linen Store Room
Four large Bedrooms all with en-suite shower rooms and wcOutsideOpen barn used as storage
Other small outbuildings
3 Big Ponds
Gravel parking area
Separate paddock
Woodland
Veggie plotPlease contact us now to arrange your viewingIncluding fees of 5.88% to be paid by of the purchaser. Price excluding fees 289 000 €. Energy class D, Climate class C Estimated average amount of annual energy expenditure for standard use, based on the year's energy prices 2023: between 2800.00 and 3860.00 €. Information on the risks to which this property is exposed is available on the Geohazards website: Visa fler Visa färre Come and discover this superb property, nestled in the countryside with far reaching views are these two two stone houses.
You can live in one and use the other as a gite or bed/breakfast, enjoy the nature and woodland walks across your land and visit nearby Percy en Normandie for the shops and other amenities.The golden sandy beaches along the western coast are only a 40 min drive and the ferry at Caen in approx an hour away.The first house has gas central heating and is full of original character including exposed stone walls and beams.The accommodation includesGround FloorEntrance Hall with wc, Part exposed stone wall
Large Kitchen/Diner with granite fireplace housing the woodburner. Part exposed stone walls, tiles flooring.
Dual spect with door to rear. Built in appliances including fridge and microwave.
Spacious Lounge with woodburner, beams, dual aspect and door to rear gardenFirst FloorHallway leading to Large Bedroom with exposed stone, triple aspect and beams, wood flooring.
Two further bedrooms and a shower room with wc.House TwoGround FloorEntrance Hall
Laundry Room with door to garden
Large Lounge/Diner with wood flooring
Kitchen
Bedroom with shower en-suite and wc. Door to gardenFirst FloorHallway leading to a spacious seating area and store cupboard
Linen Store Room
Four large Bedrooms all with en-suite shower rooms and wcOutsideOpen barn used as storage
Other small outbuildings
3 Big Ponds
Gravel parking area
Separate paddock
Woodland
Veggie plotPlease contact us now to arrange your viewingIncluding fees of 5.88% to be paid by of the purchaser. Price excluding fees 289 000 €. Energy class D, Climate class C Estimated average amount of annual energy expenditure for standard use, based on the year's energy prices 2023: between 2800.00 and 3860.00 €. Information on the risks to which this property is exposed is available on the Geohazards website: