BILDERNA LADDAS...
Affärsmöjlighet for sale in Villefagnan
3 667 136 SEK
Affärsmöjlighet (Till salu)
Referens:
PFYR-T178163
/ 435-r6947
Referens:
PFYR-T178163
Land:
FR
Stad:
Villefagnan
Postnummer:
16240
Kategori:
Kommersiella
Listningstyp:
Till salu
Fastighetstyp:
Affärsmöjlighet
Fastighets undertyp:
Diverse
Fastighets storlek:
257 m²
Tomt storlek:
1 460 m²
Sovrum:
4
Badrum:
3
REAL ESTATE PRICE PER M² IN NEARBY CITIES
| City |
Avg price per m² house |
Avg price per m² apartment |
|---|---|---|
| Ruffec | 13 507 SEK | - |
| Sauzé-Vaussais | 11 261 SEK | - |
| Chef-Boutonne | 12 966 SEK | - |
| Angoulême | 21 484 SEK | - |
| Jarnac | 18 773 SEK | - |
| Cognac | 21 237 SEK | - |
| Saint-Maixent-l'École | 15 608 SEK | - |
| Niort | 23 646 SEK | 64 996 SEK |
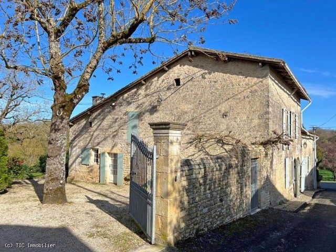
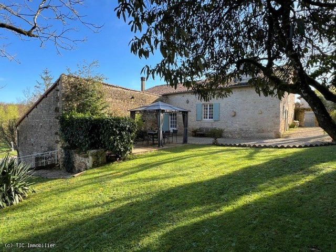
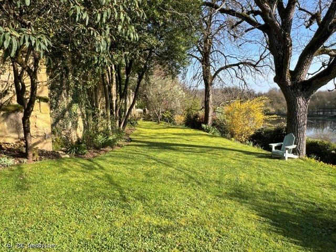
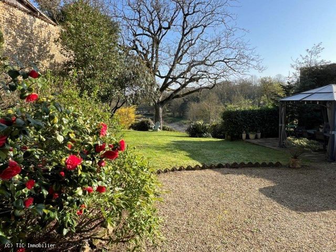
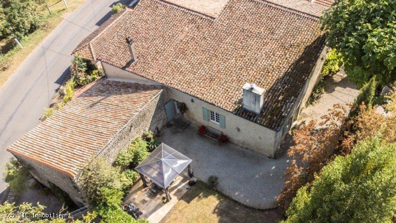
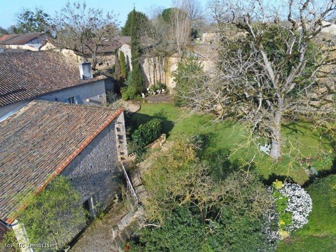
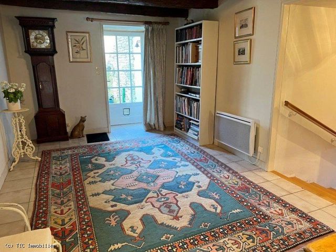
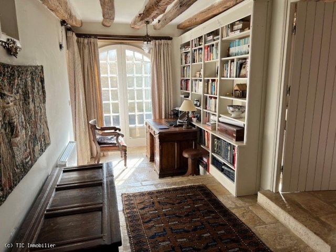

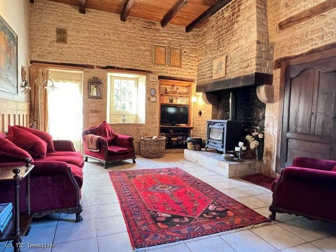
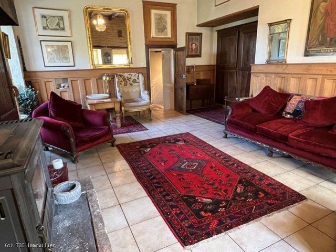
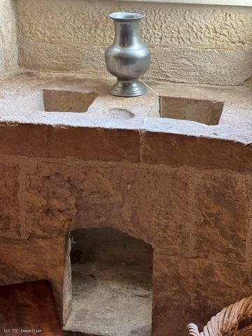
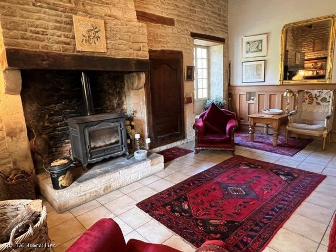
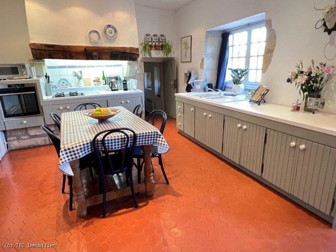
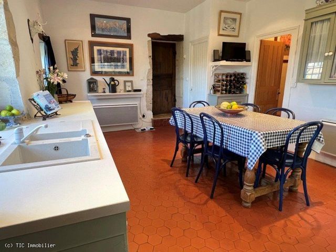
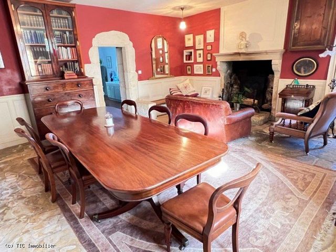
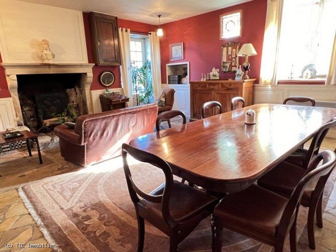
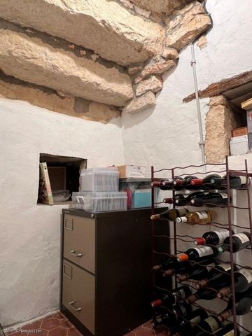
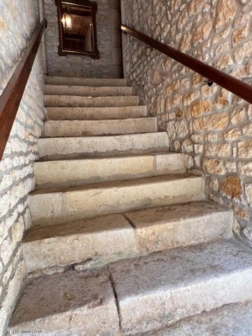
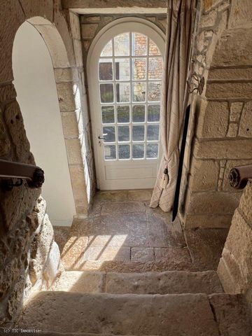
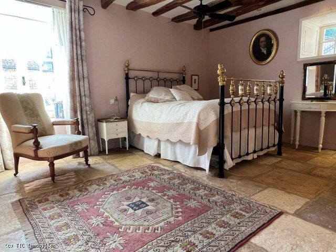
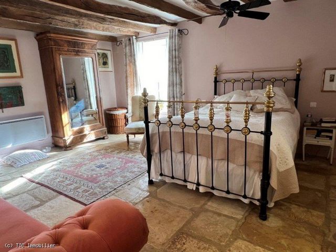
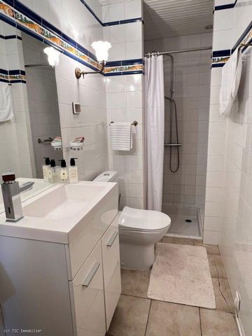
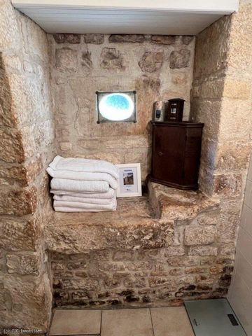
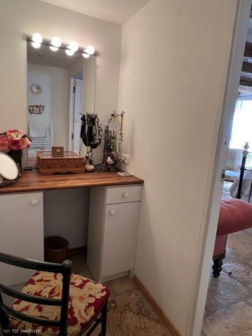
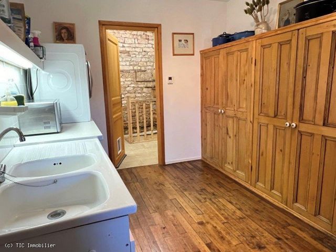
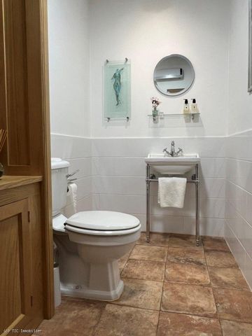
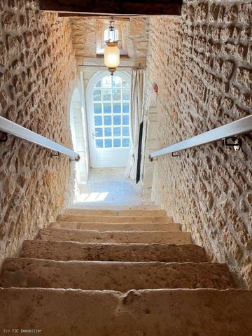
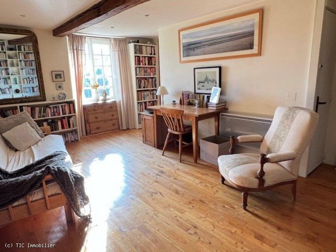
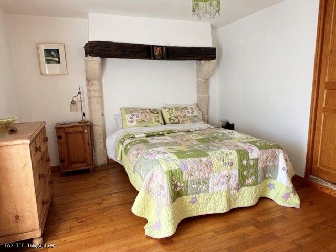
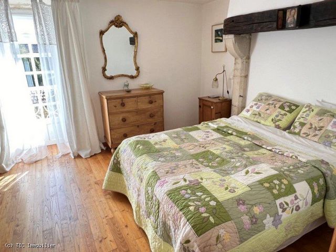
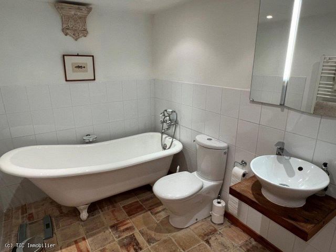
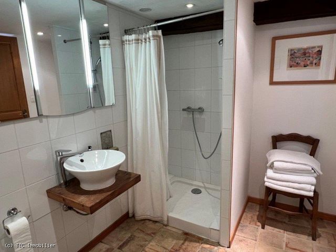
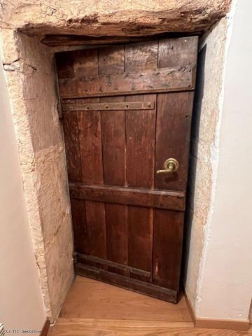
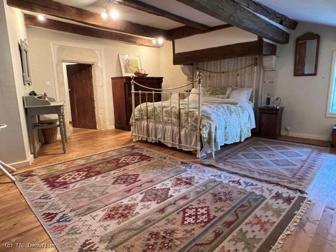
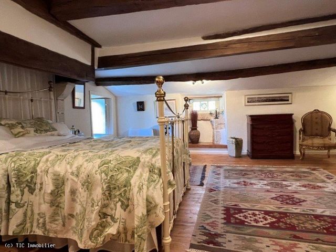
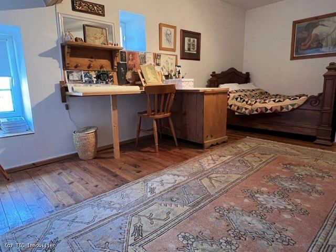
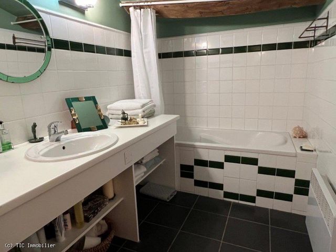
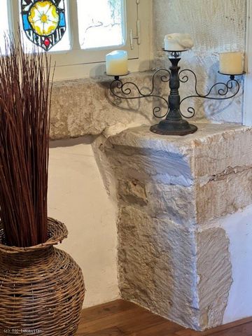
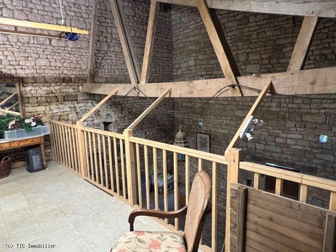
-Entrance (16m²): tiled floor, exposed beams
-Living room (25m²): tiled floor, original fireplace with wood stove, exposed stones and beams, attic space above
-Dining room (29m²): tiled floor, original fireplace, French window leading to the terrace. Wine store.
-Fitted kitchen (20m²): tiled floor, exposed beams
-Laundry room (10m²): parquet flooring, double sink
-Useful storage mezzanine area with stairs to a 33m² workshop leading to a 25m² barn often used as a “party room”
-Master Bedroom 1 (21m²); flagstone floor, exposed beams. Dressing Room (2m²) flagstone floor. Shower room (4m²); tiled floor, shower, toilet, sink; slabs
-Office (12m²): flagstone floor, exposed beams
-2nd entrance (2m²): flagstone floor leading to magnificent stone staircase1st floor:
-Library (16m²): parquet flooring, exposed beams, access to the attic stairs
-Bedroom 2 (11m²) parquet floor; with private bathroom (6m²); tiled floor, toilet, bath, sink, shower
-Bedroom 3 (29m²): parquet flooring, exposed beams
-Bedroom 4 (16m²): parquet flooring, exposed beams, cupboard with hot water tank
-Bathroom (5m²): tiled floor, bathtub, sink
-WC (1m²): tiled floorOutside:
-Four small storerooms
-A well, ideal for watering plants in the summer
-Cellar with current septic tank
-Courtyard
-Well maintained garden with views
-Carport for two cars
-Stone barn of 80m² Visa fler Visa färre A truly wonderful and rare property on the market dating back to the 17th century and probably beyond. In fact, the property appears on an old Post route map of the 1600’s. This gorgeous, former ‘Relais de Poste’ is in fantastic condition and has retained all its charm and character; old oak beams, beautiful stonework, and a delightful fairytale stone staircase to the first floor. Such is its wealth of character that a viewing is essential to fully appreciate its historic attributes. Outside offers several seating areas depending if you are looking for sun or shade throughout the day and has mature gardens which are lovingly maintained by the current owners. Plenty of parking including a shady car-port for 2 cars and a large stone barn that also has space for a couple of cars to park or indeed a camper van.Situated in a small hamlet and within easy reach of Ruffec, Sauzé Vaussais and Villefagnan.Ground floor:
-Entrance (16m²): tiled floor, exposed beams
-Living room (25m²): tiled floor, original fireplace with wood stove, exposed stones and beams, attic space above
-Dining room (29m²): tiled floor, original fireplace, French window leading to the terrace. Wine store.
-Fitted kitchen (20m²): tiled floor, exposed beams
-Laundry room (10m²): parquet flooring, double sink
-Useful storage mezzanine area with stairs to a 33m² workshop leading to a 25m² barn often used as a “party room”
-Master Bedroom 1 (21m²); flagstone floor, exposed beams. Dressing Room (2m²) flagstone floor. Shower room (4m²); tiled floor, shower, toilet, sink; slabs
-Office (12m²): flagstone floor, exposed beams
-2nd entrance (2m²): flagstone floor leading to magnificent stone staircase1st floor:
-Library (16m²): parquet flooring, exposed beams, access to the attic stairs
-Bedroom 2 (11m²) parquet floor; with private bathroom (6m²); tiled floor, toilet, bath, sink, shower
-Bedroom 3 (29m²): parquet flooring, exposed beams
-Bedroom 4 (16m²): parquet flooring, exposed beams, cupboard with hot water tank
-Bathroom (5m²): tiled floor, bathtub, sink
-WC (1m²): tiled floorOutside:
-Four small storerooms
-A well, ideal for watering plants in the summer
-Cellar with current septic tank
-Courtyard
-Well maintained garden with views
-Carport for two cars
-Stone barn of 80m²