BILDERNA LADDAS...
Affärsmöjlighet (Till salu)
Referens:
PFYR-T177172
/ 1658-15732-e0318
Referens:
PFYR-T177172
Land:
FR
Stad:
Ausson
Postnummer:
31210
Kategori:
Kommersiella
Listningstyp:
Till salu
Fastighetstyp:
Affärsmöjlighet
Fastighets undertyp:
Diverse
Fastighets storlek:
625 m²
Tomt storlek:
2 128 m²
Sovrum:
9
Badrum:
8
Parkeringar:
1
Garage:
1
Swimming pool:
Ja
Balkong:
Ja

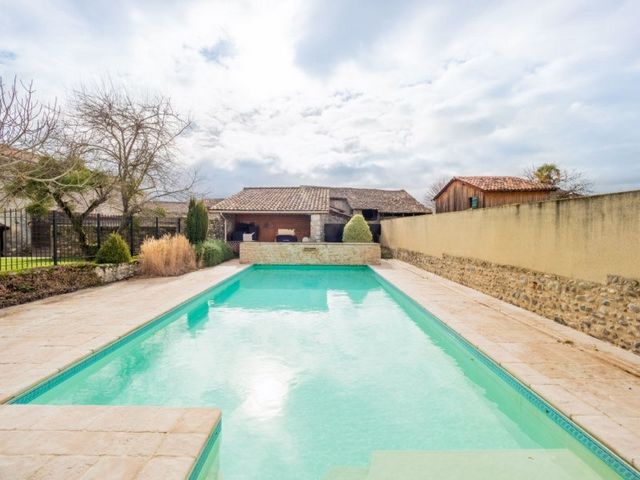



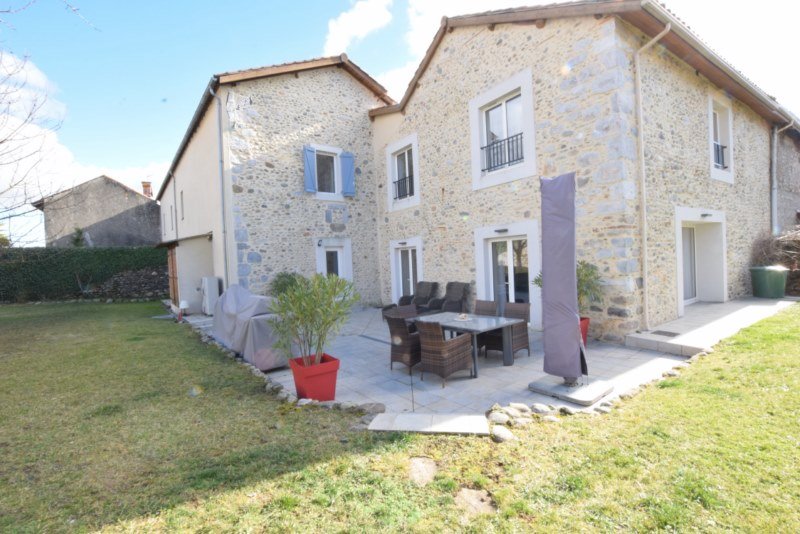




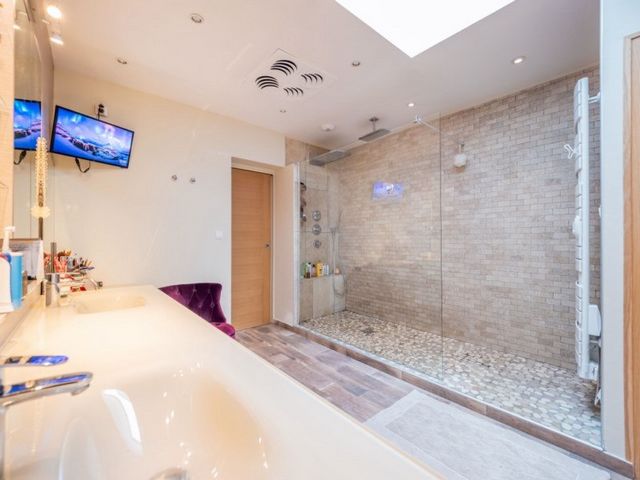


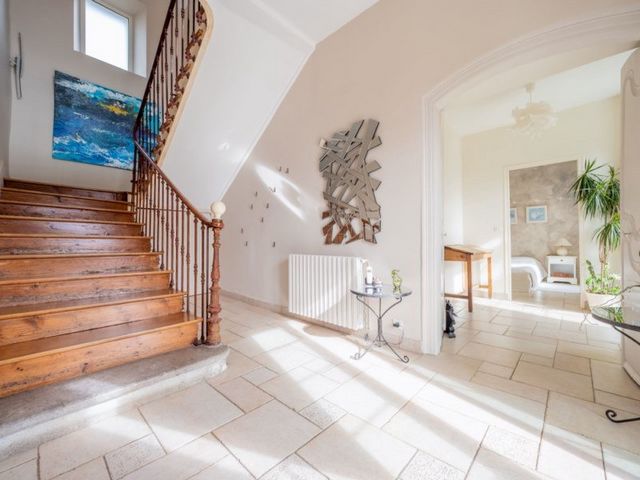

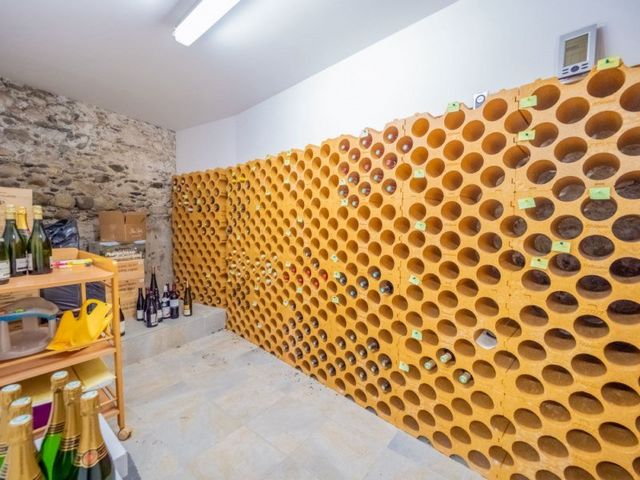
The 1st floor dedicated to the sleeping area offers
- a bedroom with fireplace, dressing room and bathroom,
- a bedroom with bathroom (bath, shower, toilet, 2 basins) and full-height wardrobe,
- two bedrooms with small balcony,
- a bathroom (whirlpool bathtub, walk-in shower, 2 basins),
- a separate toilet,
- a master suite consisting of a bedroom, a bathroom (bath, walk-in shower, two basins), a separate toilet, a gym,
- a reading room
- an additional room that could be used as an office .The gite:
- a ground floor with large sliding windows opening onto the swimming pool area, offers a lounge area, a dining room, a fitted kitchen, a bathroom (shower, basin and toilet)
- 1st floor: two bedrooms, a bathroom (double basin, walk-in shower, toilet), a dressing room, a games room, a storage room.The outbuildings offer a workshop, a wine cellar, a garage, a workshop/studio, a small building housing the technical equipment for the swimming pool and storage space.Outside: a courtyard/garden area at the front of the property, garden with a jacuzzi, a secure swimming pool area.This property can be a superb family or commercial project!* Main House 505m2
GROUND FLOOR :- entrance hall (8 m2)
- Bedroom 1 (9.50 m2 with tiled floor, wardrobe and private bathroom.
- Private living room (10.50 m2) with tiled floor.
- Private bathroom (8 m2) with bathtub, shower, basin and WC
- spacious fitted kitchen with central island and dining area: 36m2
- laundry room/boiler room: 16m2
- living room with insert fireplace, stone wall and exposed beams: 55m21ST FLOOR :- bedroom with marble fireplace: 25m2 and private bathroom: 7m2 and dressing room
- bedroom with full height wardrobe: 18m2 and private bathroom
- 2 bedrooms with small balcony: 13m2 and 16m2
- bathroom: 7m2
- separate toilet
- Master suite with bedroom, dressing room, bathroom, gym: 110m2
- reading room: 28m2
- office: 11m2* Gite 120m2
GROUND FLOOR :
- Kitchen
- Living room
- Dining room
- Bathroom1ST FLOOR :- Two rooms
- A dressing room
- A game room
- A bathroom* Outbuildings
- Workshop: 33m2
- Wine cellar: 7m2
- Garage: 48m2
- Covered parking: 125m2
- Workshop/studio: 40m2
- Technical and storage room: 18m2* Outside
Different outdoor spaces offer several terraces, a swimming pool, a jacuzzi* Village
Ausson is a small village where life flows peacefully, far from the crowds, but close to many activities such as rafting, trout fishing, skiing, paragliding, golf, thermal baths.
You are close to all the shops, services and transport that you need including schools, pharmacy, supermarket, bank, motorway, train station etc
The historic sites, cinemas and theatres will delight culture lovers, and the range of local restaurants should provide some good eating out opportunities: and for the more daring, Spain is 30 minutes away!* Sales Details
Agency fees charged to the seller. Partner agent-Delegation mandate.Main residence DPE: D and C
Estimated amount of annual energy expenditure for standard use: between €6,480 and €8,840 per year. Average energy prices indexed to the year 2021 (subscriptions included).DPE Gite: D and B
Estimated amount of annual energy expenditure for standard use: between €1290 and €1780 per year. Average energy prices indexed to the year 2021 (subscriptions included).Les informations sur les risques auxquels ce bien est expose sont disponibles sur le site Georisques: * Contact Us
France Property Angels ,
Ambre Schiena - commercial agent (EI)Number of reception rooms : 5 :
Number of bedrooms : 9 :
Number of bath/shower rooms : 8 :
Habitable Area : 625 m2
Land Area : 2128 m2 :
Taxe Fonciere : €4601; :
Storage : Yes:
Garage : Yes:
Parking: Yes :
County: Haute-Garonne:
Postcode: 31210:
Near Town Centre: Yes:
Swimming pool : Yes:
Garden : Yes:* Old renovated farmhouse
* A main residence 505m2
* 9 bedrooms
* 8 shower rooms/bathrooms
* Outbuildings: workshop, wine cellar, garage
* Swimming Pool 9x5
* Jacuzzi
* Heating: gas, reversible air conditioning, electric underfloor
* Excellent wifi reception
* Recently renewed plumbing
* Alarm
* Electric gate with intercom
* Electric shutters
* All amenities 5 minutes by car
* River, lake, skiing, golf course, thermal baths nearby
* Spain 30 minutes away Visa fler Visa färre This superb stone property, an old farmhouse, has been completely renovated, offering a magnificent main house of 505m2, a gite of 120m2, a workshop, a cellar and a garage on a plot of 2128m2 with jacuzzi, swimming pool, terraces, barbecue area, covered parking, fully fenced with electric gate and intercom.The main house has on the ground floor an entrance hall leading to a magnificent fully equipped eat-in kitchen with insert fireplace, a spacious living room with stone walls, insert fireplace, exposed beams and several French windows, a laundry/boiler room with access to the rear garden, a guest suite comprising a bedroom with bathroom (bath, toilet, shower and basin), a private lounge. A shower room (shower, basin, toilet) completes the ensemble.
The 1st floor dedicated to the sleeping area offers
- a bedroom with fireplace, dressing room and bathroom,
- a bedroom with bathroom (bath, shower, toilet, 2 basins) and full-height wardrobe,
- two bedrooms with small balcony,
- a bathroom (whirlpool bathtub, walk-in shower, 2 basins),
- a separate toilet,
- a master suite consisting of a bedroom, a bathroom (bath, walk-in shower, two basins), a separate toilet, a gym,
- a reading room
- an additional room that could be used as an office .The gite:
- a ground floor with large sliding windows opening onto the swimming pool area, offers a lounge area, a dining room, a fitted kitchen, a bathroom (shower, basin and toilet)
- 1st floor: two bedrooms, a bathroom (double basin, walk-in shower, toilet), a dressing room, a games room, a storage room.The outbuildings offer a workshop, a wine cellar, a garage, a workshop/studio, a small building housing the technical equipment for the swimming pool and storage space.Outside: a courtyard/garden area at the front of the property, garden with a jacuzzi, a secure swimming pool area.This property can be a superb family or commercial project!* Main House 505m2
GROUND FLOOR :- entrance hall (8 m2)
- Bedroom 1 (9.50 m2 with tiled floor, wardrobe and private bathroom.
- Private living room (10.50 m2) with tiled floor.
- Private bathroom (8 m2) with bathtub, shower, basin and WC
- spacious fitted kitchen with central island and dining area: 36m2
- laundry room/boiler room: 16m2
- living room with insert fireplace, stone wall and exposed beams: 55m21ST FLOOR :- bedroom with marble fireplace: 25m2 and private bathroom: 7m2 and dressing room
- bedroom with full height wardrobe: 18m2 and private bathroom
- 2 bedrooms with small balcony: 13m2 and 16m2
- bathroom: 7m2
- separate toilet
- Master suite with bedroom, dressing room, bathroom, gym: 110m2
- reading room: 28m2
- office: 11m2* Gite 120m2
GROUND FLOOR :
- Kitchen
- Living room
- Dining room
- Bathroom1ST FLOOR :- Two rooms
- A dressing room
- A game room
- A bathroom* Outbuildings
- Workshop: 33m2
- Wine cellar: 7m2
- Garage: 48m2
- Covered parking: 125m2
- Workshop/studio: 40m2
- Technical and storage room: 18m2* Outside
Different outdoor spaces offer several terraces, a swimming pool, a jacuzzi* Village
Ausson is a small village where life flows peacefully, far from the crowds, but close to many activities such as rafting, trout fishing, skiing, paragliding, golf, thermal baths.
You are close to all the shops, services and transport that you need including schools, pharmacy, supermarket, bank, motorway, train station etc
The historic sites, cinemas and theatres will delight culture lovers, and the range of local restaurants should provide some good eating out opportunities: and for the more daring, Spain is 30 minutes away!* Sales Details
Agency fees charged to the seller. Partner agent-Delegation mandate.Main residence DPE: D and C
Estimated amount of annual energy expenditure for standard use: between €6,480 and €8,840 per year. Average energy prices indexed to the year 2021 (subscriptions included).DPE Gite: D and B
Estimated amount of annual energy expenditure for standard use: between €1290 and €1780 per year. Average energy prices indexed to the year 2021 (subscriptions included).Les informations sur les risques auxquels ce bien est expose sont disponibles sur le site Georisques: * Contact Us
France Property Angels ,
Ambre Schiena - commercial agent (EI)Number of reception rooms : 5 :
Number of bedrooms : 9 :
Number of bath/shower rooms : 8 :
Habitable Area : 625 m2
Land Area : 2128 m2 :
Taxe Fonciere : €4601; :
Storage : Yes:
Garage : Yes:
Parking: Yes :
County: Haute-Garonne:
Postcode: 31210:
Near Town Centre: Yes:
Swimming pool : Yes:
Garden : Yes:* Old renovated farmhouse
* A main residence 505m2
* 9 bedrooms
* 8 shower rooms/bathrooms
* Outbuildings: workshop, wine cellar, garage
* Swimming Pool 9x5
* Jacuzzi
* Heating: gas, reversible air conditioning, electric underfloor
* Excellent wifi reception
* Recently renewed plumbing
* Alarm
* Electric gate with intercom
* Electric shutters
* All amenities 5 minutes by car
* River, lake, skiing, golf course, thermal baths nearby
* Spain 30 minutes away