4 341 338 SEK
4 bd
150 m²
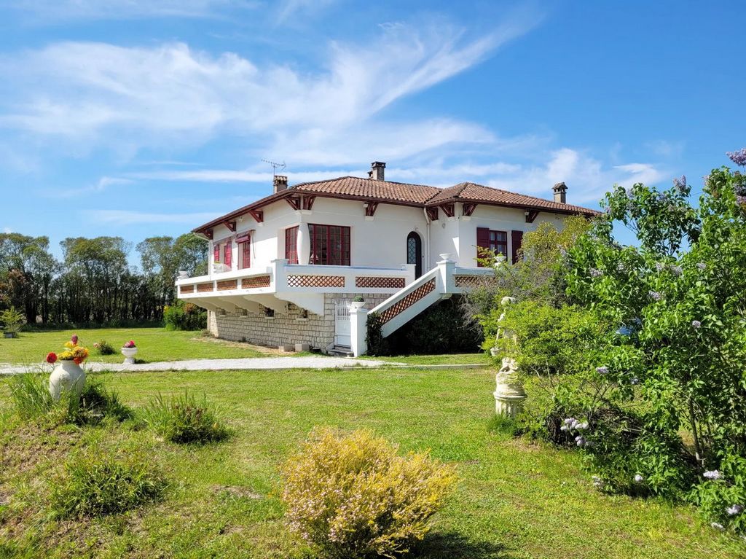
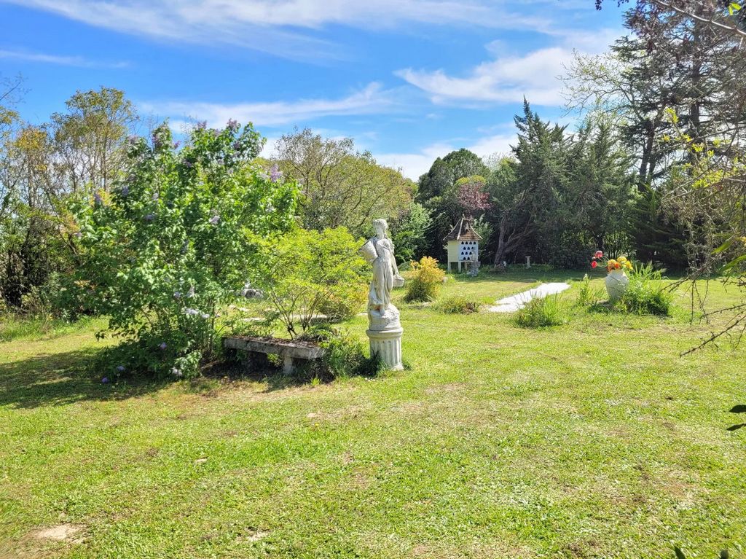
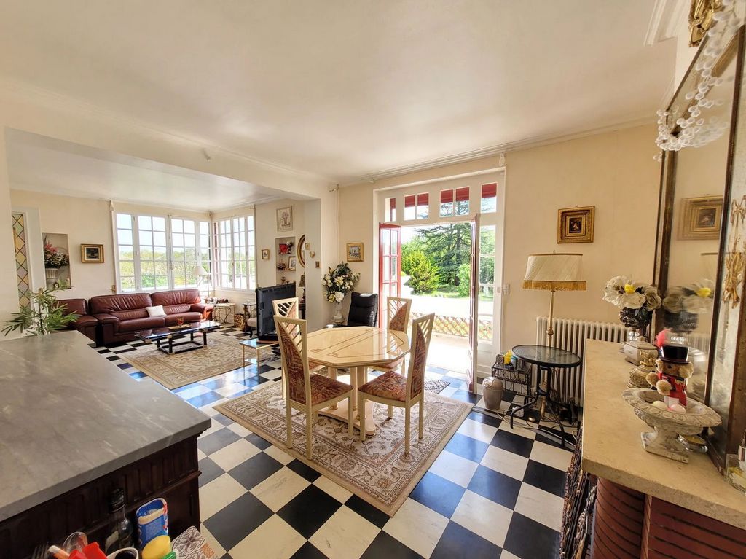


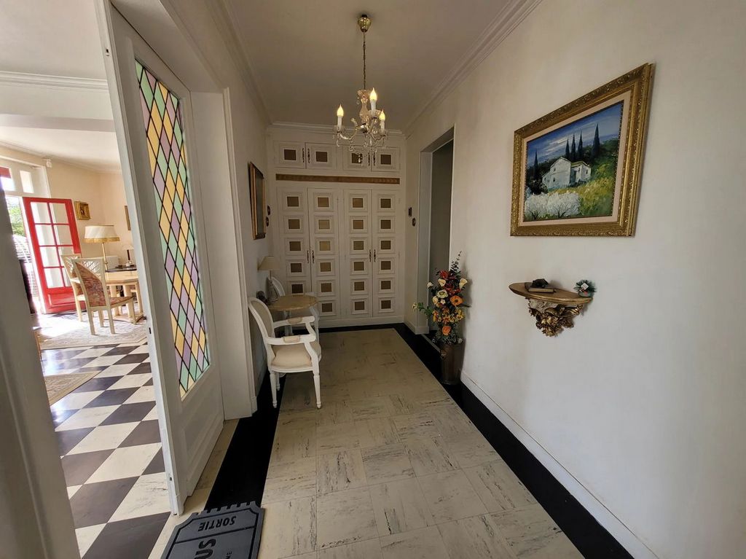
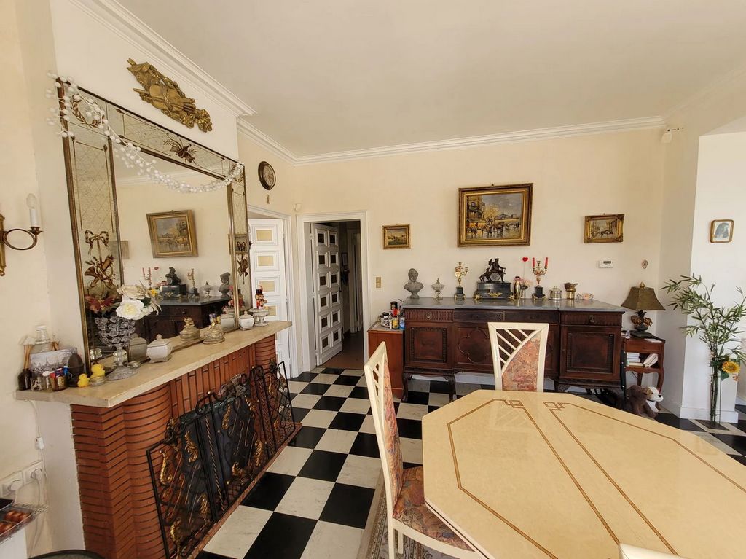
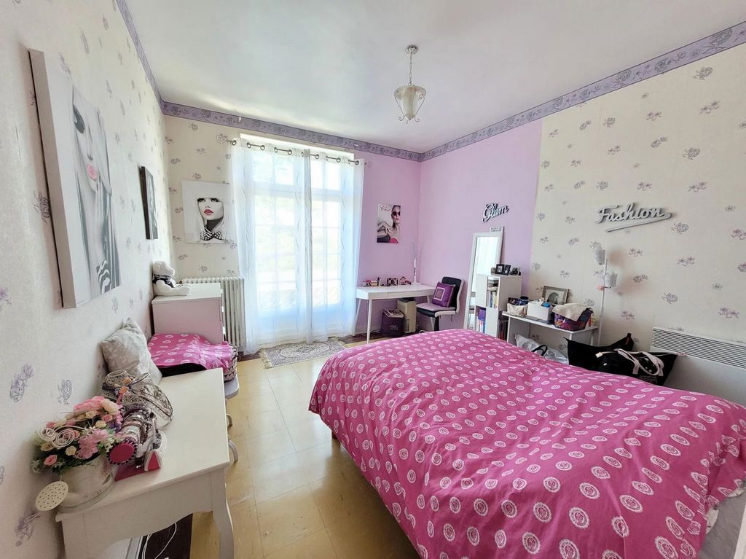
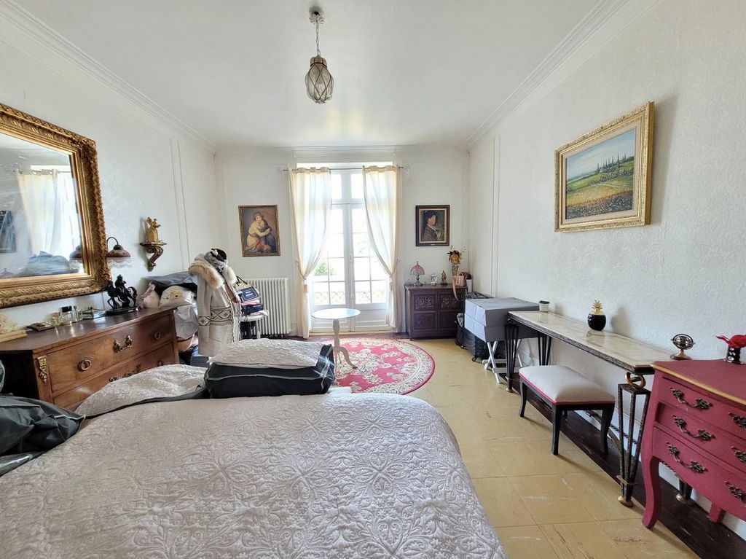
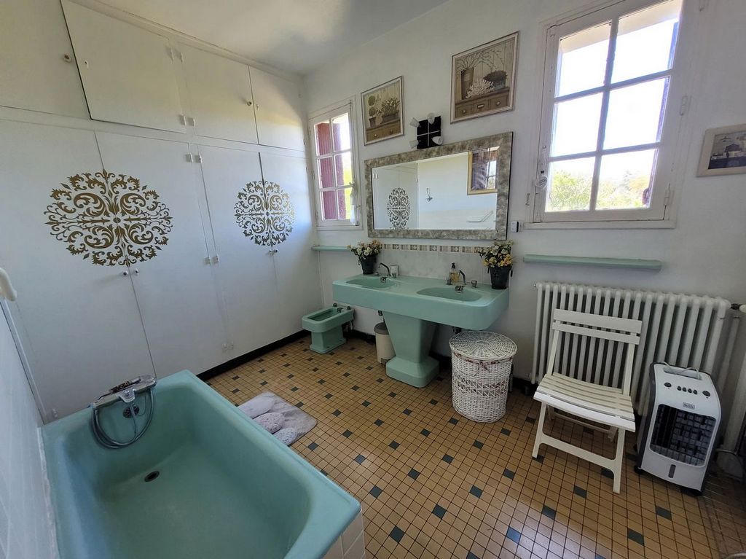

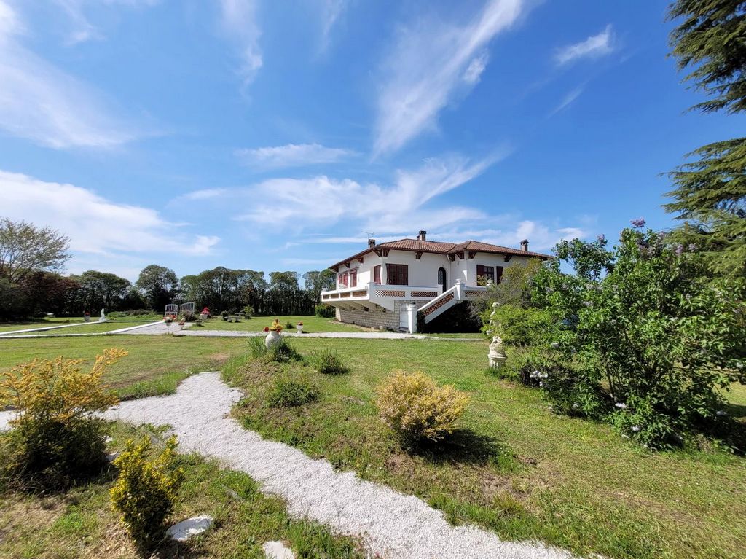
On the garden level, there is a large corridor which gives access to a garage of about 50 m², 2 rooms which could be used as bedrooms (to be added to the heating), a boiler room/laundry room, a cellar and a workshop. The garden, fully fenced with motorised gate (approx. 4300 m²) and well established with many trees and an old swimming pool (to be renovated).Price including agency fees : €375 000
Price excluding agency fees : €353 774
Buyer commission included: 6% Visa fler Visa färre Large 1950's architect-designed house offering approximately 150 m² of living space situated in a quiet area not far from Bruch Lot et Garonne. The house is built on a total basement, partly converted (but not heated), and comprises a beautiful entrance hall with cupboard leading to a large living room, very bright thanks to its large and numerous openings (East and South), office or third bedroom, kitchen (to be modernised), a master suite with private shower room, another bedroom with French doors onto balcony. Bathroom (art deco style) and separate toilet complete this level.
On the garden level, there is a large corridor which gives access to a garage of about 50 m², 2 rooms which could be used as bedrooms (to be added to the heating), a boiler room/laundry room, a cellar and a workshop. The garden, fully fenced with motorised gate (approx. 4300 m²) and well established with many trees and an old swimming pool (to be renovated).Price including agency fees : €375 000
Price excluding agency fees : €353 774
Buyer commission included: 6%