6 829 061 SEK
6 829 061 SEK
6 492 253 SEK
5 bd
290 m²

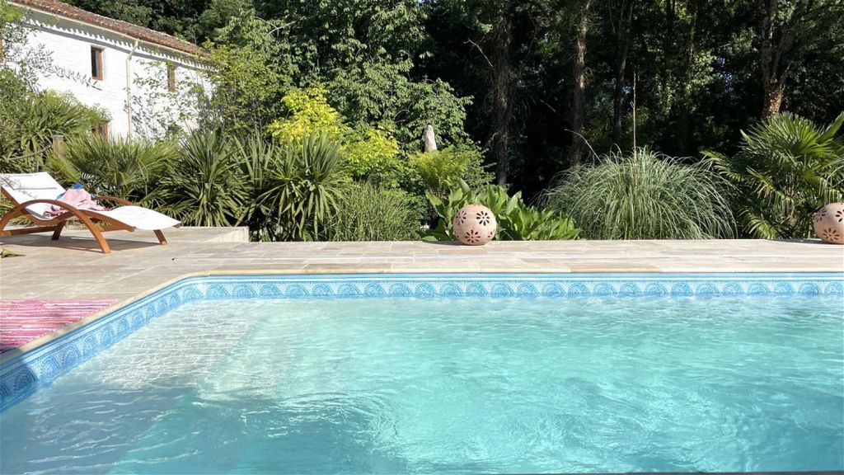















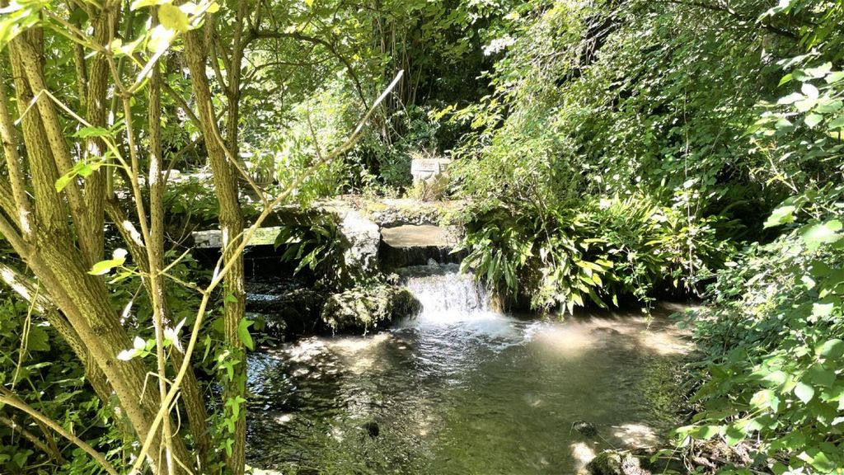








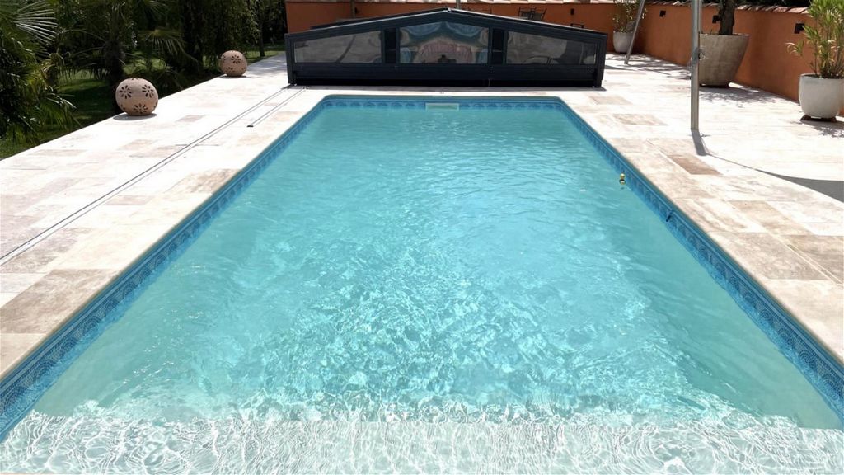
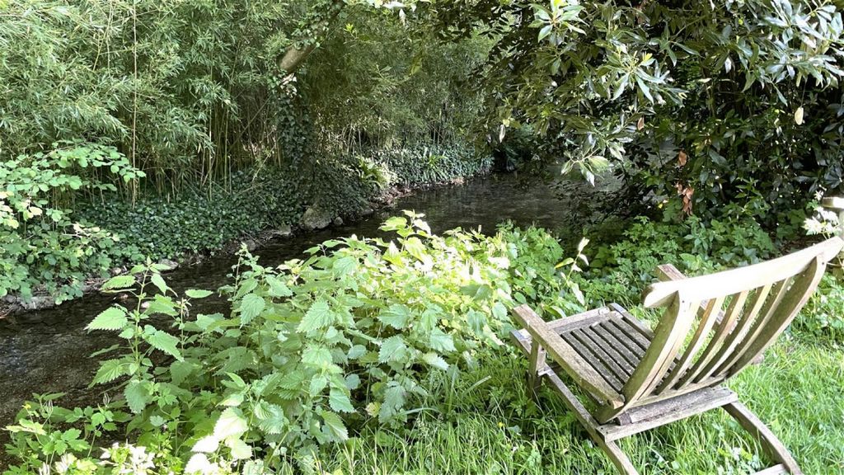

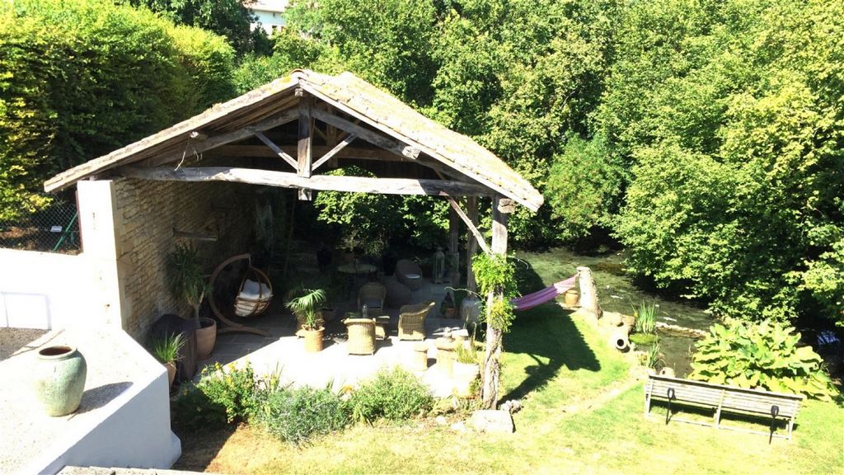



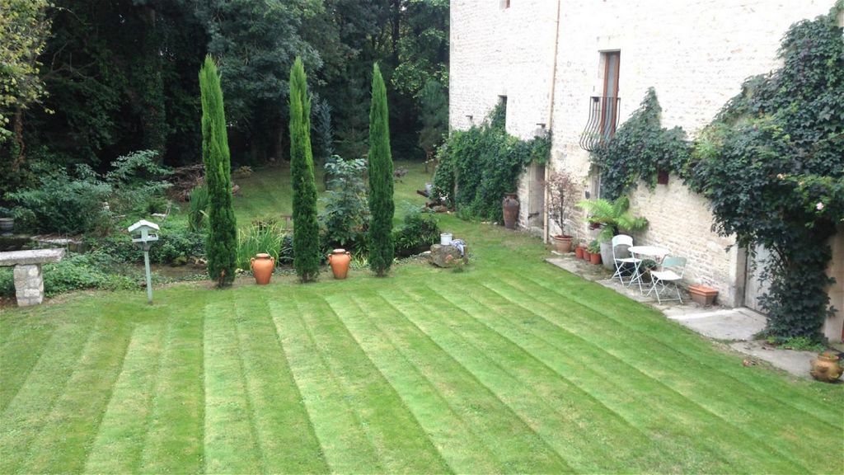
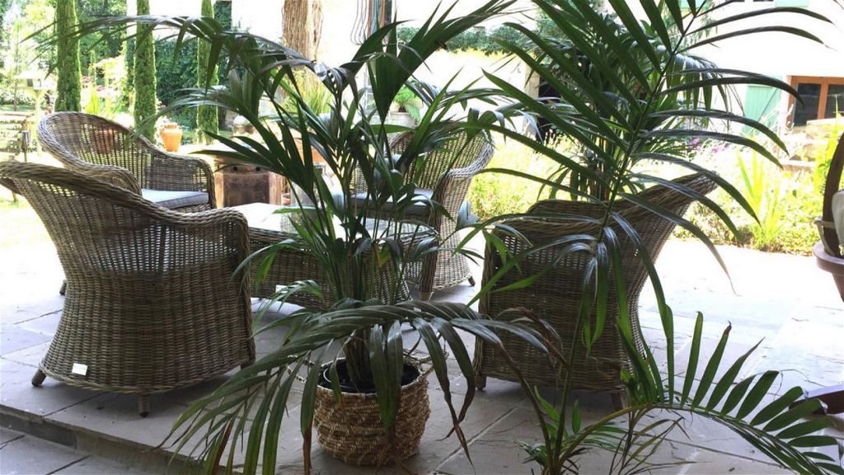
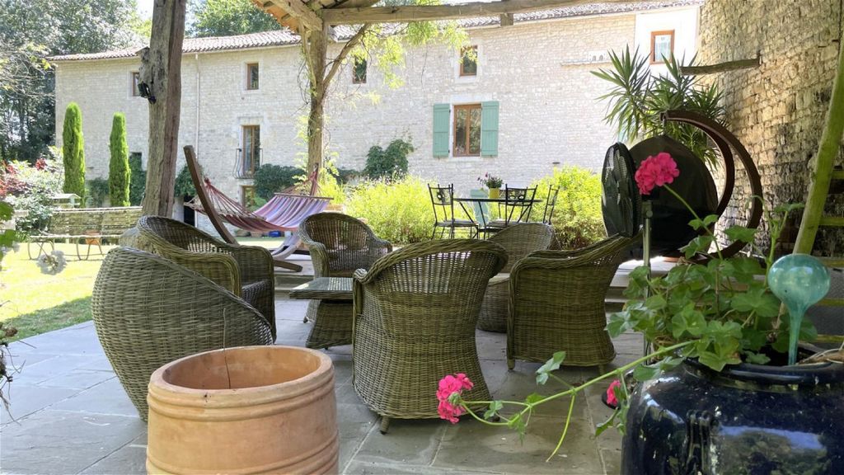


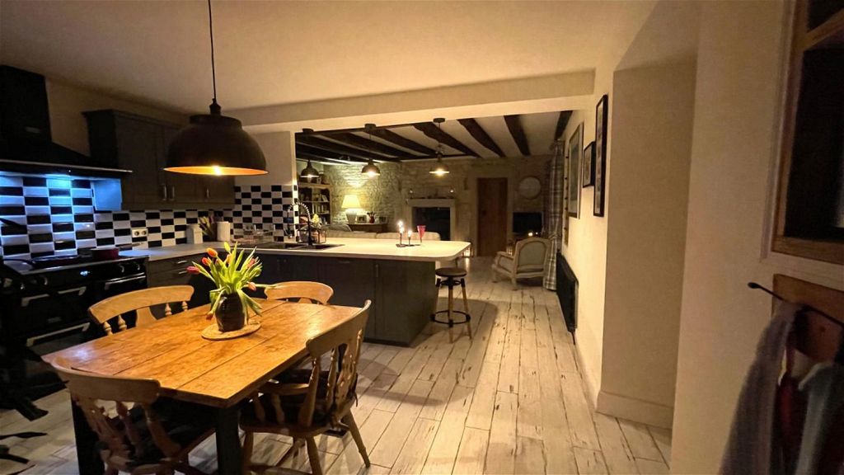

Outside, the exotic mature gardens have a large open barn with quality paving, offering a covered and shaded area perfect for entertaining guests by the river and a recently installed heated pool 7x3. The mills technical space and wheel are all visual and can be found on the lower ground floor. In addition, an attached large double height barn currently used for storage.
Well placed for airports, Poitiers and Limoges. Please call our mill consultant now for an informal chat. Virtual viewing available on request. To visit this property, and help you with your French property search, contact David HUGHES (EI), (Agent Commercial – – RSAC ANGOULEME) on or by email: GROUND FLOOR
Entrance – 7 m²
Kitchen/Dining/Lounge – 50 m² with a window to the front garden and bi-fold doors to the rear terrace. Wood burning stove.
Living Room – 26 m²
Office – 30 m² : a staircase leads to a mezzanine office/living room with windows offering magnificent views over the front and rear gardens, allowing you to work or relax in complete tranquillity
Shower Room – 12 m² with WC
Laundry Room – 4m²
WC1st FLOOR
Landing – 23 m²
Bedroom 1 – 13 m²
Bedroom 2 – 10 m²
Bedroom 3 – 9 m²
Bedroom 4 – 9 m²
Bedroom 5 – 61 m² : spacious master bedroom with bathroom + WC (10 m²) and dressing room (6 m²). Exposed beams, wooden floor, balcony with stunning views over the gardens and river.
Bathroom – 6.50 m² with WCOUTSIDE
Swimming Pool – 7 x 3 m
Open and covered barn
Attached double height barnTo visit this property, and help you with your French property search, contact David HUGHES (EI), (Agent Commercial - - RSAC ANGOULEME) on or by email: Annonce rédigée par un agent commercial. Prix : 604,200 €HAI incluant 6.00%TTC d'honoraires à la charge de l'acquéreur. Prix honoraires exclus: 570,000 €. Frais de notaire en sus. Visa fler Visa färre Breathtaking river views from this very well-presented former historic water mill. Located along the Boutonne river, on a calm lane, and just a short walk from market town of Chef Boutonne with its Chateaux, shops bars and restaurants. Enjoy the Luminous spacious interiors 290 m², set over 3 levels, benefiting from 5 bedrooms including a vast master 61 m² with ensuite bathroom and dressing.
Outside, the exotic mature gardens have a large open barn with quality paving, offering a covered and shaded area perfect for entertaining guests by the river and a recently installed heated pool 7x3. The mills technical space and wheel are all visual and can be found on the lower ground floor. In addition, an attached large double height barn currently used for storage.
Well placed for airports, Poitiers and Limoges. Please call our mill consultant now for an informal chat. Virtual viewing available on request. To visit this property, and help you with your French property search, contact David HUGHES (EI), (Agent Commercial – – RSAC ANGOULEME) on or by email: GROUND FLOOR
Entrance – 7 m²
Kitchen/Dining/Lounge – 50 m² with a window to the front garden and bi-fold doors to the rear terrace. Wood burning stove.
Living Room – 26 m²
Office – 30 m² : a staircase leads to a mezzanine office/living room with windows offering magnificent views over the front and rear gardens, allowing you to work or relax in complete tranquillity
Shower Room – 12 m² with WC
Laundry Room – 4m²
WC1st FLOOR
Landing – 23 m²
Bedroom 1 – 13 m²
Bedroom 2 – 10 m²
Bedroom 3 – 9 m²
Bedroom 4 – 9 m²
Bedroom 5 – 61 m² : spacious master bedroom with bathroom + WC (10 m²) and dressing room (6 m²). Exposed beams, wooden floor, balcony with stunning views over the gardens and river.
Bathroom – 6.50 m² with WCOUTSIDE
Swimming Pool – 7 x 3 m
Open and covered barn
Attached double height barnTo visit this property, and help you with your French property search, contact David HUGHES (EI), (Agent Commercial - - RSAC ANGOULEME) on or by email: Annonce rédigée par un agent commercial. Prix : 604,200 €HAI incluant 6.00%TTC d'honoraires à la charge de l'acquéreur. Prix honoraires exclus: 570,000 €. Frais de notaire en sus.