BILDERNA LADDAS...
Affärsmöjlighet for sale in Brioux-sur-Boutonne
3 668 484 SEK
Affärsmöjlighet (Till salu)
Referens:
PFYR-T158999
/ 435-r6816
Referens:
PFYR-T158999
Land:
FR
Stad:
Brioux-sur-Boutonne
Postnummer:
79170
Kategori:
Kommersiella
Listningstyp:
Till salu
Fastighetstyp:
Affärsmöjlighet
Fastighets undertyp:
Diverse
Fastighets storlek:
296 m²
Tomt storlek:
2 797 m²
Sovrum:
4
Badrum:
4
Swimming pool:
Ja
REAL ESTATE PRICE PER M² IN NEARBY CITIES
| City |
Avg price per m² house |
Avg price per m² apartment |
|---|---|---|
| Chef-Boutonne | 10 312 SEK | - |
| Celles-sur-Belle | 15 985 SEK | - |
| La Crèche | 17 416 SEK | - |
| La Mothe-Saint-Héray | 9 537 SEK | - |
| Sauzé-Vaussais | 10 196 SEK | - |
| Chauray | 21 650 SEK | - |
| Niort | 18 107 SEK | 17 568 SEK |
| Villefagnan | 10 019 SEK | - |
| Saint-Maixent-l'École | 12 475 SEK | - |
| Ruffec | 11 469 SEK | - |
| Mauzé-sur-le-Mignon | 18 286 SEK | - |
| Tonnay-Boutonne | 14 963 SEK | - |
| Saint-Savinien | 13 856 SEK | - |
| Cognac | 16 990 SEK | 14 096 SEK |
| Jarnac | 15 286 SEK | - |
| Charente-Maritime | 19 529 SEK | 28 273 SEK |
| Saintes | 17 975 SEK | 20 808 SEK |
| Aigrefeuille-d'Aunis | 21 385 SEK | - |
| Parthenay | 12 419 SEK | 11 809 SEK |
| Tonnay-Charente | 19 214 SEK | - |
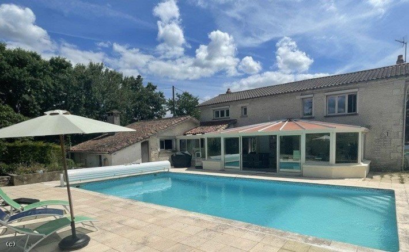
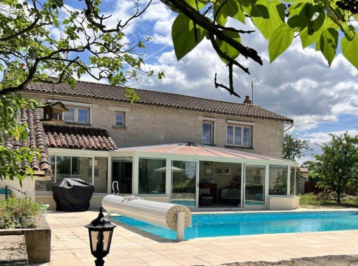
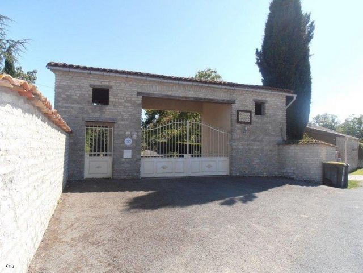
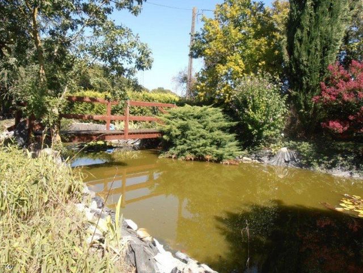
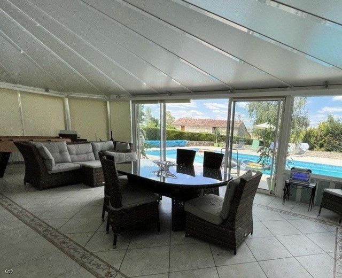
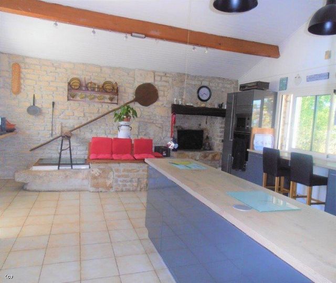
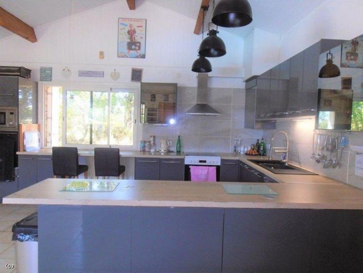
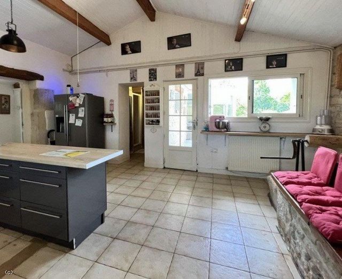
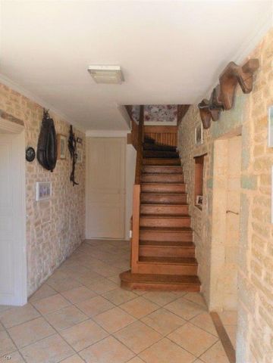
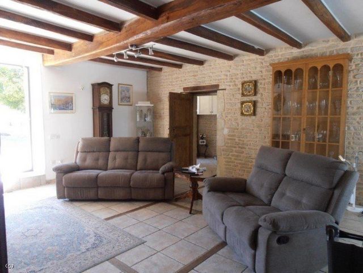
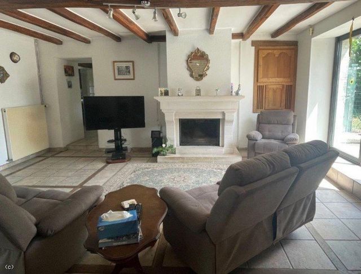
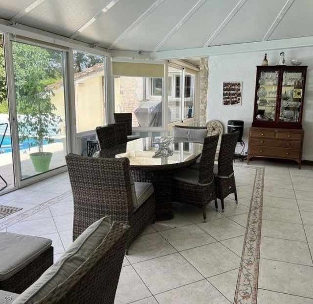
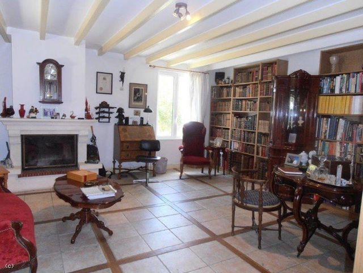
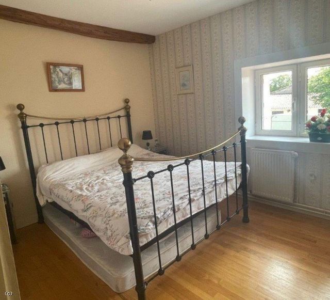
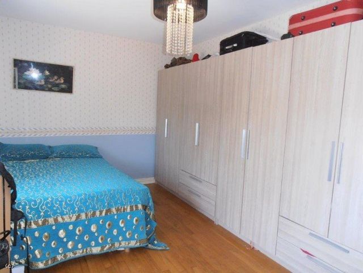
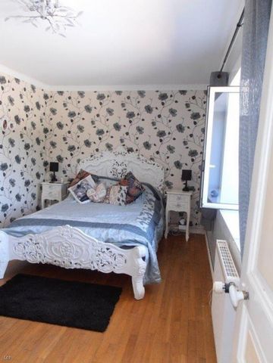
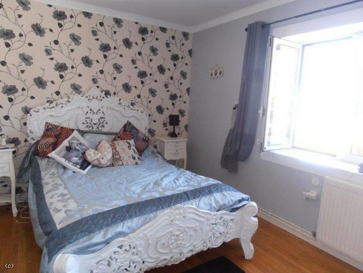
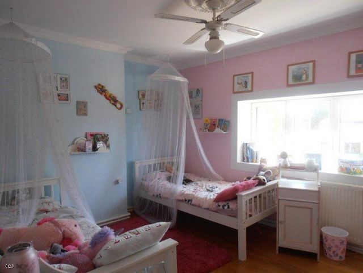
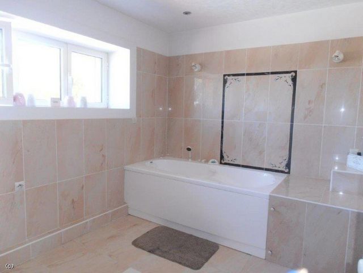
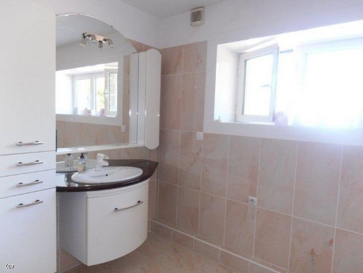
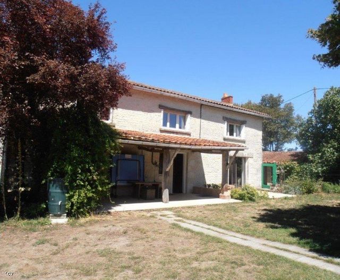
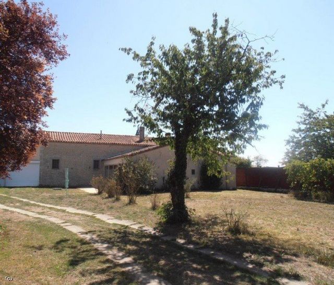
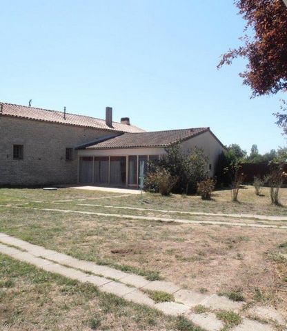
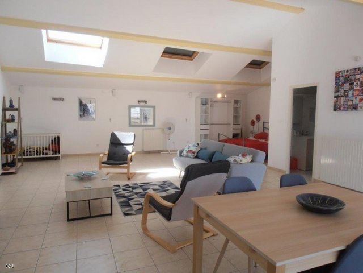
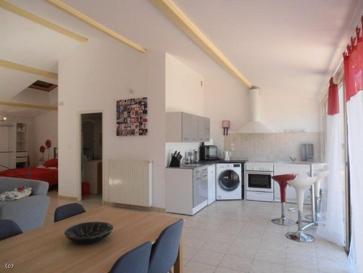
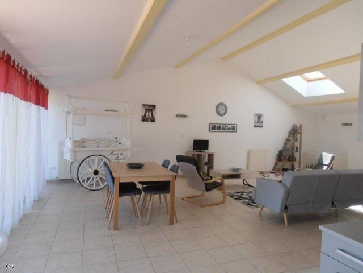
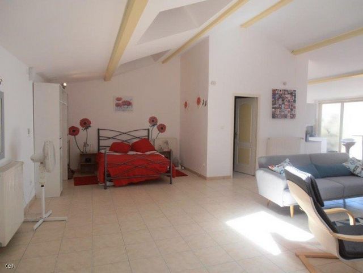
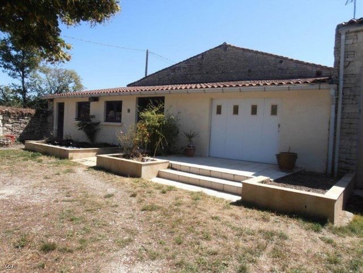
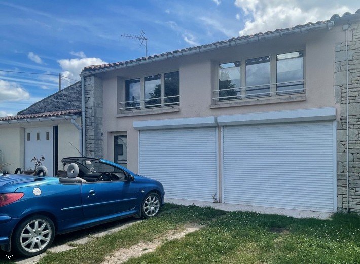
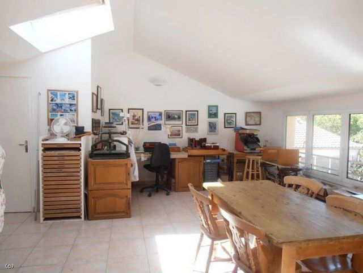
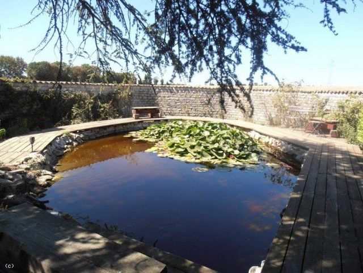
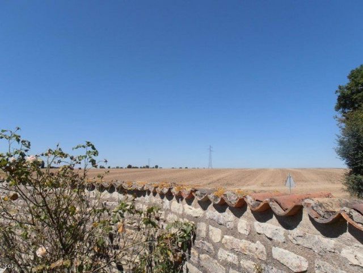
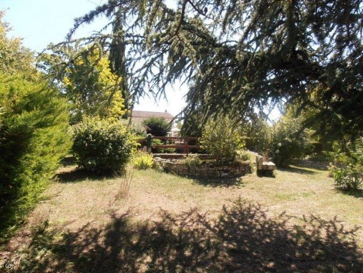
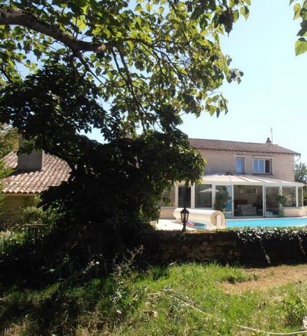
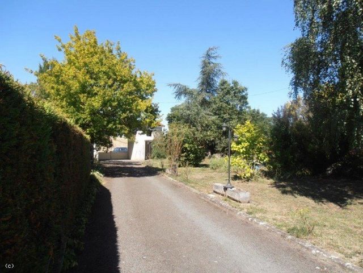
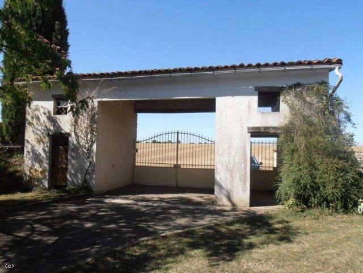
The main house has a beautiful conservatory to the front overlooking the pool area and also on the ground floor a lovely fitted kitchen, 2 generous reception rooms (one of which could be used as a bedroom) and a shower room. On the first floor there are 4 bedrooms and a bathroom.
The gite is independent of the house, and the accommodation all on ground floor level. It would therefore suit someone with reduced mobility. Currently open plan, with a corner kitchen and a shower room, and a sleeping area, but bedrooms could be created with a small modification.
The gite also lends itself to being used as a workshop for creative arts or hobbies etc.
The outbuildings include a double garage with a hobby room above with a shower room, which could alternatively work as a self-contained apartment, and a large workshop with a cellar below. This is a property which therefore offers flexibility, with potential income streams, space for hobbies and interests, as well as accommodation for extended family or friends. In detail it comprises :-MAIN HOUSE (Oil central heating)
On the ground floor :
Conservatory (40m2) Tiled floor, exposed stone walls
Fitted and equipped kitchen (31m2) Tiled floor, exposed stone walls, and beamed ceiling. The kitchen has integrated appliances (oven, microwave, extractor and dish-washer) and also has retained origina features such as a well (covered) and old bread-oven
Lounge (31m2) Tiled floor, beamed ceiling and exposed stone walls. Fireplace with “insert” wood burner, and French-doors leading to the rear terrace and garden
Shower room (6m2) In the process of being upgraded and will be completed for a sale
Rear entrance hall (13 m2) Tiled floor, exposed stone walls and a cloakroom cupboard. Door to rear f the property and covered terrace
2nd sitting room/study (or potential bedroom) (30m2) Tiled floor, beamed ceiling, exposed stone walls, and door to the covered terraceUpstairs :-
Landing : wooden floor
Bedroom 1 (13.5m2) Wooden floor
Bedroom 2/dressing room (14m2) Wooden floor
Bedroom 3 (10m2) Wooden floor
Bedroom 4 (10.5m2) Wooden floor
Bathroom (7m2) Tiled floor. Spa bath. Vanity unit
WC (2m2) Tiled floor. HandbasinGITE/STUDIO (all on one level) Gas central heating
Open-plan living space (76.5m2) with a shower-room, corner kitchen and sleeping area. Tiled floor.OUTSIDE
Pretty mature garden with fruit trees and 2 ponds (one with a small bridge over it)
In-ground pool (12m x 6m, and around 2.5m at its deepest point)
Covered terrace
Garage : (45m2) with space for 2 cars. Hot water tank and gas boiler.
Hobby room on the first floor (45m2) , with a shower room
Workshop : 2 rooms (35m2 and 50m2) with access to the cellar (11m2)
2nd entrance into the rear garden
Small outbuildings (boiler room/storage and a pool house for the pump etc) Visa fler Visa färre Superb detached 4 bedroomed property with a pool, gite/studio and outbuildings, situated in the countryside but less than 10 minutes from main commerce and schools. It has an impressive archway entrance and long driveway leading up to the property.
The main house has a beautiful conservatory to the front overlooking the pool area and also on the ground floor a lovely fitted kitchen, 2 generous reception rooms (one of which could be used as a bedroom) and a shower room. On the first floor there are 4 bedrooms and a bathroom.
The gite is independent of the house, and the accommodation all on ground floor level. It would therefore suit someone with reduced mobility. Currently open plan, with a corner kitchen and a shower room, and a sleeping area, but bedrooms could be created with a small modification.
The gite also lends itself to being used as a workshop for creative arts or hobbies etc.
The outbuildings include a double garage with a hobby room above with a shower room, which could alternatively work as a self-contained apartment, and a large workshop with a cellar below. This is a property which therefore offers flexibility, with potential income streams, space for hobbies and interests, as well as accommodation for extended family or friends. In detail it comprises :-MAIN HOUSE (Oil central heating)
On the ground floor :
Conservatory (40m2) Tiled floor, exposed stone walls
Fitted and equipped kitchen (31m2) Tiled floor, exposed stone walls, and beamed ceiling. The kitchen has integrated appliances (oven, microwave, extractor and dish-washer) and also has retained origina features such as a well (covered) and old bread-oven
Lounge (31m2) Tiled floor, beamed ceiling and exposed stone walls. Fireplace with “insert” wood burner, and French-doors leading to the rear terrace and garden
Shower room (6m2) In the process of being upgraded and will be completed for a sale
Rear entrance hall (13 m2) Tiled floor, exposed stone walls and a cloakroom cupboard. Door to rear f the property and covered terrace
2nd sitting room/study (or potential bedroom) (30m2) Tiled floor, beamed ceiling, exposed stone walls, and door to the covered terraceUpstairs :-
Landing : wooden floor
Bedroom 1 (13.5m2) Wooden floor
Bedroom 2/dressing room (14m2) Wooden floor
Bedroom 3 (10m2) Wooden floor
Bedroom 4 (10.5m2) Wooden floor
Bathroom (7m2) Tiled floor. Spa bath. Vanity unit
WC (2m2) Tiled floor. HandbasinGITE/STUDIO (all on one level) Gas central heating
Open-plan living space (76.5m2) with a shower-room, corner kitchen and sleeping area. Tiled floor.OUTSIDE
Pretty mature garden with fruit trees and 2 ponds (one with a small bridge over it)
In-ground pool (12m x 6m, and around 2.5m at its deepest point)
Covered terrace
Garage : (45m2) with space for 2 cars. Hot water tank and gas boiler.
Hobby room on the first floor (45m2) , with a shower room
Workshop : 2 rooms (35m2 and 50m2) with access to the cellar (11m2)
2nd entrance into the rear garden
Small outbuildings (boiler room/storage and a pool house for the pump etc)