BILDERNA LADDAS...
Hus & enfamiljshus for sale in Saint-Loubès
9 375 112 SEK
Hus & Enfamiljshus (Till salu)
Referens:
PFYR-T158476
/ 1-ifpc42678
Referens:
PFYR-T158476
Land:
FR
Stad:
Saint-Loubès
Postnummer:
33450
Kategori:
Bostäder
Listningstyp:
Till salu
Fastighetstyp:
Hus & Enfamiljshus
Lyx:
Ja
Fastighets storlek:
195 m²
Tomt storlek:
1 800 m²
Sovrum:
5
Badrum:
2
Uppvärmning brännbart:
Elektrisk
Energiförbrukning:
227
Växthusgaser:
8
Parkeringar:
1
Garage:
1
Alarm:
Ja
Swimming pool:
Ja
Kamin:
Ja
Balkong:
Ja
Terrass:
Ja
Källare:
Ja
Inhägnad mark:
Ja
Huvudsakligt avlopp:
Ja
Internet tillgång:
Ja
REAL ESTATE PRICE PER M² IN NEARBY CITIES
| City |
Avg price per m² house |
Avg price per m² apartment |
|---|---|---|
| Ambarès-et-Lagrave | 29 098 SEK | - |
| Carbon-Blanc | 33 643 SEK | - |
| Artigues-près-Bordeaux | 31 863 SEK | - |
| Lormont | - | 33 773 SEK |
| Saint-André-de-Cubzac | 21 579 SEK | - |
| Libourne | 22 917 SEK | 23 996 SEK |
| Le Bouscat | 56 002 SEK | 50 254 SEK |
| Bordeaux | 53 232 SEK | 59 791 SEK |
| Bruges | 46 830 SEK | 45 791 SEK |
| Bourg | 16 481 SEK | - |
| Créon | 22 921 SEK | - |
| Eysines | 39 150 SEK | 43 234 SEK |
| Villenave-d'Ornon | 40 984 SEK | 42 162 SEK |
| Mérignac | 47 504 SEK | 42 840 SEK |
| Le Taillan-Médoc | 37 269 SEK | - |
| Saint-Denis-de-Pile | 18 002 SEK | - |
| Pessac | 44 810 SEK | 45 380 SEK |
| Branne | 19 421 SEK | - |
| Gradignan | 42 854 SEK | 42 041 SEK |
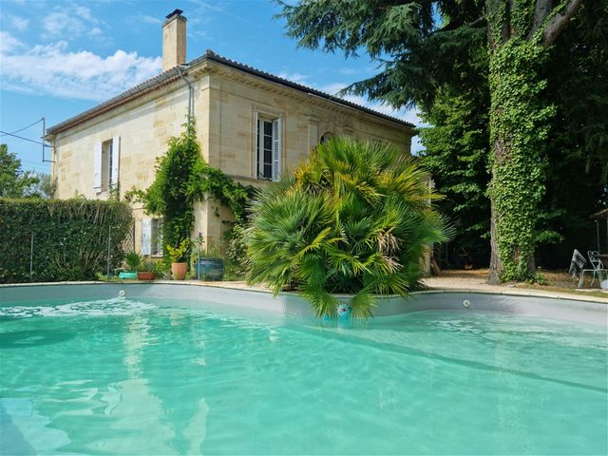
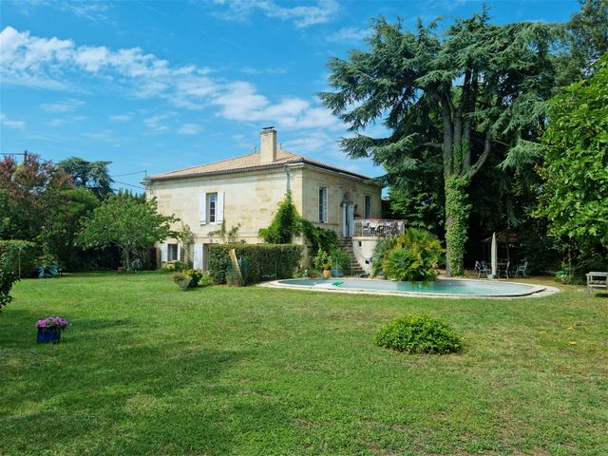
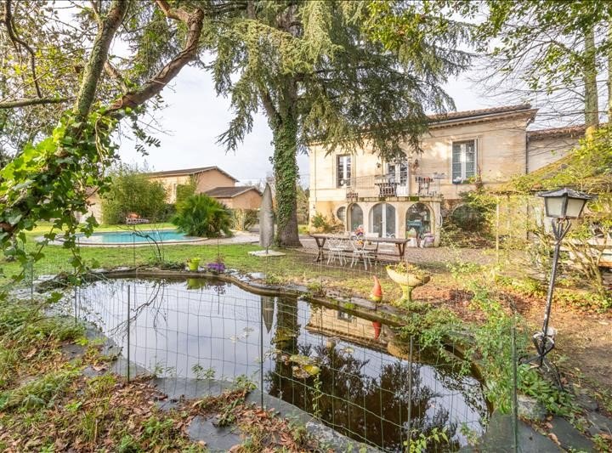
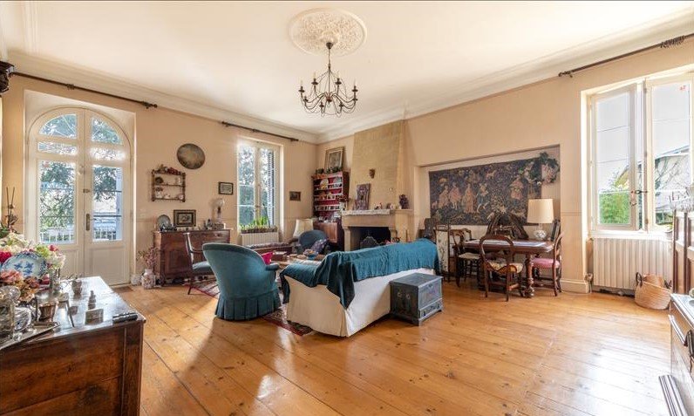
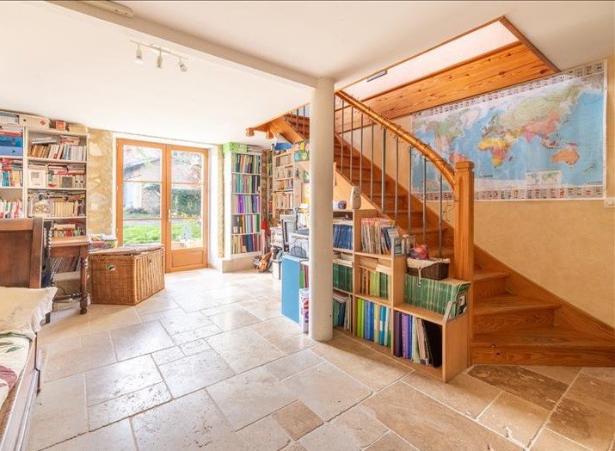
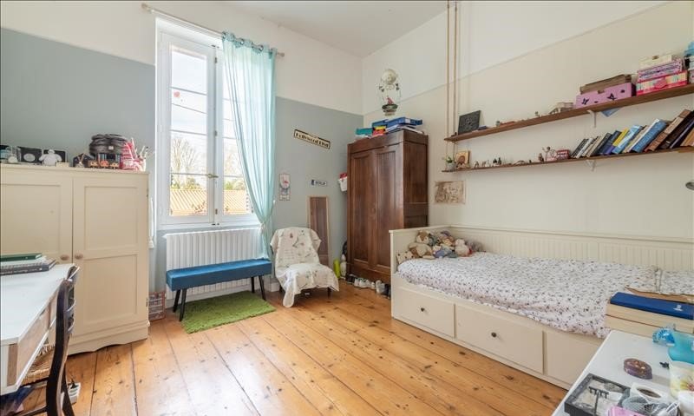
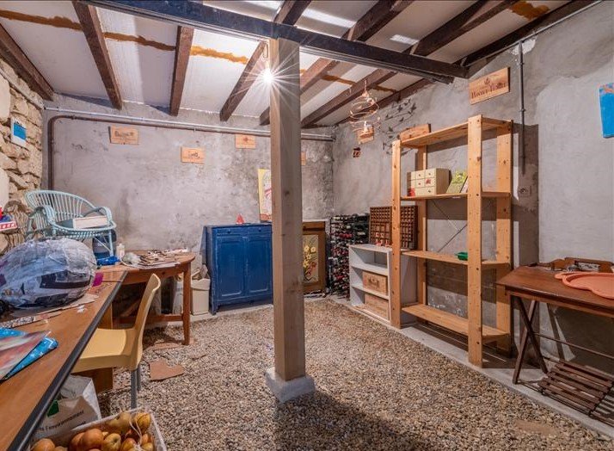
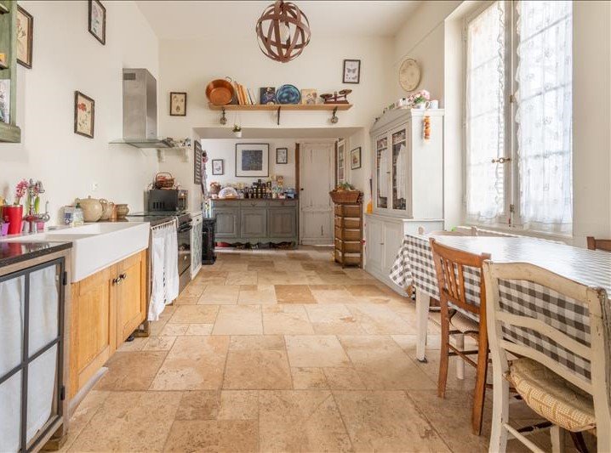
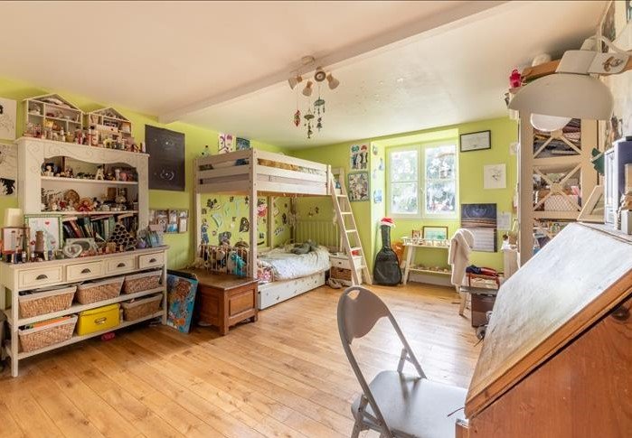
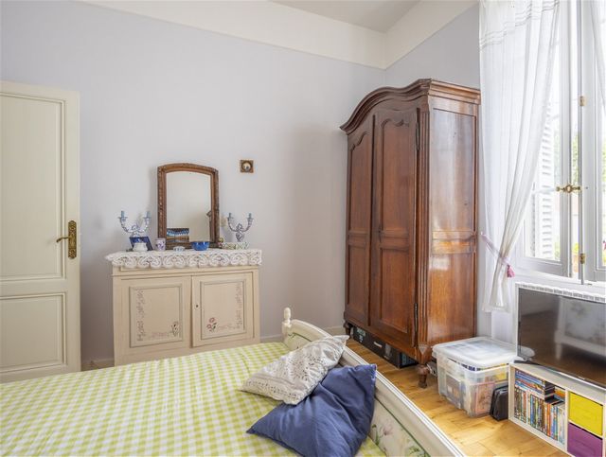
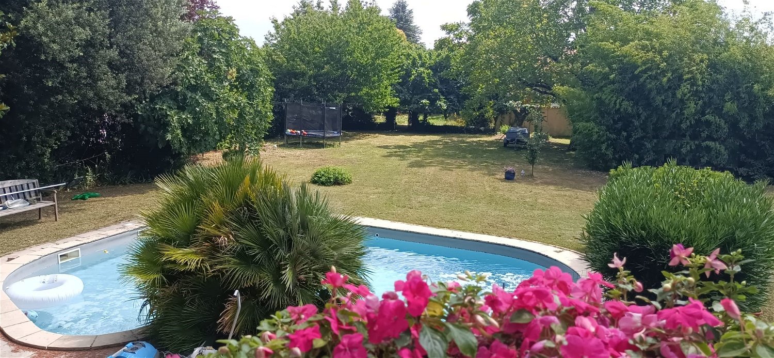
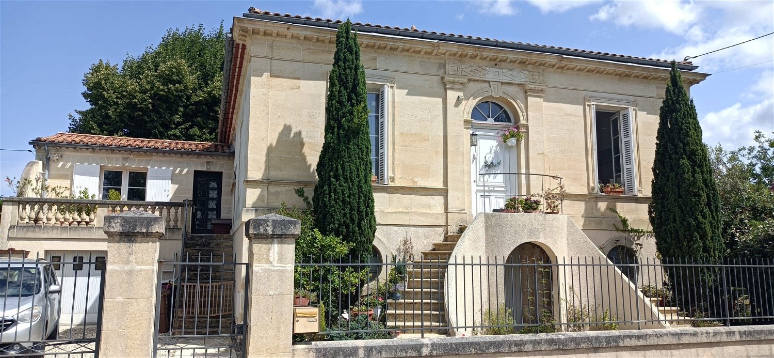
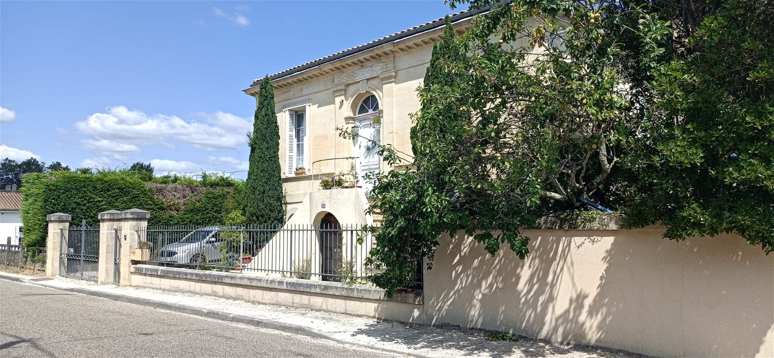
Spacious, solidly-built and with attractive architectural details, this elegant former Bordeaux storage winehouse offers practical period living for buyers seeking style with substance. Built in 1860 a storage adjacent to a Chateau, it has been patiently rehabilitated, keeping much of the original features and stones. Inside, the proportions and layout are typical, offering high ceilings, a large fireplace, generous entertaining areas and grand features. Multiple windows in each room flood the space with gentle light. Location
This property is ideally located inside a large village with all accessible services (2 to 5 minutes walking distance) : markets, bakery, butchery, schools, banks, GP and medical centre, regional swimming pool … Access
This property is ideally located:
- 10 minutes walking distance from the regional train station, you will be in less than 20 minutes in Bordeaux city centre, and then less than 2 hours in Paris by high speed train.
- Driving distance : 20 km to Bordeaux city, 30 km to the International Bordeaux Airport, 85 km Arcachon & Atlantic beaches Interior
At the main floor, the entrance opens onto a corridor, which distributes the stairwell and the living room. The living room is bathed in light thanks to two windows to the south and west, as well as a French window opening onto a terrace, which overlooks the natural pond and the swimming pool. From there, two stairs lead to the garden. The large living room, approximately 45 m², is characterized by an old straight parquet floor, moldings on the ceiling and a carved Gironde stone fireplace. Directly connected to the living room, the kitchen, also bright and paved with stone, stands out as the heart of life in the house by its volume with a ceiling height of around 4 m.
Finally, three bedrooms with a view of the courtyard have been fitted out in the rest of the level. They separate a bathroom and separate toilet. Their floor is also in original straight parquet.At the ground floor, the level is composed of two bedrooms facing south-west, sharinge a bathroom and toilet. The two night rooms overlook the garden. Their floor is covered with a solid straight parquet. The rooms are separated by a large office space which overlooks the nearby greenery thanks to a double window. The walls are in exposed stone. A healthy cellar, a large laundry room and a garage complete this level. Exterior
The property comes with a large 1,800 m2 garden, an unique feature of green luxury for a house located central to the village. A 9 x 4 m swimming pool, facing south, is offering naturally from May to October a private refreshing moment. Additional Details
Property taxes around 1,800 € per yearPlease contact directly via email : ... for more information Visa fler Visa färre Summary
Spacious, solidly-built and with attractive architectural details, this elegant former Bordeaux storage winehouse offers practical period living for buyers seeking style with substance. Built in 1860 a storage adjacent to a Chateau, it has been patiently rehabilitated, keeping much of the original features and stones. Inside, the proportions and layout are typical, offering high ceilings, a large fireplace, generous entertaining areas and grand features. Multiple windows in each room flood the space with gentle light. Location
This property is ideally located inside a large village with all accessible services (2 to 5 minutes walking distance) : markets, bakery, butchery, schools, banks, GP and medical centre, regional swimming pool … Access
This property is ideally located:
- 10 minutes walking distance from the regional train station, you will be in less than 20 minutes in Bordeaux city centre, and then less than 2 hours in Paris by high speed train.
- Driving distance : 20 km to Bordeaux city, 30 km to the International Bordeaux Airport, 85 km Arcachon & Atlantic beaches Interior
At the main floor, the entrance opens onto a corridor, which distributes the stairwell and the living room. The living room is bathed in light thanks to two windows to the south and west, as well as a French window opening onto a terrace, which overlooks the natural pond and the swimming pool. From there, two stairs lead to the garden. The large living room, approximately 45 m², is characterized by an old straight parquet floor, moldings on the ceiling and a carved Gironde stone fireplace. Directly connected to the living room, the kitchen, also bright and paved with stone, stands out as the heart of life in the house by its volume with a ceiling height of around 4 m.
Finally, three bedrooms with a view of the courtyard have been fitted out in the rest of the level. They separate a bathroom and separate toilet. Their floor is also in original straight parquet.At the ground floor, the level is composed of two bedrooms facing south-west, sharinge a bathroom and toilet. The two night rooms overlook the garden. Their floor is covered with a solid straight parquet. The rooms are separated by a large office space which overlooks the nearby greenery thanks to a double window. The walls are in exposed stone. A healthy cellar, a large laundry room and a garage complete this level. Exterior
The property comes with a large 1,800 m2 garden, an unique feature of green luxury for a house located central to the village. A 9 x 4 m swimming pool, facing south, is offering naturally from May to October a private refreshing moment. Additional Details
Property taxes around 1,800 € per yearPlease contact directly via email : ... for more information