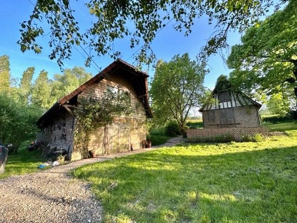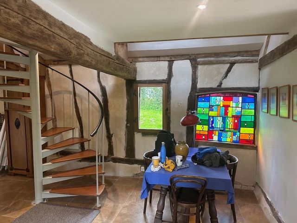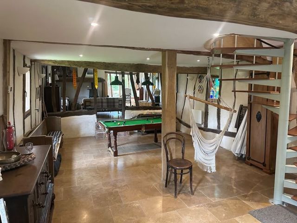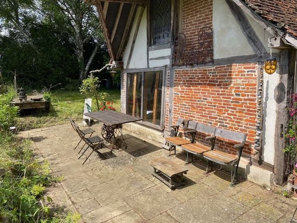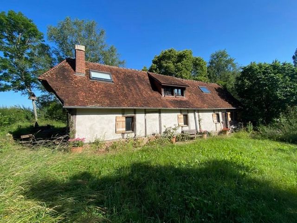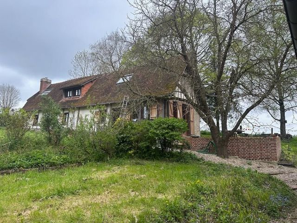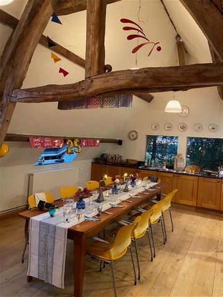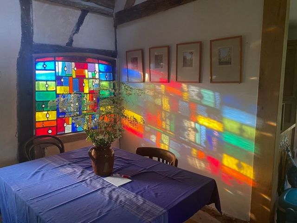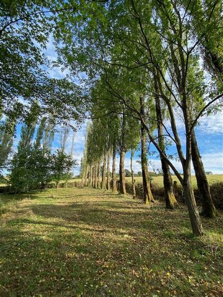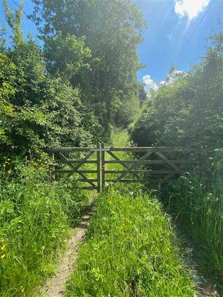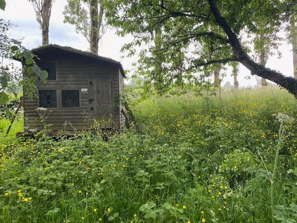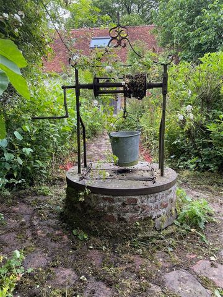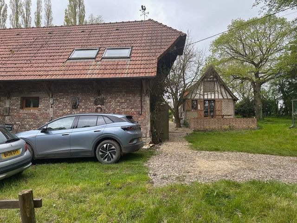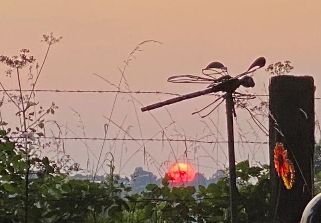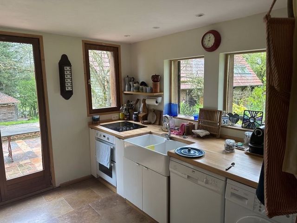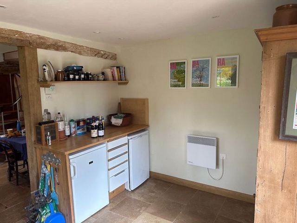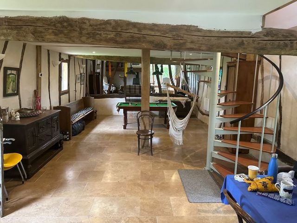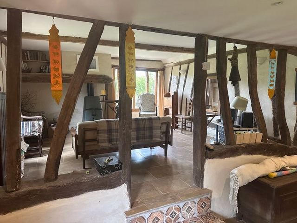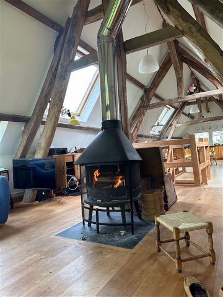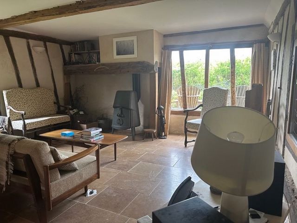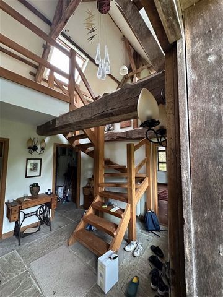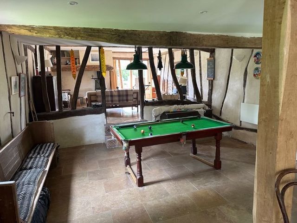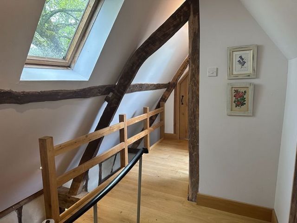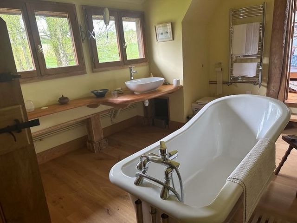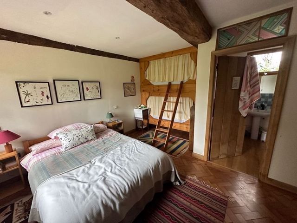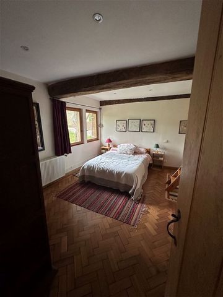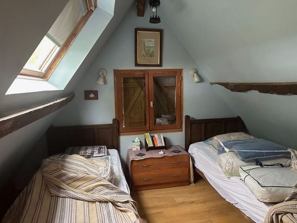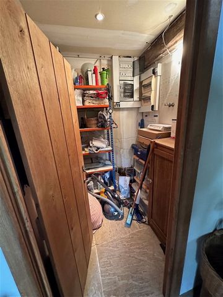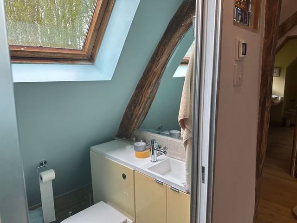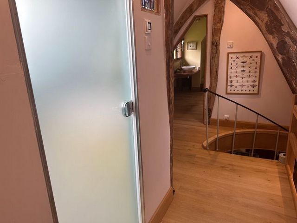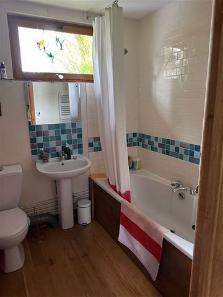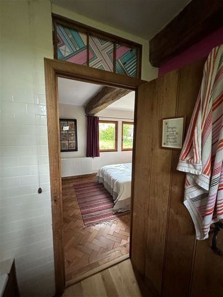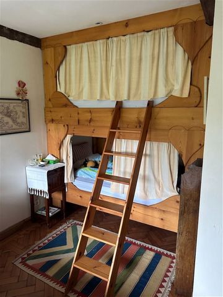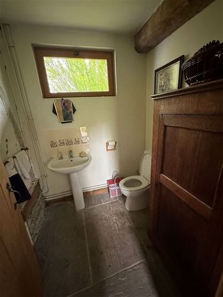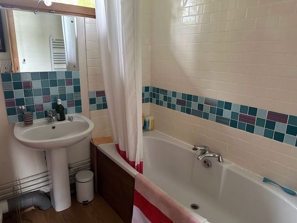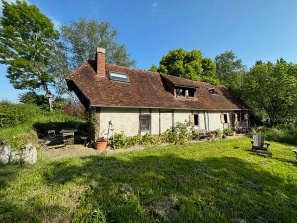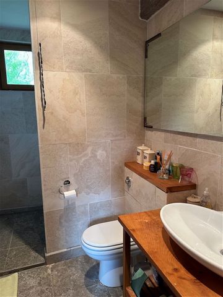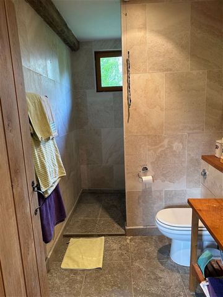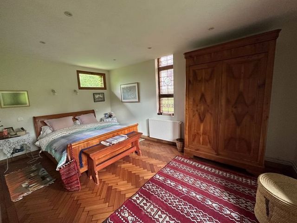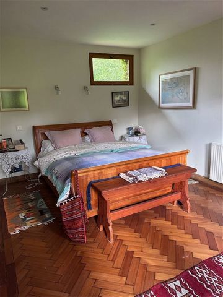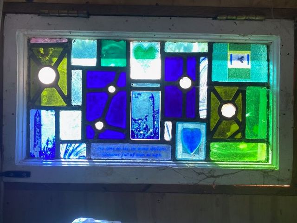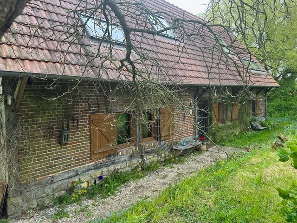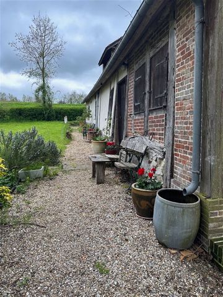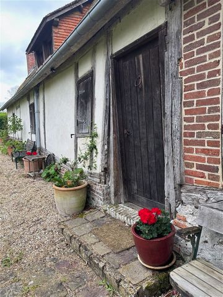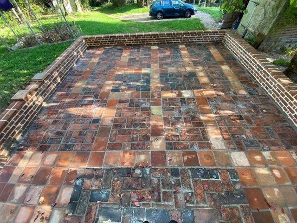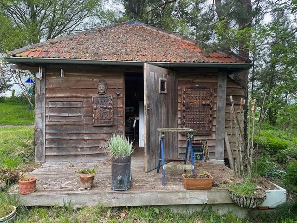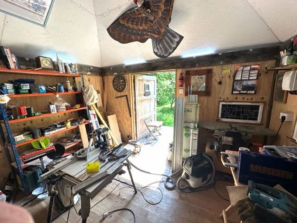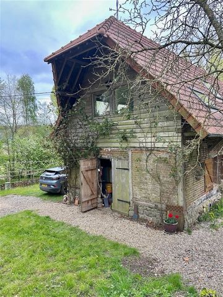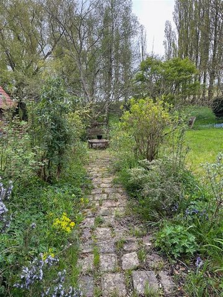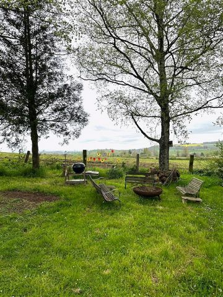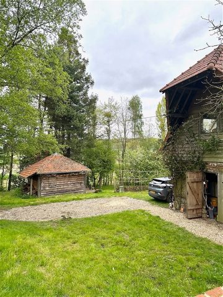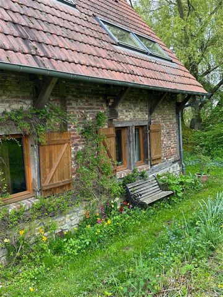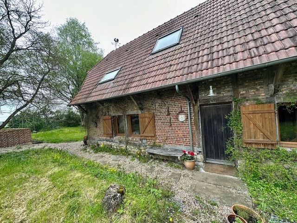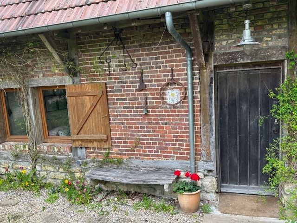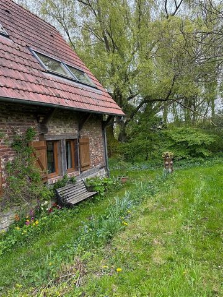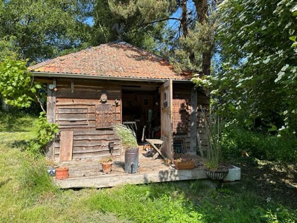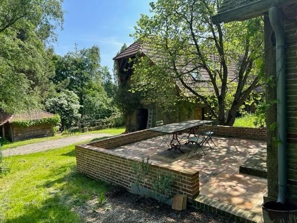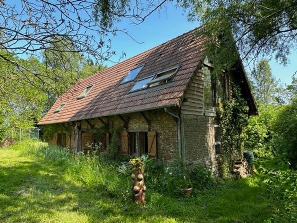BILDERNA LADDAS...
Övrigt & ospecificerat for sale in Neufchâtel-en-Bray
3 048 688 SEK
Övrigt & Ospecificerat (Till salu)
4 bd
4 ba
lot 4 960 m²
Referens:
PFYR-T152196
/ 1027-9216a
This property consists of two separate houses and would be perfect for those looking for a home and income. Both properties are original rural buildings that have been fully renovated to create contemporary living spaces. There’s a 2-bedroom / 2 bathroom cottage, together with a 2-bedroom/ two bathroom barn conversion of original timber framed Normandy-style buildings. The properties are surrounded by some beautiful grounds and the popular market town of Neufchatel en Bray is within easy reach. The ferry port at Dieppe is 45mins drive and Euro-tunnel only 90 mins away. Barn:The barn was completely renovated in 2005. New foundations were put in and a new roof was put on. The whole building was fully insulated and new windows, shutters and Velux’s all fitted. The exterior was completely re-clad with wood and brick in-fill. New oak floors were laid upstairs with parquet flooring and sandstone tiles downstairs. The main living space is a large light-filled open-plan living/dining/kitchen space on the first floor with two bedrooms and en-suites and a separate WC on the ground floor.The layout of the rooms is as follows:Ground floor:Entrance hallOak staircase to first floorWCStore roomMaster bedroom with en suite shower room (underfloor heating)Bedroom 2 with built in Queen side bunk beds and a standard double. (so sleeps 4 comfortably)First floor: Main living space with kitchen diner at one end and sitting room (with open fire) at the other.This property has oil-fired central heating and its own septic tank. Cottage / Gite: The cottage has also been renovated (in 2014) but the owners have retained the original wattle and daub walls and the tiled roof. All windows are double-glazed and the walls are fully insulated. The downstairs is tiled and upstairs, like the barn, is mainly oak flooring. The layout of the rooms is as follows: Ground floor: Main living space (tiled throughout) is open plan with steps to lounge area at one end (with Jotul stove) and large double-glazed window on to the top terrace. At the other end is the kitchen - with electric oven and fridge, freezer, washing machine and dishwasher with double doors onto the bottom terrace. In between is a dining area with staircase and a pool table. Stained glass window feature.First floor: Spiral staircase to a small mezzanine landingShower roomBedroom 1 - twin bedsLarge bathroom (with free-standing bath)Bedroom 2 with kingsize double and stained glass windowThis property has electric heating, a wood-burner and its own septic tank. Outside: The property comes with 4960m2 of gardens. This consists of mature trees and an orchard. There’s plenty of parking space as well as an oak-framed outbuilding/workshop and a metal shed for garden equipment . Location: The property is in a private location with no near neighbours. The closest bakery is 2kms away and the delightful market town of Neufchatel is 7kms away. There’s an excellent produce market held here every Saturday and fresh fish on Wednesdays. The ferry port at Dieppe and beaches are just under an hour away. At a glance: Bedrooms: 4Bathrooms: 4Plot size: 4960m2Drainage: Septic tank (2 separate)Heating: Wood-burners + oil (barn) and electric (cottage) Internet: Yes (fibre optic)Taxe fonciere: 994 Euros DPE: FDistance to shops: 7kmDistance to coast: 50mins Distance to ferry port: 50minsDistance to Eurotunnel 90 minutesPlease note: Agency fees are included in the advertised price and are payable by the purchaser. All locations and sizes are approximate. La Résidence has made every effort to ensure that the details and photographs of this property are accurate and in no way misleading. However, this information does not form part of a contract and no warranties are either given or implied.xx
Visa fler
Visa färre
This property consists of two separate houses and would be perfect for those looking for a home and income. Both properties are original rural buildings that have been fully renovated to create contemporary living spaces. There’s a 2-bedroom / 2 bathroom cottage, together with a 2-bedroom/ two bathroom barn conversion of original timber framed Normandy-style buildings. The properties are surrounded by some beautiful grounds and the popular market town of Neufchatel en Bray is within easy reach. The ferry port at Dieppe is 45mins drive and Euro-tunnel only 90 mins away. Barn:The barn was completely renovated in 2005. New foundations were put in and a new roof was put on. The whole building was fully insulated and new windows, shutters and Velux’s all fitted. The exterior was completely re-clad with wood and brick in-fill. New oak floors were laid upstairs with parquet flooring and sandstone tiles downstairs. The main living space is a large light-filled open-plan living/dining/kitchen space on the first floor with two bedrooms and en-suites and a separate WC on the ground floor.The layout of the rooms is as follows:Ground floor:Entrance hallOak staircase to first floorWCStore roomMaster bedroom with en suite shower room (underfloor heating)Bedroom 2 with built in Queen side bunk beds and a standard double. (so sleeps 4 comfortably)First floor: Main living space with kitchen diner at one end and sitting room (with open fire) at the other.This property has oil-fired central heating and its own septic tank. Cottage / Gite: The cottage has also been renovated (in 2014) but the owners have retained the original wattle and daub walls and the tiled roof. All windows are double-glazed and the walls are fully insulated. The downstairs is tiled and upstairs, like the barn, is mainly oak flooring. The layout of the rooms is as follows: Ground floor: Main living space (tiled throughout) is open plan with steps to lounge area at one end (with Jotul stove) and large double-glazed window on to the top terrace. At the other end is the kitchen - with electric oven and fridge, freezer, washing machine and dishwasher with double doors onto the bottom terrace. In between is a dining area with staircase and a pool table. Stained glass window feature.First floor: Spiral staircase to a small mezzanine landingShower roomBedroom 1 - twin bedsLarge bathroom (with free-standing bath)Bedroom 2 with kingsize double and stained glass windowThis property has electric heating, a wood-burner and its own septic tank. Outside: The property comes with 4960m2 of gardens. This consists of mature trees and an orchard. There’s plenty of parking space as well as an oak-framed outbuilding/workshop and a metal shed for garden equipment . Location: The property is in a private location with no near neighbours. The closest bakery is 2kms away and the delightful market town of Neufchatel is 7kms away. There’s an excellent produce market held here every Saturday and fresh fish on Wednesdays. The ferry port at Dieppe and beaches are just under an hour away. At a glance: Bedrooms: 4Bathrooms: 4Plot size: 4960m2Drainage: Septic tank (2 separate)Heating: Wood-burners + oil (barn) and electric (cottage) Internet: Yes (fibre optic)Taxe fonciere: 994 Euros DPE: FDistance to shops: 7kmDistance to coast: 50mins Distance to ferry port: 50minsDistance to Eurotunnel 90 minutesPlease note: Agency fees are included in the advertised price and are payable by the purchaser. All locations and sizes are approximate. La Résidence has made every effort to ensure that the details and photographs of this property are accurate and in no way misleading. However, this information does not form part of a contract and no warranties are either given or implied.xx
Referens:
PFYR-T152196
Land:
FR
Stad:
Neufchâtel-en-Bray
Postnummer:
76270
Kategori:
Bostäder
Listningstyp:
Till salu
Fastighetstyp:
Övrigt & Ospecificerat
Tomt storlek:
4 960 m²
Sovrum:
4
Badrum:
4
REAL ESTATE PRICE PER M² IN NEARBY CITIES
| City |
Avg price per m² house |
Avg price per m² apartment |
|---|---|---|
| Dieppe | 22 834 SEK | - |
| Mont-Saint-Aignan | - | 41 838 SEK |
| Rouen | 31 626 SEK | 34 769 SEK |
| Saint-Étienne-du-Rouvray | 22 607 SEK | - |
| Haute-Normandie | 24 075 SEK | 39 369 SEK |
| Abbeville | 20 834 SEK | - |
| Yvetot | 22 815 SEK | - |
| Beauvais | 24 546 SEK | 23 087 SEK |
