4 278 431 SEK
6 bd
248 m²

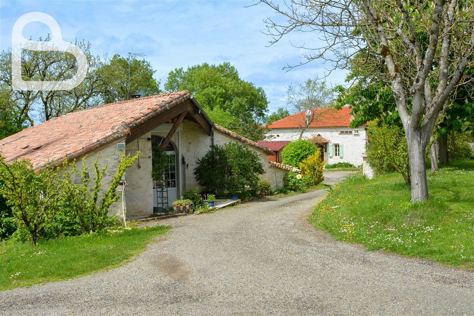
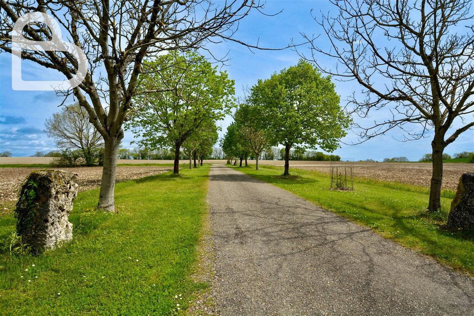
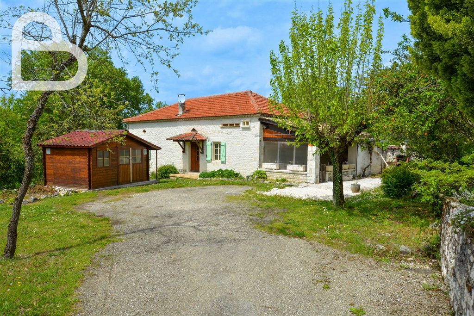

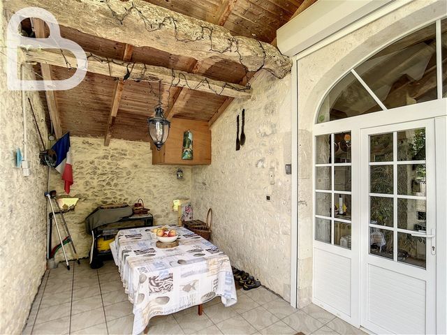

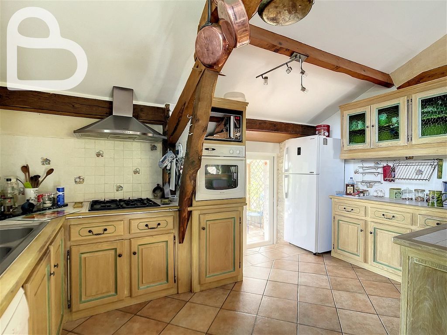
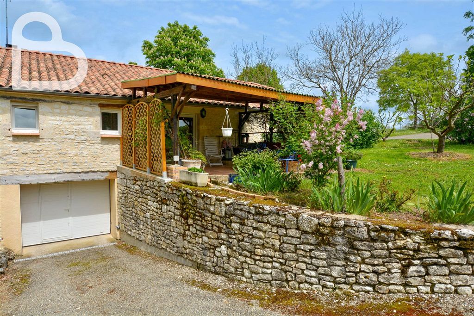

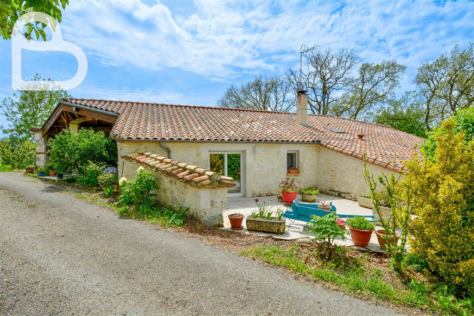
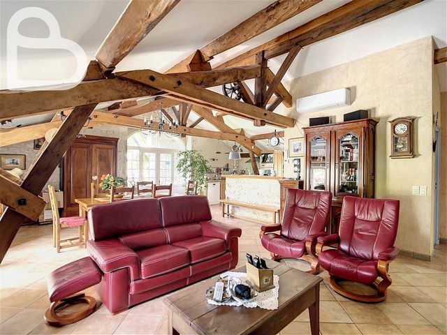

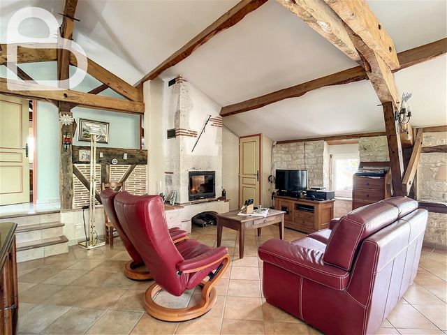
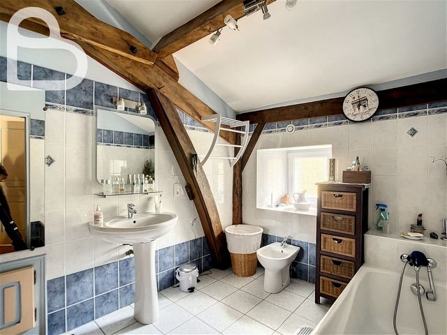
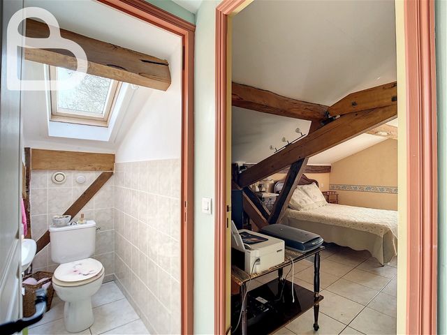
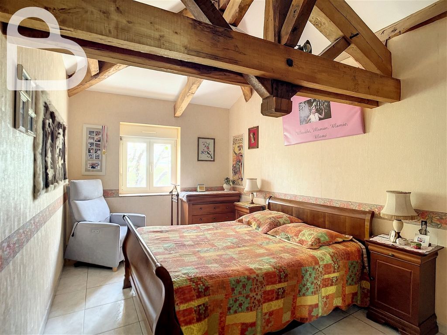
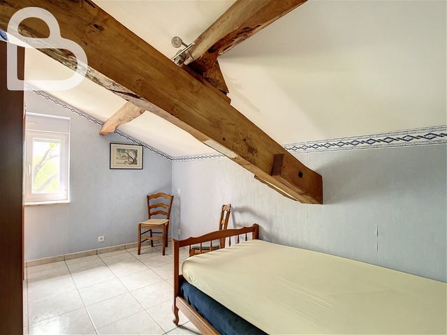
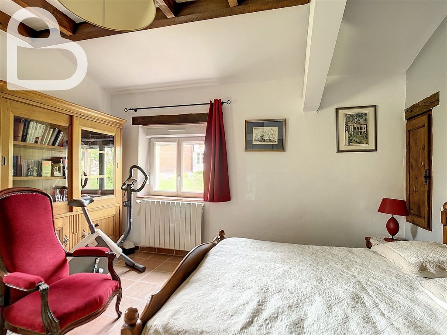

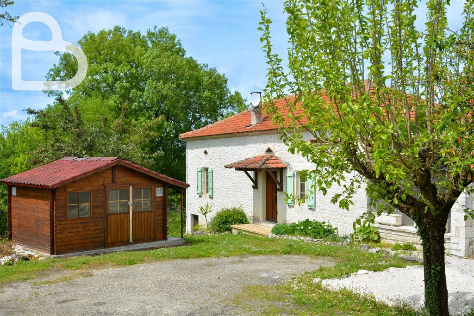
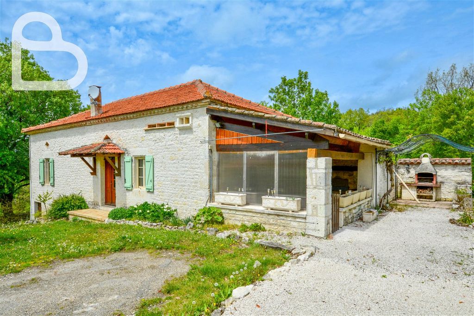
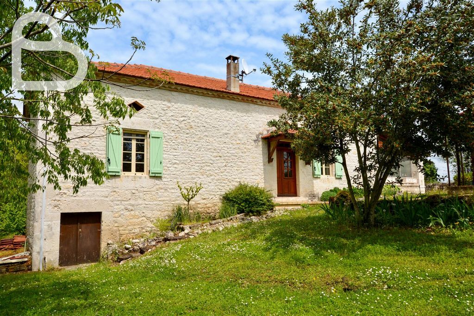
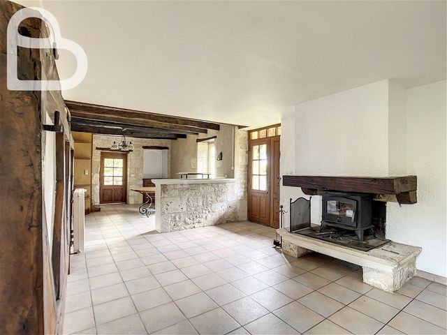
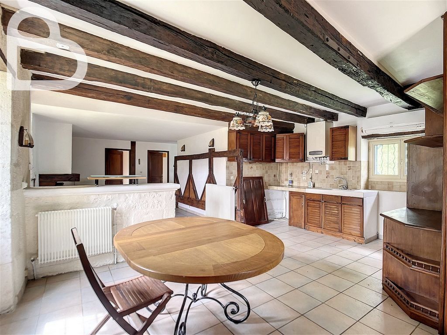
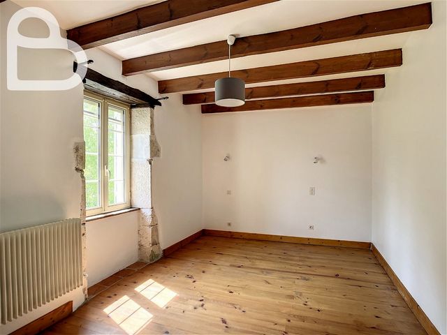
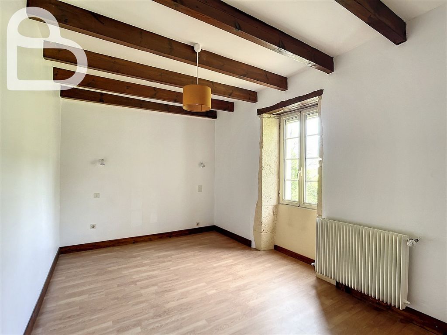
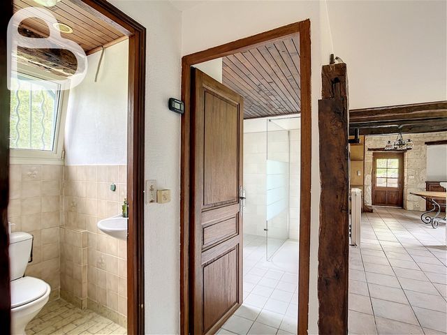
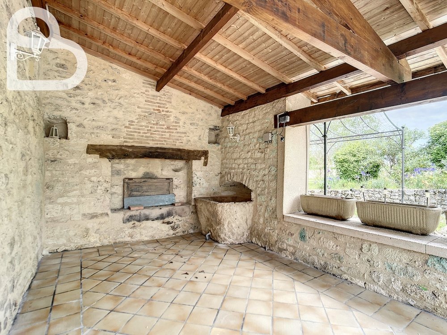
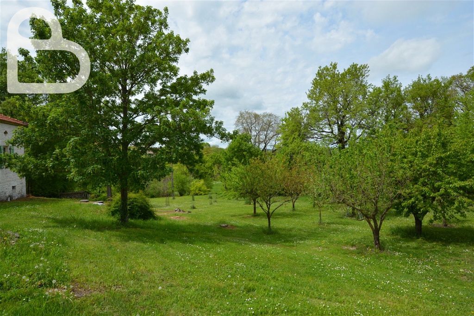
Also on the ground floor is a bathroom, a separate shower room, three bedrooms (12.6m2 12.9m2 and 13.2m2) and two separate toilets.
From the living room you enter the hall on the basement level. There we find a spacious fourth bedroom with a separate toilet, a large workshop with exit to the outside and a garage.This house is heated with underfloor heating by means of a heat pump and a gas central heating with radiators for the downstairs area. There is also reversible air conditioning in the living area and a chimney with built-in wood burner. The property is equipped with an alarm system and with a central vacuum cleaning system. The exterior PVC joinery has double-glazing. The second house, over 300 years old and also completely renovated, comprises a large living space with a lounge with wood-burning stove, a dining room and an open kitchen. To the rear, a separate toilet, a bathroom and two bedrooms. Next to the kitchen a spacious covered terrace with authentic bread oven and an outdoor terrace with barbecue.
Downstairs there is a cellar.
On the upper floor of this house, accessible via a fixed staircase, further rooms and a bathroom can be created. The roof is well insulated. This house has aluminium external joinery and is double-glazed. All windows are fitted with fly screens. There is gas central heating and reversible air conditioning in the living area. Outside a lovely garden full of trees and wonderful views all around. There is an above-ground swimming pool on chlorine.
The property benefits from a communal spring and a 10m3 water tank with a pump. Visa fler Visa färre At the end of a dead-end road, amid meadows and fields, we find this lovely ensemble of two houses. Extremely quiet and isolated location yet only a few minutes from the centre of Montaigu-de-Quercy, with shops, supermarket, restaurants and all amenities. It is a wonderful place to enjoy absolute peace and quiet. Bergerac and Toulouse airports are both about 1h15min away.The first building was converted from a barn into a cosy and spacious home about 20 years ago. The main entrance to the house is located to the east, behind a beautiful covered patio. Large French doors open onto a large living space consisting of an open kitchen with all mod cons, a dining room and a lounge with built-in woodturner. From the kitchen you reach a south-facing covered terrace. The sliding doors in the dining room open onto a third, tiled terrace.
Also on the ground floor is a bathroom, a separate shower room, three bedrooms (12.6m2 12.9m2 and 13.2m2) and two separate toilets.
From the living room you enter the hall on the basement level. There we find a spacious fourth bedroom with a separate toilet, a large workshop with exit to the outside and a garage.This house is heated with underfloor heating by means of a heat pump and a gas central heating with radiators for the downstairs area. There is also reversible air conditioning in the living area and a chimney with built-in wood burner. The property is equipped with an alarm system and with a central vacuum cleaning system. The exterior PVC joinery has double-glazing. The second house, over 300 years old and also completely renovated, comprises a large living space with a lounge with wood-burning stove, a dining room and an open kitchen. To the rear, a separate toilet, a bathroom and two bedrooms. Next to the kitchen a spacious covered terrace with authentic bread oven and an outdoor terrace with barbecue.
Downstairs there is a cellar.
On the upper floor of this house, accessible via a fixed staircase, further rooms and a bathroom can be created. The roof is well insulated. This house has aluminium external joinery and is double-glazed. All windows are fitted with fly screens. There is gas central heating and reversible air conditioning in the living area. Outside a lovely garden full of trees and wonderful views all around. There is an above-ground swimming pool on chlorine.
The property benefits from a communal spring and a 10m3 water tank with a pump.