BILDERNA LADDAS...
Hus & enfamiljshus for sale in Villefranche-du-Périgord
1 457 347 SEK
Hus & Enfamiljshus (Till salu)
Referens:
PFYR-T128739
/ 123-l5177
Referens:
PFYR-T128739
Land:
FR
Stad:
Villefranche-du-Périgord
Postnummer:
24550
Kategori:
Bostäder
Listningstyp:
Till salu
Fastighetstyp:
Hus & Enfamiljshus
Fastighets storlek:
143 m²
Tomt storlek:
189 m²
Sovrum:
3
Badrum:
2
Energiförbrukning:
266
Växthusgaser:
49
Parkeringar:
1
Garage:
1
Kamin:
Ja
Terrass:
Ja
Källare:
Ja
Huvudsakligt avlopp:
Ja
Ugn:
Ja
REAL ESTATE PRICE PER M² IN NEARBY CITIES
| City |
Avg price per m² house |
Avg price per m² apartment |
|---|---|---|
| Puy-l'Évêque | 13 183 SEK | - |
| Prayssac | 19 342 SEK | - |
| Fumel | 11 742 SEK | - |
| Gourdon | 18 103 SEK | - |
| Le Bugue | 18 209 SEK | - |
| Lalinde | 20 314 SEK | - |
| Cahors | 17 515 SEK | - |
| Souillac | 14 830 SEK | - |
| Montignac | 20 031 SEK | - |
| Vergt | 15 575 SEK | - |
| Gramat | 16 325 SEK | - |
| Dordogne | 16 949 SEK | - |
| Thenon | 18 303 SEK | - |
| Miramont-de-Guyenne | 14 001 SEK | - |
| Moissac | 14 856 SEK | - |
| Valence | 12 335 SEK | - |
| Le Passage | 17 380 SEK | - |
| Clairac | 13 863 SEK | - |
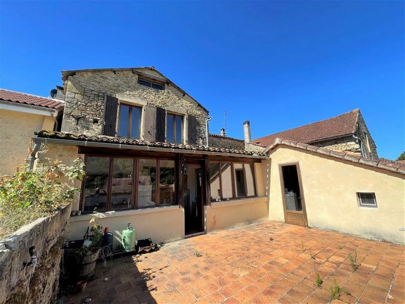
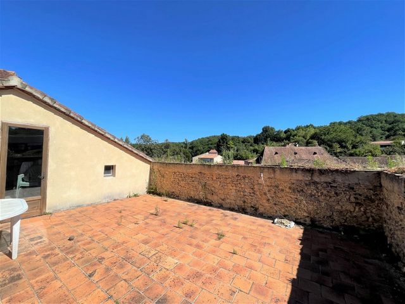
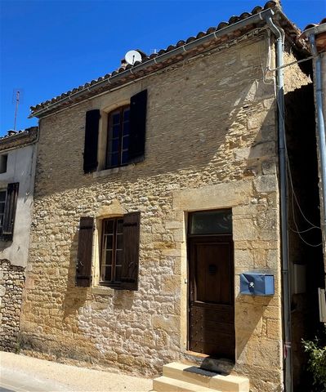
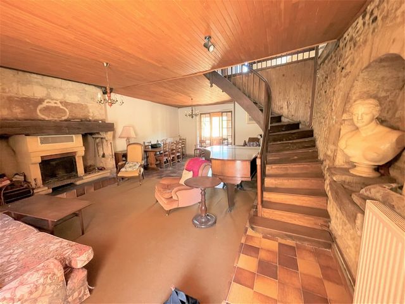
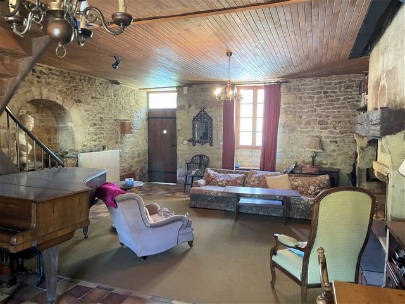
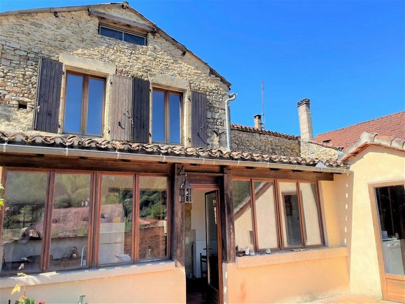
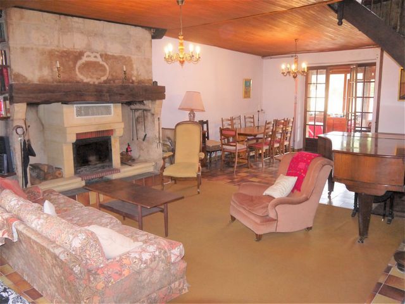
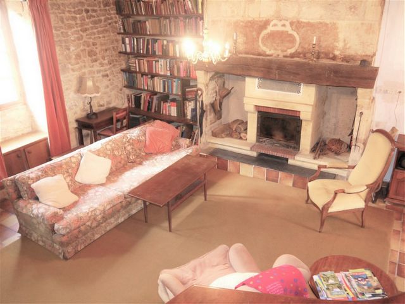
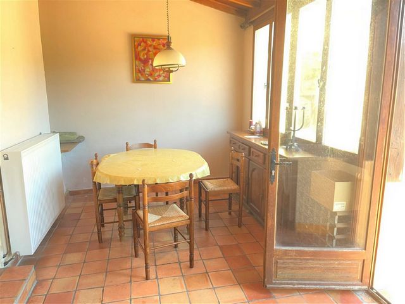
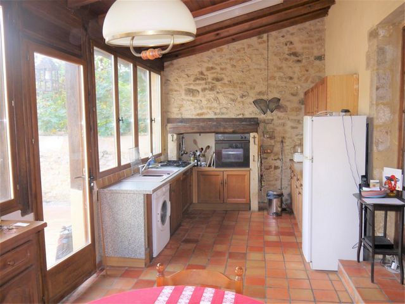
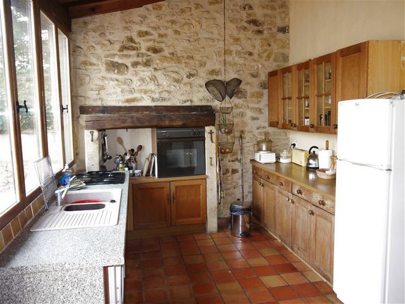
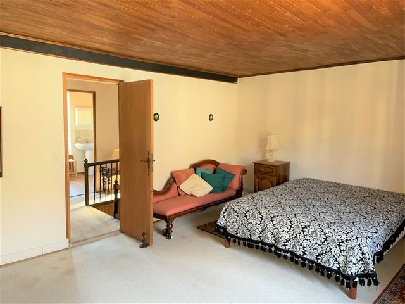
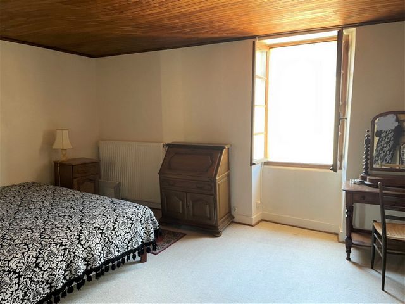
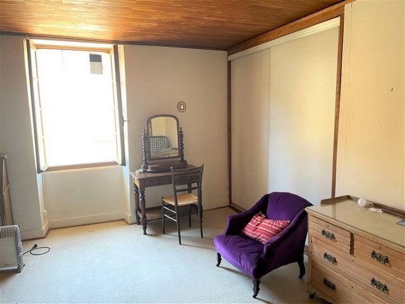
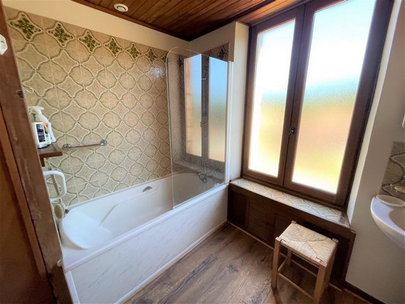
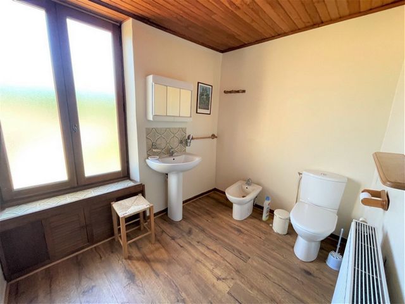
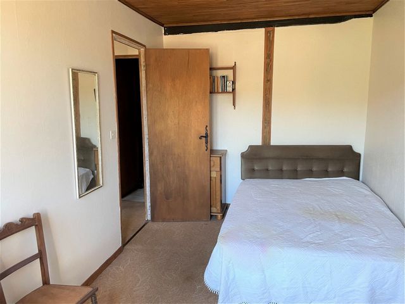
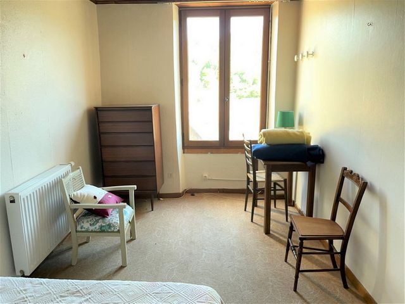
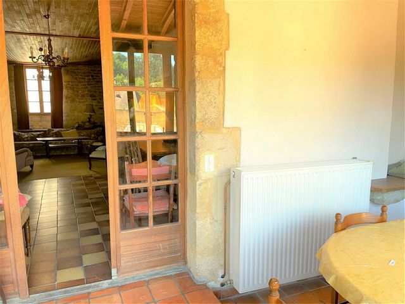
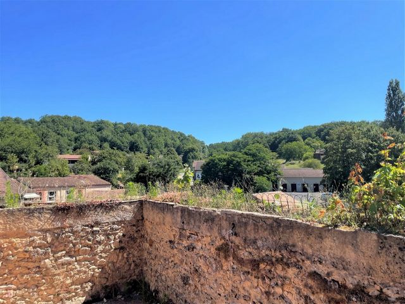
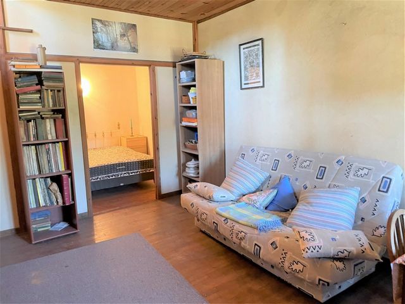
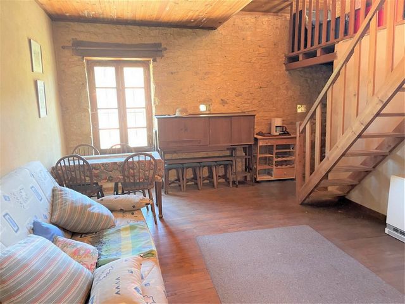
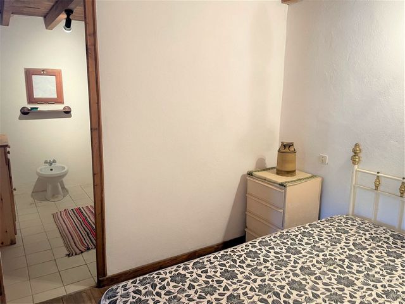
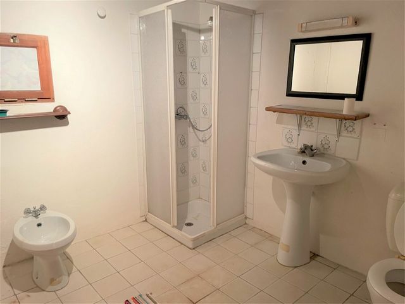
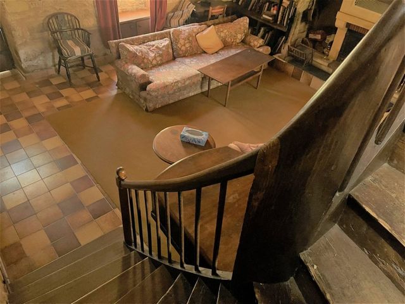
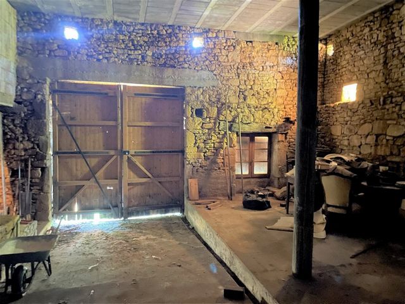
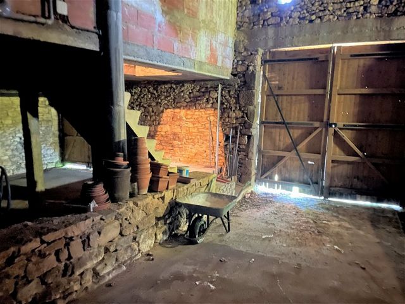
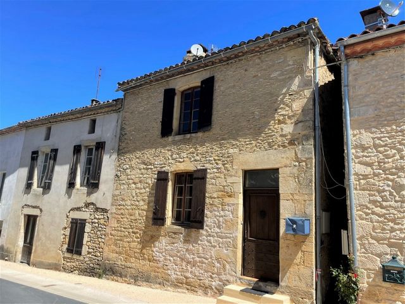
Entrance into Living room (48 m2) with old stove evier, fireplace with woodburner; Kitchen (19 m2) with dining area, and door to terrace (35 m2).
First Floor:
Landing; Bedroom (23 m2) with fitted wardrobes; Bedroom (11 m2); Bathroom/WC (6.80 m2).
Lower ground floor:
Cellar/boiler room (13 m2) with Viessmann oil-fired central heating and hot water boiler.
Across from the terrace:
Door to separate apartment with Entrance/landing; Separate WC (2 m2); Attic room/storage (8.40 m2) with restricted ceiling height; stairs down to Living room (20 m2) with small corner kitchen; Bedroom (6.75 m2) with shower/WC (6.50 m2)
Very spacious Cellars/garages (95 m2) extending under the property with direct street access
Mains drainage
LAND of about 189 m2 Visa fler Visa färre Composition:
Entrance into Living room (48 m2) with old stove evier, fireplace with woodburner; Kitchen (19 m2) with dining area, and door to terrace (35 m2).
First Floor:
Landing; Bedroom (23 m2) with fitted wardrobes; Bedroom (11 m2); Bathroom/WC (6.80 m2).
Lower ground floor:
Cellar/boiler room (13 m2) with Viessmann oil-fired central heating and hot water boiler.
Across from the terrace:
Door to separate apartment with Entrance/landing; Separate WC (2 m2); Attic room/storage (8.40 m2) with restricted ceiling height; stairs down to Living room (20 m2) with small corner kitchen; Bedroom (6.75 m2) with shower/WC (6.50 m2)
Very spacious Cellars/garages (95 m2) extending under the property with direct street access
Mains drainage
LAND of about 189 m2