BILDERNA LADDAS...
Hus & Enfamiljshus (Till salu)
Referens:
PFYR-T103843
/ 123-l4992
Referens:
PFYR-T103843
Land:
FR
Stad:
Catus
Postnummer:
46150
Kategori:
Bostäder
Listningstyp:
Till salu
Fastighetstyp:
Hus & Enfamiljshus
Lyx:
Ja
Fastighets storlek:
192 m²
Tomt storlek:
9 070 m²
Sovrum:
8
Badrum:
5
Parkeringar:
1
Swimming pool:
Ja
Kamin:
Ja
Terrass:
Ja
Vind:
Ja
Ugn:
Ja
REAL ESTATE PRICE PER M² IN NEARBY CITIES
| City |
Avg price per m² house |
Avg price per m² apartment |
|---|---|---|
| Prayssac | 20 988 SEK | - |
| Cahors | 19 553 SEK | 18 124 SEK |
| Puy-l'Évêque | 17 386 SEK | - |
| Gourdon | 18 189 SEK | - |
| Fumel | 11 765 SEK | - |
| Souillac | 16 258 SEK | - |
| Gramat | 15 471 SEK | - |
| Martel | 18 951 SEK | - |
| Le Bugue | 20 441 SEK | - |
| Moissac | 14 845 SEK | 13 359 SEK |
| Pujols | 19 227 SEK | - |
| Tarn-et-Garonne | 17 555 SEK | 18 903 SEK |
| Lalinde | 18 630 SEK | - |
| Montignac | 20 756 SEK | - |
| Villefranche-de-Rouergue | 14 695 SEK | - |
| Castelsarrasin | 15 860 SEK | 15 019 SEK |
| Valence | 14 799 SEK | - |
| Beaulieu-sur-Dordogne | 16 387 SEK | - |
| Saint-Pantaléon-de-Larche | 20 253 SEK | - |
| Thenon | 15 553 SEK | - |
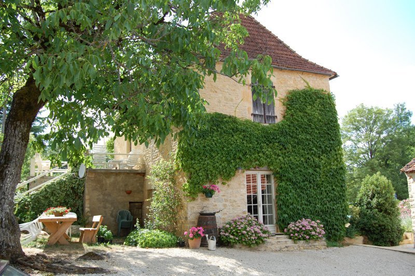
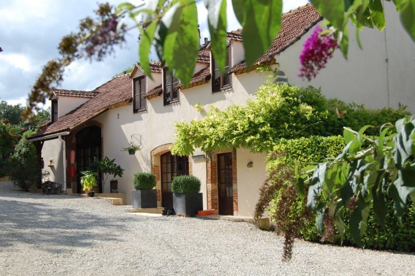
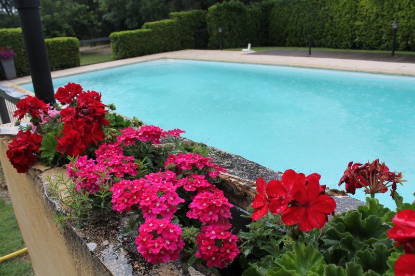
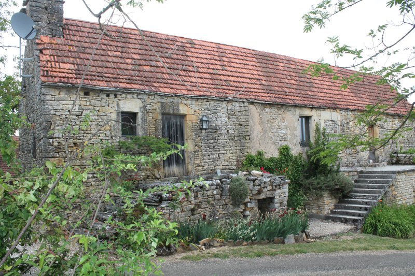
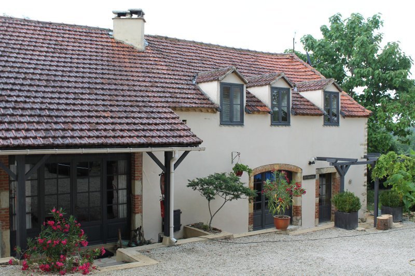
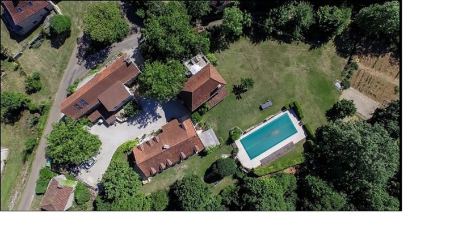
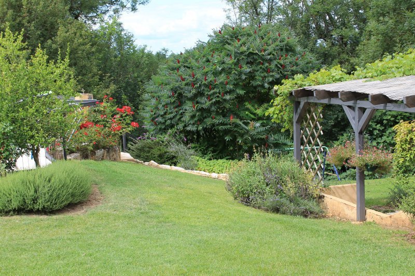
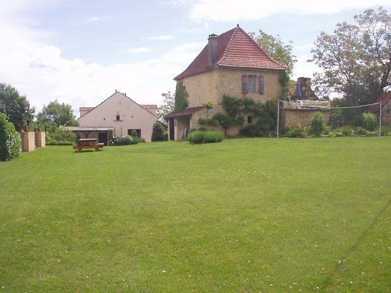
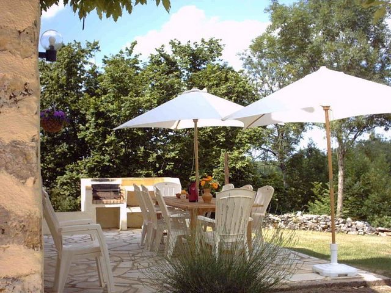
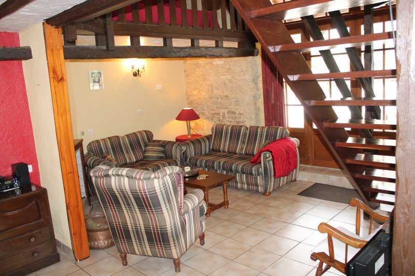
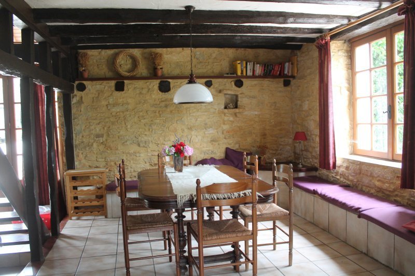
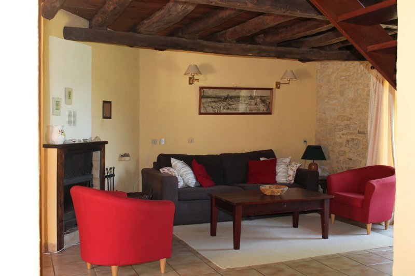
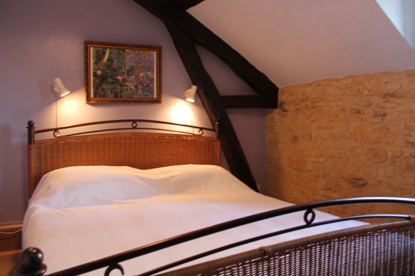
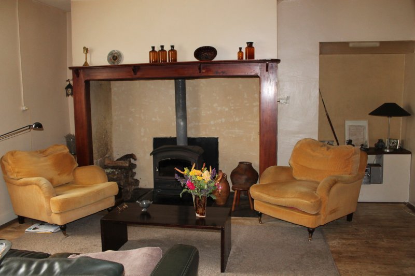
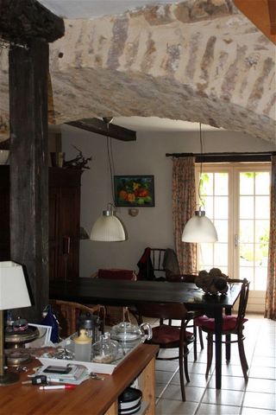
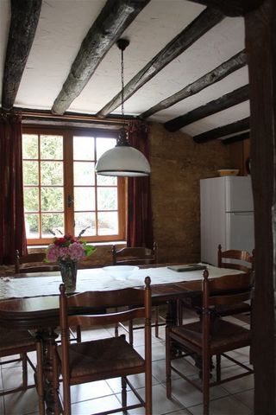
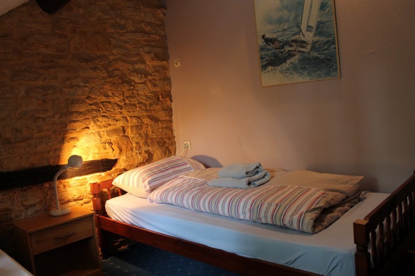
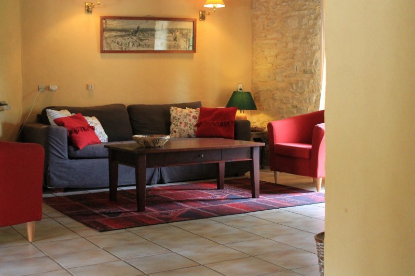
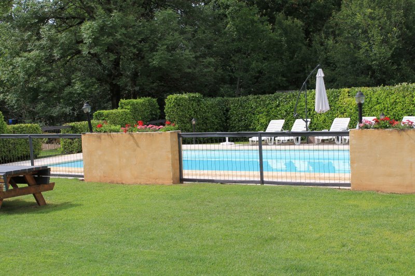
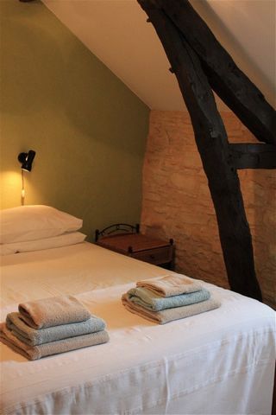
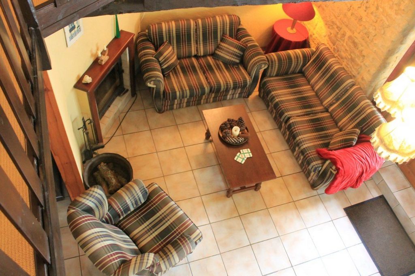
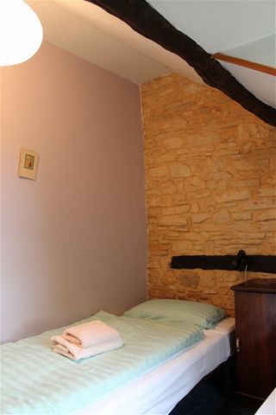
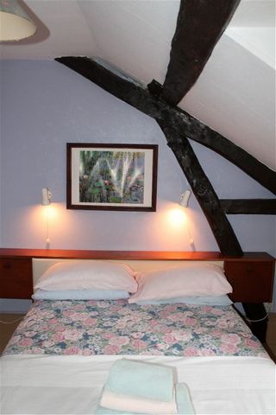
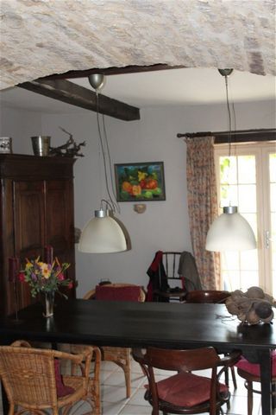
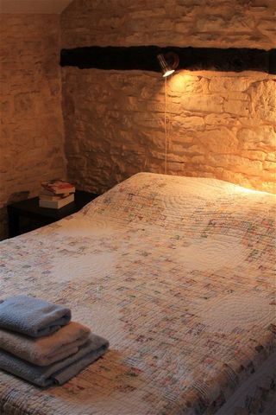
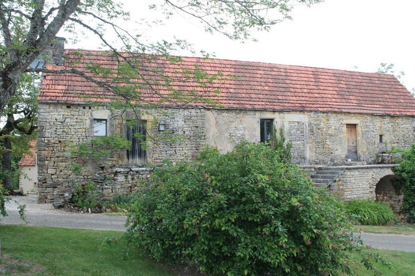
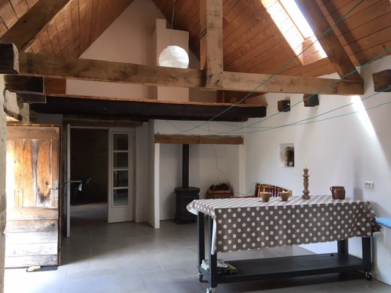
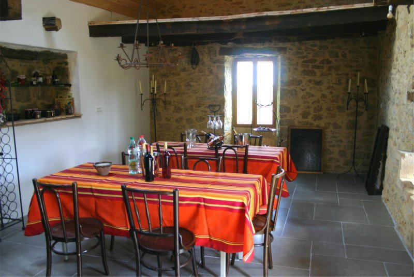
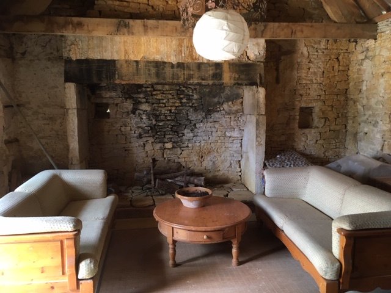
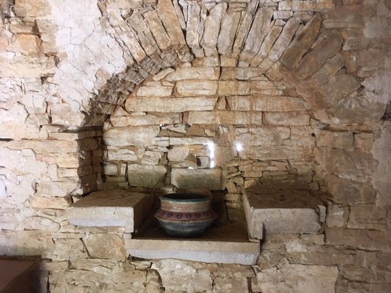
Summary: Stone-built Farmhouse with 2 rental gites, large pool and further outbuildings, in an attractive rural hamlet in the heart of the touristic Lot region.
Main house: Ground floor: Kitchen with dining room (48 m2); doors to garden; big stone arch. First floor: Living room with fireplace and wood burner (24 m2); door to terrace; bedroom with cupboards (16 m2); shower room/WC. Attic: 2 rooms (could be converted to further accommodation) currently used for storage with good beam height. Rain water tank under the terrace; terrace has steps down to private garden. Adjoining the main house at ground floor level: outside WC + shower + storage area for the pool.
Outside: BARN 1 converted into 2 rental apartments/gites: Gite 1: with 4 bedrooms, 2 bathrooms, large living room (34 m2), Kitchen/Dining Room (20 m2), WC. Gite 2: with 3 bedrooms, bathroom, large living room (50 m2). BARN 2 (about 200 m2) partially converted with a games/yoga room and WC. The remainder of the barn could be converted to further accommodation. Swimming-pool - 15m x 6m. LAND of about 9070m2 (about 2.25 acres). Visa fler Visa färre Location: In a small rural hamlet with a few neighbours, and about 5 kms from Catus with a weekly market, shops and services. North West of Cahors.
Summary: Stone-built Farmhouse with 2 rental gites, large pool and further outbuildings, in an attractive rural hamlet in the heart of the touristic Lot region.
Main house: Ground floor: Kitchen with dining room (48 m2); doors to garden; big stone arch. First floor: Living room with fireplace and wood burner (24 m2); door to terrace; bedroom with cupboards (16 m2); shower room/WC. Attic: 2 rooms (could be converted to further accommodation) currently used for storage with good beam height. Rain water tank under the terrace; terrace has steps down to private garden. Adjoining the main house at ground floor level: outside WC + shower + storage area for the pool.
Outside: BARN 1 converted into 2 rental apartments/gites: Gite 1: with 4 bedrooms, 2 bathrooms, large living room (34 m2), Kitchen/Dining Room (20 m2), WC. Gite 2: with 3 bedrooms, bathroom, large living room (50 m2). BARN 2 (about 200 m2) partially converted with a games/yoga room and WC. The remainder of the barn could be converted to further accommodation. Swimming-pool - 15m x 6m. LAND of about 9070m2 (about 2.25 acres).