42 572 301 SEK
44 873 506 SEK
15 r
640 m²
45 909 049 SEK
10 r
756 m²
45 909 049 SEK
11 r
758 m²
51 777 122 SEK
9 r
641 m²

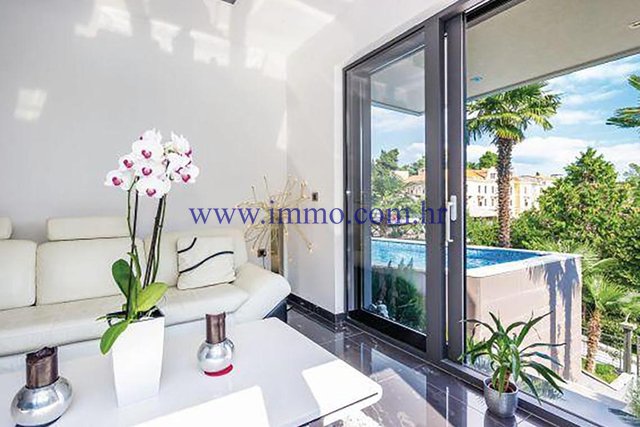
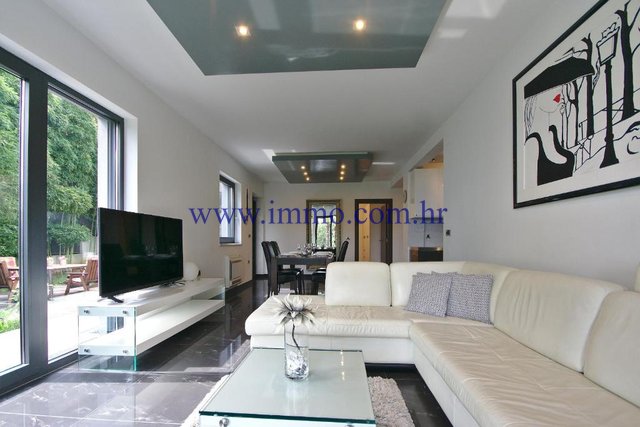
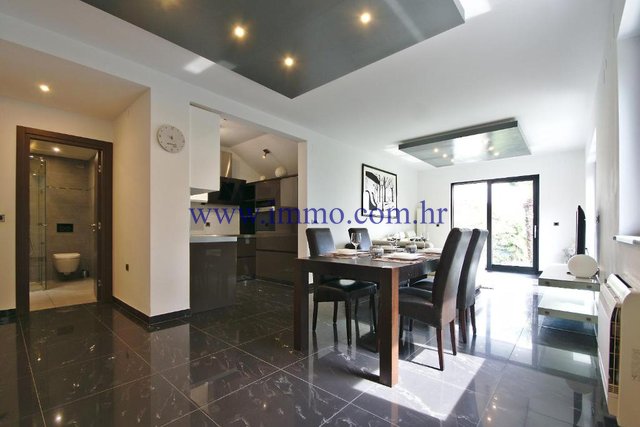
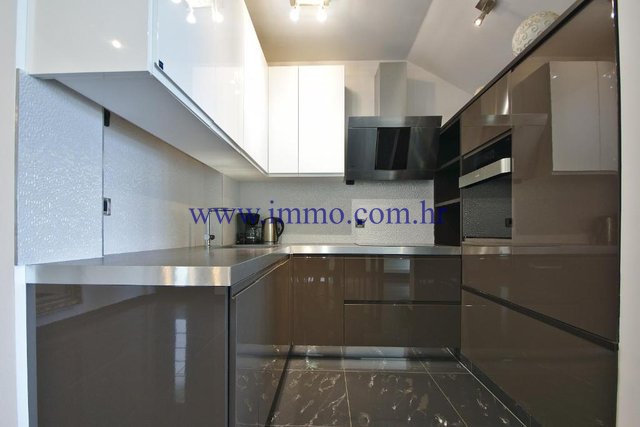


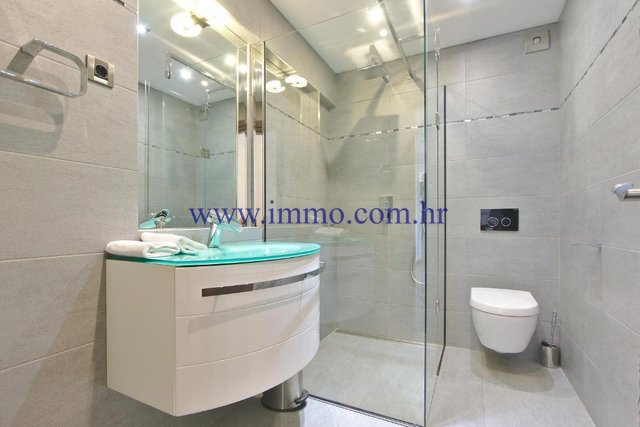

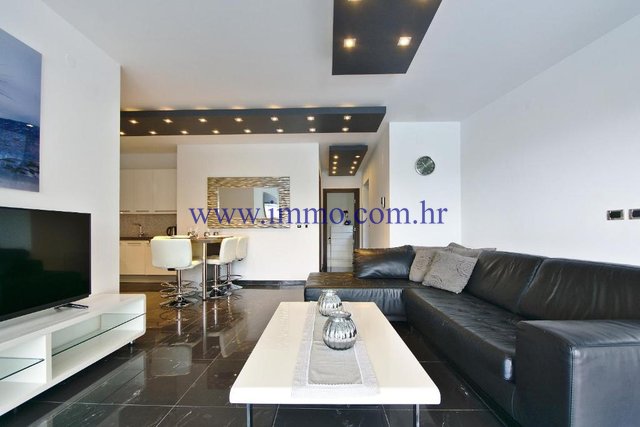

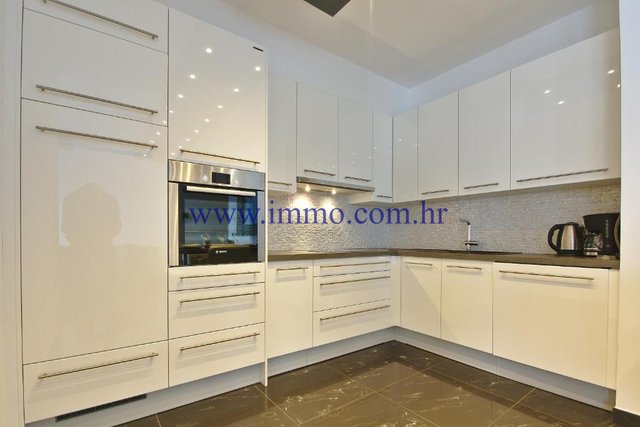

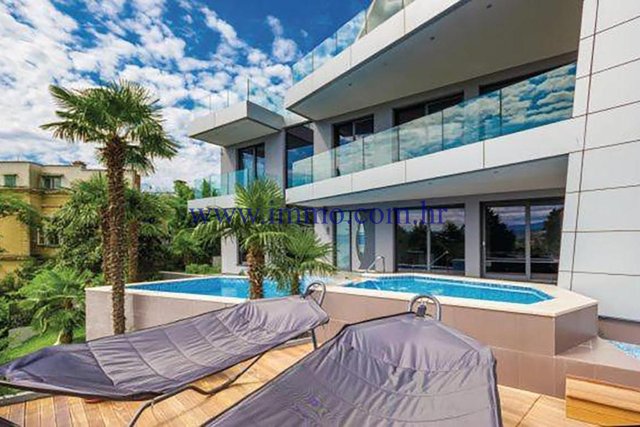

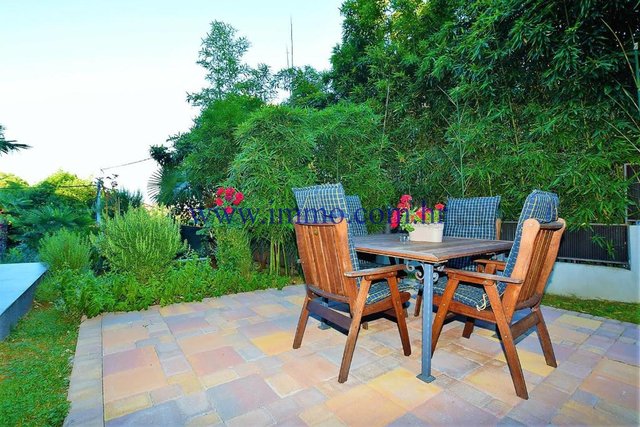
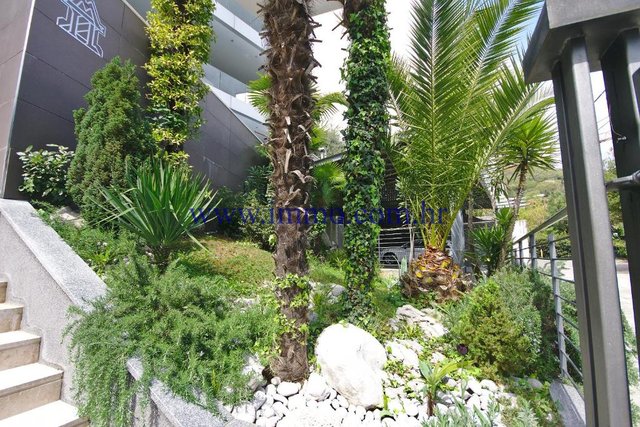




Infrastructure: electricity, water, sewerage, paved access road.Additional information about the facility, its exact location and sightseeing is possible after signing a brokerage agreement with the agency that is in accordance with the Data Protection Act and the Real Estate Brokerage Act. For more information, please contact: +385913233654 Visa fler Visa färre Zu verkaufen steht eine schöne neue Villa in der touristischen Küstenstadt Opatija, im Herzen der Kvarner-Region, nur 200 Meter vom Meer entfernt. Es hat vier Stockwerke, die durch Innentreppen verbunden sind und aus drei Wohneinheiten mit separaten Eingängen bestehen. Im Untergeschoss der Villa gibt es eine große Garage, ein Badezimmer, einen Maschinenraum, eine Taverne und ein Zimmer. Das Erdgeschoss ist in zwei Wohnungen mit separaten Eingängen aufgeteilt. Eine Wohnung hat eine Fläche von 65 m2 und besteht aus einem Wohnzimmer mit viel Tageslicht, einer Küche mit Esszimmer, zwei gemütlichen Schlafzimmern mit Meerblick und einem Badezimmer. Eine weitere Wohnung von 50 m2 hat ein Wohnzimmer, eine offene Küche mit Esszimmer und ein Badezimmer. Beide Wohnungen haben Zugang zur Terrasse, die einen wunderschönen Blick auf das Meer und die Stadt bietet. Erster und zweiter Stock werden von einer zweistöckigen Wohnung besetzt. Die untere Etage der Wohnung besteht aus einem großzügigen Wohnzimmer mit Zugang zur Terrasse, Gäste-WC, Küche mit Essbereich, Bad und zwei Schlafzimmern mit Zugang zur Terrasse mit Meerblick. Im Obergeschoss befindet sich ein Hauptschlafzimmer mit Ankleidezimmer, ein Ankleidezimmer und eine großzügige Terrasse mit wunderschönem Blick auf das Meer und den Sonnenuntergang. Darüber hinaus gibt es auf dieser Etage ein Fitnessstudio und einen Entspannungsbereich mit Whirlpool. Der Innenhof der Villa verfügt über verschiedene zusätzliche Einrichtungen, die den luxuriösen Gesamteindruck vervollständigen. Der Garten ist mit mediterranen Pflanzen und Palmen bepflanzt und verfügt über eine Liegewiese mit Gartenmöbeln, eine Liegewiese, einen beheizten Pool, eine Außendusche, einen Außenessbereich und zwei überdachte Parkplätze. Das Hauptmerkmal dieser Villa ist ihre einzigartige moderne Architektur. Während des Bauprozesses wurden die hochwertigsten Materialien (Glasoberflächen, Holzelemente) und die modernsten Technologien (Wasser- und Wärmedämmung, Videoüberwachung, Fußbodenheizung im ganzen Haus, Deckenheizung und -kühlung, LED-Beleuchtung) verwendet und der Innenraum ausgestattet mit eleganten Designermöbeln. Diese Art von Immobilien garantiert dem zukünftigen Eigentümer einen komfortablen und angenehmen Aufenthalt und kann als Familienwohnsitz oder als Touristenvermietung genutzt werden.
Infrastruktur: Strom, Wasser, Kanalisation, asphaltierte Zufahrt.Zusätzlihe Informationen über die Einrichtung, ihren genauen Standort und Besichtigungen sind nach Unterzeichnung eines Maklervertrags mit der Agentur möglich, der dem Datenschutzgesetz und dem Immobilienmaklergesetz entspricht.Für weitere Informationen wenden Sie sich bitte an: +385913233654 Prodaje se prekrasna nova vila smještena u primorskom turističkom mjestu Opatija, u srcu Kvarnera, samo 200 m od mora. Ima četiri etaže povezane unutarnjim stepenicama i sastoji se od tri stambene jedinice sa zasebnim ulazima. U suterenu vile nalazi se velika garaža, kupaonica, strojarnica, konoba i jedna soba. Prizemlje je podijeljeno na dva apartmana sa zasebnim ulazima. Jedan apartman ima površinu od 65 m2 i sastoji se od dnevnog boravka s puno prirodnog svjetla, kuhinje s blagovaonom, dvije udobne spavaće sobe s pogledom na more i kupaonice. Drugi apartman od 50 m2 ima dnevni boravak, otvorenu kuhinju s blagovaonicom i kupaonicu. Oba apartmana imaju izlaz na terasu s prekrasnim pogledom na more i grad. Prvi i drugi kat zauzima dvoetažni apartman. Donja etaža apartmana sastoji se od prostranog dnevnog boravka s izlazom na terasu, gostinjskog wc-a, kuhinje s blagovaonom, kupaonice i dvije spavaće sobe s izlazom na terasu s pogledom na more. Gornji kat uključuje glavnu spavaću sobu s kupaonicom, garderobom i prostranom terasom s prekrasnim pogledom na more i zalazak sunca. Osim toga, na ovom katu nalazi se teretana i prostor za opuštanje s jacuzzijem. Okućnica vile ima razni dodatni sadržaji koji upotpunjuju ukupni dojam luksuza. Vrt je zasađen mediteranskim biljem i palmama, te ima travnjak s vrtnom garniturom, sunčalište, grijani bazen, vanjski tuš, vanjsku blagovaonicu i dva natkrivena parkirna mjesta. Glavna karakteristika ove vile je njena jedinstvena moderna arhitektura. U procesu gradnje korišteni su najkvalitetniji materijali (staklene površine, drveni elementi) i najsuvremenije tehnologije (hidro i toplinska izolacija, video nadzor, podno grijanje po cijeloj kući, stropno grijanje i hlađenje, LED rasvjeta), a interijer je opremljen elegantnim dizajnerskim namještajem. Ovakva nekretnina jamči budućem vlasniku udoban i ugodan boravak te se može koristiti kao obiteljska rezidencija ili kao turistički najam.
Infrastruktura: struja, voda, kanalizacija, asfaltirani pristupni put.Dodatne informacije o objektu, njegovoj točnoj lokaciji i razgledavanje mogući su nakon potpisivanja ugovora o posredovanju s agencijom koji je u skladu sa Zakonom o zaštiti podataka i Zakonom o posredovanju u prometu nekretnina.Za više informacija, molim, kontaktirajte na tel: +385913233654 Продается прекрасная новая вилла, расположеная в прибрежном туристическом городке Опатия, в самом сердце Кварнера, всего в 200 м от моря. Она имеет четыре этажа, соединенных внутренней лестницей и стоит из трех жилых единиц с отдельными входами. В цокольном этаже виллы расположен большой гараж, ванная комната, машинное отделение, таверна и одна комната. Первый этаж разделен на два апартамента с отдельными входами. Один апартамент имеет площадь 65 м2 и состоит из гостиной с большим количеством естественного света, кухни со столовой, двух уютных спален с видом на море и ванной комнаты. Второй апартамент площадью 50 м2 имеет гостиную, кухню открытой планировки со столовой и ванную комнату. Оба апартамента имеют выход на террасу с прекрасным видом на море и город. Второй и третий этажи занимает двухэтажный апартамент. Нижний этаж апартамента имеет просторную гостиную с выходом на террасу, гостевой туалет, кухню, ванную комнату и две спальни с выходом на террасу с видом на море. Верхний этаж включает в себя главную спальню с ванной комнатой, гардеробной и просторной террасой с прекрасным видом на море и закат солнца. Кроме того, на этом этаже есть тренажерный зал и зона отдыха с джакузи. На территории виллы есть различные дополнительные удобства, которые дополняют общее впечатление роскоши. В саду высажены средиземноморские растения и пальмы. Во дворе также есть лужайка с садовой мебелью, терраса для загара с бассейном с подогревом, душ на открытом воздухе, обеденная зона на открытом воздухе и два крытых парковочных места. Главной особенностью этой виллы является ее уникальная современная архитектура. В процессе строительства использовались материалы высшего качества (стеклянные поверхности, деревянные элементы) и самые современные технологии (гидро- и теплоизоляция, видеонаблюдение, подогрев пола и система климатизации, светодиодное освещение), а интерьер обставлен элегантной дизайнерской мебелью. Этот тип недвижимости гарантирует будущему владельцу удобство и приятное пребывание и может использоваться как для смейной резиденции, так и для использования в туристической аренде.
Инфраструктура: электричество, вода, канализация, асфальтированный подъезд.Дополнительная информация об объекте, его точной локации и просмотр возможны после подписания с агентством договора о посредничестве, который соответствует Закону о защите данных и Закону о брокерских услугах.За дополнительной информацией, пожалуйста, обращайтесь по телефону: +385913233653 For sale beautiful new villa located in costal tourist town of Opatija, in the heart of Kvarner region, just 200 meters from sea. It has four floors connected by inner stairs and consisting of three residential units with separate entrances. At basement of villa there is a big garage, bathroom, engine room, tavern and a room. Ground floor is divided into two apartments with separate entrances. One apartment has an area of 65 m2 and consists of living room with plenty of natural light, kitchen with dining room, two cosy berdooms with sea view and a bathroom. Another apartment of 50 m2 has a living room, open kitchen with dining room and bathroom. Both apartments have access to terrace that offers beautiful views to sea and town. First and second floors are occupied by a two-story apartment. The lower floor of the apartment consists of a spacious living room with access to the terrace, guest toilet, kitchen with dining area, bathroom and two bedrooms with access to the terrace overlooking the sea. Upper floor includes a master bedroom with a dressing room, a dressing room and a spacious terrace with a beautiful view of the sea and the sunset. In addition, on this floor there is a gym and a relaxation area with a jacuzzi. Courtyard of the villa has various additional facilities that complete the overall impression of luxury. Garden is planted with Mediterranean plants and palm trees, and has a lawn with garden furniture, a sunbathing area, a heated pool, an outdoor shower, an outdoor dining area and two covered parking spaces. The main characteristic of this villa is its unique modern architecture. During construction process were used the highest quality materials (glass surfaces, wooden elements) and the most modern technologies (hydro and thermal insulation, video surveillance, floor heating throughout the house, ceiling heating and cooling, LED lighting), and the interior is equipped with elegant designer furniture. This type of property guarantees the future owner a comfortable and pleasant stay and can be used as a family residence or as a tourist rental.
Infrastructure: electricity, water, sewerage, paved access road.Additional information about the facility, its exact location and sightseeing is possible after signing a brokerage agreement with the agency that is in accordance with the Data Protection Act and the Real Estate Brokerage Act. For more information, please contact: +385913233654