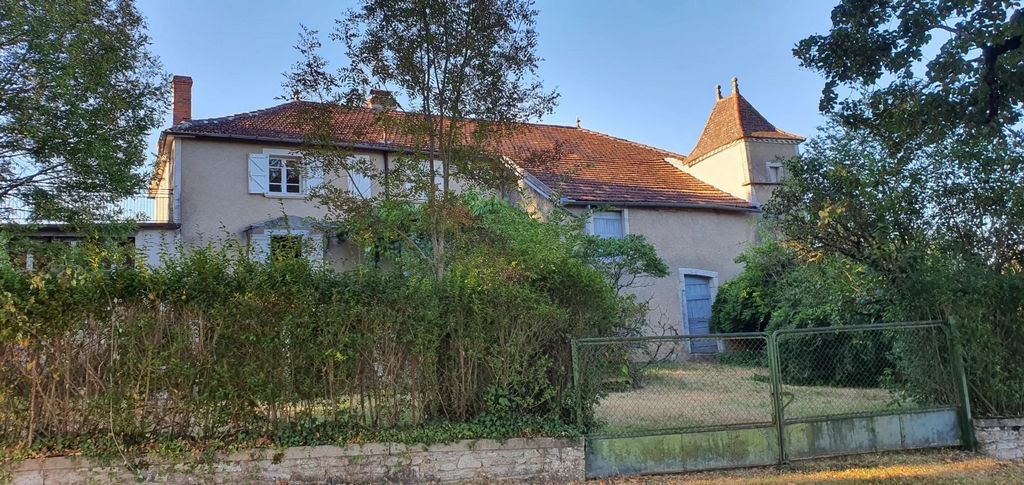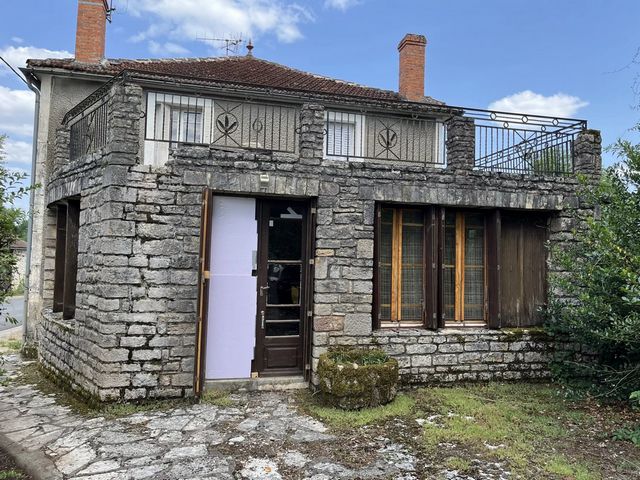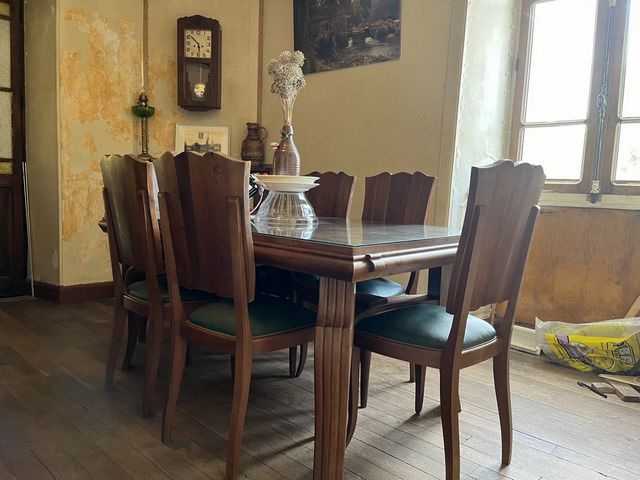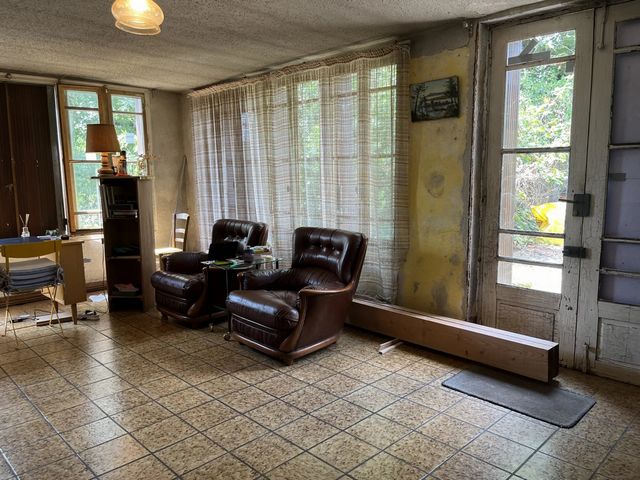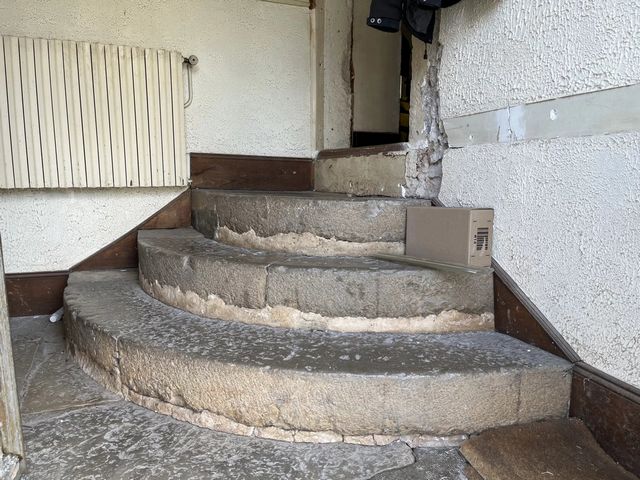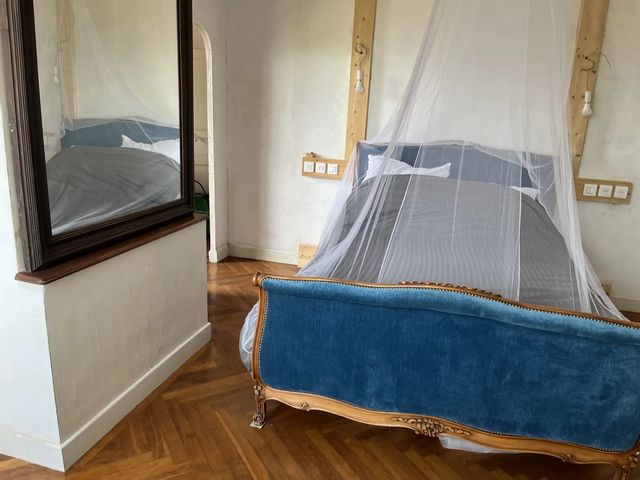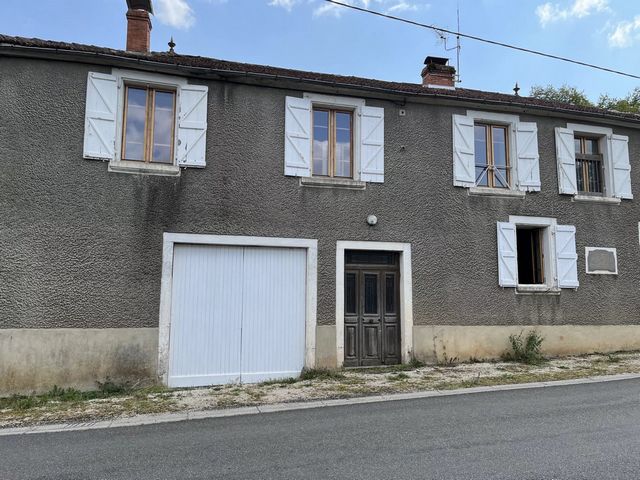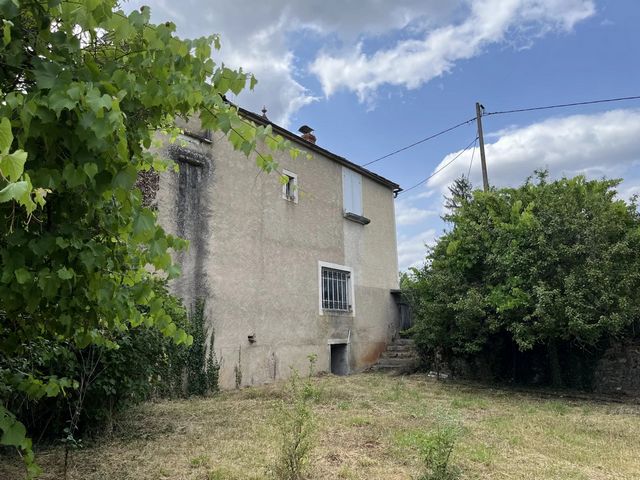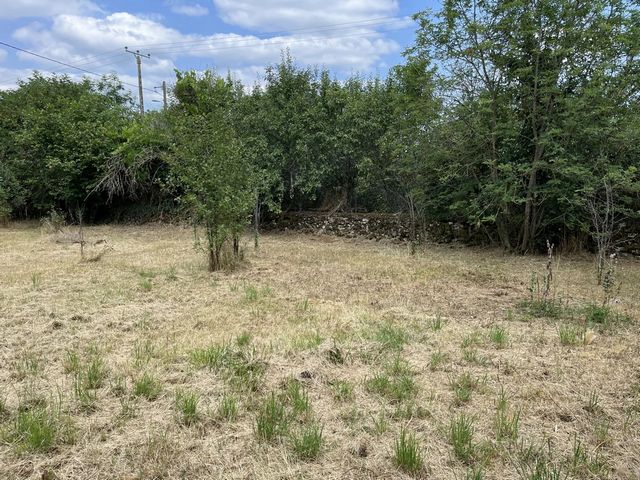BILDERNA LADDAS...
Hus & Enfamiljshus (Till salu)
Referens:
MLSM-T8302
/ bvi76549
A Quercynoise farmhouse with great potential to recover all its soul of yesteryear, set on the edge of a historic village on one of the "Chemins de Compostela". The renovations have commenced for this house which will realise 5 bedrooms each with their own adjacent shower and WC. The house is habitable whilst the last of the works are completed. The current owners will furnish a list of the works completed to date and will include the fixtures for the bathrooms and radiators which have been purchased but not yet installed. A principal bedroom suite is envisaged for the loft of the garage which would take the total number of bedrooms to 6 but this is currently a storage area (40m2). On entering via the main door, the entry has stunning stone steps possibly in granite. From here enter to the right into a room with a large cantou fireplace. Access to a ground floor bedroom with adjacent bathroom, the first floor and basement leads from this room. This room leads to both the kitchen and the dining room. The dining room and kitchen leads to a triple aspect room with windows on all sides and secondary access point to the exterior with parking for two/three cars. The kitchen leads to a south facing shaded terrace with vines and views across the valley. Beneath the terrace is an ideal spot for an exterior kitchen and exterior WC (subject to permissions). There is also additional storage for garden equipment etc. First floor leads you to a landing with wide corridors leading to the 4 bedrooms and access to the loft. There is also access to a first floor terrace from 2 of the bedrooms with views over the Cele valley. A further room on this level was planned to become a laundry/linen store. The large garage has a double door entry and rear garden access. The garden wraps around ¾ of the property. There is separate piece of land which is available by separate negotiation. Is this the renovation challenge that you have been looking for? If so, call us to book your visit. Price including agency fees : 162.500 € Price excluding agency fees : 150.463 € Buyer commission, tax included: 8 %
Visa fler
Visa färre
A Quercynoise farmhouse with great potential to recover all its soul of yesteryear, set on the edge of a historic village on one of the "Chemins de Compostela". The renovations have commenced for this house which will realise 5 bedrooms each with their own adjacent shower and WC. The house is habitable whilst the last of the works are completed. The current owners will furnish a list of the works completed to date and will include the fixtures for the bathrooms and radiators which have been purchased but not yet installed. A principal bedroom suite is envisaged for the loft of the garage which would take the total number of bedrooms to 6 but this is currently a storage area (40m2). On entering via the main door, the entry has stunning stone steps possibly in granite. From here enter to the right into a room with a large cantou fireplace. Access to a ground floor bedroom with adjacent bathroom, the first floor and basement leads from this room. This room leads to both the kitchen and the dining room. The dining room and kitchen leads to a triple aspect room with windows on all sides and secondary access point to the exterior with parking for two/three cars. The kitchen leads to a south facing shaded terrace with vines and views across the valley. Beneath the terrace is an ideal spot for an exterior kitchen and exterior WC (subject to permissions). There is also additional storage for garden equipment etc. First floor leads you to a landing with wide corridors leading to the 4 bedrooms and access to the loft. There is also access to a first floor terrace from 2 of the bedrooms with views over the Cele valley. A further room on this level was planned to become a laundry/linen store. The large garage has a double door entry and rear garden access. The garden wraps around ¾ of the property. There is separate piece of land which is available by separate negotiation. Is this the renovation challenge that you have been looking for? If so, call us to book your visit. Price including agency fees : 162.500 € Price excluding agency fees : 150.463 € Buyer commission, tax included: 8 %
Referens:
MLSM-T8302
Land:
FR
Region:
Lot
Stad:
Grezes
Kategori:
Bostäder
Listningstyp:
Till salu
Fastighetstyp:
Hus & Enfamiljshus
Fastighets storlek:
207 m²
Tomt storlek:
4 762 m²
Sovrum:
5
Badrum:
4
Swimming pool:
Ja
