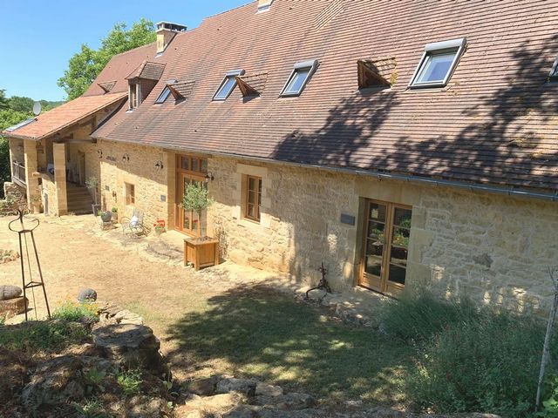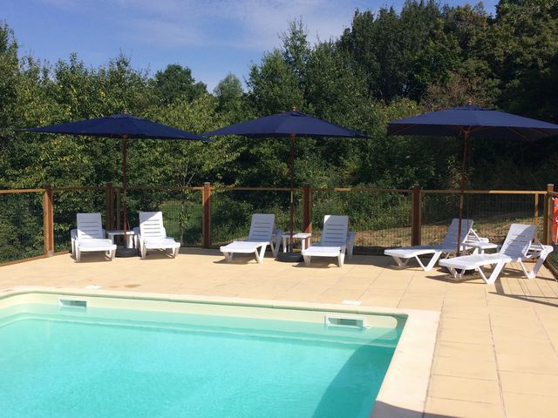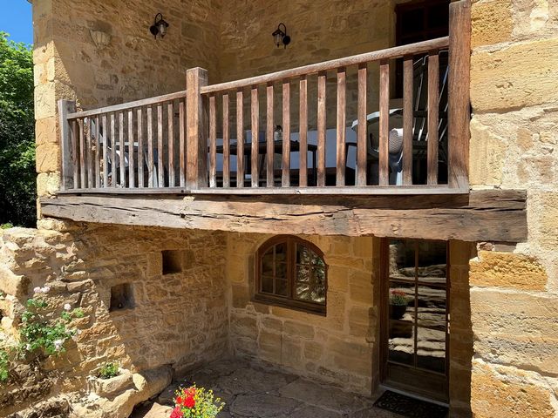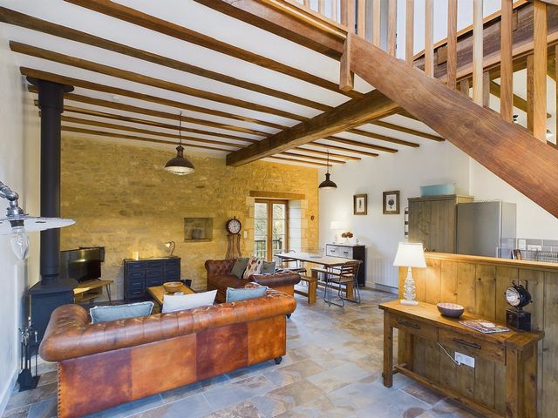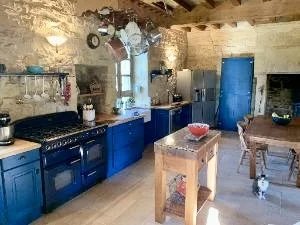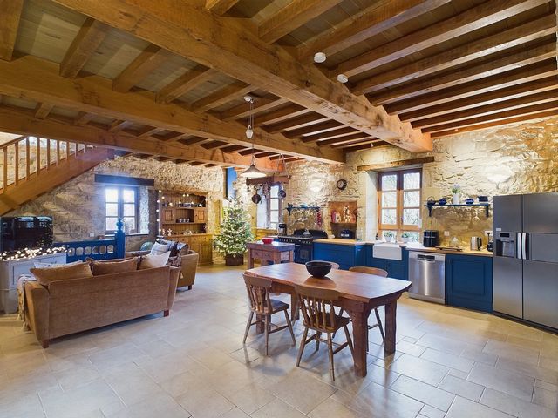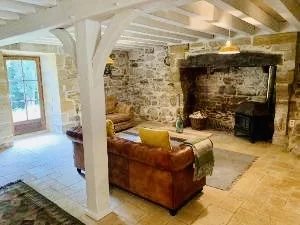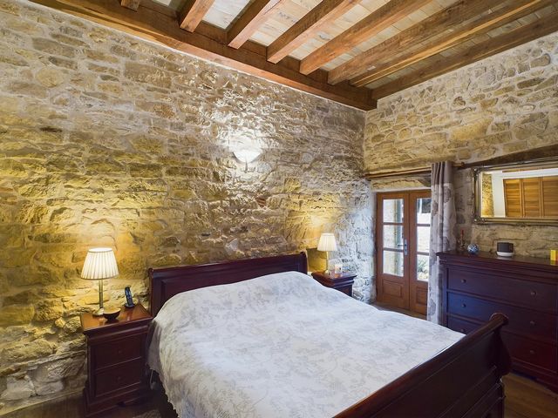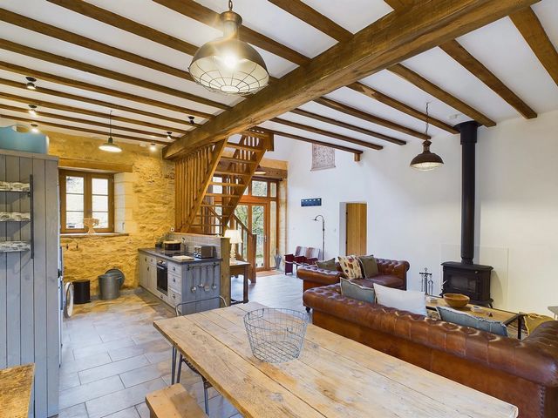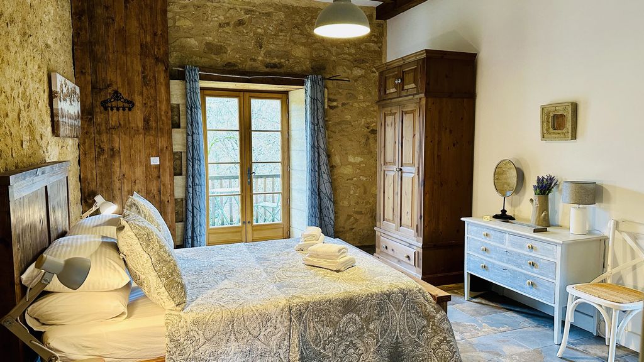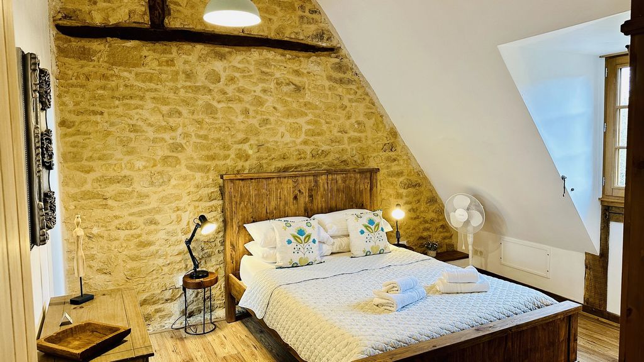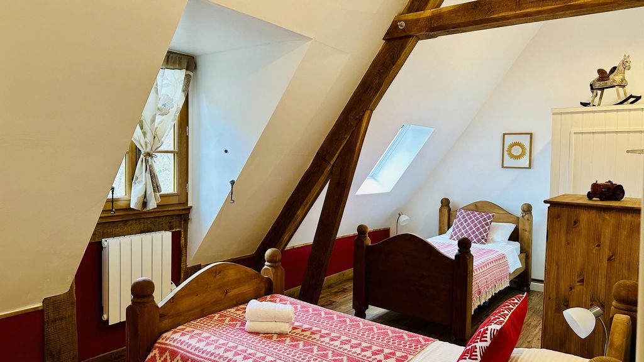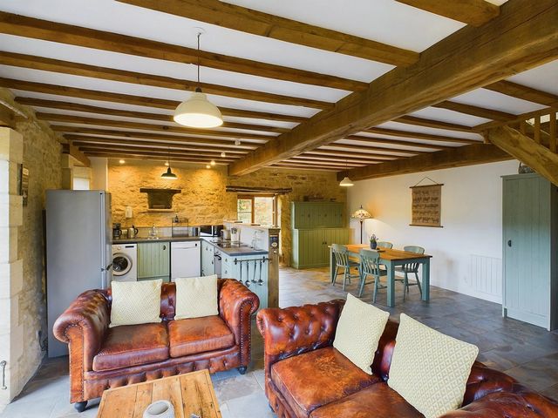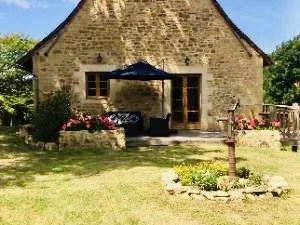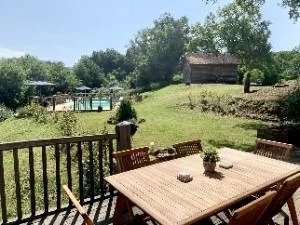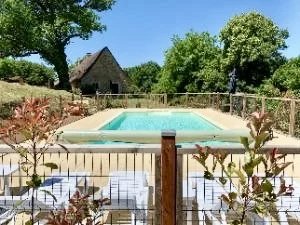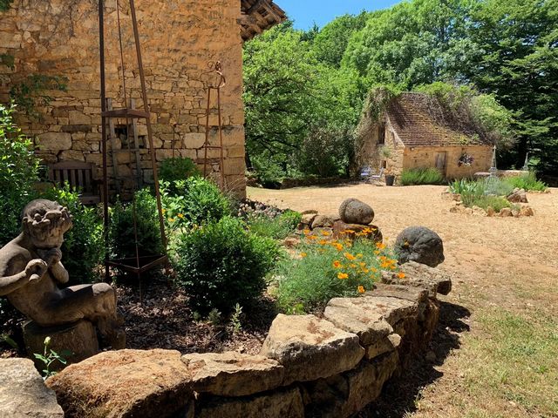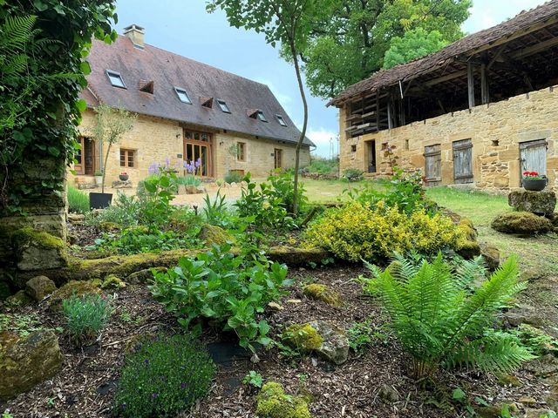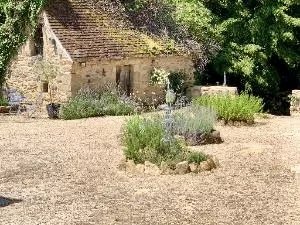BILDERNA LADDAS...
Hus & Enfamiljshus (Till salu)
Referens:
MLSM-T6643
/ bvi73203
A private driveway brings you to this generously proportioned 17th century property which has been meticulously restored with impeccable taste and high quality workmanship. The property is bright and spacious with original features such as impressive stone fireplaces, solid oak flooring and door furniture, exposed stone walls and massive wood structural beams but with modern bathrooms and kitchens equipped with the latest appliances. The rooms on the ground floor have outdoor terrace balconies from which to savour the surrounding countryside. Main house - a stone staircase leads up to a roomy front terrace with its own snug seating area, with main entrance leading to a large kitchen/dining room/sitting area with impressive fireplace and underfloor heating. Stepping through a stone arched doorway awaits a master-bedroom with luxury en-suite shower room on the ground floor and underfloor heating. An oak staircase leads down to the lower ground floor, where you can find a spacious living-room and utility area with a wood-burner and patio doors opening to the courtyard and garden. Off to the side there is a shower room with WC. From the main level, a further staircase leads up to an oak-floored landing on the first floor with exposed beams, 2 further bedrooms and one bathroom with WC. Guest annexe 1: Entry is via the courtyard and this opens out into a large equipped kitchen/dining/living room, with a wood-burning stove and vaulted galleried landing above. Leading off to one side is a spacious downstairs bedroom which has french doors leading onto a wood balcony terrace. The downstairs bedroom also has an adjoining bathroom with tiled shower, w/c and sink. Upstairs are two further bedrooms each of which has its own bathroom. Guest annexe 2: Entry via the courtyard, the second annexe has a large equipped kitchen/dining/living room, with french doors opening onto a spacious outside entertaining area which overlooks the countryside and pool. Upstairs are two bedrooms and a bathroom with WC. The property comes with a wood framed chalet, an old stone bread oven, well, stone drying barn, several stone ruins, garden shed and walled garden. The recently-installed heated swimming-pool is salt water 10 x 5 m with a full security fence. The property comes with 4.5 hectares of private land with mature trees and wild meadow. This property is currently run as gite business (a future owner would need to reapply for any necessary permissions and business registration). It therefore offers additional commercial appeal to someone wishing to create small piece of heaven in tranquil surroundings, yet within easy access of two villages within a few minutes' drive. Viewing of this beautiful property is highly recommended. Price including agency fees : 678.300 € Price excluding agency fees : 642.939 € Buyer commission included: 5.5 %
Visa fler
Visa färre
A private driveway brings you to this generously proportioned 17th century property which has been meticulously restored with impeccable taste and high quality workmanship. The property is bright and spacious with original features such as impressive stone fireplaces, solid oak flooring and door furniture, exposed stone walls and massive wood structural beams but with modern bathrooms and kitchens equipped with the latest appliances. The rooms on the ground floor have outdoor terrace balconies from which to savour the surrounding countryside. Main house - a stone staircase leads up to a roomy front terrace with its own snug seating area, with main entrance leading to a large kitchen/dining room/sitting area with impressive fireplace and underfloor heating. Stepping through a stone arched doorway awaits a master-bedroom with luxury en-suite shower room on the ground floor and underfloor heating. An oak staircase leads down to the lower ground floor, where you can find a spacious living-room and utility area with a wood-burner and patio doors opening to the courtyard and garden. Off to the side there is a shower room with WC. From the main level, a further staircase leads up to an oak-floored landing on the first floor with exposed beams, 2 further bedrooms and one bathroom with WC. Guest annexe 1: Entry is via the courtyard and this opens out into a large equipped kitchen/dining/living room, with a wood-burning stove and vaulted galleried landing above. Leading off to one side is a spacious downstairs bedroom which has french doors leading onto a wood balcony terrace. The downstairs bedroom also has an adjoining bathroom with tiled shower, w/c and sink. Upstairs are two further bedrooms each of which has its own bathroom. Guest annexe 2: Entry via the courtyard, the second annexe has a large equipped kitchen/dining/living room, with french doors opening onto a spacious outside entertaining area which overlooks the countryside and pool. Upstairs are two bedrooms and a bathroom with WC. The property comes with a wood framed chalet, an old stone bread oven, well, stone drying barn, several stone ruins, garden shed and walled garden. The recently-installed heated swimming-pool is salt water 10 x 5 m with a full security fence. The property comes with 4.5 hectares of private land with mature trees and wild meadow. This property is currently run as gite business (a future owner would need to reapply for any necessary permissions and business registration). It therefore offers additional commercial appeal to someone wishing to create small piece of heaven in tranquil surroundings, yet within easy access of two villages within a few minutes' drive. Viewing of this beautiful property is highly recommended. Price including agency fees : 678.300 € Price excluding agency fees : 642.939 € Buyer commission included: 5.5 %
Referens:
MLSM-T6643
Land:
FR
Region:
Dordogne
Stad:
Excideuil
Kategori:
Bostäder
Listningstyp:
Till salu
Fastighetstyp:
Hus & Enfamiljshus
Fastighets storlek:
340 m²
Tomt storlek:
44 707 m²
Sovrum:
8
Badrum:
7
Swimming pool:
Ja
REAL ESTATE PRICE PER M² IN NEARBY CITIES
| City |
Avg price per m² house |
Avg price per m² apartment |
|---|---|---|
| Thiviers | 13 529 SEK | - |
| Thenon | 19 131 SEK | - |
| Périgueux | 19 034 SEK | 21 326 SEK |
| Montignac | 20 937 SEK | - |
| Brantôme | 17 901 SEK | - |
| Nontron | 13 962 SEK | - |
| Dordogne | 17 716 SEK | - |
| Vergt | 16 280 SEK | - |
| Le Bugue | 19 033 SEK | - |
| Montbron | 9 532 SEK | - |
| Ribérac | 13 268 SEK | - |
