BILDERNA LADDAS...
Hus & Enfamiljshus (Till salu)
5 bd
lot 600 m²
Referens:
MGPD-T12078
/ 85610884
Referens:
MGPD-T12078
Land:
MA
Region:
Rabat
Stad:
Rabat
Postnummer:
10000
Kategori:
Bostäder
Listningstyp:
Till salu
Fastighetstyp:
Hus & Enfamiljshus
Fastighets undertyp:
Villa
Tomt storlek:
600 m²
Sovrum:
5
Antal nivåer:
3
Swimming pool:
Ja
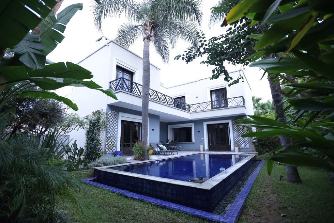
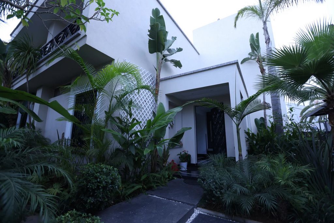
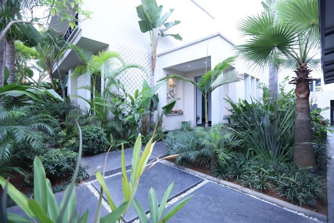
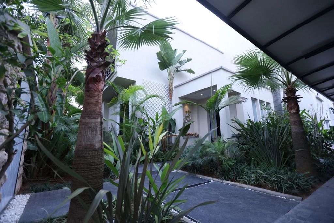

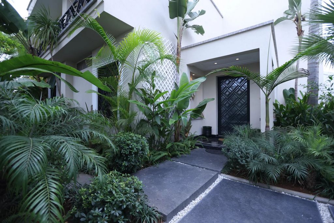
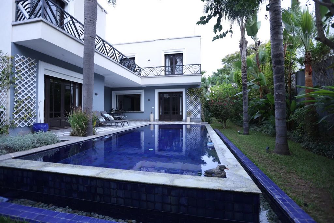
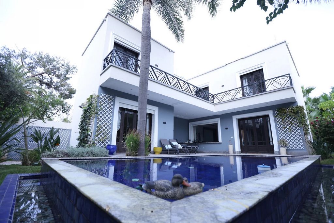
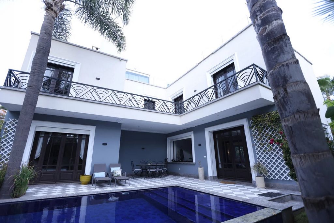
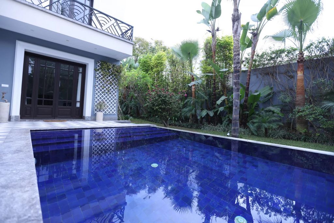
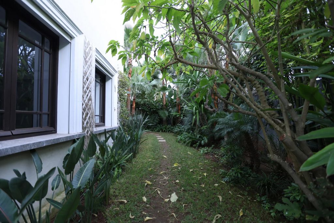
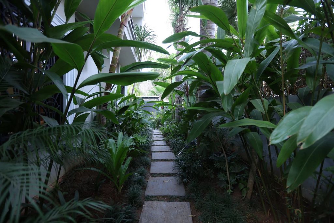
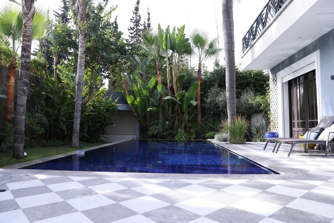
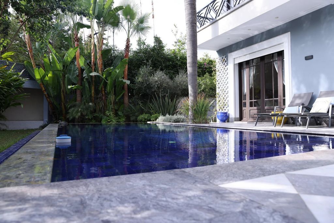
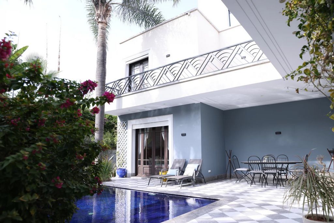
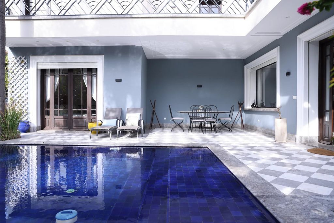

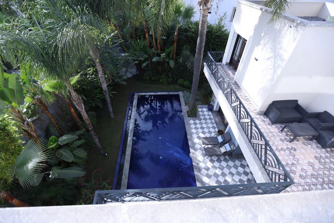
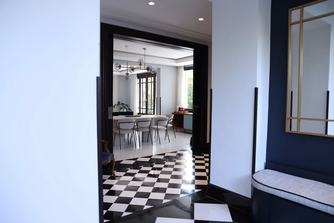
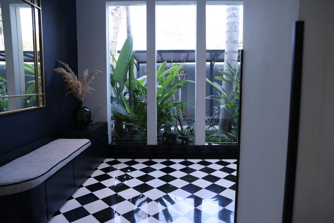
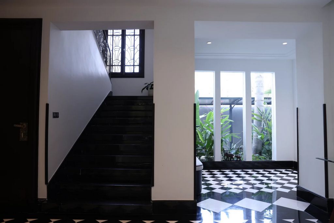
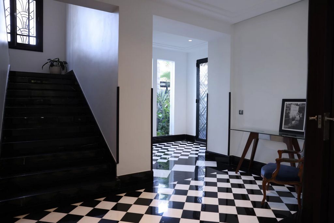
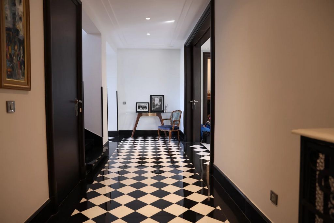
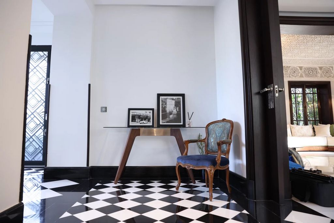
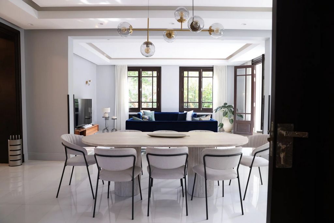
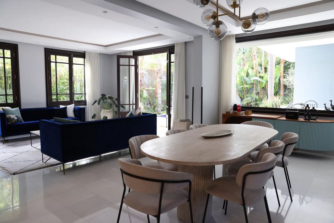
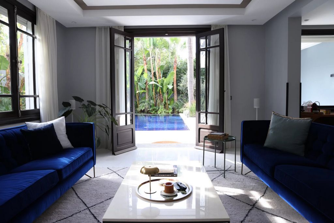

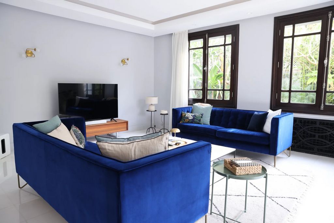
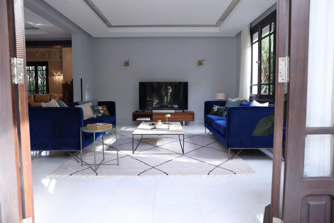
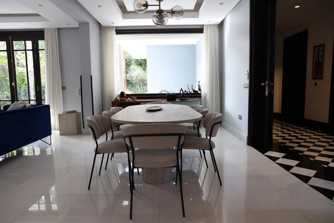
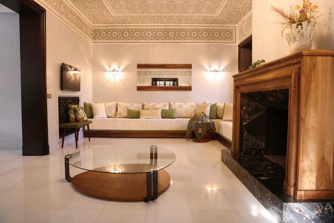
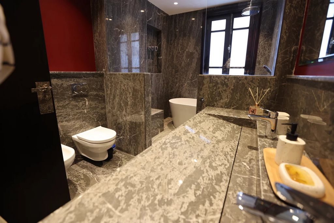
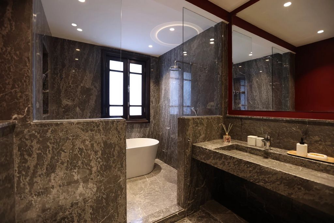
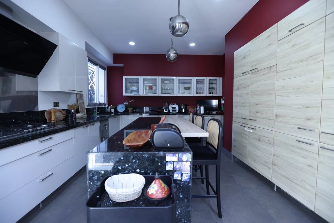
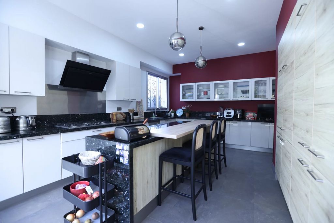
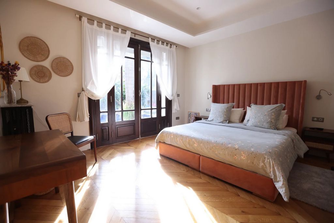
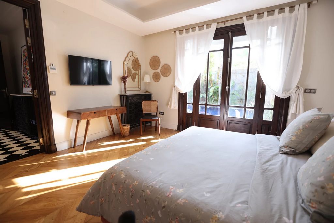
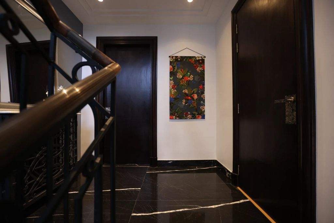
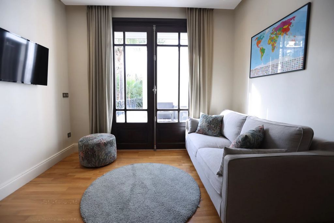
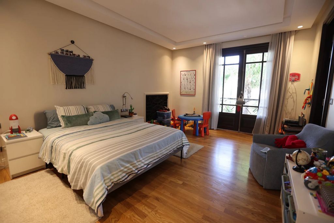

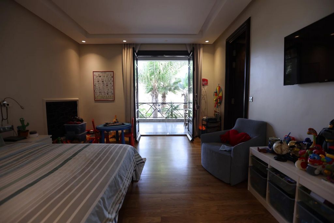
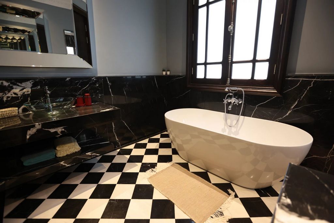
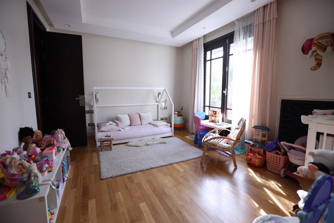
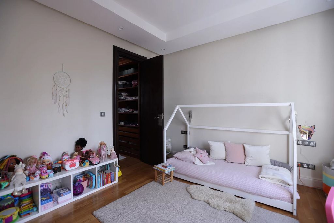
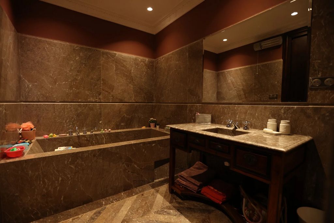

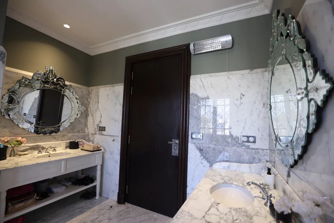
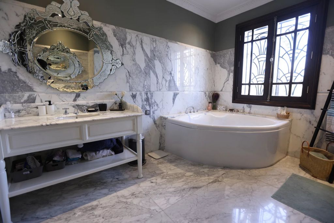

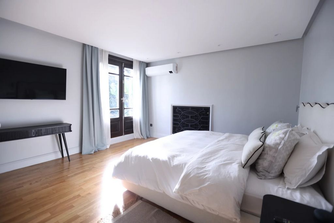
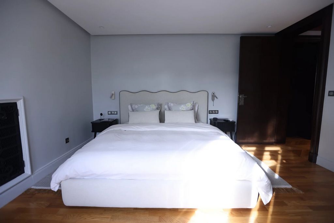
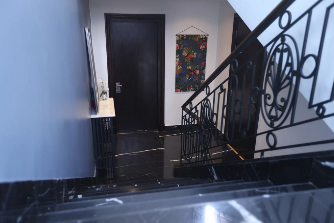
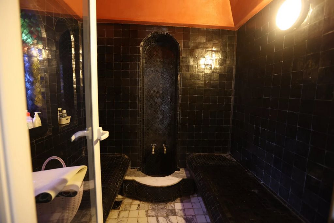
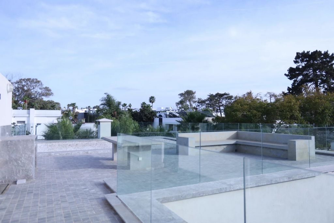
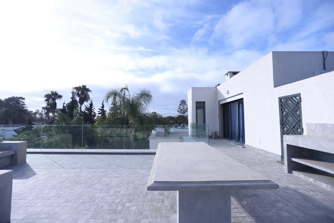
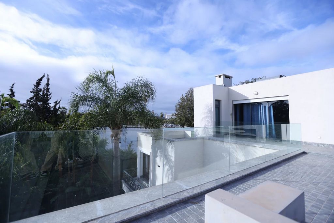
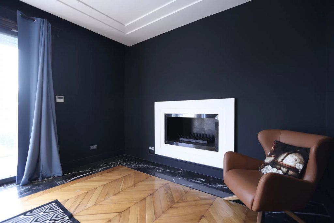
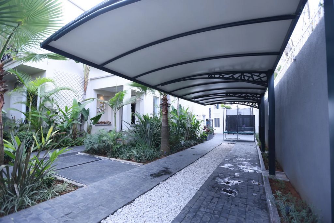
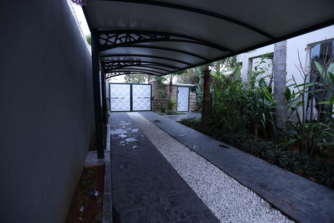
Exceptional Art Deco Villa for Sale – La Pinède, Souissi (Rabat)
Nestled in the prestigious La Pinède Souissi district, this stunning Art Deco villa embodies refinement and elegance in an exceptional setting. Located on an ultra-secure street, just 30 seconds from Avenue Mohammed VI, it offers immediate access to all amenities and is only two minutes from Rabat’s urban forest, ensuring a perfect balance between centrality and tranquility.
Set on a 754 m² plot, with a 600 m² built area spanning three levels and a fully equipped rooftop, this residence is distinguished by its elegant architecture, premium materials, and luxurious amenities. Designed for both comfort and functionality, it features six bedrooms and five bathrooms, including three spacious suites, along with expansive reception areas.
Upon entering, the ground floor unveils a triple reception area, where the charm of the Moroccan lounge is highlighted by a handcrafted staff ceiling and a central fireplace in walnut wood and Italian marble. Adjacent to this space, a European-style lounge and dining room open onto breathtaking views of the pool and landscaped garden, creating a warm and luminous ambiance. A state-of-the-art kitchen, designed by Ixina, comes fully equipped with high-end appliances and marble countertops. This level also includes a guest bedroom with direct access to the pool and garden, as well as a marble-clad bathroom with premium sanitary fittings.
The first floor, designed for privacy and comfort, is home to the master suite, a true sanctuary of relaxation. It comprises a spacious bedroom, a walk-in dressing room, and an additional room that can serve as an office or second dressing space. The en-suite bathroom, adorned with white Carrara marble, boasts a jacuzzi, Venetian mirrors, and a traditional Moroccan hammam, while separate WC facilities ensure added convenience. Two children’s suites, each featuring their own private bathroom, walk-in closet, and balcony, complete this level. A central lounge area provides a cozy and inviting space for family gatherings. Every bedroom is finished with solid oak parquet flooring, while the marble-clad bathrooms, featuring bathtubs, separate showers in Moroccan zellige, and premium fixtures, exude sophistication. A large L-shaped balcony enhances this floor, offering unobstructed views of the pool and lush garden.
The rooftop terrace, designed as a private retreat, features an outdoor lounge with stone-built seating and a dining area, a serene Japanese garden, and a closed lounge area with solid oak parquet flooring and a striking marble fireplace. For added comfort, a bathroom with a shower and WC is also available on this level.
The basement adds functionality to the villa, featuring a staff bedroom with a private bathroom and lounge, as well as a spacious storage cellar.
Outside, the Bali-inspired landscaped garden captivates with its lush variety of trees and plants, creating a true oasis of tranquility. The infinity pool, crafted from Moroccan zellige tiles, seamlessly blends into the surroundings, complemented by a pool house, a back courtyard, and a fully equipped outdoor kitchen, including a dedicated laundry area.
This exceptional property is fully equipped with modern installations to ensure absolute comfort, including central gas heating, ducted hot and cold air conditioning, surveillance cameras, an electric gate, a steam hammam with underfloor heating (compatible with gas and electric systems), automatic irrigation, and integrated outdoor lighting.
A rare find in one of Rabat’s most sought-after neighborhoods, this villa seamlessly blends luxury, serenity, and functionality.
For more information or to arrange a viewing, contact us today! Visa fler Visa färre Villa d’Exception à Vendre – Art Déco à La Pinède, Souissi (Rabat)
Au cœur du prestigieux quartier de La Pinède Souissi, cette somptueuse villa de style Art Déco incarne le raffinement et l’élégance dans un cadre d’exception. Située dans une rue ultra-sécurisée, à seulement 30 secondes de l’avenue Mohammed VI, elle offre un accès immédiat à toutes les commodités et se trouve à seulement deux minutes de la forêt urbaine de Rabat, garantissant ainsi un cadre de vie à la fois central et verdoyant.
D’une superficie de 754 m² de terrain et 600 m² bâtis, cette demeure, répartie sur trois niveaux avec un rooftop aménagé, se distingue par son architecture élégante, ses matériaux nobles et ses prestations haut de gamme. Conçue pour offrir un cadre de vie luxueux et fonctionnel, elle dispose de six chambres et cinq salles de bain, dont trois suites spacieuses, ainsi que de vastes espaces de réception.
Dès l’entrée, le rez-de-chaussée révèle un triple salon raffiné où le charme du salon marocain opère avec son plafond en staff réalisé à la main et sa cheminée centrale en bois de noyer et marbre italien. Dans la continuité, un salon européen et une salle à manger s’ouvrent sur une magnifique vue dégagée sur la piscine et le jardin paysager, offrant un cadre chaleureux et lumineux. Une cuisine moderne haut de gamme, signée Ixina, entièrement équipée avec des appareils électroménagers premium et des plateaux en marbre, complète cet espace de vie. Une chambre d’amis avec accès direct à la piscine et au jardin, ainsi qu’une salle de bain en marbre aux finitions luxueuses, viennent parfaire ce niveau.
L’étage supérieur, conçu pour allier confort et intimité, abrite la suite parentale, un véritable sanctuaire de bien-être. Elle comprend une chambre principale élégante, un dressing spacieux, ainsi qu’un espace bureau ou second dressing selon les besoins. La salle de bain, revêtue de marbre de Carrare, se distingue par son jacuzzi, ses miroirs vénitiens et son hammam marocain, tandis que les WC sont séparés pour plus de confort. Deux suites enfants, chacune dotée de sa propre salle de bain, d’un dressing et d’un balcon privé, complètent cet étage. Un salon central ajoute une touche conviviale à l’ensemble. Toutes les chambres sont habillées de parquet en chêne massif, tandis que les salles de bain, en marbre et zellige marocain, offrent des baignoires et des douches séparées, ainsi que des équipements sanitaires haut de gamme. Un grand balcon en L vient parfaire cet étage en offrant une vue panoramique imprenable sur la piscine et le jardin luxuriant.
Le rooftop aménagé constitue un espace de détente exclusif, offrant un salon extérieur avec table et bancs en pierre naturelle, un jardin japonais paisible, ainsi qu’un salon fermé de style lounge, en parquet de chêne massif, agrémenté d’une magnifique cheminée en marbre. Une salle d’eau avec douche et WC y a également été intégrée pour plus de confort.
Le sous-sol complète cette villa avec une chambre du personnel, disposant de sa propre salle de bain et d’un salon privé, ainsi qu’une cave offrant un espace de rangement supplémentaire.
À l’extérieur, le jardin paysager d’inspiration balinaise séduit par sa diversité d’arbres et de plantes, offrant une véritable oasis de verdure. La piscine à débordement en zellige marocain s’intègre harmonieusement à cet écrin naturel, accompagnée d’un poolhouse, d’une cour arrière et d’une cuisine extérieure entièrement équipée, avec un espace buanderie fonctionnel.
Côté équipements, cette villa est dotée de toutes les installations modernes pour un confort absolu : chauffage central au gaz, climatisation gainable chaud/froid, caméras de surveillance, portail électrique, hammam vapeur avec chauffage serpentin au sol (branchement gaz et électrique), arrosage automatique et éclairage extérieur au sol.
Cette demeure unique, alliant luxe et sérénité, est une opportunité rare dans l’un des quartiers les plus prisés de Rabat. Pour plus d’informations ou organiser une visite, contactez-nous dès maintenant. Located in Rabat.
Exceptional Art Deco Villa for Sale – La Pinède, Souissi (Rabat)
Nestled in the prestigious La Pinède Souissi district, this stunning Art Deco villa embodies refinement and elegance in an exceptional setting. Located on an ultra-secure street, just 30 seconds from Avenue Mohammed VI, it offers immediate access to all amenities and is only two minutes from Rabat’s urban forest, ensuring a perfect balance between centrality and tranquility.
Set on a 754 m² plot, with a 600 m² built area spanning three levels and a fully equipped rooftop, this residence is distinguished by its elegant architecture, premium materials, and luxurious amenities. Designed for both comfort and functionality, it features six bedrooms and five bathrooms, including three spacious suites, along with expansive reception areas.
Upon entering, the ground floor unveils a triple reception area, where the charm of the Moroccan lounge is highlighted by a handcrafted staff ceiling and a central fireplace in walnut wood and Italian marble. Adjacent to this space, a European-style lounge and dining room open onto breathtaking views of the pool and landscaped garden, creating a warm and luminous ambiance. A state-of-the-art kitchen, designed by Ixina, comes fully equipped with high-end appliances and marble countertops. This level also includes a guest bedroom with direct access to the pool and garden, as well as a marble-clad bathroom with premium sanitary fittings.
The first floor, designed for privacy and comfort, is home to the master suite, a true sanctuary of relaxation. It comprises a spacious bedroom, a walk-in dressing room, and an additional room that can serve as an office or second dressing space. The en-suite bathroom, adorned with white Carrara marble, boasts a jacuzzi, Venetian mirrors, and a traditional Moroccan hammam, while separate WC facilities ensure added convenience. Two children’s suites, each featuring their own private bathroom, walk-in closet, and balcony, complete this level. A central lounge area provides a cozy and inviting space for family gatherings. Every bedroom is finished with solid oak parquet flooring, while the marble-clad bathrooms, featuring bathtubs, separate showers in Moroccan zellige, and premium fixtures, exude sophistication. A large L-shaped balcony enhances this floor, offering unobstructed views of the pool and lush garden.
The rooftop terrace, designed as a private retreat, features an outdoor lounge with stone-built seating and a dining area, a serene Japanese garden, and a closed lounge area with solid oak parquet flooring and a striking marble fireplace. For added comfort, a bathroom with a shower and WC is also available on this level.
The basement adds functionality to the villa, featuring a staff bedroom with a private bathroom and lounge, as well as a spacious storage cellar.
Outside, the Bali-inspired landscaped garden captivates with its lush variety of trees and plants, creating a true oasis of tranquility. The infinity pool, crafted from Moroccan zellige tiles, seamlessly blends into the surroundings, complemented by a pool house, a back courtyard, and a fully equipped outdoor kitchen, including a dedicated laundry area.
This exceptional property is fully equipped with modern installations to ensure absolute comfort, including central gas heating, ducted hot and cold air conditioning, surveillance cameras, an electric gate, a steam hammam with underfloor heating (compatible with gas and electric systems), automatic irrigation, and integrated outdoor lighting.
A rare find in one of Rabat’s most sought-after neighborhoods, this villa seamlessly blends luxury, serenity, and functionality.
For more information or to arrange a viewing, contact us today!