7 698 987 SEK
6 bd
213 m²
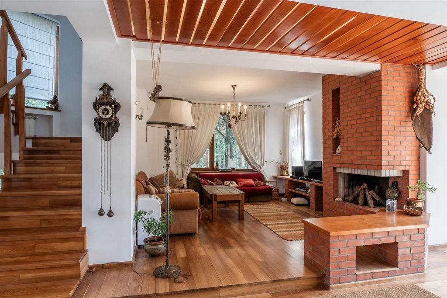
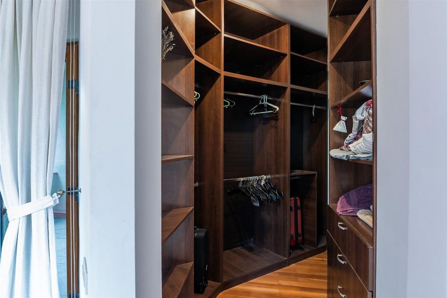
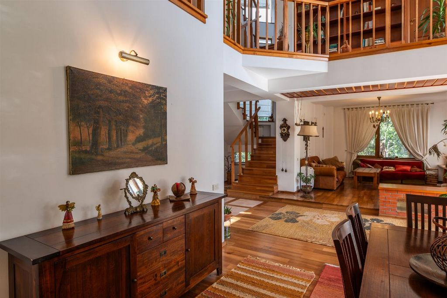
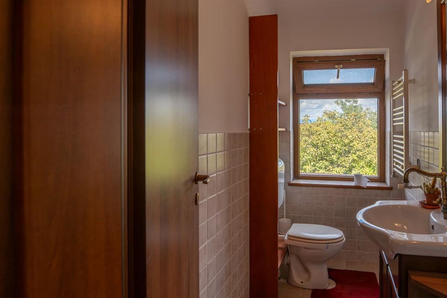
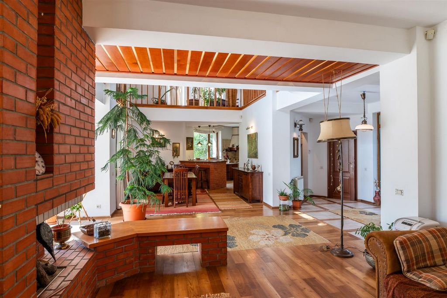
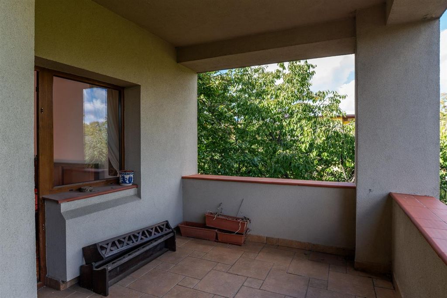

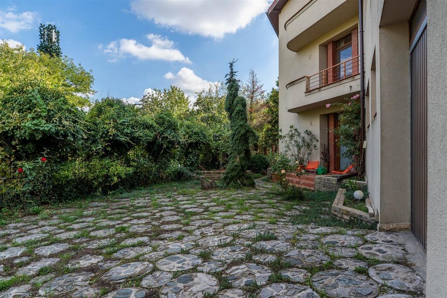
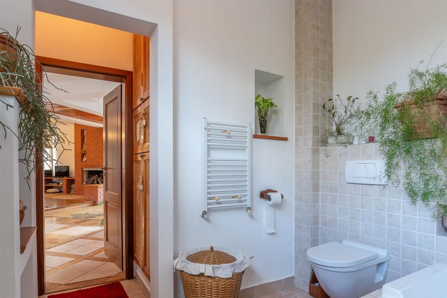

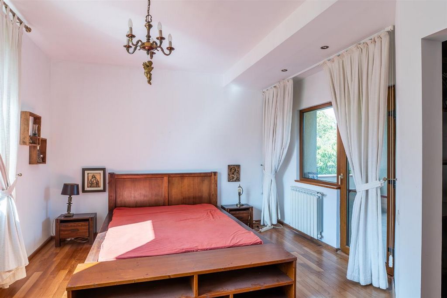
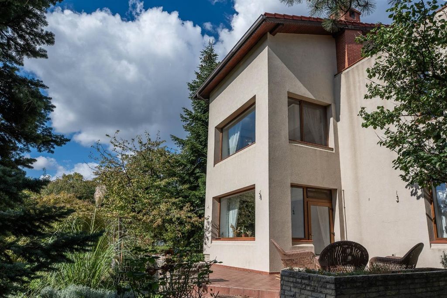
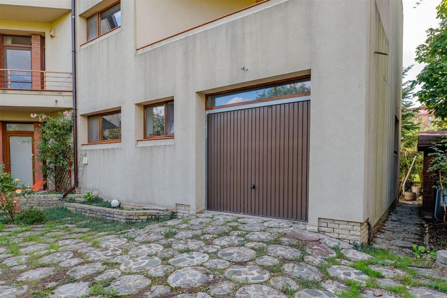
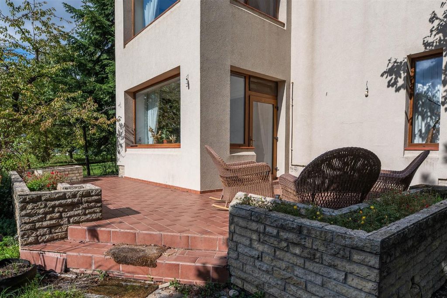
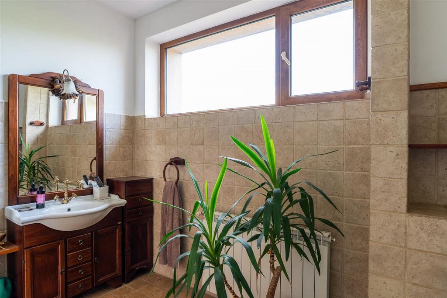
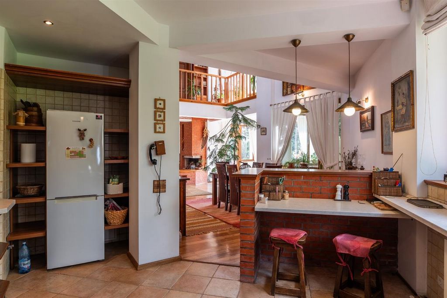

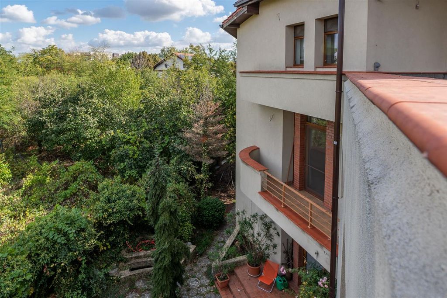
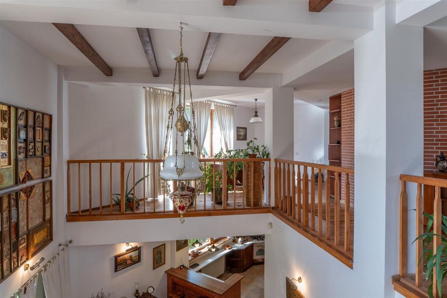
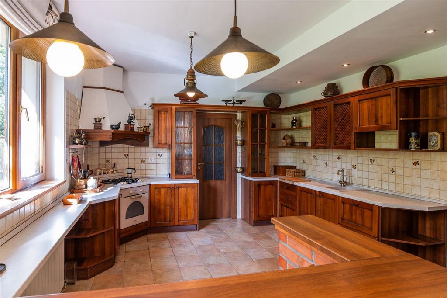
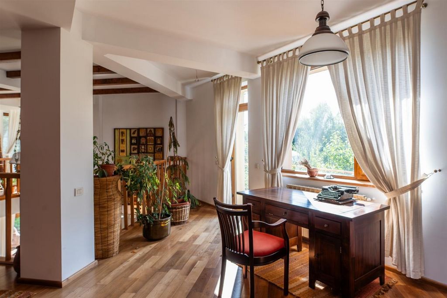
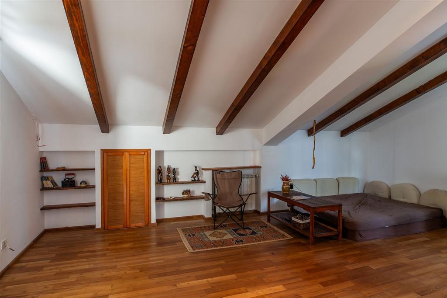


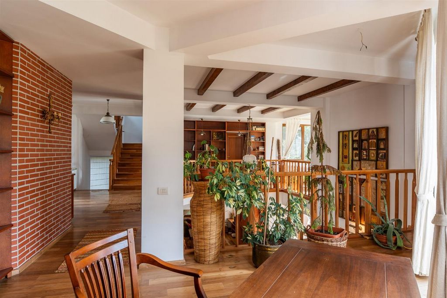
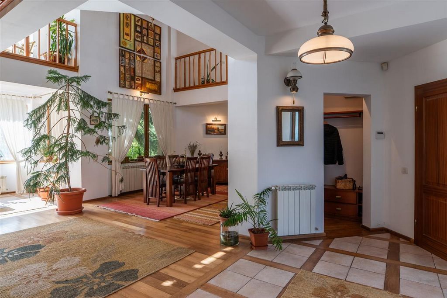


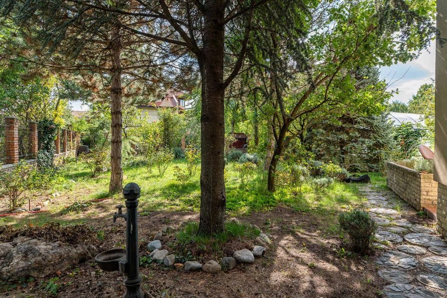
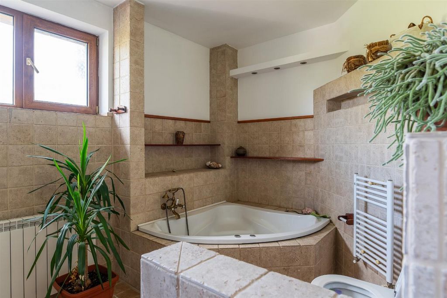
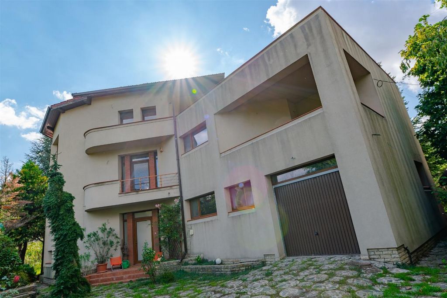
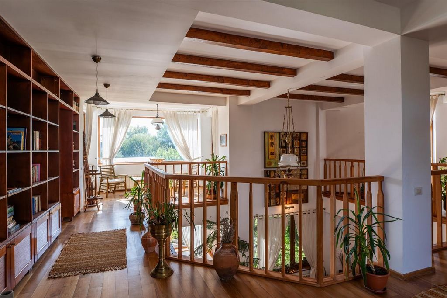

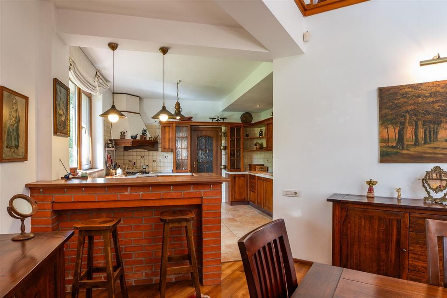
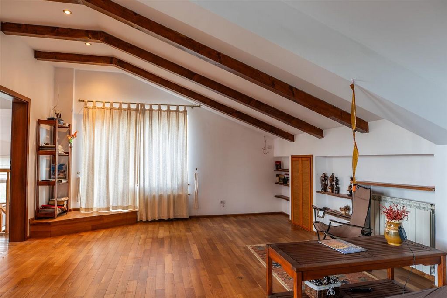


Excellence Through Experience! Villa for Sale in Drumul Taberei Area, 5 Rooms, Near Valea Oltului This charming villa is located on a quiet street, away from noise and pollution. The property was built in 2001-2004, renovated in 2022-2023, featuring the following layout: Ground Floor: Spacious living area: 61 sqm, Open-space kitchen: 20 sqm, Pantry: 5.3 sqm, Storage room: 1.58 sqm, Technical room: 7 sqm, Bathroom: 11 sqm, Hallway: 15 sqm, Garage: 20 sqm, Terrace: 30 sqm Total Built Area (Ground Floor): 169 sqm (120 sqm usable) First Floor: 2 Bedrooms: 18 sqm and 16 sqm, Dressing room: 5 sqm, Bathroom: 11 sqm, Hallway: 50 sqm, Balcony: 5 sqm, Terrace: 10 sqm, Staircase: 9 sqm Total Built Area (First Floor): 144 sqm (100 sqm usable) Attic: Room: 27 sqm, Room: 7 sqm (with bathroom), Staircase: 11.5 sqm, Walkable terrace: 70 sqm Total Built Area (Attic): 112 sqm (35 sqm usable) The villa comes equipped with all necessary utilities: electricity, water, gas, heating system, radiators, air conditioning, and both wired and wireless internet access. Finishes and Amenities: Modern interior design, Exterior thermal insulation, Parquet flooring, tiles, and ceramic, Double-glazed PVC windows, Metal entrance door, Wooden interior doors, Water meters. Access is via a service road. For more details and photos, please visit the listing on the Top Estate Team website. Don’t miss this delightful opportunity! Transact with us and enjoy free furniture transport within Bucharest/Ilfov! Visa fler Visa färre Located in Bucuresti.
Excellence Through Experience! Villa for Sale in Drumul Taberei Area, 5 Rooms, Near Valea Oltului This charming villa is located on a quiet street, away from noise and pollution. The property was built in 2001-2004, renovated in 2022-2023, featuring the following layout: Ground Floor: Spacious living area: 61 sqm, Open-space kitchen: 20 sqm, Pantry: 5.3 sqm, Storage room: 1.58 sqm, Technical room: 7 sqm, Bathroom: 11 sqm, Hallway: 15 sqm, Garage: 20 sqm, Terrace: 30 sqm Total Built Area (Ground Floor): 169 sqm (120 sqm usable) First Floor: 2 Bedrooms: 18 sqm and 16 sqm, Dressing room: 5 sqm, Bathroom: 11 sqm, Hallway: 50 sqm, Balcony: 5 sqm, Terrace: 10 sqm, Staircase: 9 sqm Total Built Area (First Floor): 144 sqm (100 sqm usable) Attic: Room: 27 sqm, Room: 7 sqm (with bathroom), Staircase: 11.5 sqm, Walkable terrace: 70 sqm Total Built Area (Attic): 112 sqm (35 sqm usable) The villa comes equipped with all necessary utilities: electricity, water, gas, heating system, radiators, air conditioning, and both wired and wireless internet access. Finishes and Amenities: Modern interior design, Exterior thermal insulation, Parquet flooring, tiles, and ceramic, Double-glazed PVC windows, Metal entrance door, Wooden interior doors, Water meters. Access is via a service road. For more details and photos, please visit the listing on the Top Estate Team website. Don’t miss this delightful opportunity! Transact with us and enjoy free furniture transport within Bucharest/Ilfov!