BILDERNA LADDAS...
Kontors & reklamplats (Till salu)
Referens:
MGPD-T11693
/ 16300
Referens:
MGPD-T11693
Land:
RO
Region:
Centura Nord
Stad:
Bucuresti
Kategori:
Kommersiella
Listningstyp:
Till salu
Fastighetstyp:
Kontors & reklamplats
Fastighets undertyp:
Kommersiellt utrymme
Fastighets storlek:
13 954 m²
Tomt storlek:
23 229 m²
Sovrum:
20
Badrum:
4
Antal nivåer:
3
Våning:
1
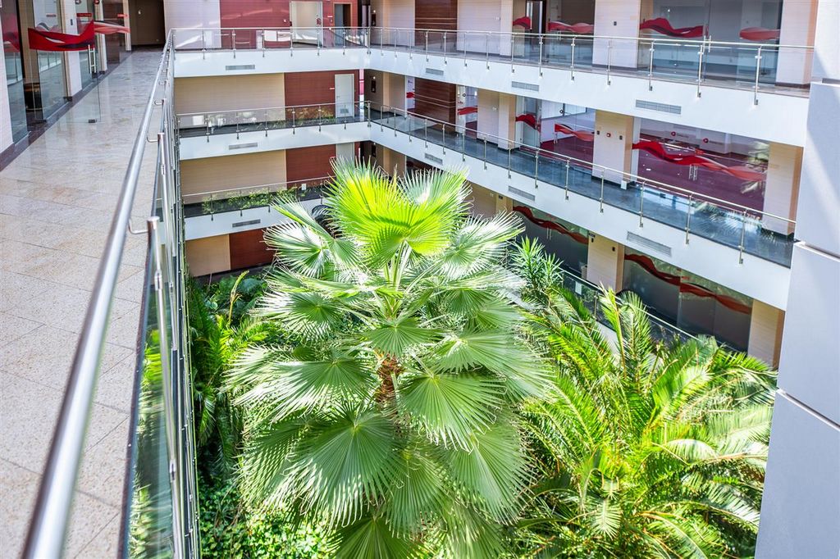




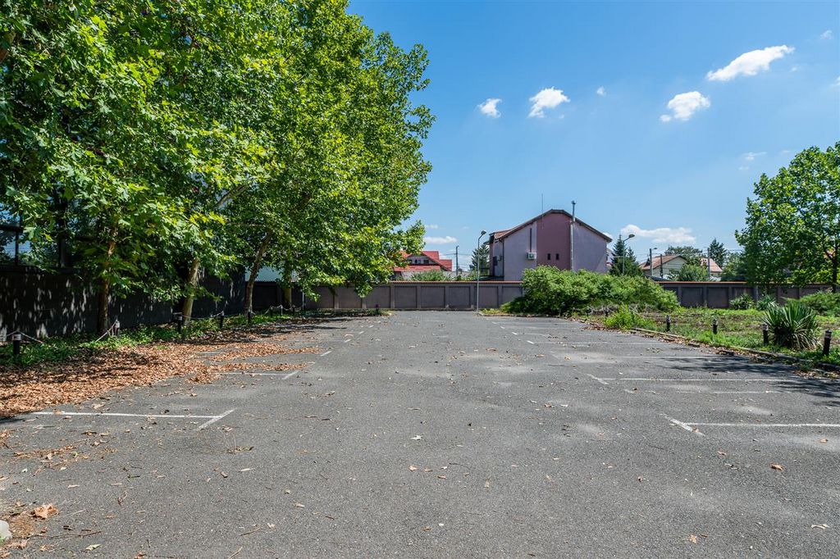
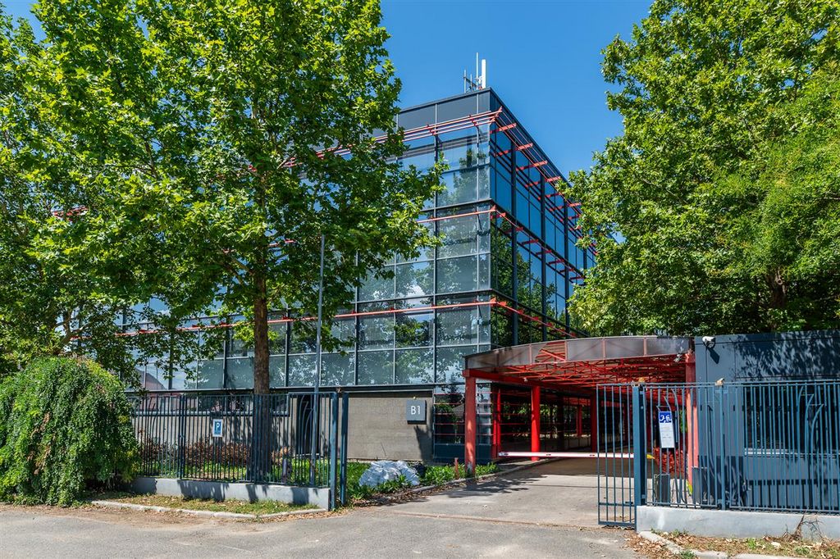


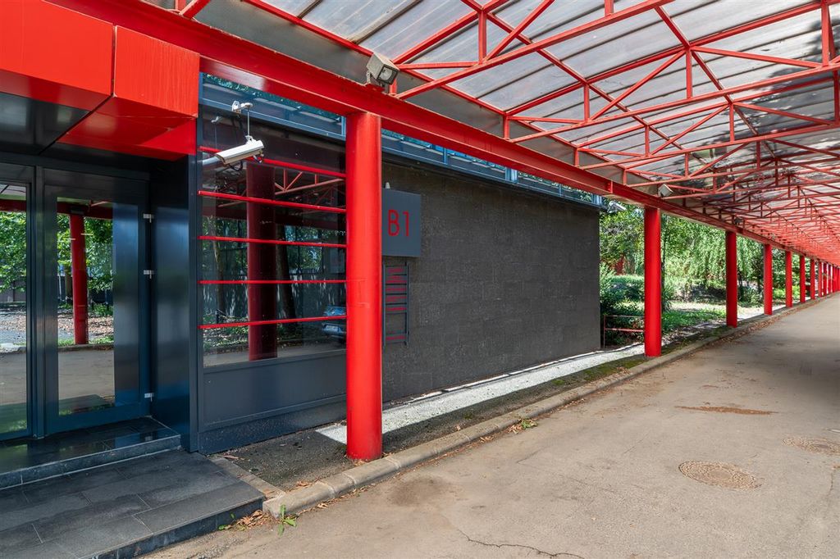
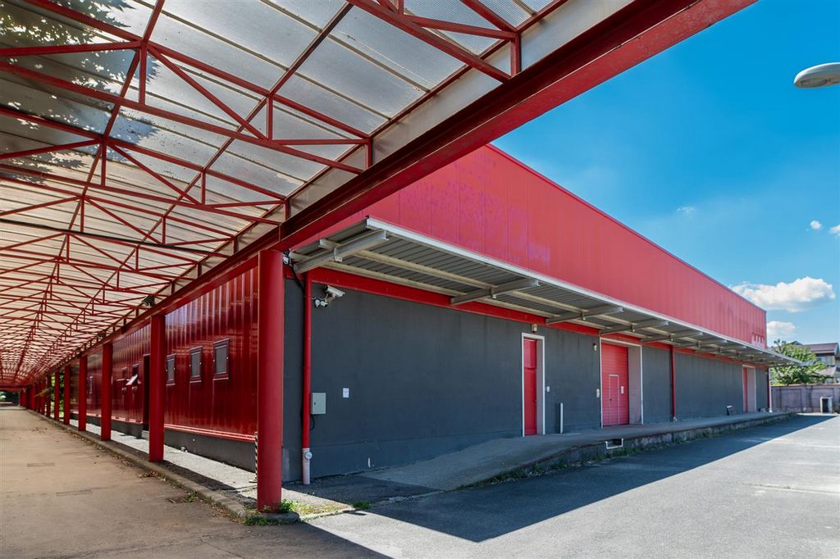


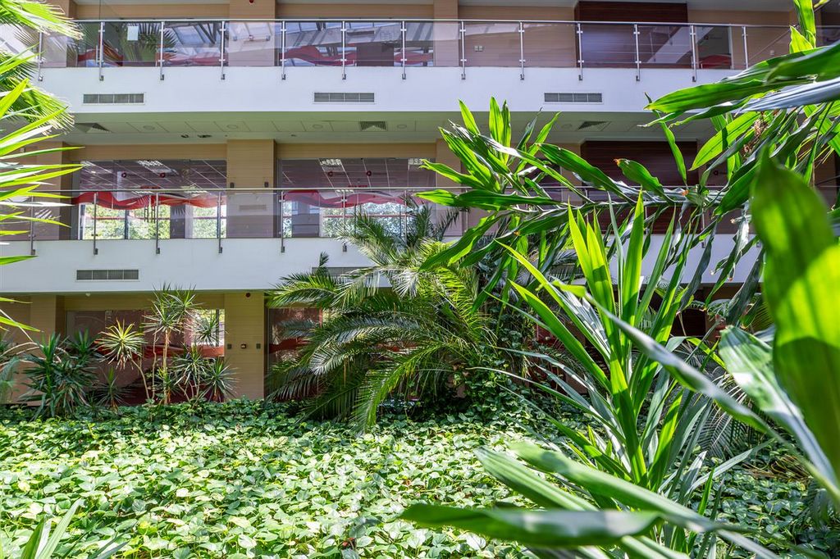
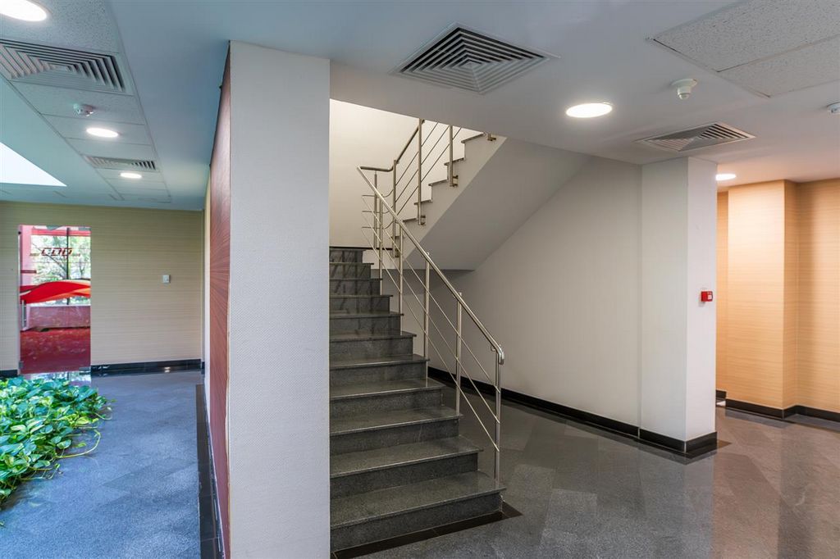


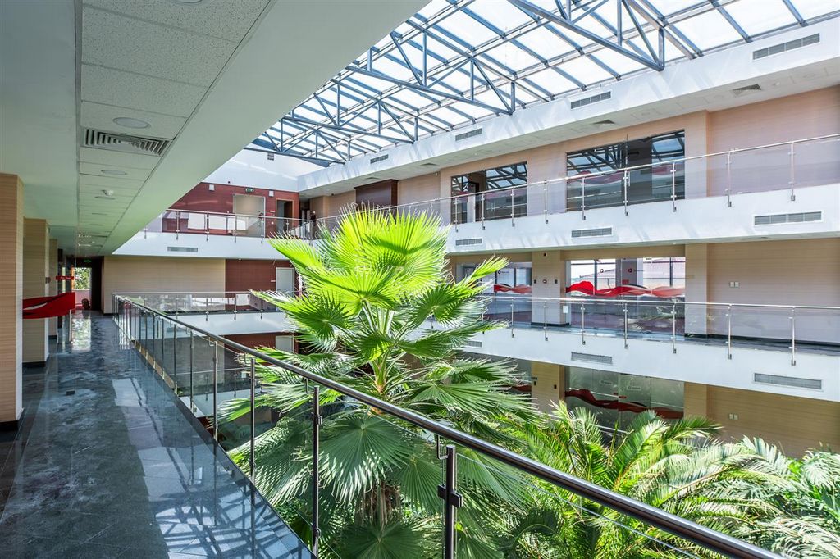






Location: North Ring Road-DN1 area, in a mixed-use commercial and office zone, ideal for various commercial activities and services. General Details: The property consists of 2 office buildings, 1 Data Center, a warehouse, a technical building, and an extended parking area, covering a total of 13,954 sqm of buildings and 23,229 sqm of land. Buildings: Office Building B1: Ground floor + 3 floors, completed in 2008, with a total area of 5,089 sqm (1,450 sqm per floor). Office Building B2: Ground floor + 3 floors, completed in 2008, with a total area of 4,943 sqm (1,343 sqm per floor). Data Center Building B3: Ground floor + 3 floors, with a total area of 1,492 sqm (373 sqm per floor), equipped with all necessary utilities. Warehouse: Ground floor + 1 floor, with an area of 2,111 sqm. Technical Building: 316 sqm. Infrastructure: Parking: 8,595 sqm, capable of accommodating 15 trucks, 9 vans, and 216 cars. Electricity: 736 MWA, equipped with 3 electrical stations, 3 power generators, and 3 UPS systems. Gas: Supplied by 3 heating plants, with fire safety authorization. Water: Equipped with deep wells and a wastewater treatment plant. This property offers excellent opportunities for commercial development, with solid infrastructure and a strategic location. Ideal for investors or companies looking for a versatile and well-equipped space. Visa fler Visa färre Located in Bucuresti.
Location: North Ring Road-DN1 area, in a mixed-use commercial and office zone, ideal for various commercial activities and services. General Details: The property consists of 2 office buildings, 1 Data Center, a warehouse, a technical building, and an extended parking area, covering a total of 13,954 sqm of buildings and 23,229 sqm of land. Buildings: Office Building B1: Ground floor + 3 floors, completed in 2008, with a total area of 5,089 sqm (1,450 sqm per floor). Office Building B2: Ground floor + 3 floors, completed in 2008, with a total area of 4,943 sqm (1,343 sqm per floor). Data Center Building B3: Ground floor + 3 floors, with a total area of 1,492 sqm (373 sqm per floor), equipped with all necessary utilities. Warehouse: Ground floor + 1 floor, with an area of 2,111 sqm. Technical Building: 316 sqm. Infrastructure: Parking: 8,595 sqm, capable of accommodating 15 trucks, 9 vans, and 216 cars. Electricity: 736 MWA, equipped with 3 electrical stations, 3 power generators, and 3 UPS systems. Gas: Supplied by 3 heating plants, with fire safety authorization. Water: Equipped with deep wells and a wastewater treatment plant. This property offers excellent opportunities for commercial development, with solid infrastructure and a strategic location. Ideal for investors or companies looking for a versatile and well-equipped space.