BILDERNA LADDAS...
Övrigt & Ospecificerat (Till salu)
lot 2 614 m²
Referens:
MGPD-T11675
/ 16220
Referens:
MGPD-T11675
Land:
RO
Region:
Berceni
Stad:
Bucuresti
Kategori:
Bostäder
Listningstyp:
Till salu
Fastighetstyp:
Övrigt & Ospecificerat
Tomt storlek:
2 614 m²
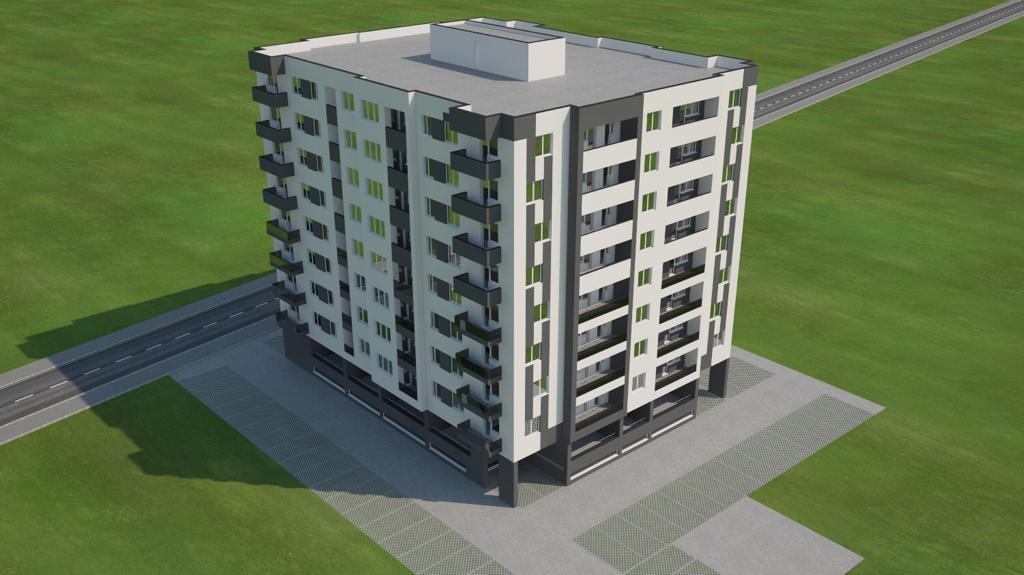
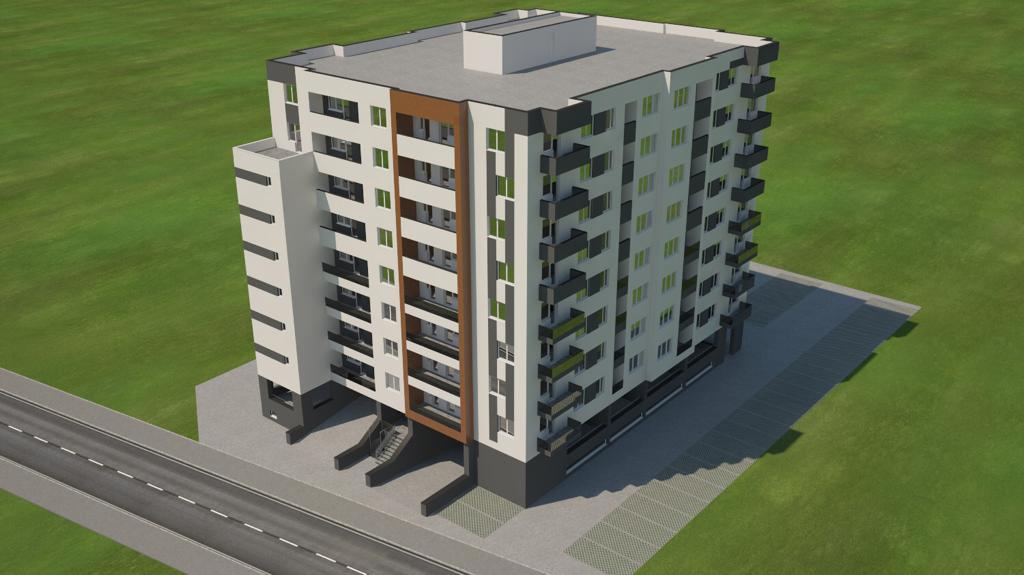
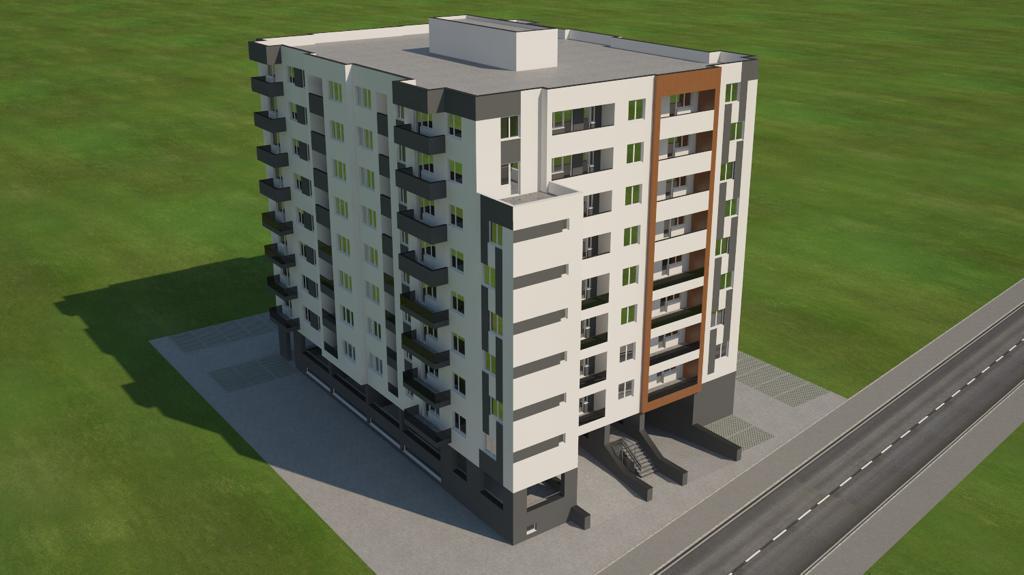
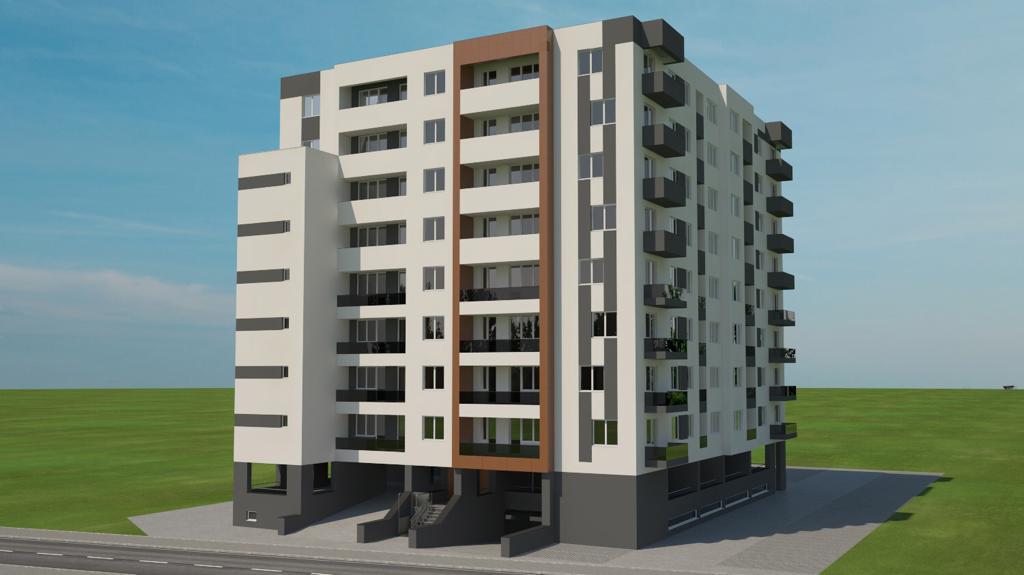
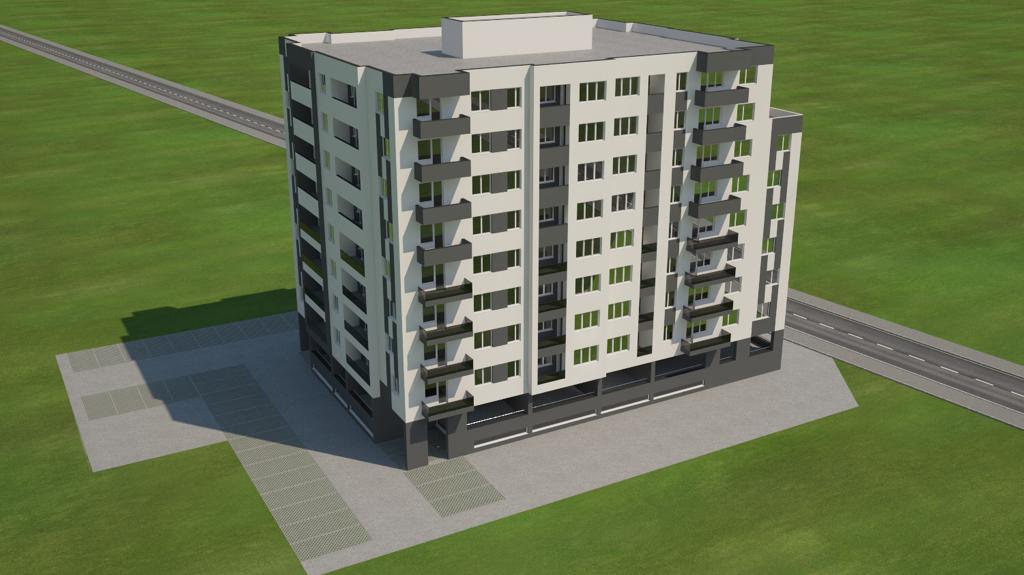
Excellence through experience! We offer for sale a plot of land with D+P+8 authorization, with an area of ??2614 square meters POT = 35% CUT = 3 Possibilities of occupation and use of the land: Execution of construction works for the collective housing building D+P+6E+E7,8 withdrawn Destination: - on the open ground floor: parking, 2 landings, hall and stairwell, water reserve and pump room and TDF, water reserve - on the ground floor: landing and hall, hall and stairwell, hall, parking, pump room and water pump, ghena and access terrace; - on floors 1-6: hall with staircase, 2 water meter rooms, 4 apartments with 1 room, 7 apartments with 2 rooms, 1 apartment with 3 rooms - on the secluded 7th and 8th floors: hall with stairwell, 2 water meter rooms, 4 apartments with 1 room and 8 apartments with 2 rooms. The building will include a number of 96 apartments, of which 32 1-room apartments, 58 2-room apartments, 6 3-room apartments.
Parking will be done as follows: 21 places will be set up on the ground floor, 51 on the ground level and 24 on the mezzanine level. The area is in full development with investment opportunities. The following uses are allowed: apartment buildings, hotels, guesthouses, travel agencies, restaurants, bars, confectionery, cafes, institutions, public services and equipment at a supra-municipal level, headquarters of some companies and firms, design, research, political organizations, places of worship, retail trade, manufacturing activities, small-wholesale warehouses, schools and social services. INTERNAL ID: TET0016220 Visa fler Visa färre Located in Bucuresti.
Excellence through experience! We offer for sale a plot of land with D+P+8 authorization, with an area of ??2614 square meters POT = 35% CUT = 3 Possibilities of occupation and use of the land: Execution of construction works for the collective housing building D+P+6E+E7,8 withdrawn Destination: - on the open ground floor: parking, 2 landings, hall and stairwell, water reserve and pump room and TDF, water reserve - on the ground floor: landing and hall, hall and stairwell, hall, parking, pump room and water pump, ghena and access terrace; - on floors 1-6: hall with staircase, 2 water meter rooms, 4 apartments with 1 room, 7 apartments with 2 rooms, 1 apartment with 3 rooms - on the secluded 7th and 8th floors: hall with stairwell, 2 water meter rooms, 4 apartments with 1 room and 8 apartments with 2 rooms. The building will include a number of 96 apartments, of which 32 1-room apartments, 58 2-room apartments, 6 3-room apartments.
Parking will be done as follows: 21 places will be set up on the ground floor, 51 on the ground level and 24 on the mezzanine level. The area is in full development with investment opportunities. The following uses are allowed: apartment buildings, hotels, guesthouses, travel agencies, restaurants, bars, confectionery, cafes, institutions, public services and equipment at a supra-municipal level, headquarters of some companies and firms, design, research, political organizations, places of worship, retail trade, manufacturing activities, small-wholesale warehouses, schools and social services. INTERNAL ID: TET0016220