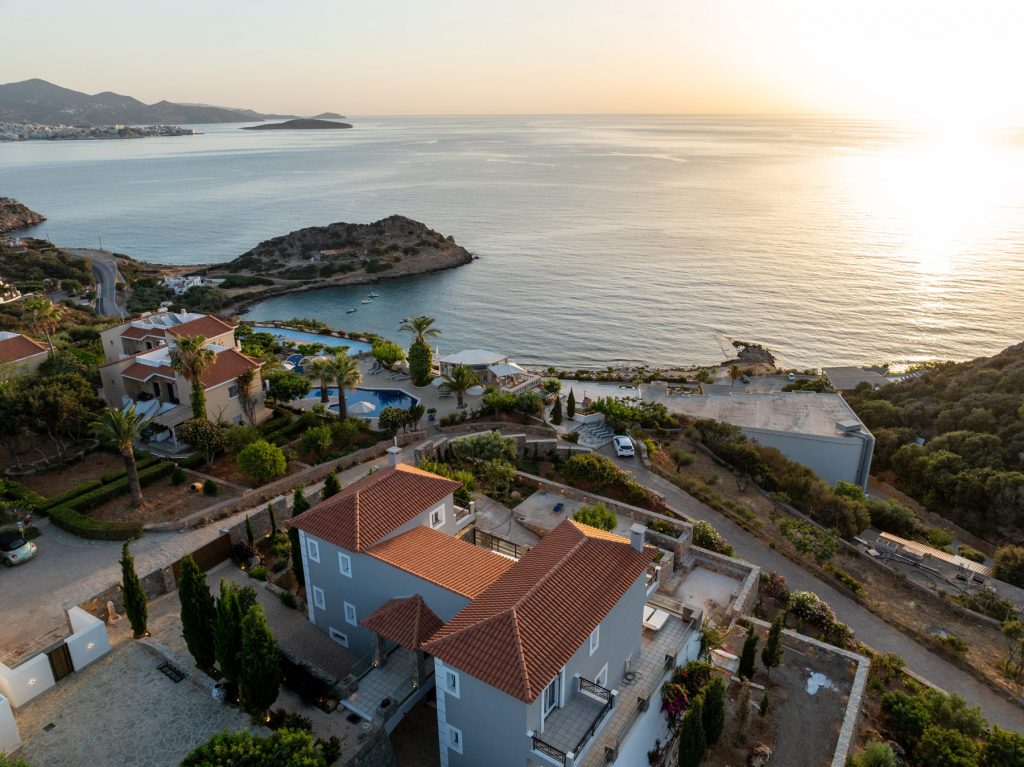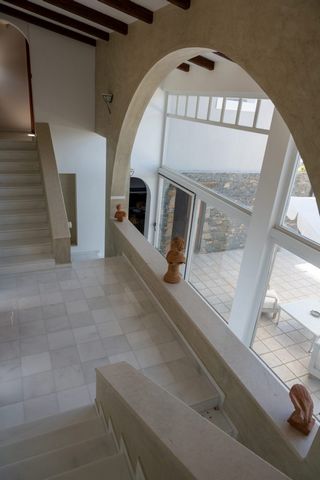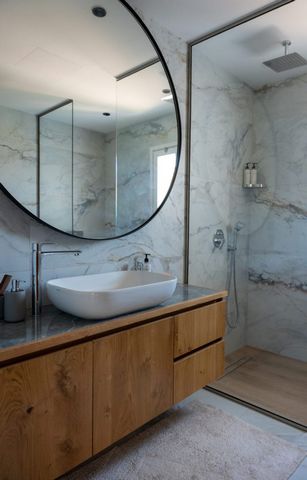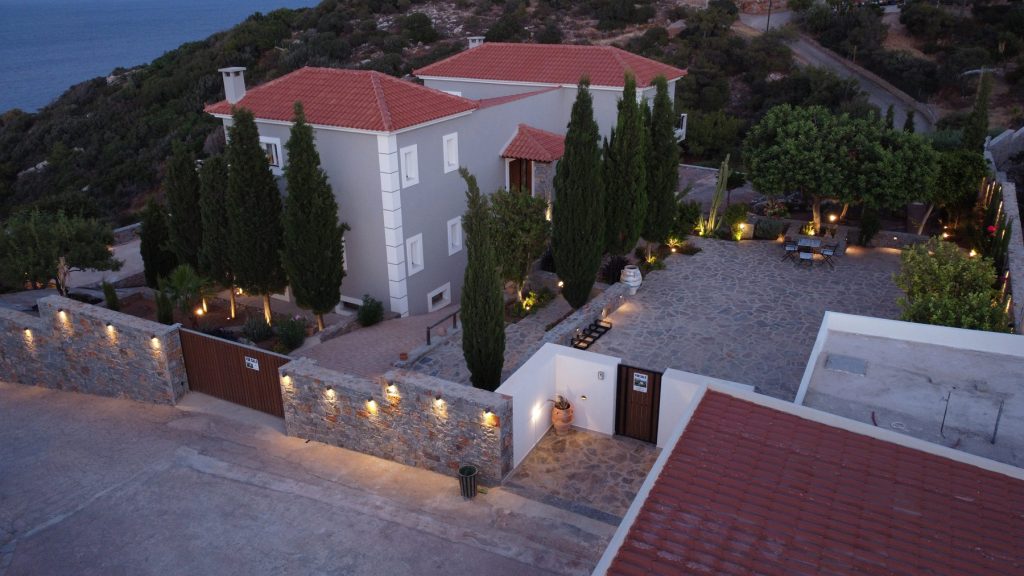45 121 693 SEK
BILDERNA LADDAS...
Hus & enfamiljshus for sale in Agios Nikolaos
51 042 639 SEK
Hus & Enfamiljshus (Till salu)
Referens:
MEAB-T8265
/ hamm10n
Referens:
MEAB-T8265
Land:
GR
Region:
Lasithi
Stad:
Agios Nikolaos
Postnummer:
72100
Kategori:
Bostäder
Listningstyp:
Till salu
Fastighetstyp:
Hus & Enfamiljshus
Fastighets undertyp:
Villa
Fastighets storlek:
540 m²
Tomt storlek:
5 000 m²
Rum:
9
Sovrum:
7
Badrum:
4
Utrustat kök:
Ja
Swimming pool:
Ja
Luftkonditionering:
Ja
Kamin:
Ja
Balkong:
Ja




















This utstanding villa is situated on top of a hill on a plot of land extending to approximately 5000m2. Located only 3km from Agios Nikolaos, this majestic residence offers magnificent views of the magnificent Mirabello Bay and is only 200m from a pristine beach.With two floors of luxurious and modern living spaces and a spacious ground floor awaiting renovation, this property presents endless possibilities. Currently, the ground floor which comprises a total surface area of 248m2, includes four spacious rooms suitable for laundry, machinery or storage. In addition, it has two wine cellars, a sizable toilet with shower, a sauna and a large open-plan living room. This versatile space provides ample possibilities for creating additional living space, a separate guest house or even a profitable holiday rental. In addition, earthworks have already been prepared for an indoor swimming pool, which can be completed on request. The extensive plot can also accommodate two outdoor swimming pools, which can be completed according to the buyer's preferences.DESCRIPTION
The top two floors have recently undergone renovations in 2023, ensuring a modern and stylish living experience.
The first floor, measuring 122m2, comprises a large well-equipped kitchen and dining area offering both functionality and style, as well as a comfortable living room complete with a fireplace. Additionally, a study area caters to those seeking a quiet space. A modern WC is also conveniently located on this floor, ideal for accommodating guests. One of the villa’s most captivating features can be found on this floor: a semi-open terrace with breathtaking sea views, currently under development. Encompassing a generous 65m2, this thoughtfully designed living space boasts an automated pergola, elegant stone walls, and vast glass doors that unveil the breathtaking sea views, allowing for seamless movement between the kitchen and the living areas.
The second floor, also measuring 122m2, houses a luxurious master bedroom with an open plan ensuite bathroom, a separate toilet, and a Hammam. Two additional double rooms on this floor share a generously sized bathroom equipped with a shower, toilet, bathtub, and sink. Each bedroom features wall-to-wall cupboards, and all have access to large balconies that showcase mesmerizing views.
This villa boasts a central heating/cooling system with the aid of thermal heat pumps. The double-glazed windows and automated shutters ensure optimal comfort and convenience. The property is equipped with a smart home system for the effortless control of the external gate, shutters, and lighting. Two driveways provide convenient access, with one leading to the back service entrance on the first floor and the other leading to the ground floor. Covered parking is available for two cars. The meticulously landscaped garden features a variety of indigenous Cretan trees and plants, complemented by a charming bridge, stone walls, well-designed pathways, and atmospheric lighting, creating a serene outdoor oasis. Don’t miss this extraordinary opportunity to own a remarkable villa that offers luxurious living spaces, mesmerizing views, and a wealth of potential. Contact us today to schedule a viewing or for further information.
1st FLOOR Kitchen/Dining room
Living room
Study
Semi-open terrace
WC2nd FLOOR Master bedroom with ensuite bathroom and Hammam
Two double bedrooms
Large bathroom with tub and showerGROUND FLOOR 1 living room
4 rooms
2 wine cellars
Bathroom with shower
SaunaFEATURES Central heating and cooling system
Two wine cellars
Hammam
Sauna
Smart home system
Automated shutters
Gated entry with automated gate
Two driveways and covered parking for two carsThe international airport of Heraklion is only 45 minutes by car from the property.Agios Nikolaos is the capital of the county Lasithi and is located at the Mirabello Bay, north-east Crete, only 45 mins away from the international airport of Heraklion.
Geographically the town is well protected from strong winds allowing sea sports and swimming nearly all year round.
Although Agios Nikolaos has a population of less than 20,000 it has several banks, supermarkets, shops of every kind, doctors, a modern hospital of high standard, public swimming pool and tennis courts, yacht marina, harbour, cinema, theatre, gyms, a 9-hole golf course, schools ranging from nurseries to 6-level high school and generally all the amenities you would expect to find in a modern European town.
The microclimate is one of the best in Greece and the moderate temperatures rarely exceed 30c in summer or fall below 15c in wintertime. This wonderful dry climate together with the natural beauty of the area has attracted most of the high class hotels of Greece to operate here. Visa fler Visa färre Located in Agios Nikolaos.
This utstanding villa is situated on top of a hill on a plot of land extending to approximately 5000m2. Located only 3km from Agios Nikolaos, this majestic residence offers magnificent views of the magnificent Mirabello Bay and is only 200m from a pristine beach.With two floors of luxurious and modern living spaces and a spacious ground floor awaiting renovation, this property presents endless possibilities. Currently, the ground floor which comprises a total surface area of 248m2, includes four spacious rooms suitable for laundry, machinery or storage. In addition, it has two wine cellars, a sizable toilet with shower, a sauna and a large open-plan living room. This versatile space provides ample possibilities for creating additional living space, a separate guest house or even a profitable holiday rental. In addition, earthworks have already been prepared for an indoor swimming pool, which can be completed on request. The extensive plot can also accommodate two outdoor swimming pools, which can be completed according to the buyer's preferences.DESCRIPTION
The top two floors have recently undergone renovations in 2023, ensuring a modern and stylish living experience.
The first floor, measuring 122m2, comprises a large well-equipped kitchen and dining area offering both functionality and style, as well as a comfortable living room complete with a fireplace. Additionally, a study area caters to those seeking a quiet space. A modern WC is also conveniently located on this floor, ideal for accommodating guests. One of the villa’s most captivating features can be found on this floor: a semi-open terrace with breathtaking sea views, currently under development. Encompassing a generous 65m2, this thoughtfully designed living space boasts an automated pergola, elegant stone walls, and vast glass doors that unveil the breathtaking sea views, allowing for seamless movement between the kitchen and the living areas.
The second floor, also measuring 122m2, houses a luxurious master bedroom with an open plan ensuite bathroom, a separate toilet, and a Hammam. Two additional double rooms on this floor share a generously sized bathroom equipped with a shower, toilet, bathtub, and sink. Each bedroom features wall-to-wall cupboards, and all have access to large balconies that showcase mesmerizing views.
This villa boasts a central heating/cooling system with the aid of thermal heat pumps. The double-glazed windows and automated shutters ensure optimal comfort and convenience. The property is equipped with a smart home system for the effortless control of the external gate, shutters, and lighting. Two driveways provide convenient access, with one leading to the back service entrance on the first floor and the other leading to the ground floor. Covered parking is available for two cars. The meticulously landscaped garden features a variety of indigenous Cretan trees and plants, complemented by a charming bridge, stone walls, well-designed pathways, and atmospheric lighting, creating a serene outdoor oasis. Don’t miss this extraordinary opportunity to own a remarkable villa that offers luxurious living spaces, mesmerizing views, and a wealth of potential. Contact us today to schedule a viewing or for further information.
1st FLOOR Kitchen/Dining room
Living room
Study
Semi-open terrace
WC2nd FLOOR Master bedroom with ensuite bathroom and Hammam
Two double bedrooms
Large bathroom with tub and showerGROUND FLOOR 1 living room
4 rooms
2 wine cellars
Bathroom with shower
SaunaFEATURES Central heating and cooling system
Two wine cellars
Hammam
Sauna
Smart home system
Automated shutters
Gated entry with automated gate
Two driveways and covered parking for two carsThe international airport of Heraklion is only 45 minutes by car from the property.Agios Nikolaos is the capital of the county Lasithi and is located at the Mirabello Bay, north-east Crete, only 45 mins away from the international airport of Heraklion.
Geographically the town is well protected from strong winds allowing sea sports and swimming nearly all year round.
Although Agios Nikolaos has a population of less than 20,000 it has several banks, supermarkets, shops of every kind, doctors, a modern hospital of high standard, public swimming pool and tennis courts, yacht marina, harbour, cinema, theatre, gyms, a 9-hole golf course, schools ranging from nurseries to 6-level high school and generally all the amenities you would expect to find in a modern European town.
The microclimate is one of the best in Greece and the moderate temperatures rarely exceed 30c in summer or fall below 15c in wintertime. This wonderful dry climate together with the natural beauty of the area has attracted most of the high class hotels of Greece to operate here.