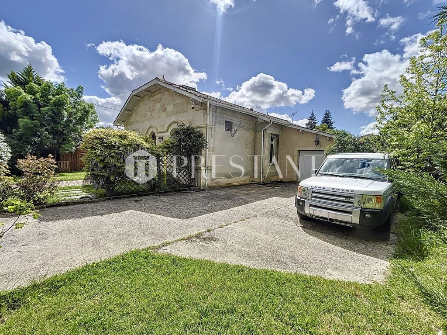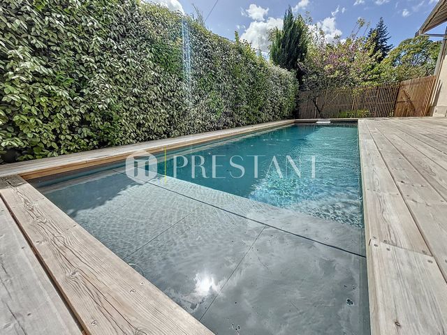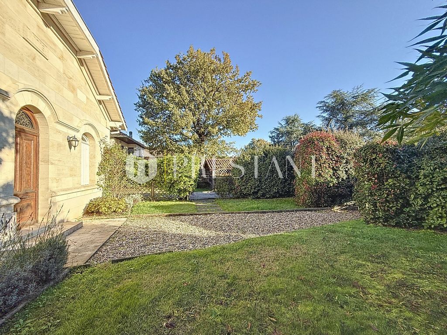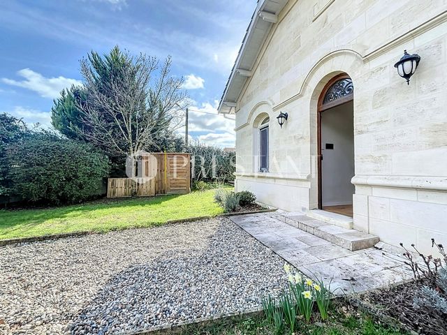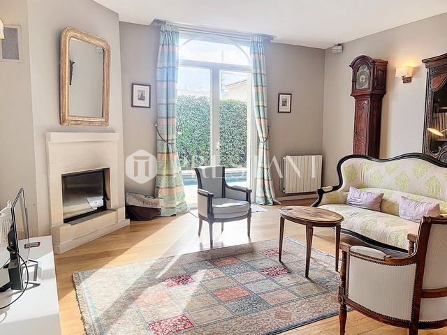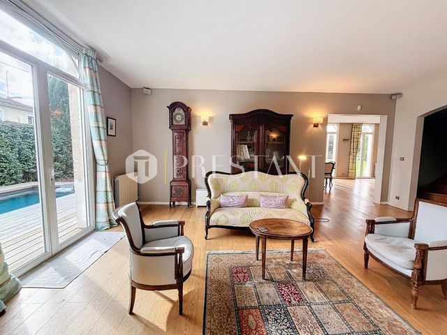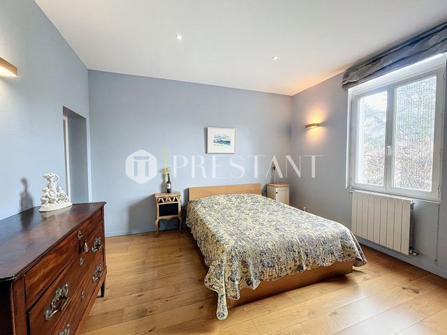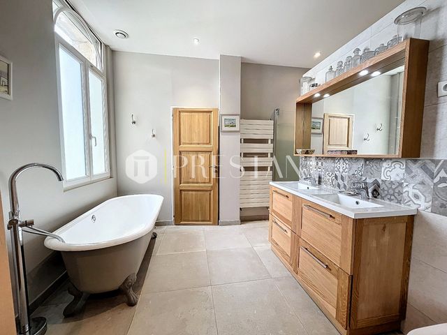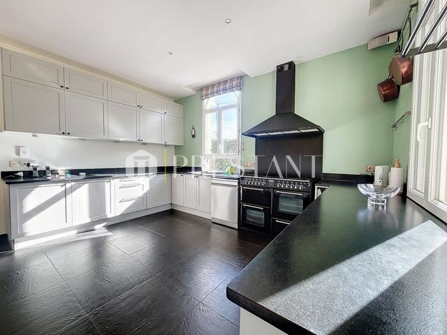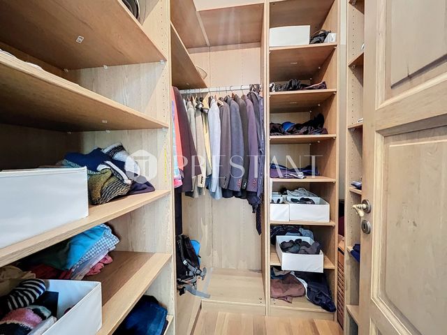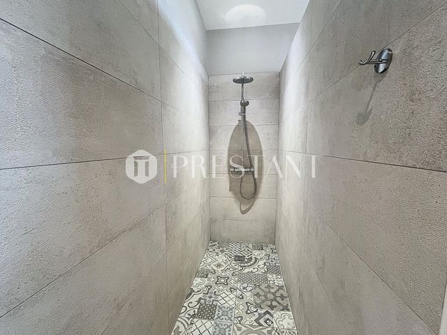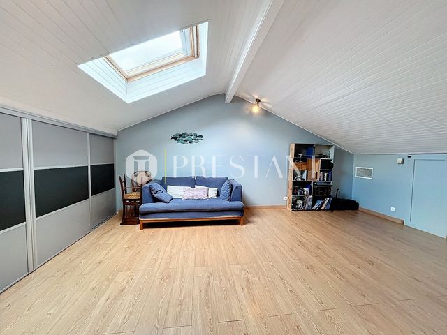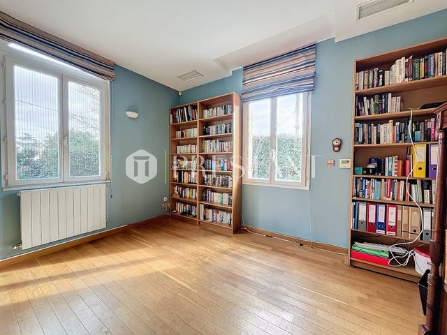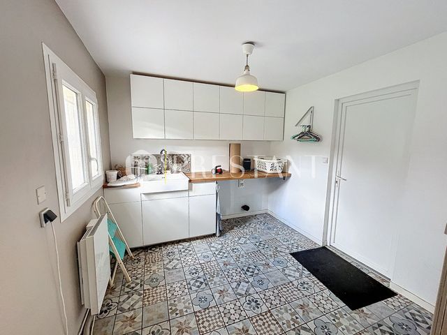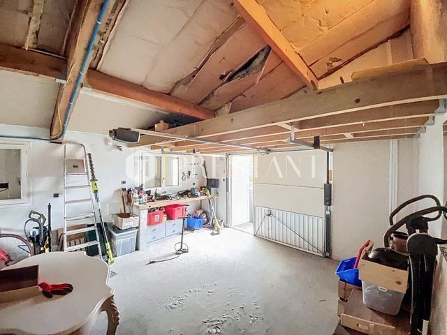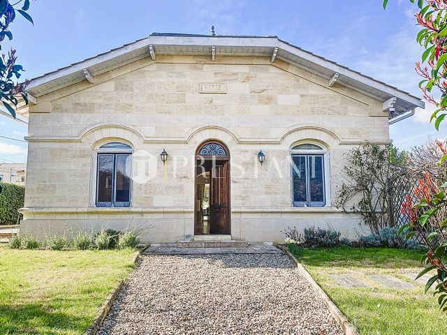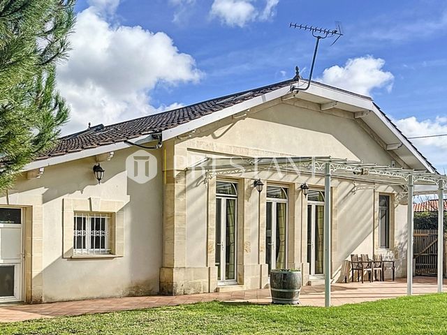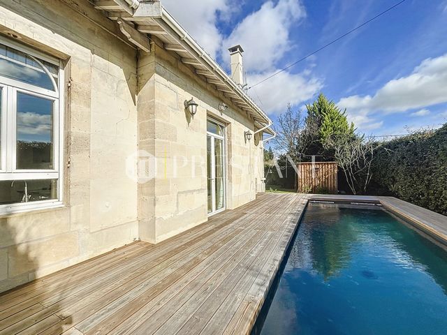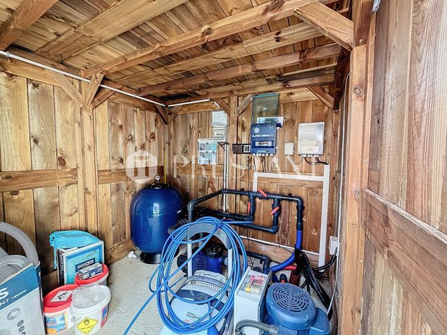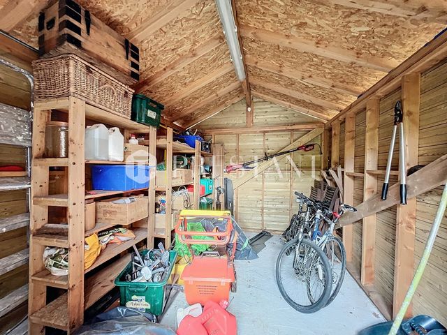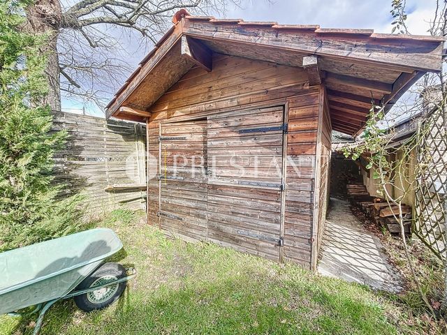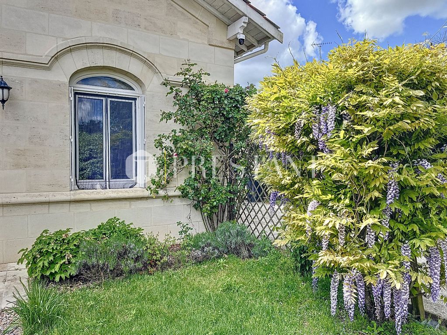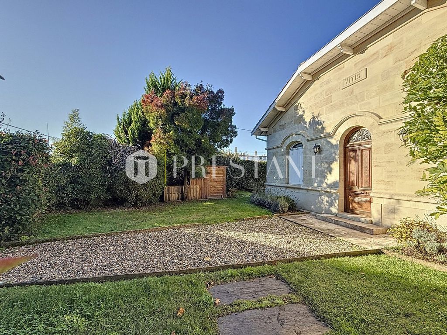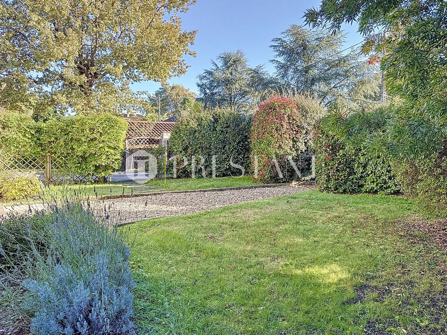8 603 829 SEK
BILDERNA LADDAS...
Hus & enfamiljshus for sale in Villenave-d'Ornon
8 343 107 SEK
Hus & Enfamiljshus (Till salu)
Referens:
LQDN-T849
/ 330593466
VILLENAVE d'ORNON Situated on a plot of approximately 868m², this Arcachon-style stone house of approximately 240m² benefits from a pleasant and sunny garden. The main house of 220m² is organized on 2 levels and offers a total of 6 bedrooms. An adjoining garage of approximately 20m² is directly accessible from the house. On the ground floor, the house offers beautiful, bright living rooms, well laid out and oriented towards the various exteriors. A living room of approximately 32m² has direct access to the wooden terrace and the south-facing swimming pool. The dining room of approximately 29m² opens onto a west-facing exterior. The semi-open kitchen of approximately 17m² is equipped with a cooking range and quality worktops. The ground floor has two bedrooms. A master suite of approximately 15.5m² will appeal to anyone wanting a single-storey lifestyle with its own bathroom of approximately 15m². The latter has a walk-in shower, a bathtub, a double sink, a toilet and a dressing room. The second bedroom of approximately 16m² is located on the other side of the corridor. A laundry room and a separate toilet complete the ground floor. Upstairs, a landing leads to 4 additional bedrooms, a shower room and a toilet. The windows and skylights are equipped with electric motors and shutters. The 9x2.5m swimming pool has a submerged shutter, a reinforced liner and a powerful current motor to provide tailor-made training for swimmers. In the garden, a pool house of approximately 4m² and a wooden frame shed of approximately 10m² are added to the 240m² of the house's surface area. The electric gate offers the possibility of easily parking 3 cars on the plot in front of the garage. The good energy performance (DPE letter C) ensures comfort in all seasons thanks to a heating system with reversible heat pump (air conditioner). In the immediate vicinity, you benefit from shops, numerous transport solutions (tram, bus, bicycles, etc.), numerous establishments, schools, colleges and high schools quickly accessible (Jules Michelet, Vaclav Havel). Bakery 5 minutes walk away. Direct access to Saint Jean train station in 35 minutes by tram. Access to International Airport in 15 minutes by car. Quick access to the highways towards Bayonne and Toulouse House plan and photos of the roofs in good condition on request. PRESTANT Bordeaux Bassin - Clément Bouthier ... For more information about this property : ... (Item 330593466). Information on the risks to which this property is exposed is available on the Géorisques website: ...
Visa fler
Visa färre
VILLENAVE d'ORNON - Dieses ca. 240 m² große Steinhaus im Arcachon-Stil liegt auf einem Grundstück von ca. 868 m² und verfügt über einen angenehmen und sonnigen Garten. Das 220 m² große Haupthaus ist auf 2 Ebenen verteilt und bietet insgesamt 6 Schlafzimmer. Eine angeschlossene Garage von ca. 20m² ist direkt vom Haus aus zugänglich. Im Erdgeschoss bietet das Haus schöne, helle Wohnräume, die übersichtlich und auf die verschiedenen Außenbereiche ausgerichtet sind. Ein Wohnzimmer von ca. 32m² hat direkten Zugang zur Holzterrasse und zum nach Süden ausgerichteten Swimmingpool. Der ca. 29 m² große Speisesaal öffnet sich nach Westen hin. Die halboffene Küche von ca. 17m² ist mit einem Kochfeld und hochwertigen Arbeitsplatten ausgestattet. Im Erdgeschoss befinden sich zwei Schlafzimmer. Eine Master-Suite von ca. 15,5 m² wird jeden ansprechen, der einen ebenerdigen Lebensstil mit eigenem Bad von ca. 15 m² wünscht. Letzteres verfügt über eine ebenerdige Dusche, eine Badewanne, ein Doppelwaschbecken, eine Toilette und ein Ankleidezimmer. Das zweite Schlafzimmer mit einer Fläche von ca. 16m² befindet sich auf der anderen Seite des Flurs. Eine Waschküche und eine separate Toilette vervollständigen das Erdgeschoss. Im Obergeschoss führt ein Treppenabsatz zu 4 weiteren Schlafzimmern, einem Badezimmer und einer Toilette. Die Fenster und Oberlichter sind mit Elektromotoren und Rollläden ausgestattet. Das 9 x 2,5 m große Schwimmbecken verfügt über eine Unterwasserabdeckung, eine verstärkte Auskleidung und einen leistungsstarken Strömungsmotor, um den Schwimmern ein maßgeschneidertes Training zu bieten. Im Garten kommen zur 240 m² großen Wohnfläche des Hauses ein Poolhaus von ca. 4 m² und ein Holzschuppen von ca. 10 m² hinzu. Das elektrische Tor bietet die Möglichkeit, problemlos 3 Autos auf dem Grundstück vor der Garage zu parken. Die gute Energieleistung (DPE-Buchstabe C) sorgt dank des Heizsystems mit reversibler Wärmepumpe (Klimaanlage) für Komfort zu jeder Jahreszeit. In unmittelbarer Nähe profitieren Sie von Einkaufsmöglichkeiten, zahlreichen Transportmöglichkeiten (Straßenbahn, Bus, Fahrräder etc.), zahlreichen Einrichtungen, Schulen, Hochschulen und Gymnasien schnell erreichbar (Jules Michelet, Vaclav Havel). Bäckerei 5 Minuten zu Fuß. Direkter Zugang zum Gare Saint Jean in 35 Minuten mit der Straßenbahn. Zugang zum internationalen Flughafen in 15 Minuten mit dem Auto. Schnelle Anbindung an die Autobahnen Richtung Bayonne und Toulouse. Plan des Hauses und Fotos der Dächer in gutem Zustand auf Anfrage. PRESTANT Bordeaux Bassin - Clément Bouthier ... For more information about this property : ... (Item 330593466). Information on the risks to which this property is exposed is available on the Géorisques website: ...
VILLENAVE d'ORNON - Situada en una parcela de aproximadamente 868 m², esta casa de piedra de estilo Arcachon de aproximadamente 240 m² se beneficia de un agradable y soleado jardín. La casa principal de 220 m² está distribuida en 2 niveles y ofrece un total de 6 dormitorios. Se puede acceder directamente desde la casa a un garaje adjunto de aproximadamente 20 m². En la planta baja, la casa ofrece bonitos y luminosos salones, bien ordenados y orientados hacia los diferentes exteriores. Un salón de aproximadamente 32 m² tiene acceso directo a la terraza de madera y a la piscina orientada al sur. El comedor de aproximadamente 29 m² da a un exterior orientado al oeste. La cocina semiabierta de aproximadamente 17 m² está equipada con vitrocerámica y encimeras de calidad. La planta baja tiene dos dormitorios. Una suite principal de aproximadamente 15,5 m² atraerá a cualquiera que desee un estilo de vida de una sola planta con su propio baño de aproximadamente 15 m². Este último tiene una cabina de ducha, una bañera, un doble lavabo, un inodoro y un vestidor. El segundo dormitorio con una superficie de aproximadamente 16m² se encuentra al otro lado del pasillo. Un lavadero y un aseo independiente completan la planta baja. Arriba, un rellano conduce a 4 dormitorios adicionales, un baño y un aseo. Las ventanas y claraboyas están equipadas con motores y persianas eléctricas. La piscina de 9x2,5m dispone de cubierta sumergida, liner reforzado y un potente motor de corriente para ofrecer un entrenamiento a medida a los nadadores. En el jardín, a los 240m² de superficie de la casa se añaden una caseta de piscina de aproximadamente 4m² y un cobertizo con estructura de madera de aproximadamente 10m². El portón eléctrico ofrece la posibilidad de aparcar fácilmente 3 coches en la parcela frente al garaje. El buen rendimiento energético (DPE letra C) garantiza el confort en todas las estaciones gracias al sistema de calefacción con bomba de calor reversible (aire acondicionado). En las inmediaciones se beneficiará de comercios, numerosas soluciones de transporte (tranvía, autobús, bicicletas, etc.), numerosos establecimientos, escuelas, colegios e institutos de fácil acceso (Jules Michelet, Vaclav Havel). Panadería a 5 minutos andando. Acceso directo a Gare Saint Jean en 35 minutos en tranvía. Acceso al Aeropuerto Internacional en 15 minutos en coche. Acceso rápido a las autopistas hacia Bayona y Toulouse Plano de la casa y fotos de los tejados en buen estado bajo petición. PRESTANT Bordeaux Bassin - Clément Bouthier ... For more information about this property : ... (Item 330593466). Information on the risks to which this property is exposed is available on the Géorisques website: ...
VILLENAVE d'ORNON - Située sur une parcelle divisée d'environ 868m², cette maison en pierre style arcachonnaise d'environ 240m² bénéficie d'un jardin agréable et ensoleillé. La maison principale de 220m² est organisée sur 2 niveaux et offre au total 6 chambres. Un garage attenant d'environ 20m² est accessible directement depuis la maison. Au rez-de-chaussée, la maison offre de belles pièces de vie lumineuses, bien agencées et orientées sur les différents extérieurs. Un salon d'environ 32m² dispose d'un accès direct à la terrasse bois et à la piscine orientée plein sud. La salle à manger d'environ 29m² donne sur un extérieur orienté à l'ouest. La cuisine d'environ 17m² semi-ouverte est équipée avec piano de cuisson et des plans de travail de qualité. Le Rez-de-chaussée compte deux chambres. Une suite parentale d'environ 15,5m² plaira à toute personne souhaitant un mode de vie de plain-pied avec sa propre salle de bain d'environ 15m². Cette dernière dispose d'une douche à l'italienne, une baignoire, un double plan vasque, un wc et un dressing. La deuxième chambre d'une surface d'environ 16m² se situe de l'autre côté du couloir. Une buanderie et un wc séparé viennent compléter le RDC. A l'étage, un palier distribue 4 chambres supplémentaires, une salle d'eau et un WC. Les fenêtres et velux sont équipés de moteurs et volets électriques. La piscine 9x2,5m dispose d'un volet immergé, d'un liner armé et d'un moteur de courant puissant pour offrir un entrainement sur mesure aux nageurs et nageuses. Dans le jardin, un pool house d'environ 4m² et un cabanon en ossature bois d'environ 10m² vient s'ajouter aux 240m² de la surface de la maison. Le portail électrique offre la possibilité de garer facilement 3 voitures sur la parcelle devant le garage. Les bonnes performances énergétiques (DPE lettre C) assure un confort en toute saison grâce à système de chauffage avec pompe à chaleur réversible (climatiseur). A proximité immédiate, vous bénéficiez des commerces, de nombreuses solutions de transports (tram, bus, vélos...), de nombreux établissements, écoles, collèges et lycée accessibles rapidement (Jules Michelet, Vaclav Havel). Boulangerie à 5 minutes à pied. Accès direct Gare Saint Jean en 35 minutes en Tram. Accès Aéroport International en 15 minutes en voiture. Accès rapide aux autoroutes direction Bayonne et Toulouse. Plan de la maison et photos des toitures en bon état sur demande. PRESTANT Bordeaux Bassin - Clément Bouthier ... Plus d'informations sur ... (réf. 330593466). Les informations sur les risques auxquels ce bien est exposé sont disponibles sur le site Géorisques : ... Honoraires TTC charge vendeur
VILLENAVE d'ORNON - Situata su un terreno di circa 868 m², questa casa in pietra in stile Arcachon di circa 240 m² beneficia di un piacevole e soleggiato giardino. La casa principale di 220 mq è organizzata su 2 livelli e offre un totale di 6 camere da letto. Un annesso garage di circa 20 mq è accessibile direttamente dalla casa. Al piano terra la casa offre bellissimi soggiorni luminosi, ben disposti e orientati verso i diversi esterni. Un soggiorno di circa 32 mq ha accesso diretto alla terrazza in legno e alla piscina esposta a sud. La sala da pranzo di circa 29 mq si apre su un esterno esposto a ovest. La cucina semiaperta di circa 17 m² è dotata di piano cottura e piani di lavoro di qualità. Il piano terra ha due camere da letto. Una master suite di circa 15,5 m² si rivolge a tutti coloro che desiderano uno stile di vita su un unico piano con un proprio bagno di circa 15 m². Quest'ultimo ha una cabina doccia, una vasca da bagno, un doppio lavabo, un WC e uno spogliatoio. Dall'altro lato del corridoio si trova la seconda camera da letto con una superficie di circa 16 mq. Una lavanderia e un WC separato completano il piano terra. Al piano superiore, un pianerottolo conduce ad altre 4 camere da letto, un bagno e una toilette. Le finestre ed i lucernari sono dotati di motori elettrici e tapparelle. La piscina 9x2,5m è dotata di copertura sommersa, liner rinforzato e un potente motore a corrente per offrire un allenamento su misura ai nuotatori. Nel giardino, ai 240 mq della casa si aggiungono una pool house di circa 4 mq e una tettoia con struttura in legno di circa 10 mq. Il cancello elettrico offre la possibilità di parcheggiare comodamente 3 auto nel terreno antistante il garage. Le buone prestazioni energetiche (DPE lettera C) garantiscono il comfort in tutte le stagioni grazie al sistema di riscaldamento con pompa di calore reversibile (condizionatore). Nelle immediate vicinanze, beneficiate di negozi, di numerose soluzioni di trasporto (tram, autobus, biciclette, ecc.), di numerosi stabilimenti, scuole, college e licei rapidamente accessibili (Jules Michelet, Vaclav Havel). Panetteria 5 minuti a piedi. Accesso diretto alla Gare Saint Jean in 35 minuti in tram. Accesso all'aeroporto internazionale in 15 minuti in auto. Accesso rapido alle autostrade verso Bayonne e Tolosa Pianta della casa e foto dei tetti in buono stato su richiesta. PRESTANT Bordeaux Bassin - Clément Bouthier ... For more information about this property : ... (Item 330593466). Information on the risks to which this property is exposed is available on the Géorisques website: ...
VILLENAVE d'ORNON - Gelegen op een perceel van ongeveer 868m², profiteert dit stenen huis van ongeveer 240m² in Arcachon-stijl van een aangename en zonnige tuin. Het hoofdhuis van 220 m² is verdeeld over 2 verdiepingen en biedt in totaal 6 slaapkamers. Direct vanuit de woning is een aangebouwde garage van circa 20m² bereikbaar. Op de begane grond biedt het huis prachtige lichte woonkamers, goed ingedeeld en georiënteerd op de verschillende buitenkanten. Een woonkamer van circa 32m² heeft directe toegang tot het houten terras en het zwembad op het zuiden. De eetkamer van circa 29m² komt uit op een buitenzijde op het westen. De halfopen keuken van circa 17m² is voorzien van een kookplaat en kwaliteitswerkbladen. De begane grond heeft twee slaapkamers. Een master suite van ongeveer 15,5m² zal iedereen aanspreken die een gelijkvloerse levensstijl wil met een eigen badkamer van ongeveer 15m². Deze laatste beschikt over een inloopdouche, een ligbad, een dubbele wastafel, een toilet en een kleedkamer. Aan de andere kant van de gang bevindt zich de tweede slaapkamer met een oppervlakte van circa 16m². Een wasruimte en een apart toilet completeren de begane grond. Boven leidt een overloop naar 4 extra slaapkamers, een badkamer en een toilet. De ramen en dakramen zijn voorzien van elektromotoren en rolluiken. Het zwembad van 9x2,5m heeft een onderwaterafdekking, een versterkte voering en een krachtige stroommotor om zwemmers een training op maat te bieden. In de tuin wordt aan de oppervlakte van de woning 240m² toegevoegd een poolhouse van circa 4m² en een houten kozijnschuur van circa 10m². De elektrische poort biedt de mogelijkheid om eenvoudig 3 auto's op het perceel voor de garage te parkeren. Goede energieprestaties (DPE letter C) zorgen voor comfort in alle seizoenen dankzij het verwarmingssysteem met omkeerbare warmtepomp (airconditioner). In de directe omgeving profiteert u van winkels, talrijke vervoersmogelijkheden (tram, bus, fietsen, enz.), talrijke vestigingen, scholen, hogescholen en middelbare scholen die snel bereikbaar zijn (Jules Michelet, Vaclav Havel). Bakker op 5 minuten lopen. Directe toegang tot Gare Saint Jean in 35 minuten met de tram. Toegang tot de internationale luchthaven in 15 minuten met de auto. Snelle toegang tot snelwegen richting Bayonne en Toulouse Plattegrond van het huis en foto's van de daken in goede staat op aanvraag. PRESTANT Bordeaux Bassin - Clément Bouthier ... For more information about this property : ... (Item 330593466). Information on the risks to which this property is exposed is available on the Géorisques website: ...
VILLENAVE d'ORNON Situated on a plot of approximately 868m², this Arcachon-style stone house of approximately 240m² benefits from a pleasant and sunny garden. The main house of 220m² is organized on 2 levels and offers a total of 6 bedrooms. An adjoining garage of approximately 20m² is directly accessible from the house. On the ground floor, the house offers beautiful, bright living rooms, well laid out and oriented towards the various exteriors. A living room of approximately 32m² has direct access to the wooden terrace and the south-facing swimming pool. The dining room of approximately 29m² opens onto a west-facing exterior. The semi-open kitchen of approximately 17m² is equipped with a cooking range and quality worktops. The ground floor has two bedrooms. A master suite of approximately 15.5m² will appeal to anyone wanting a single-storey lifestyle with its own bathroom of approximately 15m². The latter has a walk-in shower, a bathtub, a double sink, a toilet and a dressing room. The second bedroom of approximately 16m² is located on the other side of the corridor. A laundry room and a separate toilet complete the ground floor. Upstairs, a landing leads to 4 additional bedrooms, a shower room and a toilet. The windows and skylights are equipped with electric motors and shutters. The 9x2.5m swimming pool has a submerged shutter, a reinforced liner and a powerful current motor to provide tailor-made training for swimmers. In the garden, a pool house of approximately 4m² and a wooden frame shed of approximately 10m² are added to the 240m² of the house's surface area. The electric gate offers the possibility of easily parking 3 cars on the plot in front of the garage. The good energy performance (DPE letter C) ensures comfort in all seasons thanks to a heating system with reversible heat pump (air conditioner). In the immediate vicinity, you benefit from shops, numerous transport solutions (tram, bus, bicycles, etc.), numerous establishments, schools, colleges and high schools quickly accessible (Jules Michelet, Vaclav Havel). Bakery 5 minutes walk away. Direct access to Saint Jean train station in 35 minutes by tram. Access to International Airport in 15 minutes by car. Quick access to the highways towards Bayonne and Toulouse House plan and photos of the roofs in good condition on request. PRESTANT Bordeaux Bassin - Clément Bouthier ... For more information about this property : ... (Item 330593466). Information on the risks to which this property is exposed is available on the Géorisques website: ...
Referens:
LQDN-T849
Land:
FR
Stad:
VILLENAVE D'ORNON
Postnummer:
33140
Kategori:
Bostäder
Listningstyp:
Till salu
Fastighetstyp:
Hus & Enfamiljshus
Lyx:
Ja
Fastighetsskatt:
31 287 SEK
Fastighets storlek:
240 m²
Tomt storlek:
868 m²
Rum:
8
Sovrum:
6
Badrum:
1
WC:
3
Antal nivåer:
1
Utrustat kök:
Ja
Uppvärmning brännbart:
Gas
Energiförbrukning:
153
Växthusgaser:
21
Parkeringar:
1
Garage:
1
Swimming pool:
Ja
Terrass:
Ja
