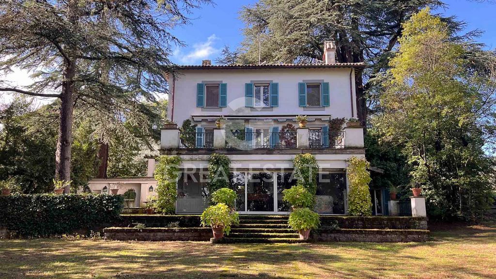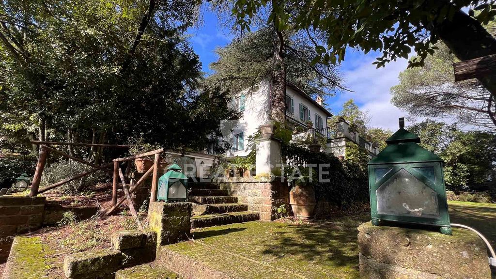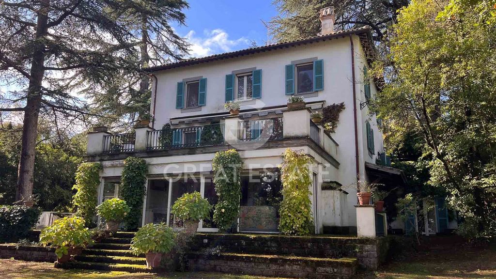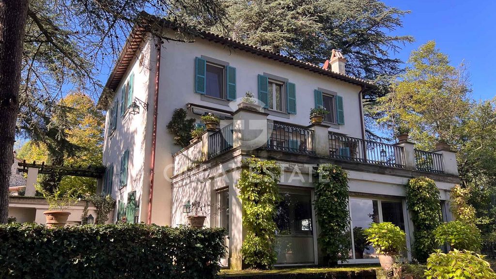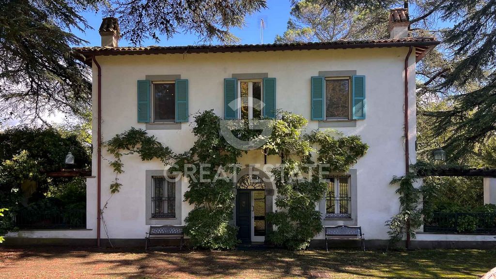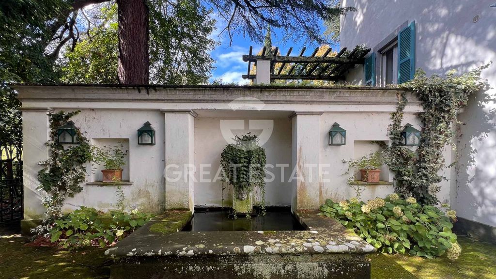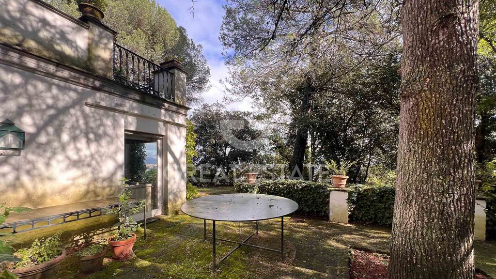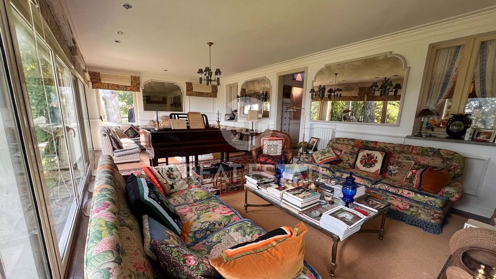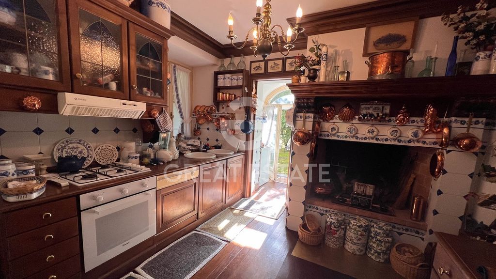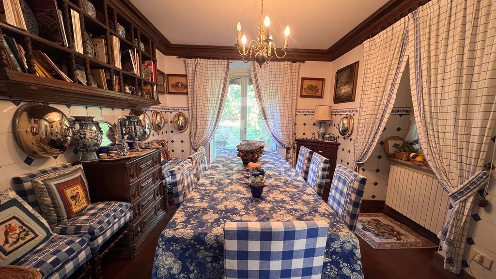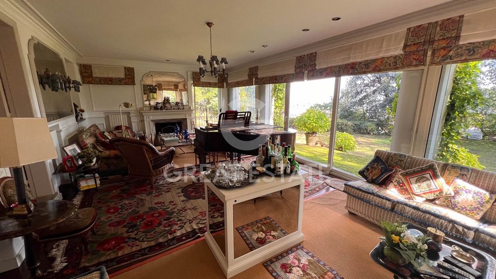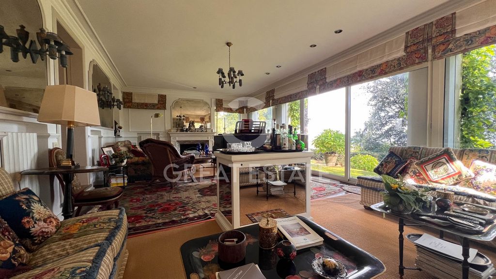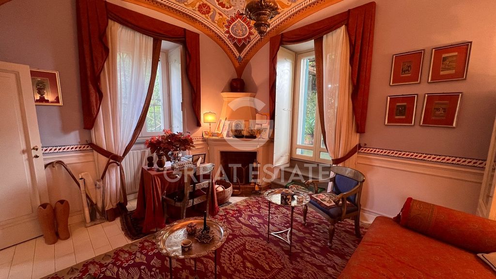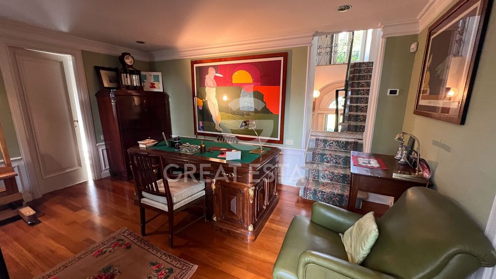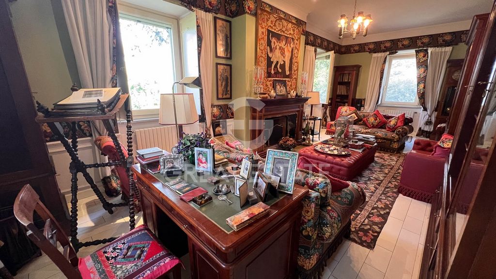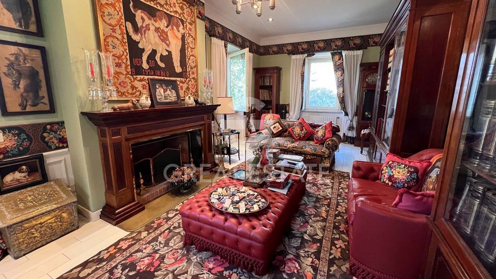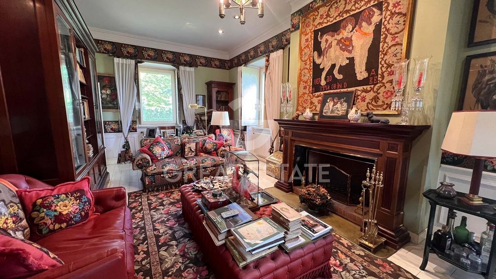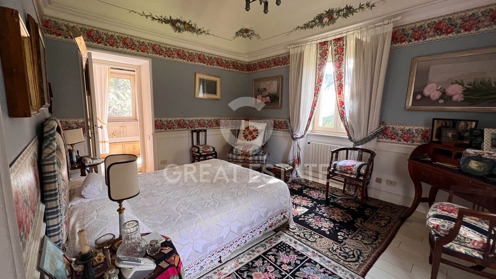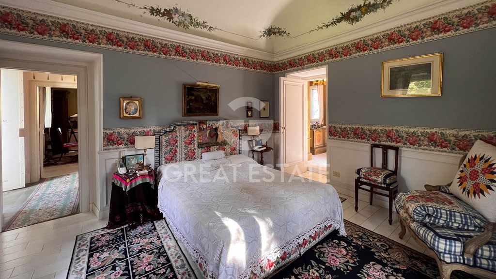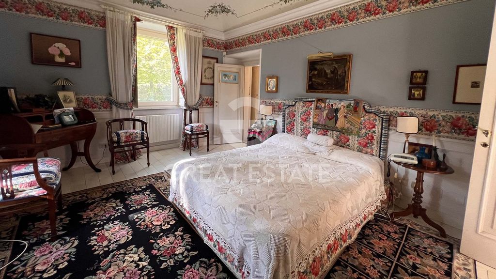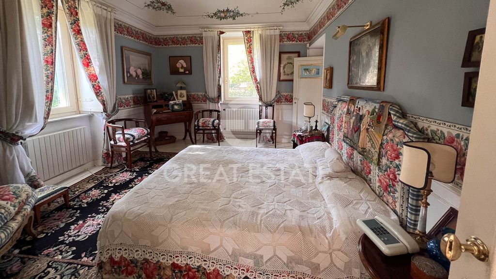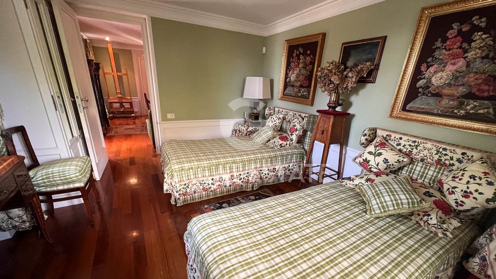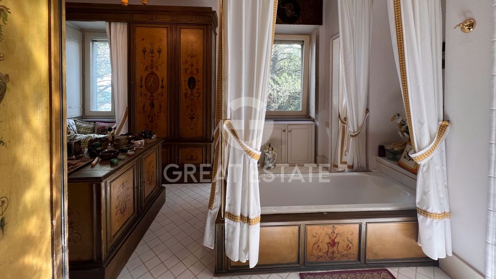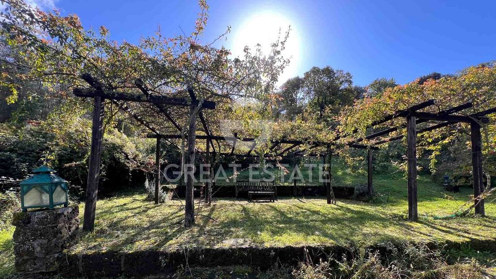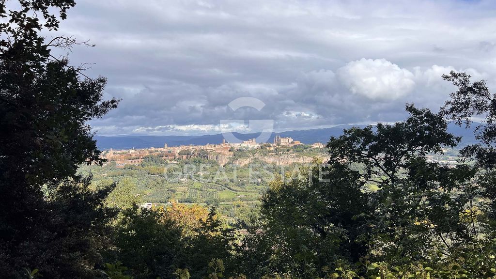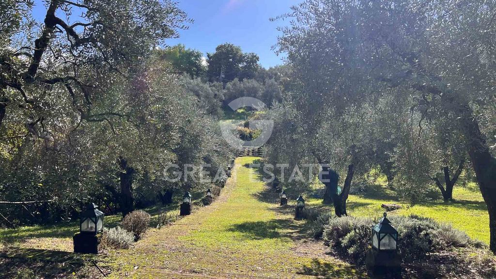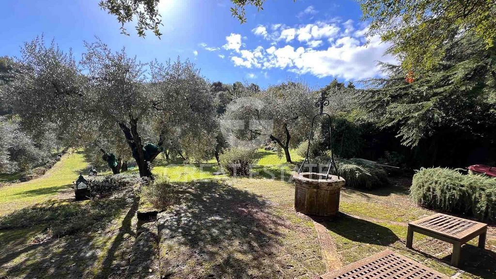BILDERNA LADDAS...
Hus & Enfamiljshus (Till salu)
lot 8 690 m²
Referens:
KPMQ-T2029
/ 9272
This a historic villa of about 280 sqm includes 4 bedrooms and 5 bathrooms, divided over 4 floors: From the wonderful park, you may access the ground floor via a large and bright closed veranda used as a living room. It features a splendid fireplace, a piano and a gorgeous sitting area from where you may admire views of the city and the marvellous surrounding countryside. Inside, there are a dining room, a kitchen – complete with all appliances – with direct access to the magnificent garden, a laundry bathroom, a pantry, a room for service staff with access from the outside, and a bathroom. A few steps lead, on the right side to a large living room with a habitable terrace, while on the left side there is a bedroom with en-suite bathroom and a small balcony. On the first floor we are welcomed into a large and bright living room with access to a large terrace overlooking the town of Orvieto. This floor also includes a bedroom and a bathroom. The second floor consists of a bedroom, a bathroom, and a study. The third floor is attic space. At present the property is in excellent condition. It was elegantly furnished by a well-known architect of the late twentieth century, everything was designed to measure for this villa, from the tapestries, curtains to the furnishings. The villa is characterized by large and bright rooms and there are wonderful frescoes that create a sophisticated and exclusive ambiance. The property is located in a sought-after and super panoramic location. The villa is surrounded by a marvellous park of about 8,000 square meters , including a beautiful olive grove. The large terraces of the villa are ideal for hosting lunches and dinners with friends and family especially in the warm months of the year.At present the property is in excellent condition, elegantly furnished by a well-known architect of the late twentieth century, everything has been designed to measure for this villa, from tapestries, curtains to furnishings. The villa is characterized by spacious and bright rooms and there are wonderful frescoes that create a sophisticated and exclusive atmosphere.The house features all utilities, including connection to the municipal water supply, LPG heating system, and irrigation system.The property is ideal for multiple purposes, as a private villa, a holiday home or for tourist rentals. RESTYLING PROJECTS in the agency with the possibility of customization based on your needs.The villa is located just 3.5 km away from Porano and 7 km from the center of Orvieto. To access the property from the main road you need to walk a short stretch of white road in excellent maintenance conditions of about 1.5 km.For each property offered, the Great Estate group conducts – via the seller's technician – a technical due diligence. This allows us to know in detail the urbanistic planning and cadastral circumstances of each property. This due diligence may be requested by the client at the time of a real interest in the property.
Visa fler
Visa färre
Diese historische Villa hat eine Fläche von ca. 280 m² mit insgesamt 4 Schlafzimmern und 5 Bädern, die auf 4 Stockwerken angeordnet sind. Vom herrlichen Park aus betritt man das Erdgeschoss über eine große und helle, geschlossene Veranda, die als Wohnzimmer mit einem prächtigen Kamin, einem Klavier und schönen Sitzgelegenheiten genutzt wird, von wo aus man die Silhouette der Stadt bewundern kann. Im Anschluss daran befinden sich das Esszimmer, eine komplett ausgestattete Küche mit direktem Zugang zur herrlichen Terrasse, eine Waschküche, eine Speisekammer, ein Raum für das Servicepersonal mit Zugang von außen und ein Badezimmer. Ein paar Stufen weiter oben befindet sich auf der rechten Seite ein großes Wohnzimmer mit Terrasse, während auf der linken Seite ein Schlafzimmer mit eigenem Bad und einem kleinen Balkon liegt. Die zweite Ebene umfasst ein Schlafzimmer, ein Badezimmer und ein Arbeitszimmer. Die dritte Ebene wird als Dachboden genutzt. Die Villa befindet sich in einem ausgezeichneten Zustand, sie wurde Ende des 20. Jahrhunderts von einem bekannten Architekten elegant eingerichtet. Alles wurde speziell für diese Villa angefertigt, von den Tapeten über die Vorhänge bis hin zu den Möbeln. Die Villa zeichnet sich durch großzügige und helle Räume aus und es gibt wunderschöne Fresken, die eine edle und exklusive Atmosphäre schaffen. Das Anwesen befindet sich in einer exklusiven und sehr schönen Panoramalage. Die Villa ist von einem herrlichen Park mit einer Fläche von ca. 8000 qm umgeben, in dem sich auch ein schöner Olivenhain befindet. Die großzügigen Terrassen der Villa sind ideal für Mittag- und Abendessen mit Freunden und Familie, vor allem in den warmen Monaten des Jahres.Das Anwesen verfügt über alle Versorgungseinrichtungen, einschließlich Anschluss an die städtische Wasserversorgung, Flüssiggasheizung und Bewässerungsanlage.Die Immobilie kann für mehrere Zwecke genutzt werden, als private Villa, Zweitwohnsitz oder für die Vermietung an Touristen. Die Agentur bietet RESTYLING PROJEKTE an, mit der Möglichkeit der individuellen Gestaltung je nach Bedarf.Die Great Estate Gruppe erstellt über den Fachmann des Verkäufers eine Due Diligence für jede Immobilie, was es uns ermöglicht, die Situation jeder Immobilie bezüglich Städtebau und Kataster genau zu kennen. Bei ernsthaftem Interesse an der Immobilie kann die Due Diligence angefordert werden.
Si tratta di una villa storica di circa 280 mq di superficie per un totale di 4 camere da letto e 5 bagni che si sviluppa su 4 piani come segue: Dal meraviglioso parco è possibile accedere al piano terra tramite un’ampia e luminosa veranda chiusa adibita a salotto con splendido camino, pianoforte e splendide sedute dalle quali è possibile ammirare il profilo della città e la splendida campagna circostante. Proseguendo troviamo la sala da pranzo, una cucina completa di tutti gli elettrodomestici con accesso diretto sullo splendido dehor, bagno lavanderia, una dispensa, una camera per il personale di servizio con accesso dall’esterno ed un bagno. Salendo pochi gradini troviamo sul lato destro un grande salone con terrazzo abitabile mentre sul lato sinistro è presente una camera con bagno en suite e un balconcino. Salendo al piano primo veniamo accolti in un ampio e luminoso salotto con accesso ad un grande terrazzo con vista sul paese di Orvieto, sempre su questo piano si trova anche una camera e un bagno. Il piano secondo è composta dalla camera da letto, sala da bagno e studio. Il terzo piano è invece destinato a soffitta. La proprietà si trova in una location ricercata e super panoramica. La villa è circondata da un bellissimo parco di circa 8000 mq in cui si trova anche un bellissimo uliveto. I grandi terrazzi della villa sono ideali per ospitare pranzi e cene con amici e familiari soprattutto nei mesi caldi dell’anno.Allo stato attuale la proprietà si presenta in ottimo stato di manutenzione, fù elegantemente arredata da un noto architetto di fine novecento, ogni cosa è stata concepita su misura per questa villa, dalle tappezzerie, tendaggi agli arredi. La villa è caratterizzata da ambienti ampi e luminosi e sono presenti meravigliosi affreschi che creano un’atmosfera sofisticata ed esclusivaL’abitazione dispone di tutte le utenze, tra le quali: allaccio ad acquedotto comunale, impianto di riscaldamento a GPL e impianto di irrigazione.La proprietà può essere utilizzata con molteplici scopi, da villa privata, seconda casa vacanze o può essere utilizzata per affitti turistici. PROGETTI DI RESTYLING in agenzia con possibilità di personalizzazione in base a qualsiasi necessità.La villa si trova a soli 3,5 km di distanza da Porano e 7 km dal centro di Orvieto. Per accedere alla proprietà dalla strada principale è necessario percorrere un breve tratto di strada bianca in ottime condizioni di manutenzione di circa 1,5 km.Il gruppo Great Estate su ogni immobile acquisito effettua, tramite il tecnico del cliente venditore, una due diligence tecnica che ci permette di conoscere dettagliatamente la situazione urbanistica e catastale di ogni proprietà. Tale due diligence potrà essere richiesta dal cliente al momento di un reale interesse sulla proprietà.
Это историческая вилла площадью около 280 кв.м (4 спальни и 5 ванные комнаты) на 4 этажах спланирована следующим образом. Из чудесного парка вход на первый этаж через большую светлую закрытую веранду, используемую в качестве гостиной с великолепным камином, пианино и красивыми креслами, с видом на старинный город и великолепный ландшафт. Далее находятся обеденный зал, кухня со всей бытовой техникой (с прямым выходом на открытую площадку), прачечная, кладовая, комната для обслуживающего персонала с выходом в сад и ванная комната. Поднявшись на несколько ступенек, справа - большая гостиная с террасой, а слева - спальня с ванной комнатой и небольшим балконом. На втором этаже расположена большая светлая гостиная с выходом на большую террасу с видом на город Орвието, также на этом этаже находятся спальня и ванная комната. Третий этаж состоит из спальни, ванной комнаты и кабинета. Четвертый этаж - мансардный. Эта замечательная собственность находится в отличном состоянии, имеет элегантную обстановку, выполненную по проекту известного архитектора в конце XX века - начиная от гобеленов и штор и заканчивая мебелью - всё выполнено на заказ. Вилла отличается просторными и светлыми помещениями, а прекрасные фрески создают изысканную и эксклюзивную атмосферу. Недвижимость, расположенную в престижном месте с прекрасным панорамным видом, окружает красивый парк площадью около 8000 кв. м, также есть прекрасная оливковая роща. Большие террасы виллы идеально подходят для организаций обедов/ужинов с семьей и друзьями в теплые месяцы года.
This a historic villa of about 280 sqm includes 4 bedrooms and 5 bathrooms, divided over 4 floors: From the wonderful park, you may access the ground floor via a large and bright closed veranda used as a living room. It features a splendid fireplace, a piano and a gorgeous sitting area from where you may admire views of the city and the marvellous surrounding countryside. Inside, there are a dining room, a kitchen – complete with all appliances – with direct access to the magnificent garden, a laundry bathroom, a pantry, a room for service staff with access from the outside, and a bathroom. A few steps lead, on the right side to a large living room with a habitable terrace, while on the left side there is a bedroom with en-suite bathroom and a small balcony. On the first floor we are welcomed into a large and bright living room with access to a large terrace overlooking the town of Orvieto. This floor also includes a bedroom and a bathroom. The second floor consists of a bedroom, a bathroom, and a study. The third floor is attic space. At present the property is in excellent condition. It was elegantly furnished by a well-known architect of the late twentieth century, everything was designed to measure for this villa, from the tapestries, curtains to the furnishings. The villa is characterized by large and bright rooms and there are wonderful frescoes that create a sophisticated and exclusive ambiance. The property is located in a sought-after and super panoramic location. The villa is surrounded by a marvellous park of about 8,000 square meters , including a beautiful olive grove. The large terraces of the villa are ideal for hosting lunches and dinners with friends and family especially in the warm months of the year.At present the property is in excellent condition, elegantly furnished by a well-known architect of the late twentieth century, everything has been designed to measure for this villa, from tapestries, curtains to furnishings. The villa is characterized by spacious and bright rooms and there are wonderful frescoes that create a sophisticated and exclusive atmosphere.The house features all utilities, including connection to the municipal water supply, LPG heating system, and irrigation system.The property is ideal for multiple purposes, as a private villa, a holiday home or for tourist rentals. RESTYLING PROJECTS in the agency with the possibility of customization based on your needs.The villa is located just 3.5 km away from Porano and 7 km from the center of Orvieto. To access the property from the main road you need to walk a short stretch of white road in excellent maintenance conditions of about 1.5 km.For each property offered, the Great Estate group conducts – via the seller's technician – a technical due diligence. This allows us to know in detail the urbanistic planning and cadastral circumstances of each property. This due diligence may be requested by the client at the time of a real interest in the property.
Referens:
KPMQ-T2029
Land:
IT
Region:
Terni
Stad:
Porano
Kategori:
Bostäder
Listningstyp:
Till salu
Fastighetstyp:
Hus & Enfamiljshus
Fastighets undertyp:
Villa
Tomt storlek:
8 690 m²
